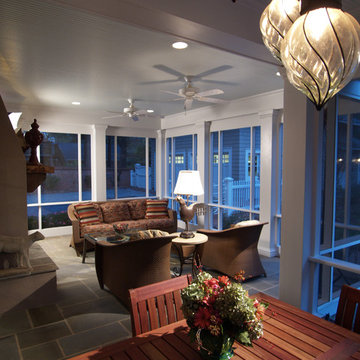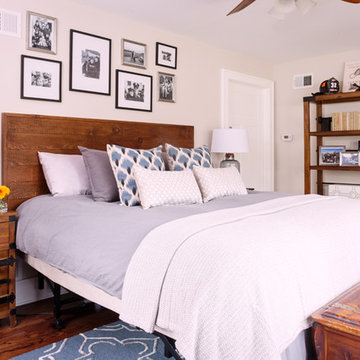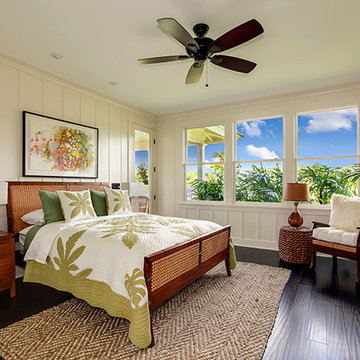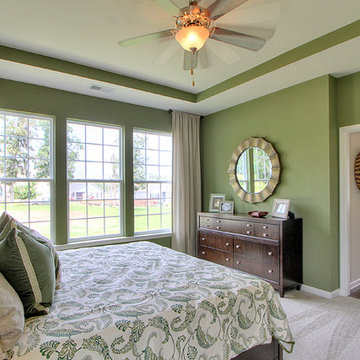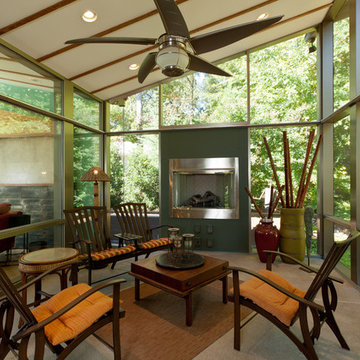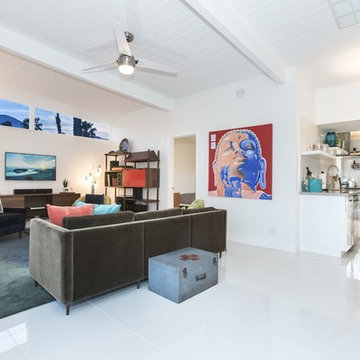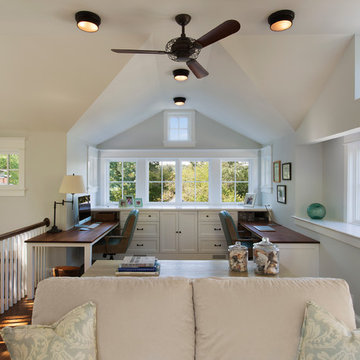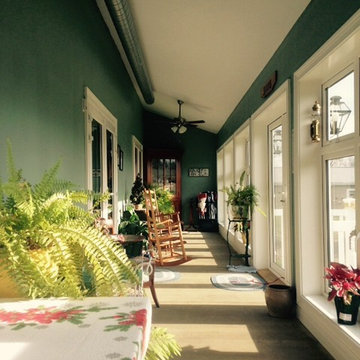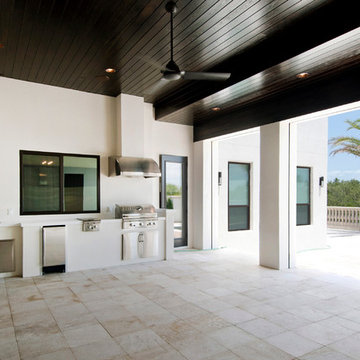シーリングファンのある部屋の写真・アイデア

Utility Room. The Sater Design Collection's luxury, Craftsman home plan "Prairie Pine Court" (Plan #7083). saterdesign.com
マイアミにある高級な広いトラディショナルスタイルのおしゃれな家事室 (ll型、アンダーカウンターシンク、落し込みパネル扉のキャビネット、グレーのキャビネット、珪岩カウンター、紫の壁、濃色無垢フローリング、左右配置の洗濯機・乾燥機) の写真
マイアミにある高級な広いトラディショナルスタイルのおしゃれな家事室 (ll型、アンダーカウンターシンク、落し込みパネル扉のキャビネット、グレーのキャビネット、珪岩カウンター、紫の壁、濃色無垢フローリング、左右配置の洗濯機・乾燥機) の写真
希望の作業にぴったりな専門家を見つけましょう
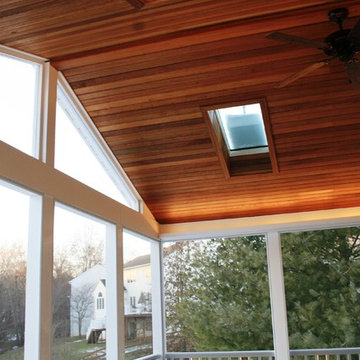
The Mahogany ceiling and skylights adds a very elegant flare to the screened in porch.
ボルチモアにある中くらいなコンテンポラリースタイルのおしゃれな縁側・ポーチ (網戸付きポーチ、デッキ材舗装、張り出し屋根) の写真
ボルチモアにある中くらいなコンテンポラリースタイルのおしゃれな縁側・ポーチ (網戸付きポーチ、デッキ材舗装、張り出し屋根) の写真
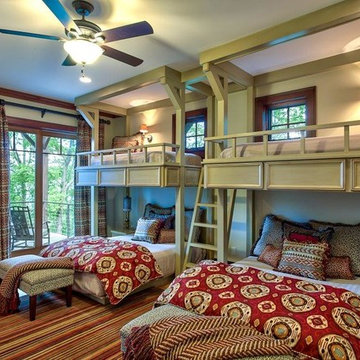
Kevin Meechan
他の地域にある広いトラディショナルスタイルのおしゃれな客用寝室 (緑の壁、淡色無垢フローリング、茶色い床) のインテリア
他の地域にある広いトラディショナルスタイルのおしゃれな客用寝室 (緑の壁、淡色無垢フローリング、茶色い床) のインテリア
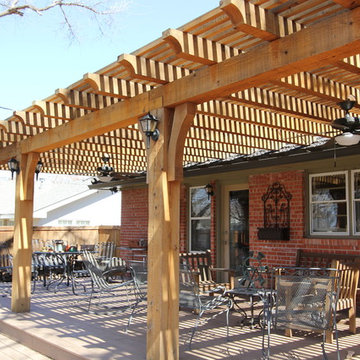
We recently completed this outdoor living space for a client looking to maximize the use of her backyard. The home’s existing rear patio was small, dark and not conducive to entertaining. Our client’s wish was to create a space where she could grill and serve meals comfortably with lighting and ceiling fans for added comfort. We designed and built a new deck by building a pressure treated framework directly over the existing concrete patio, and then added Trex decking on top. We extended it out and added a beautiful cedar pergola, which makes the space architecturally stunning and allows natural light to spill through. We also added lighted ceiling fans and lanterns on the pergola columns to make the space cozy at night.
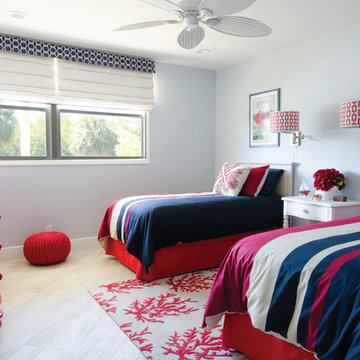
Lots of great light in the guest room. Photograph by Joanee Kagel
マイアミにある中くらいなビーチスタイルのおしゃれな客用寝室 (青い壁、セラミックタイルの床)
マイアミにある中くらいなビーチスタイルのおしゃれな客用寝室 (青い壁、セラミックタイルの床)
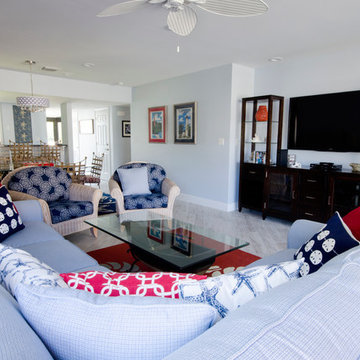
Excellent TV viewing from every seat in the room. Photograph by Joanee Kagel
マイアミにある高級な広いビーチスタイルのおしゃれなオープンリビング (青い壁、セラミックタイルの床、据え置き型テレビ) の写真
マイアミにある高級な広いビーチスタイルのおしゃれなオープンリビング (青い壁、セラミックタイルの床、据え置き型テレビ) の写真
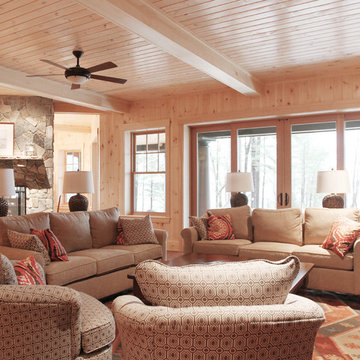
ポートランド(メイン)にある広いラスティックスタイルのおしゃれなLDK (無垢フローリング、両方向型暖炉、石材の暖炉まわり) の写真
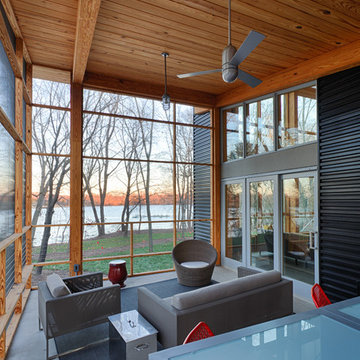
Hugh Lofting Timber Framing (HLTF) manufactured and installed the Southern Yellow Pine glued-laminated (glulams) beams and the Douglas Fir lock deck T&G in this modern house in Centreville, MD. HLTF worked closely with Torchio Architects to develop the steel connection designs and the overall glulam strategy for the project.
Photos by: Steve Buchanan Photography
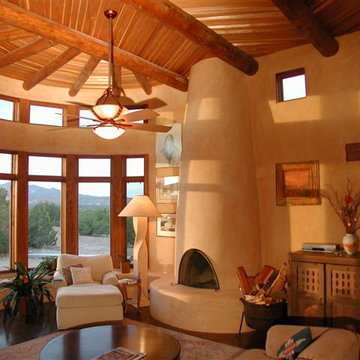
アルバカーキにある高級な中くらいなサンタフェスタイルのおしゃれなリビング (ベージュの壁、標準型暖炉、漆喰の暖炉まわり、コンクリートの床、テレビなし、グレーの床) の写真
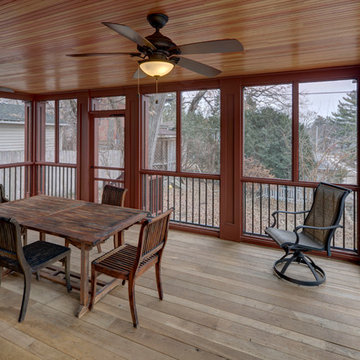
A growing family needed extra space in their 1930 Bungalow. We designed an addition sensitive to the neighborhood and complimentary to the original design that includes a generously sized one car garage, a 350 square foot screen porch and a master suite with walk-in closet and bathroom. The original upstairs bathroom was remodeled simultaneously, creating two new bathrooms. The master bathroom has a curbless shower and glass tile walls that give a contemporary vibe. The screen porch has a fir beadboard ceiling and the floor is random width white oak planks milled from a 120 year-old tree harvested from the building site to make room for the addition.
photo by Skot Weidemann
シーリングファンのある部屋の写真・アイデア
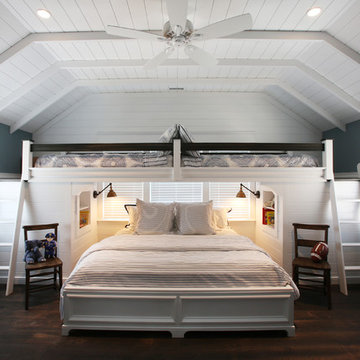
Asher Associates Architects;
Brandywine Developers;
Beach Dwellings Interiors;
John Dimaio, Photography
フィラデルフィアにあるビーチスタイルのおしゃれな寝室 (グレーの壁、濃色無垢フローリング)
フィラデルフィアにあるビーチスタイルのおしゃれな寝室 (グレーの壁、濃色無垢フローリング)
160



















