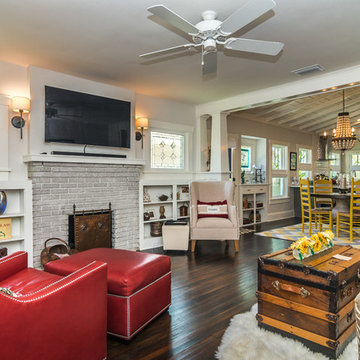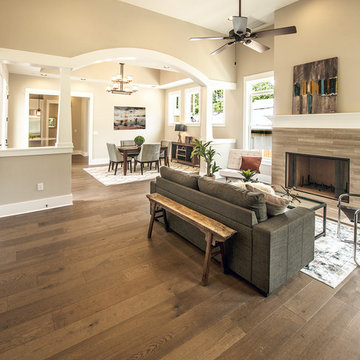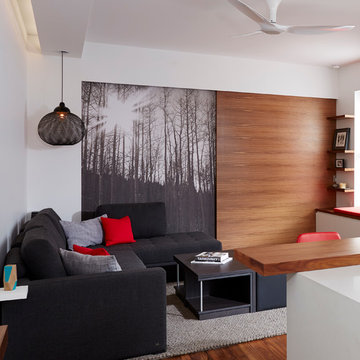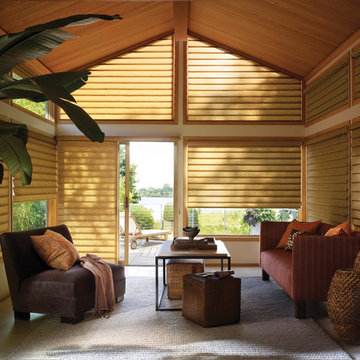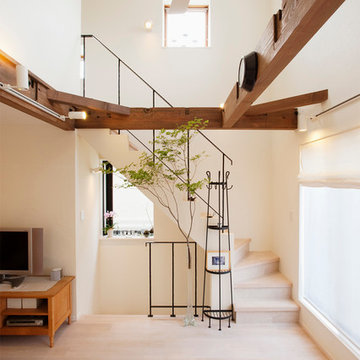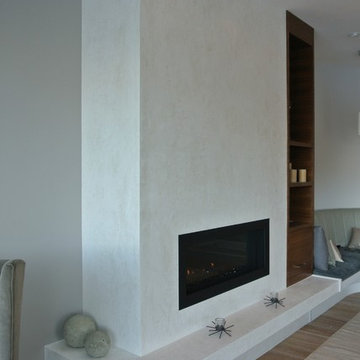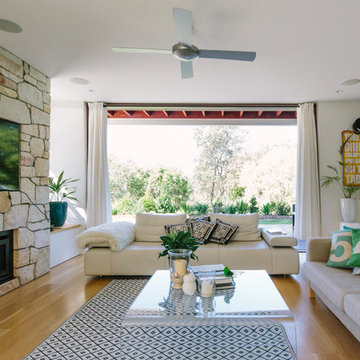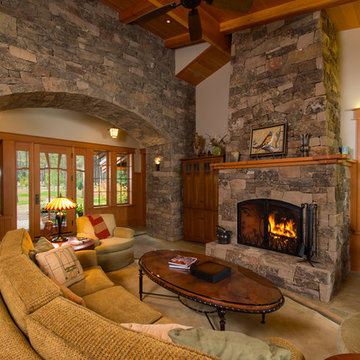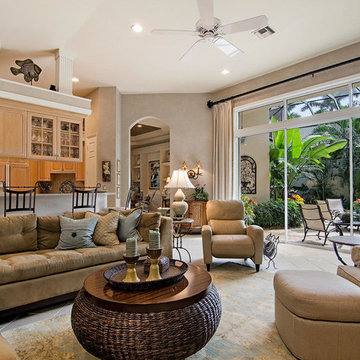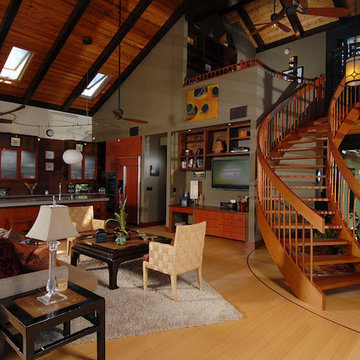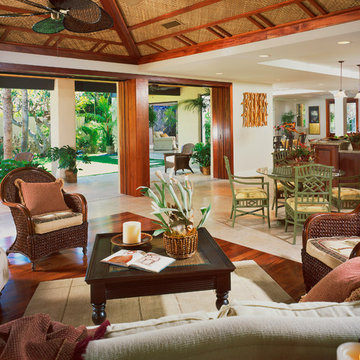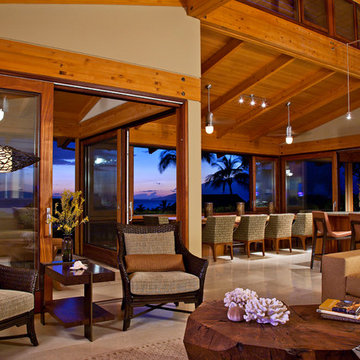絞り込み:
資材コスト
並び替え:今日の人気順
写真 2861〜2880 枚目(全 145,262 枚)
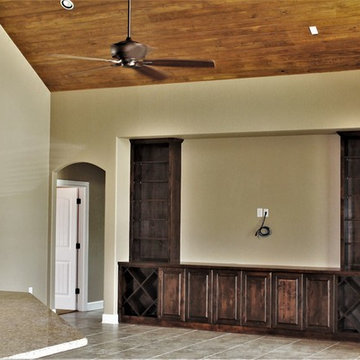
Custom Home in Comal County Texas by RJS Custom Homes LLC
他の地域にあるお手頃価格の広いトラディショナルスタイルのおしゃれなオープンリビング (ベージュの壁、セラミックタイルの床、壁掛け型テレビ、ベージュの床) の写真
他の地域にあるお手頃価格の広いトラディショナルスタイルのおしゃれなオープンリビング (ベージュの壁、セラミックタイルの床、壁掛け型テレビ、ベージュの床) の写真
希望の作業にぴったりな専門家を見つけましょう
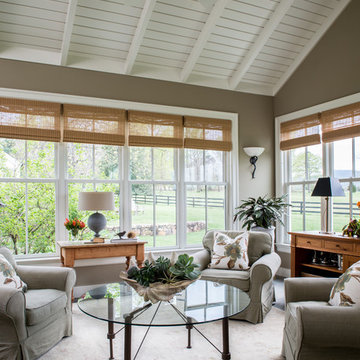
Spacious and comfortable and cozy sunroom for cool spring days, summer afternoons and winter evenings. Photo by Robert Radifera
他の地域にあるトランジショナルスタイルのおしゃれなサンルームの写真
他の地域にあるトランジショナルスタイルのおしゃれなサンルームの写真
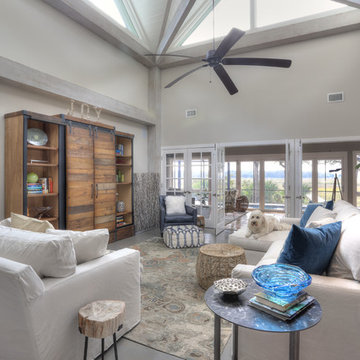
David Burghardt
ジャクソンビルにあるラグジュアリーな広いビーチスタイルのおしゃれなオープンリビング (グレーの壁、暖炉なし、内蔵型テレビ、グレーの床、塗装フローリング) の写真
ジャクソンビルにあるラグジュアリーな広いビーチスタイルのおしゃれなオープンリビング (グレーの壁、暖炉なし、内蔵型テレビ、グレーの床、塗装フローリング) の写真
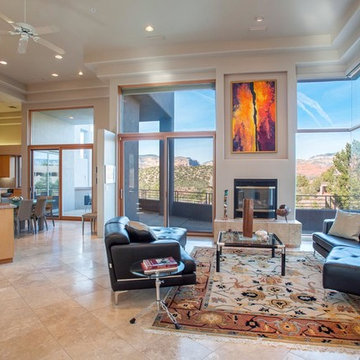
Elias Butler
フェニックスにあるお手頃価格の広いコンテンポラリースタイルのおしゃれなリビング (セラミックタイルの床、標準型暖炉、テレビなし、ベージュの床、漆喰の暖炉まわり、ベージュの壁) の写真
フェニックスにあるお手頃価格の広いコンテンポラリースタイルのおしゃれなリビング (セラミックタイルの床、標準型暖炉、テレビなし、ベージュの床、漆喰の暖炉まわり、ベージュの壁) の写真
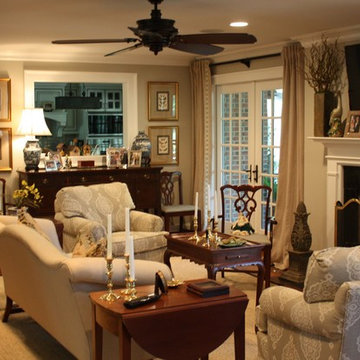
The refreshed living room opens to the kitchen on one side, the TV room on the other, and also to the new screened porch. Many heirloom pieces were recovered in a soothing palette of neutrals and soft blues. Seagrass rugs by Stark soften the formality of the traditional furnishings.
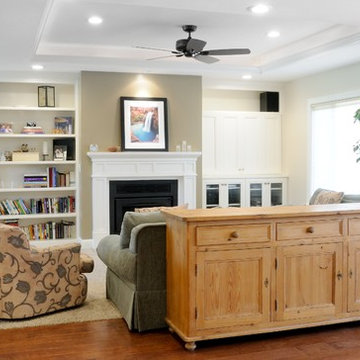
Client hired Morse Remodeling to design and construct this newly purchased home with large lot so that they could move their family with young children in. It was a full gut, addition and entire renovation of this 1960's ranch style home. The house is situated in a neighborhood which has seen many whole house upgrades and renovations. The original plan consisted of a living room, family room, and galley kitchen. These were all renovated and combined into one large open great room. A master suite addition was added to the back of the home behind the garage. A full service laundry room was added near the garage with a large walk in pantry near the kitchen. Design, Build, and Enjoy!
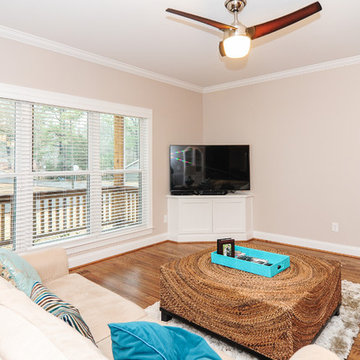
The new home's first floor plan was designed with the kitchen, dining room and living room all open to one another. This allows one person to be in the kitchen while another may be helping a child with homework or snuggling on the sofa with a book, without either feeling isolated or having to even raise their voices to communicate. The laundry room on the main floor, just off of the kitchen, features tons of counter space and storage. One the Owner's favorite features is an integrated "Jacuzzi" laundry sink. This "mini hot-tub's" water jet action is perfect for soaking and agitating baseball uniforms to remove stains or for gently washing "delicates." The master bedroom and bathroom is on the main level with additional bedrooms, a study area with two built in desk and a game / TV room located on the second level.With USB charging ports built into many of the electrical outlets and integrated wireless access points wired on each level, this home is ready for the connected family.
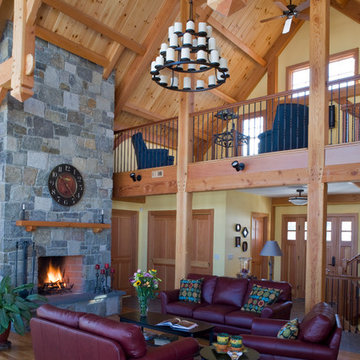
This timber frame great room features a beautiful stone fireplace, a perfect place to enjoy the cold winter nights while marveling at the beams.
Photography by Greg Hubbard
リビング シーリングファンの写真・アイデア
144




