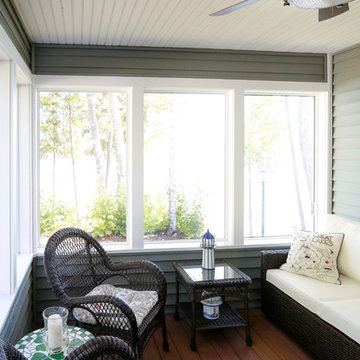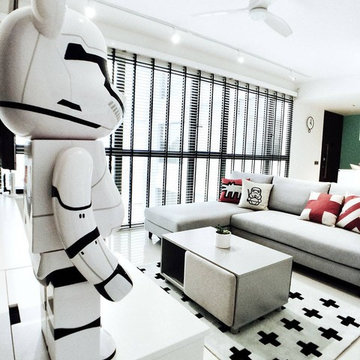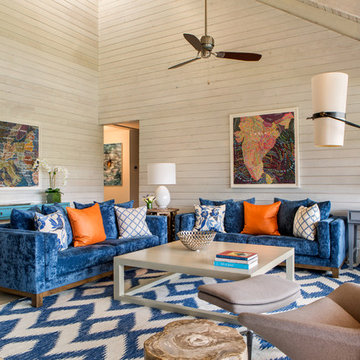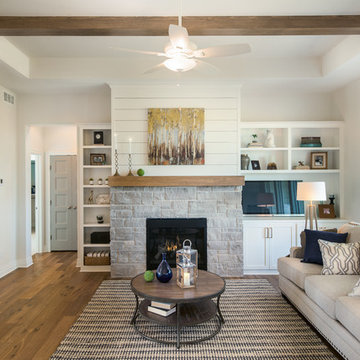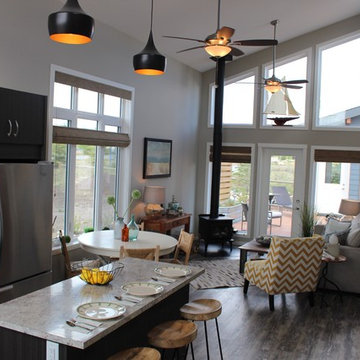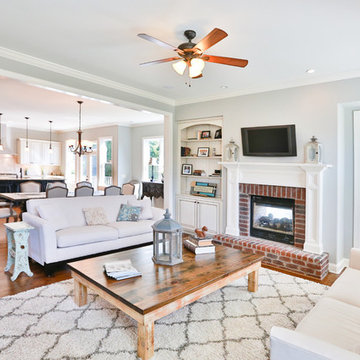絞り込み:
資材コスト
並び替え:今日の人気順
写真 2781〜2800 枚目(全 145,267 枚)
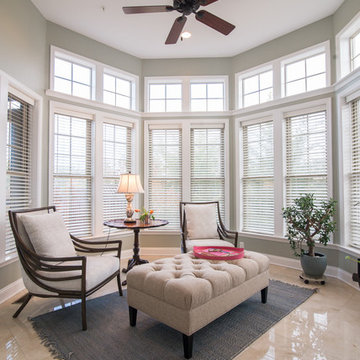
Jacqueline Binkley Photography
ワシントンD.C.にあるトランジショナルスタイルのおしゃれなサンルーム (磁器タイルの床、標準型天井、ベージュの床) の写真
ワシントンD.C.にあるトランジショナルスタイルのおしゃれなサンルーム (磁器タイルの床、標準型天井、ベージュの床) の写真
希望の作業にぴったりな専門家を見つけましょう
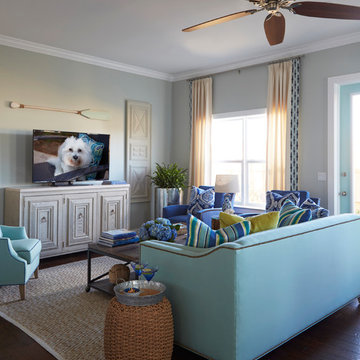
アトランタにある中くらいなビーチスタイルのおしゃれなリビング (ベージュの壁、濃色無垢フローリング、茶色い床) の写真
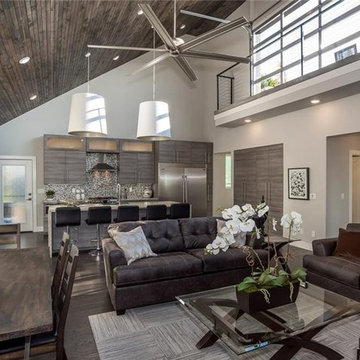
Living area is open to the dining room and kitchen with a 72"' industrial fan. Natural elements and windows bring the outdoors in.
他の地域にある中くらいなモダンスタイルのおしゃれなLDK (白い壁、濃色無垢フローリング、コーナー設置型暖炉、タイルの暖炉まわり、壁掛け型テレビ、茶色い床) の写真
他の地域にある中くらいなモダンスタイルのおしゃれなLDK (白い壁、濃色無垢フローリング、コーナー設置型暖炉、タイルの暖炉まわり、壁掛け型テレビ、茶色い床) の写真
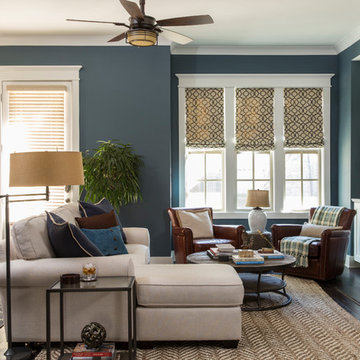
Deborah Llewellyn
アトランタにある高級な中くらいなトランジショナルスタイルのおしゃれなリビング (青い壁、濃色無垢フローリング、標準型暖炉、石材の暖炉まわり、埋込式メディアウォール、茶色い床) の写真
アトランタにある高級な中くらいなトランジショナルスタイルのおしゃれなリビング (青い壁、濃色無垢フローリング、標準型暖炉、石材の暖炉まわり、埋込式メディアウォール、茶色い床) の写真
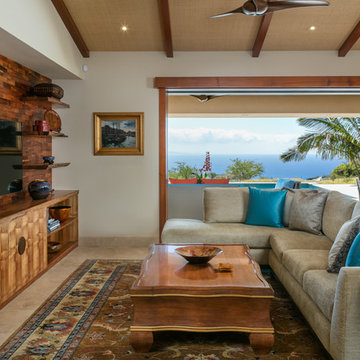
ハワイにあるトロピカルスタイルのおしゃれな独立型リビング (壁掛け型テレビ、ベージュの床、ベージュの壁、セラミックタイルの床、暖炉なし、アクセントウォール) の写真
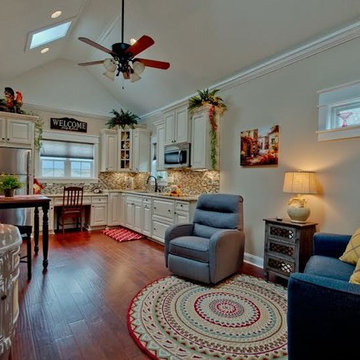
Laura Hurst
他の地域にあるお手頃価格の中くらいなトラディショナルスタイルのおしゃれなLDK (ベージュの壁、無垢フローリング、壁掛け型テレビ) の写真
他の地域にあるお手頃価格の中くらいなトラディショナルスタイルのおしゃれなLDK (ベージュの壁、無垢フローリング、壁掛け型テレビ) の写真
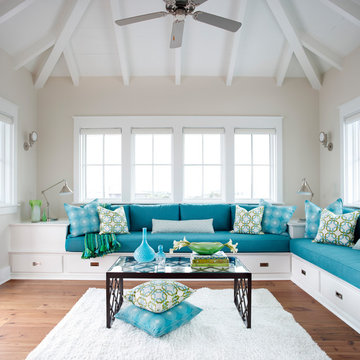
Photography By: Chris Luker
Interior Design By: Cindy Meador Interiors
マイアミにある高級な広いビーチスタイルのおしゃれなリビング (無垢フローリング、ベージュの壁) の写真
マイアミにある高級な広いビーチスタイルのおしゃれなリビング (無垢フローリング、ベージュの壁) の写真
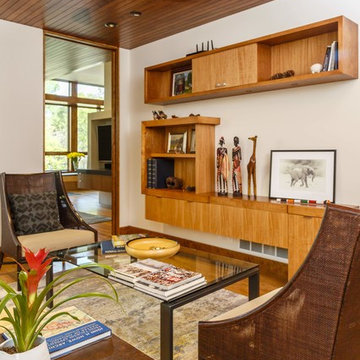
Photo by Modern House Productions, 2016
ミネアポリスにある小さなモダンスタイルのおしゃれな独立型ファミリールーム (ライブラリー、白い壁、無垢フローリング、暖炉なし、テレビなし) の写真
ミネアポリスにある小さなモダンスタイルのおしゃれな独立型ファミリールーム (ライブラリー、白い壁、無垢フローリング、暖炉なし、テレビなし) の写真
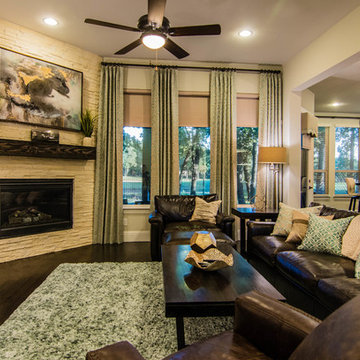
ダラスにある広いトランジショナルスタイルのおしゃれなLDK (ベージュの壁、濃色無垢フローリング、コーナー設置型暖炉、石材の暖炉まわり、壁掛け型テレビ、茶色い床) の写真
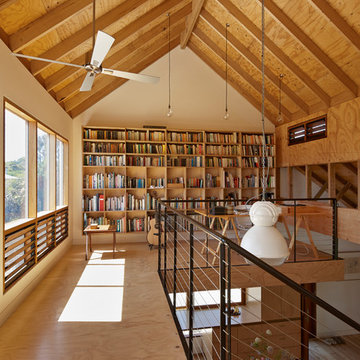
The structural applications evident in the ceiling are complemented by the natural warmth of timber in the interior fitout.
メルボルンにあるコンテンポラリースタイルのおしゃれなリビングの写真
メルボルンにあるコンテンポラリースタイルのおしゃれなリビングの写真
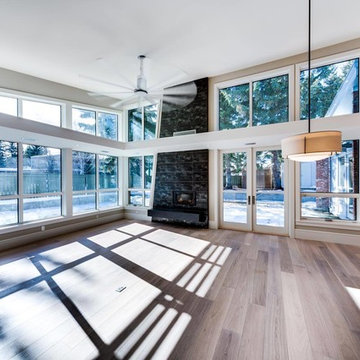
This beautiful great room extends off the open concept kitchen and out to a beautiful patio space.
カルガリーにあるミッドセンチュリースタイルのおしゃれなオープンリビング (ベージュの壁、淡色無垢フローリング、横長型暖炉、石材の暖炉まわり) の写真
カルガリーにあるミッドセンチュリースタイルのおしゃれなオープンリビング (ベージュの壁、淡色無垢フローリング、横長型暖炉、石材の暖炉まわり) の写真
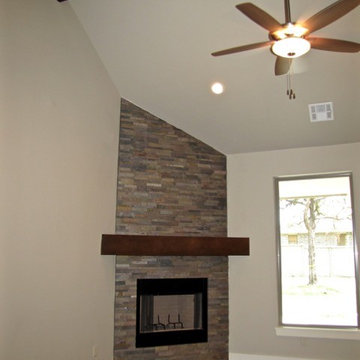
Corner gas fireplace with stone surround and simple custom-made mantel. Exposed ceiling beam and ceiling fan.
オクラホマシティにある中くらいなトラディショナルスタイルのおしゃれなLDK (ベージュの壁、セラミックタイルの床、石材の暖炉まわり、コーナー設置型暖炉) の写真
オクラホマシティにある中くらいなトラディショナルスタイルのおしゃれなLDK (ベージュの壁、セラミックタイルの床、石材の暖炉まわり、コーナー設置型暖炉) の写真
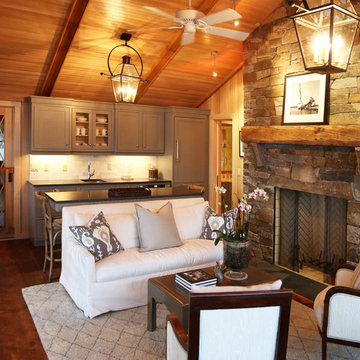
トロントにある低価格の小さなラスティックスタイルのおしゃれなリビング (標準型暖炉、石材の暖炉まわり、マルチカラーの壁、濃色無垢フローリング、テレビなし) の写真
リビング シーリングファンの写真・アイデア
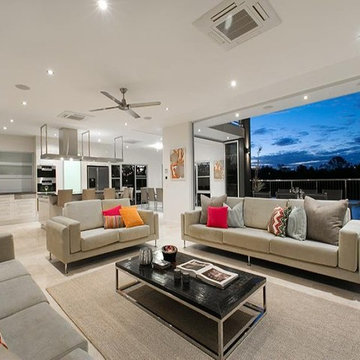
This unique riverfront home at the enviable 101 Brisbane Corso, Fairfield address has been designed to capture every aspect of the panoramic views of the river, and perfect northerly breezes that flow throughout the home.
Meticulous attention to detail in the design phase has ensured that every specification reflects unwavering quality and future practicality. No expense has been spared in producing a design that will surpass all expectations with an extensive list of features only a home of this calibre would possess.
The open layout encompasses three levels of multiple living spaces that blend together seamlessly and all accessible by the private lift. Easy, yet sophisticated interior details combine travertine marble and Blackbutt hardwood floors with calming tones, while oversized windows and glass doors open onto a range of outdoor spaces all designed around the spectacular river back drop. This relaxed and balanced design maximises on natural light while creating a number of vantage points from which to enjoy the sweeping views over the Brisbane River and city skyline.
The centrally located kitchen brings function and form with a spacious walk through, butler style pantry; oversized island bench; Miele appliances including plate warmer, steam oven, combination microwave & induction cooktop; granite benchtops and an abundance of storage sure to impress.
Four large bedrooms, 3 of which are ensuited, offer a degree of flexibility and privacy for families of all ages and sizes. The tranquil master retreat is perfectly positioned at the back of the home enjoying the stunning river & city view, river breezes and privacy.
The lower level has been created with entertaining in mind. With both indoor and outdoor entertaining spaces flowing beautifully to the architecturally designed saltwater pool with heated spa, through to the 10m x 3.5m pontoon creating the ultimate water paradise! The large indoor space with full glass backdrop ensures you can enjoy all that is on offer. Complete the package with a 4 car garage with room for all the toys and you have a home you will never want to leave.
A host of outstanding additional features further assures optimal comfort, including a dedicated study perfect for a home office; home theatre complete with projector & HDD recorder; private glass walled lift; commercial quality air-conditioning throughout; colour video intercom; 8 zone audio system; vacuum maid; back to base alarm just to name a few.
Located beside one of the many beautiful parks in the area, with only one neighbour and uninterrupted river views, it is hard to believe you are only 4km to the CBD and so close to every convenience imaginable. With easy access to the Green Bridge, QLD Tennis Centre, Major Hospitals, Major Universities, Private Schools, Transport & Fairfield Shopping Centre.
Features of 101 Brisbane Corso, Fairfield at a glance:
- Large 881 sqm block, beside the park with only one neighbour
- Panoramic views of the river, through to the Green Bridge and City
- 10m x 3.5m pontoon with 22m walkway
- Glass walled lift, a unique feature perfect for families of all ages & sizes
- 4 bedrooms, 3 with ensuite
- Tranquil master retreat perfectly positioned at the back of the home enjoying the stunning river & city view & river breezes
- Gourmet kitchen with Miele appliances - plate warmer, steam oven, combination microwave & induction cook top
- Granite benches in the kitchen, large island bench and spacious walk in pantry sure to impress
- Multiple living areas spread over 3 distinct levels
- Indoor and outdoor entertaining spaces to enjoy everything the river has to offer
- Beautiful saltwater pool & heated spa
- Dedicated study perfect for a home office
- Home theatre complete with Panasonic 3D Blue Ray HDD recorder, projector & home theatre speaker system
- Commercial quality air-conditioning throughout + vacuum maid
- Back to base alarm system & video intercom
140




