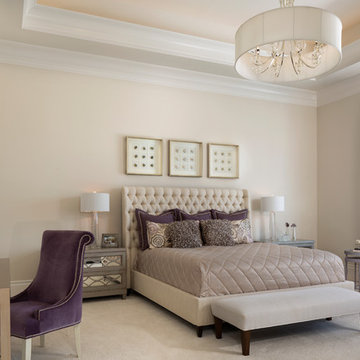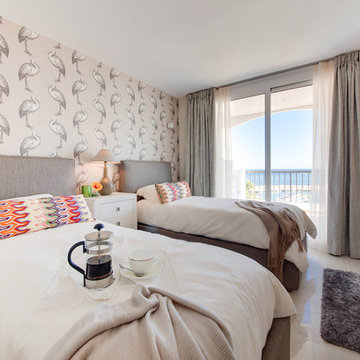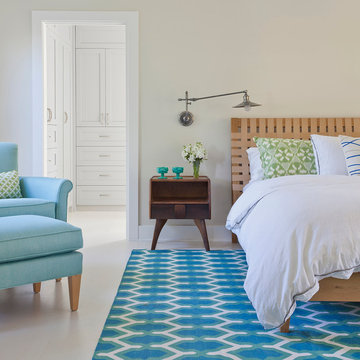寝室 (ベージュの壁) の写真
絞り込み:
資材コスト
並び替え:今日の人気順
写真 1〜20 枚目(全 77,937 枚)
1/2
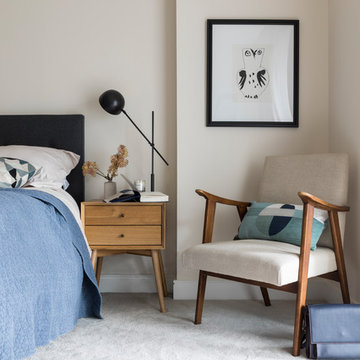
Master bedroom seating area with mid century chair in a large new build apartment in Chelsea Creek, Fulham SW6, Photos Chris Snook
ロンドンにあるコンテンポラリースタイルのおしゃれな主寝室 (カーペット敷き、ベージュの壁、グレーの床) のレイアウト
ロンドンにあるコンテンポラリースタイルのおしゃれな主寝室 (カーペット敷き、ベージュの壁、グレーの床) のレイアウト

Master Bedroom by Masterpiece Design Group. Photo credit Studio KW Photography
Wall color is CL 2923M "Flourishing" by Color Wheel. Lamps are from Wayfair.com. Black and white chair by Dr Kincaid #5627 & the fabric shown is candlewick. Fabrics are comforter Belfast - warm grey, yellow pillows Duralee fabric: 50816-258Mustard. Yellow & black pillow fabric is no longer available. Drapes & pillows Kravet fabric:: Raid in Jet. Black tables are from Wayfair.com. 3 drawer chest: "winter woods" by Steinworld and the wall art is from Zgallerie "Naples Bowl" The wall detail is 1/2" round applied on top of 1x8. Hope this helps everyone.
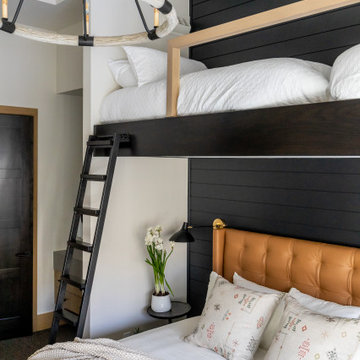
ソルトレイクシティにあるコンテンポラリースタイルのおしゃれな寝室 (ベージュの壁、濃色無垢フローリング、茶色い床、塗装板張りの壁) のレイアウト

Allow the unique flame pattern of the Vector fireplace series to create a long-lasting focal point in your home.
オマハにある広いコンテンポラリースタイルのおしゃれな寝室 (ベージュの壁、淡色無垢フローリング、標準型暖炉、茶色い床)
オマハにある広いコンテンポラリースタイルのおしゃれな寝室 (ベージュの壁、淡色無垢フローリング、標準型暖炉、茶色い床)
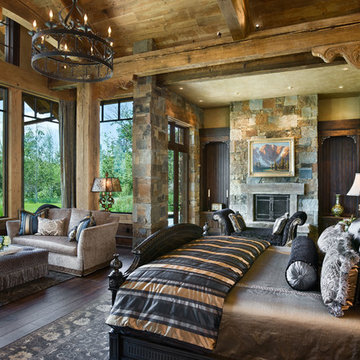
Double Arrow Residence by Locati Architects, Interior Design by Locati Interiors, Photography by Roger Wade
他の地域にあるラスティックスタイルのおしゃれな主寝室 (ベージュの壁、濃色無垢フローリング、標準型暖炉) のレイアウト
他の地域にあるラスティックスタイルのおしゃれな主寝室 (ベージュの壁、濃色無垢フローリング、標準型暖炉) のレイアウト

オレンジカウンティにある広いトランジショナルスタイルのおしゃれな主寝室 (ベージュの壁、淡色無垢フローリング、横長型暖炉、石材の暖炉まわり、茶色い床、三角天井、板張り天井) のレイアウト

Fully integrated Signature Estate featuring Creston controls and Crestron panelized lighting, and Crestron motorized shades and draperies, whole-house audio and video, HVAC, voice and video communication atboth both the front door and gate. Modern, warm, and clean-line design, with total custom details and finishes. The front includes a serene and impressive atrium foyer with two-story floor to ceiling glass walls and multi-level fire/water fountains on either side of the grand bronze aluminum pivot entry door. Elegant extra-large 47'' imported white porcelain tile runs seamlessly to the rear exterior pool deck, and a dark stained oak wood is found on the stairway treads and second floor. The great room has an incredible Neolith onyx wall and see-through linear gas fireplace and is appointed perfectly for views of the zero edge pool and waterway.
The club room features a bar and wine featuring a cable wine racking system, comprised of cables made from the finest grade of stainless steel that makes it look as though the wine is floating on air. A center spine stainless steel staircase has a smoked glass railing and wood handrail.
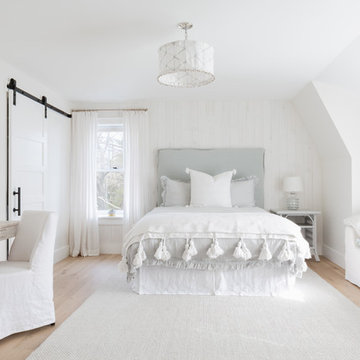
The sleek elements mixed with soft decor and light subtle patterns adds an elegant look to this bedroom.
ボストンにある広いビーチスタイルのおしゃれな客用寝室 (ベージュの壁、淡色無垢フローリング、ベージュの床) のレイアウト
ボストンにある広いビーチスタイルのおしゃれな客用寝室 (ベージュの壁、淡色無垢フローリング、ベージュの床) のレイアウト
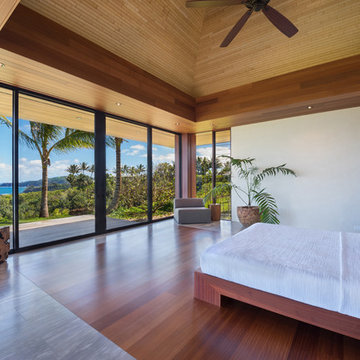
Architectural & Interior Design by Design Concepts Hawaii
Photographer, Damon Moss
ハワイにある広いトロピカルスタイルのおしゃれな主寝室 (ベージュの壁、大理石の床、暖炉なし、ベージュの床) のインテリア
ハワイにある広いトロピカルスタイルのおしゃれな主寝室 (ベージュの壁、大理石の床、暖炉なし、ベージュの床) のインテリア
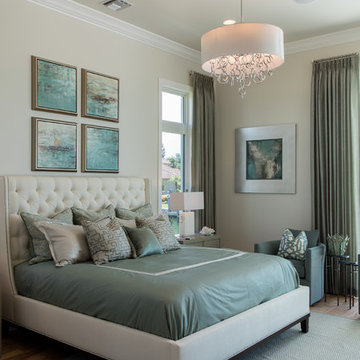
Custom art, accessories and upholstery channel a calming coastal presence in this master bedroom.
マイアミにある広いビーチスタイルのおしゃれな主寝室 (ベージュの壁、淡色無垢フローリング) のレイアウト
マイアミにある広いビーチスタイルのおしゃれな主寝室 (ベージュの壁、淡色無垢フローリング) のレイアウト
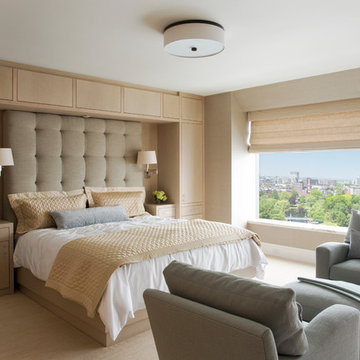
Interior Design - Lewis Interiors
Photography - Eric Roth
ボストンにある広いコンテンポラリースタイルのおしゃれな主寝室 (ベージュの壁、カーペット敷き、照明、グレーとクリーム色)
ボストンにある広いコンテンポラリースタイルのおしゃれな主寝室 (ベージュの壁、カーペット敷き、照明、グレーとクリーム色)
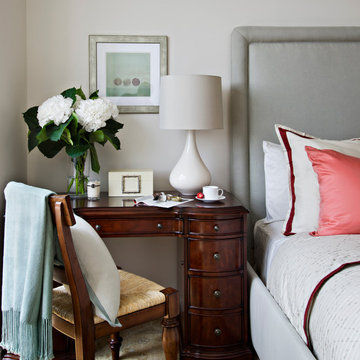
Sun-bleached wood, white sands, ivory-capped surfs and blue skies. This particular client loved the elements of the ocean and the mountains, so from there, we found inspiration.
This home is reminiscent of a memorable family trip along the coast, an aesthetic created with the use of patterns that reflect soothing wind, shimmering sunlight and rippling waves. With waterside views gracing almost every window, we added our signature of understated casual elegance that is as pleasing to the eye as nature’s palette.
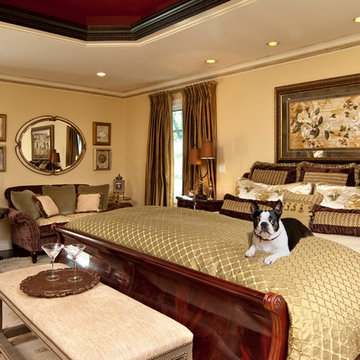
Marisa Pellegrini Photography. Large master bedroom using client's own refreshed furniture. Luxurious fabric in a green and brown theme.
ニューヨークにあるトラディショナルスタイルのおしゃれな主寝室 (ベージュの壁、濃色無垢フローリング) のレイアウト
ニューヨークにあるトラディショナルスタイルのおしゃれな主寝室 (ベージュの壁、濃色無垢フローリング) のレイアウト
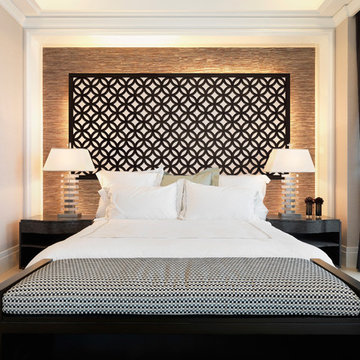
Introducing our "Glastonbury" design from the Quatrefoil Collection of Redi-Screens. This pattern of interlocking rings is a stunning combination of old and new, as it brings an ancient symbol into a modern home. We particularly love this design placed above the bed because it serves two purposes: wall art and headboard. Check out the "Glastonbury" Redi-Screens design here: http://www.crestviewdoors.com/order/redi-screens/redi-screens-quatrefoil-glastonbury.html
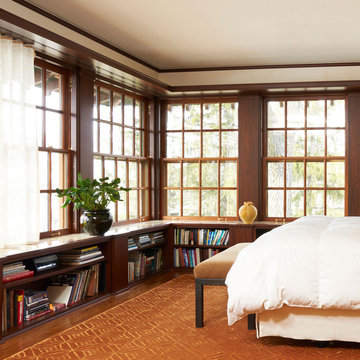
Millwork by Ingrained Wood Studios: The Mill.
Cabinetry by Ingrained Wood Studios: The Lab.
© Alyssa Lee Photography
ミネアポリスにあるトラディショナルスタイルのおしゃれな寝室 (ベージュの壁、濃色無垢フローリング、オレンジの床) のレイアウト
ミネアポリスにあるトラディショナルスタイルのおしゃれな寝室 (ベージュの壁、濃色無垢フローリング、オレンジの床) のレイアウト

A complete interior remodel of a top floor unit in a stately Pacific Heights building originally constructed in 1925. The remodel included the construction of a new elevated roof deck with a custom spiral staircase and “penthouse” connecting the unit to the outdoor space. The unit has two bedrooms, a den, two baths, a powder room, an updated living and dining area and a new open kitchen. The design highlights the dramatic views to the San Francisco Bay and the Golden Gate Bridge to the north, the views west to the Pacific Ocean and the City to the south. Finishes include custom stained wood paneling and doors throughout, engineered mahogany flooring with matching mahogany spiral stair treads. The roof deck is finished with a lava stone and ipe deck and paneling, frameless glass guardrails, a gas fire pit, irrigated planters, an artificial turf dog park and a solar heated cedar hot tub.
Photos by Mariko Reed
Architect: Gregg DeMeza
Interior designer: Jennifer Kesteloot
寝室 (ベージュの壁) の写真
1
