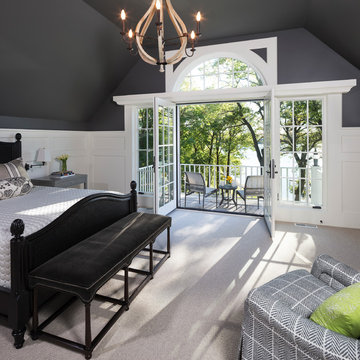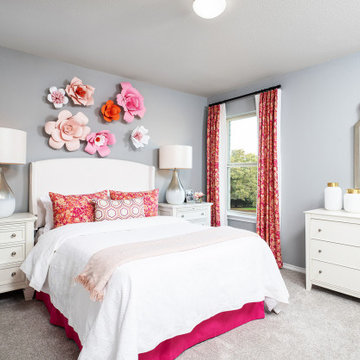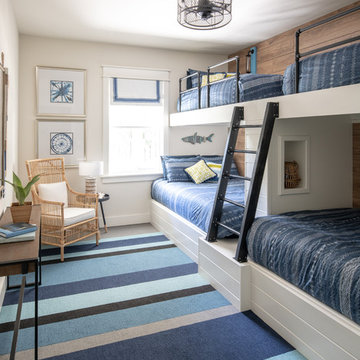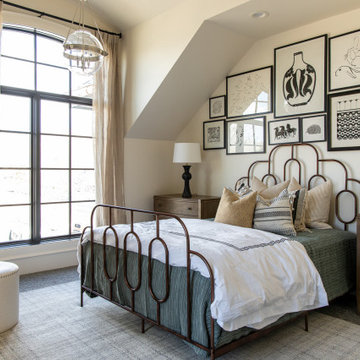寝室 (カーペット敷き) の写真
絞り込み:
資材コスト
並び替え:今日の人気順
写真 1〜20 枚目(全 117,214 枚)
1/2

blue accent wall, cozy farmhouse master bedroom with natural wood accents.
フェニックスにある中くらいなカントリー風のおしゃれな主寝室 (白い壁、カーペット敷き、ベージュの床、パネル壁、アクセントウォール) のレイアウト
フェニックスにある中くらいなカントリー風のおしゃれな主寝室 (白い壁、カーペット敷き、ベージュの床、パネル壁、アクセントウォール) のレイアウト

Builder: John Kraemer & Sons | Architect: Swan Architecture | Interiors: Katie Redpath Constable | Landscaping: Bechler Landscapes | Photography: Landmark Photography

Custom board and batten designed and installed in this master bedroom.
オースティンにある中くらいなカントリー風のおしゃれな主寝室 (青い壁、カーペット敷き、暖炉なし、ベージュの床、折り上げ天井) のレイアウト
オースティンにある中くらいなカントリー風のおしゃれな主寝室 (青い壁、カーペット敷き、暖炉なし、ベージュの床、折り上げ天井) のレイアウト

This boy’s modern room perfectly captures high school youth and masculinity. The soft grey and blue color scheme and taupe finishes provide a calm, sophisticated environment. The simplicity in the subtle striped duvet pattern and textured wallpaper add nice visual interest without becoming too dominating in the space.

Jeffrey Totaro Photography
フィラデルフィアにあるトランジショナルスタイルのおしゃれな主寝室 (ベージュの壁、カーペット敷き、暖炉なし) のインテリア
フィラデルフィアにあるトランジショナルスタイルのおしゃれな主寝室 (ベージュの壁、カーペット敷き、暖炉なし) のインテリア

This is a cozy sitting area in a master bedroom. The accent wall is decorated with a cluster of family photos, the idea being that as the famly grows the gallery wall will grow with favorite memories.

Elegant master bedroom with vaulted ceiling and sitting area
クリーブランドにある広いトランジショナルスタイルのおしゃれな主寝室 (グレーの壁、カーペット敷き、暖炉なし、照明) のレイアウト
クリーブランドにある広いトランジショナルスタイルのおしゃれな主寝室 (グレーの壁、カーペット敷き、暖炉なし、照明) のレイアウト

Owners bedroom
アトランタにある中くらいなトランジショナルスタイルのおしゃれな主寝室 (グレーの壁、カーペット敷き、グレーの床、折り上げ天井、暖炉なし、パネル壁) のインテリア
アトランタにある中くらいなトランジショナルスタイルのおしゃれな主寝室 (グレーの壁、カーペット敷き、グレーの床、折り上げ天井、暖炉なし、パネル壁) のインテリア

An oversized master suite has room for a cozy sectional and balcony access to the outdoor deck. The white crown molding dresses the space up with a classy feel. The eye catching chandalier gives a grand exit to the private balcony. Photo by Spacecrafting

Hendel Homes
Landmark Photography
ミネアポリスにある広いトランジショナルスタイルのおしゃれな主寝室 (カーペット敷き、グレーの床、グレーの壁、黒い天井、グレーと黒) のレイアウト
ミネアポリスにある広いトランジショナルスタイルのおしゃれな主寝室 (カーペット敷き、グレーの床、グレーの壁、黒い天井、グレーと黒) のレイアウト

When planning this custom residence, the owners had a clear vision – to create an inviting home for their family, with plenty of opportunities to entertain, play, and relax and unwind. They asked for an interior that was approachable and rugged, with an aesthetic that would stand the test of time. Amy Carman Design was tasked with designing all of the millwork, custom cabinetry and interior architecture throughout, including a private theater, lower level bar, game room and a sport court. A materials palette of reclaimed barn wood, gray-washed oak, natural stone, black windows, handmade and vintage-inspired tile, and a mix of white and stained woodwork help set the stage for the furnishings. This down-to-earth vibe carries through to every piece of furniture, artwork, light fixture and textile in the home, creating an overall sense of warmth and authenticity.
寝室 (カーペット敷き) の写真
1








