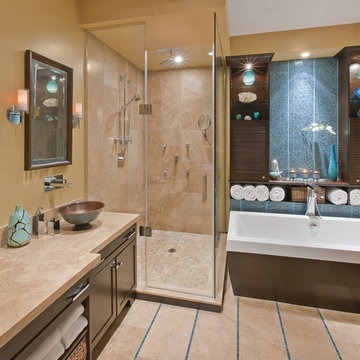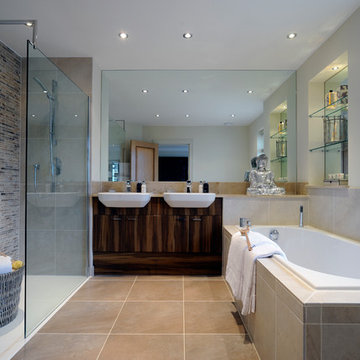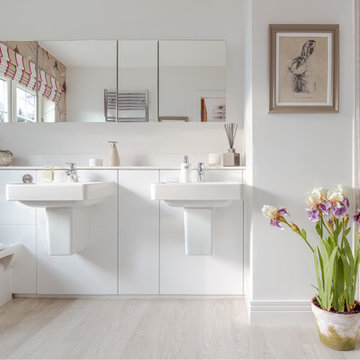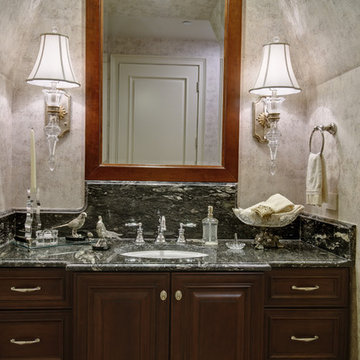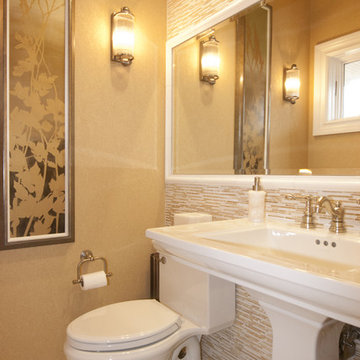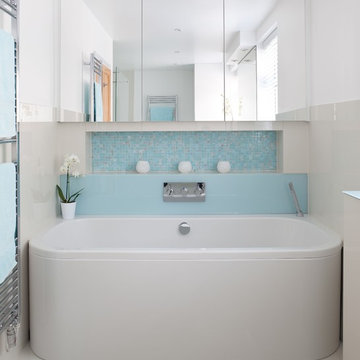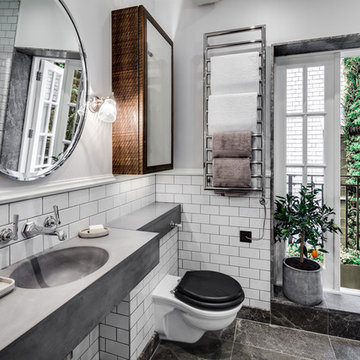バスルームミラーの写真・アイデア
絞り込み:
資材コスト
並び替え:今日の人気順
写真 1181〜1200 枚目(全 1,920 枚)
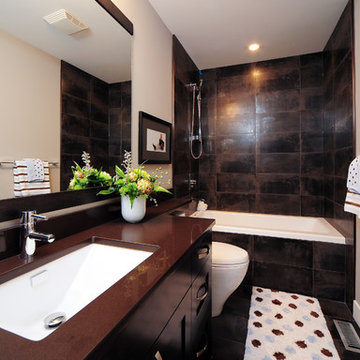
Main bathroom features large rectangular porcelain tiles installed on floor as well as on walls surrounding bathtub. Undermount rectangular sink, dark brown countertop. Cabinetry finished in a chocolate brown colour stain. Modern chrome fixtures. F8 Photography
希望の作業にぴったりな専門家を見つけましょう
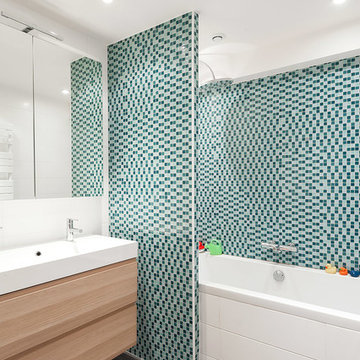
Crédit photos Lionel Moreau
パリにあるお手頃価格の中くらいな北欧スタイルのおしゃれなマスターバスルーム (ドロップイン型浴槽、青いタイル、モザイクタイル、白い壁、アンダーカウンター洗面器、シャワー付き浴槽 ) の写真
パリにあるお手頃価格の中くらいな北欧スタイルのおしゃれなマスターバスルーム (ドロップイン型浴槽、青いタイル、モザイクタイル、白い壁、アンダーカウンター洗面器、シャワー付き浴槽 ) の写真
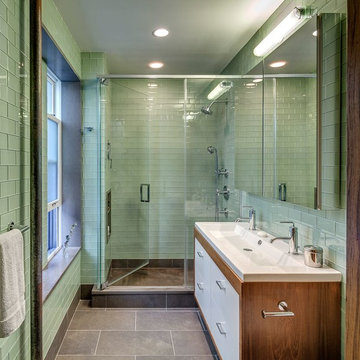
Francis Dzikowski
ニューヨークにあるトラディショナルスタイルのおしゃれな浴室 (横長型シンク、緑の壁、アルコーブ型シャワー、ガラスタイル、緑のタイル、白いキャビネット、フラットパネル扉のキャビネット) の写真
ニューヨークにあるトラディショナルスタイルのおしゃれな浴室 (横長型シンク、緑の壁、アルコーブ型シャワー、ガラスタイル、緑のタイル、白いキャビネット、フラットパネル扉のキャビネット) の写真
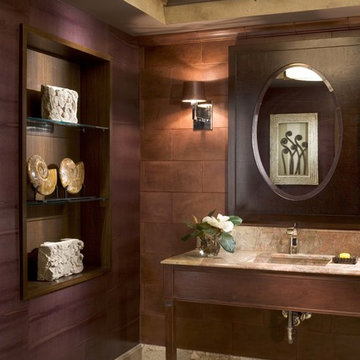
フィラデルフィアにあるトランジショナルスタイルのおしゃれな浴室 (アンダーカウンター洗面器、オープンシェルフ、濃色木目調キャビネット、茶色いタイル、茶色い壁) の写真

Matthew Millman Photography
サンフランシスコにあるコンテンポラリースタイルのおしゃれな浴室 (横長型シンク、フラットパネル扉のキャビネット、オープン型シャワー、グレーのタイル、淡色木目調キャビネット、オープンシャワー、グレーの洗面カウンター) の写真
サンフランシスコにあるコンテンポラリースタイルのおしゃれな浴室 (横長型シンク、フラットパネル扉のキャビネット、オープン型シャワー、グレーのタイル、淡色木目調キャビネット、オープンシャワー、グレーの洗面カウンター) の写真
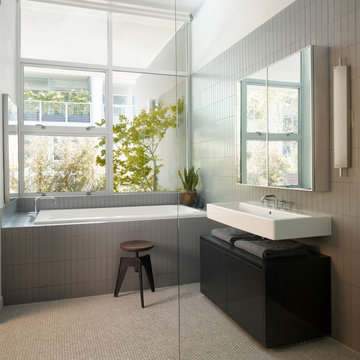
Eric Straudmeier
ロサンゼルスにあるインダストリアルスタイルのおしゃれな浴室 (壁付け型シンク、フラットパネル扉のキャビネット、黒いキャビネット、ドロップイン型浴槽、グレーのタイル) の写真
ロサンゼルスにあるインダストリアルスタイルのおしゃれな浴室 (壁付け型シンク、フラットパネル扉のキャビネット、黒いキャビネット、ドロップイン型浴槽、グレーのタイル) の写真
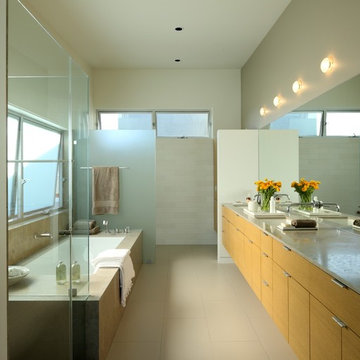
When the Olivares decided to build a home, their demands for an architect were as stringent as the integrity by which they lead their lives. Dean Nota understands and shares the Oliveras’ aspiration of perfection. It was a perfect fit.
PHOTOGRAPHED BY ERHARD PFEIFFER
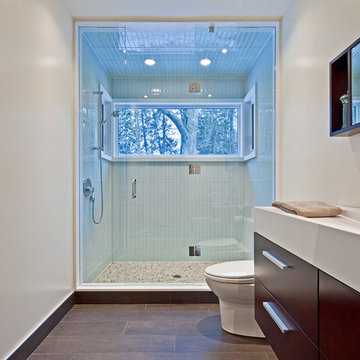
Builder: Jordyn Developments
Photography: Peter A. Sellar / www.photoklik.com
トロントにあるラスティックスタイルのおしゃれな浴室 (横長型シンク、フラットパネル扉のキャビネット、濃色木目調キャビネット、アルコーブ型シャワー、青いタイル、ガラスタイル) の写真
トロントにあるラスティックスタイルのおしゃれな浴室 (横長型シンク、フラットパネル扉のキャビネット、濃色木目調キャビネット、アルコーブ型シャワー、青いタイル、ガラスタイル) の写真
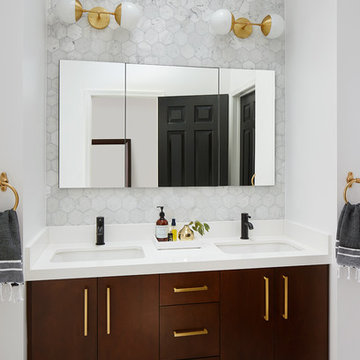
Dustin Halleck
シカゴにある高級な中くらいなトランジショナルスタイルのおしゃれなマスターバスルーム (フラットパネル扉のキャビネット、石タイル、磁器タイルの床、珪岩の洗面台、濃色木目調キャビネット、白い壁、アンダーカウンター洗面器) の写真
シカゴにある高級な中くらいなトランジショナルスタイルのおしゃれなマスターバスルーム (フラットパネル扉のキャビネット、石タイル、磁器タイルの床、珪岩の洗面台、濃色木目調キャビネット、白い壁、アンダーカウンター洗面器) の写真
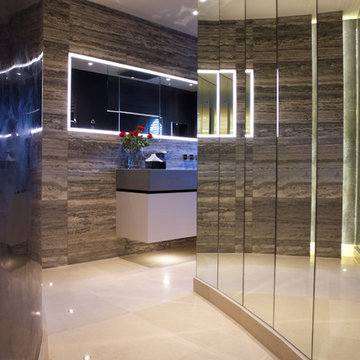
Malone Limestone floor in a honed finish from Artisans of Devizes
ロンドンにあるコンテンポラリースタイルのおしゃれな浴室 (ライムストーンの床、大理石タイル) の写真
ロンドンにあるコンテンポラリースタイルのおしゃれな浴室 (ライムストーンの床、大理石タイル) の写真
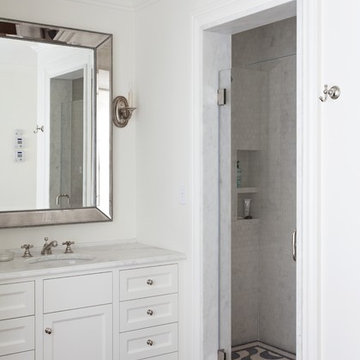
An existing house was deconstructed to make room for 7200 SF of new ground up construction including a main house, pool house, and lanai. This hillside home was built through a phased sequence of extensive excavation and site work, complicated by a single point of entry. Site walls were built using true dry stacked stone and concrete retaining walls faced with sawn veneer. Sustainable features include FSC certified lumber, solar hot water, fly ash concrete, and low emitting insulation with 75% recycled content.
Photos: Mariko Reed
Architect: Ian Moller
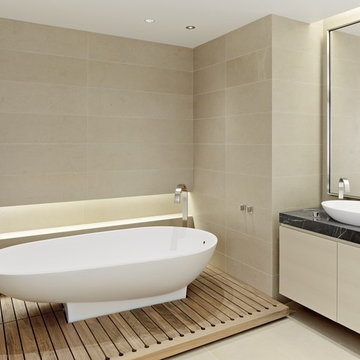
Complete renovation of 5th floor condominium on the top of Nob Hill. The revised floor plan required a complete demolition of the existing finishes. Careful consideration of the other building residents and the common areas of the building were priorities all through the construction process. This project is most accurately defined as ultra contemporary. Some unique features of the new architecture are the cantilevered glass shelving, the frameless glass/metal doors, and Italian custom cabinetry throughout.
Photos: Joe Fletcher
Architect: Garcia Tamjidi Architects
バスルームミラーの写真・アイデア
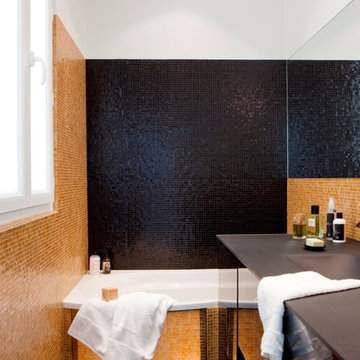
パリにあるお手頃価格の小さなコンテンポラリースタイルのおしゃれなマスターバスルーム (ドロップイン型浴槽、黒いタイル、オレンジのタイル、モザイクタイル、黄色い壁、一体型シンク) の写真
60
