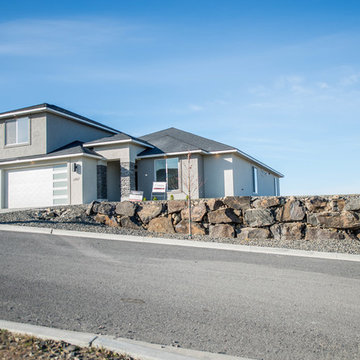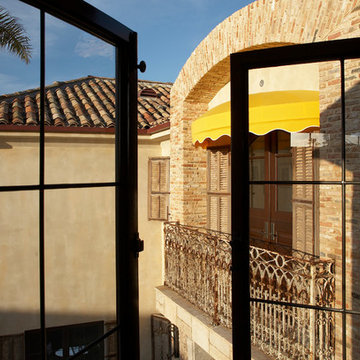アンティークモダンの写真・アイデア
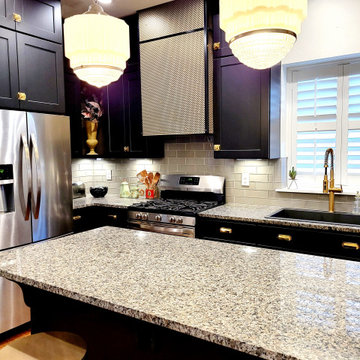
This Victorian city home was completely renovated with classic modern updates for an eclectic, luxe and swanky vibe. Finding the milk glass pendants for over the island made the modern black cabinets pop
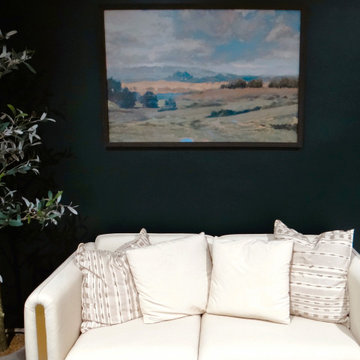
This office was a catch all space in the house. We took this cluttered space and gave it some love. We first cleared out the clutter, added some paint to the walls and door (Benjamin Moore's Black Forest Green). We brought in a beautiful, patterned rug to accent out the floors. We then added curtains to bring in a cozy and relaxed atmosphere. We finished up the space with antique, modern, and traditional pieces.
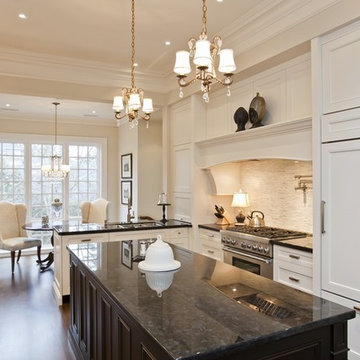
Home Furnished by Winterberry Lane!
Photo Courtesy of : The Invidiata Team
トロントにあるトラディショナルスタイルのおしゃれなキッチンの写真
トロントにあるトラディショナルスタイルのおしゃれなキッチンの写真
希望の作業にぴったりな専門家を見つけましょう
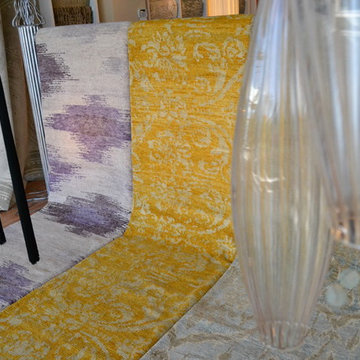
Daily faces of our beautiful showroom.
Brand new ideas...Textured rugs with rustic hand and yet more of a contemporary design almost have an antiquated touch to them. Great for any casual or organic type of settings.
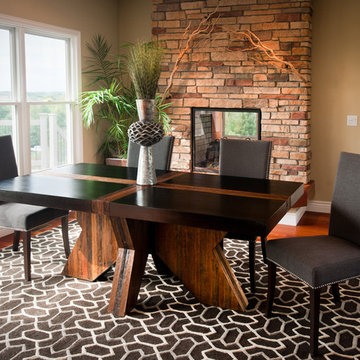
Reclaimed and sustainable woods are handcrafted into a uniquely soft modern or modern rustic linear dining table design. Available in custom sizes.
他の地域にあるモダンスタイルのおしゃれなダイニングの写真
他の地域にあるモダンスタイルのおしゃれなダイニングの写真
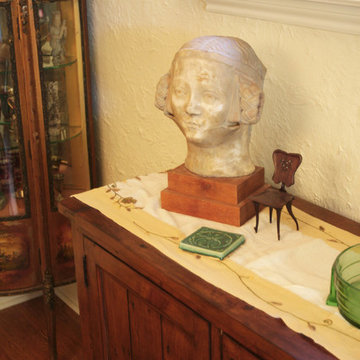
When retired clients decided to combine their individual homes into a newly purchased one, they turned to us to help them combine their styles. Their love of midcentury modern and world travel were a perfect jumping off point. He traveled Asia and she traveled Europe. They both had collected art and souvenirs as well. The 1920s Tudor home they purchased had an open floor plan, except for the kitchen which we renovated into a kitchen/sunroom addition. The common design threads we used where midcentury furnishings, traditional antique rugs, and an eclectic art collection.
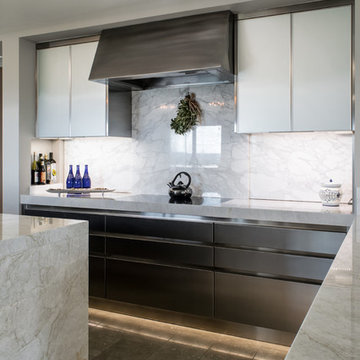
Sleek stainless cabinets for all those essential cooking tools.
Induction cooktop is amazing. Fast. Clean. Cool. Mimics the reaction time of gas even when gas is not an option. Toe kick lighting for those late night forays into the kitchen! #loveyourkitchen @bradshaw_designs #itsallinthedetails
Fresh modern kitchen with just a touch of antique charm! Refrigerator is disguised to mimic the Owner's beloved antique armoire. Counters feature luxurious lapis lazuli and Taj Mahal Quartzite with a splash of Calacatta Gold marble to add drama to the backsplash. Stainless cabinets with frosted glass inserts keep the clean modern vibe. LED square lighting in ceiling and toe kick lighting under cabinets. Cube crystal pendant lights, sliding marble back splash required tricky, technical know how. Sleek walnut island cabinets with touch latch closures. Kitchen design San Antonio. San Antonio kitchen design. San Antonio remodel. San Antonio Construction. Renovation. Furnishings.
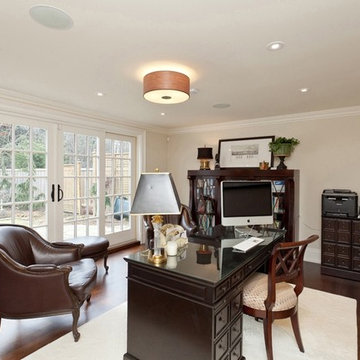
Home Furnished by Winterberry Lane!
Photo Courtesy of : The Invidiata Team
トロントにあるトラディショナルスタイルのおしゃれなホームオフィス・書斎の写真
トロントにあるトラディショナルスタイルのおしゃれなホームオフィス・書斎の写真
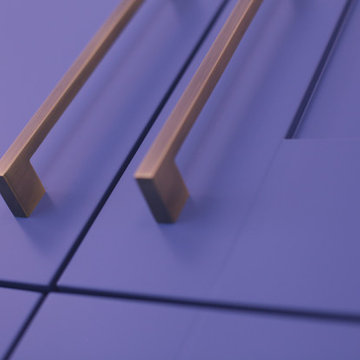
Who wouldn’t love to have this striking seaside bedroom, with a hidden en-suite accessed via a seemingly normal cupboard door? The owners of this listed property did not know what they wanted to do with the room, and had a simple brief to create storage and an en-suite with a sense of modernity. I introduced them to various strong colours with the idea of complementing the coast with certain textures. They needed guidance, so ultimately I chose Valspar’s “On a Mission” paint for them, and designed bespoke wardrobes spray painted in the same colour. I also designed a headboard and side cupboards which were stained in a Wenge colour, and inlaid with shagreen (fake manta ray skin) to add a luxury texture, feel and sense of the sea.
Lighting is apparent in both obvious and hidden forms; behind the wardrobe cornice and shining up from inside the headboard lighting is concealed, and there are ultra-slick reading lights in antique bronze blending with the Wenge of the headboard which can be angled in multiple directions and delicately click on and off when opened. Bold, industrial antique bronze side lights complement the wardrobe furniture and statement dimmable starburst / sputnick lights offer a sun or star like appearance in the ceiling depending on brilliance. All obtained from Cotterell & Co Newcastle.
The en-suite required listed building planning consent to have the wall knocked through and now features octagonal tiles with a designer atticus heated towel rail, hidden lighting in a mirrored recessed shelf and touch free over basin mirror. The dark units also complement the colour of the bed furniture.
Top of the range white colonial plantation shutters (with retractable secluded black out blinds) from Shuttercraft Newcastle generate a well-appointed colonial feel, with the stark contrast of the white panelling sitting next to the blue walls as clouds would on a hot summer’s day. The tall “Florence” radiators have a traditional style yet modern sleekness to them and they nod to the shape of the shutters. A quality carpet from Global Flooring Studion in an oyster colour finishes the room, together with a Gallatin Karndene tile effect in the bathroom which has a variety of stoney / blue coastal tones.
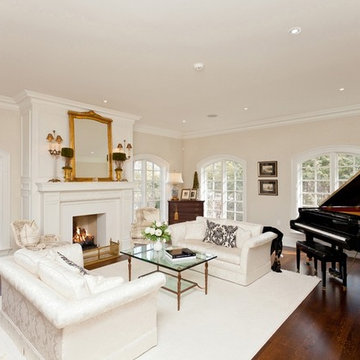
Home Furnished by Winterberry Lane!
Photo Courtesy of : The Invidiata Team
トロントにあるトラディショナルスタイルのおしゃれなリビングの写真
トロントにあるトラディショナルスタイルのおしゃれなリビングの写真
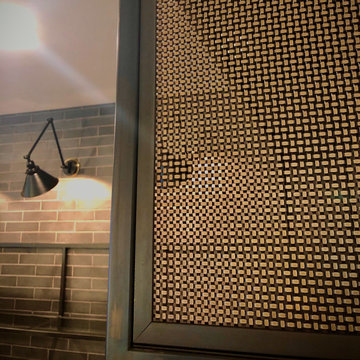
The 5,600 square foot Willow Creek ranch home blends industrial and organic design elements for a modern but classic design scheme. For an aesthetic that is simultaneously traditional and contemporary, By Design Interiors utilized Banker Wire’s fine woven wire mesh pattern S-12 in two separate areas of the home—the French Country inspired kitchen, and the game room bar—to provide unexpected touch points while creating a cohesive design experience.
The modern French Country inspired kitchen was designed from the ground up. As a central point in the open concept home, the theme of organic-meets-industrial originates here. Specified in an antique brass finish, Banker Wire’s S-12—a fine woven wire mesh pattern—was fabricated into the front of the kitchen cabinets. The robust woven wire mesh provides a warm aesthetic touch to the surrounding neutral color palette while also giving a near opaque cover to the storage space. The highly faceted surface of S-12 both absorbs and reflects the colors of its surroundings, adding texture and depth to the striking design.
“Banker Wire’s S-12 provides the integral industrial element in the kitchen area, helping to create the high/low aesthetic of the space—accentuating the organic materials, such as the leathered quartzite countertop island and single-sided waterfall edge, and the custom zinc vent range hood,” says Ayca Stiffel, Senior Interior Designer, Design Interiors. “The nearby dining room chandelier, grey-white walls, and natural light add a softness to the space, when contrasted with the industrial look and feel of the mesh.”
Departing from the traditional French touchpoints found in the kitchen, By Design Interiors leaned more heavily on industrial accents to realize the custom game room bar. The homeowner’s requested a fun “industrial” space different from any home bar they had seen before. Using Banker Wire’s fine woven wire mesh pattern S-12, multiple sliding screen doors were crafted to create customizable storage space for the bar. The antique brass finish of the mesh reflects the warm light, adding a lighter tone that contrasts the chocolate browns and matte black finishes of the surrounding space. Leather chairs and metal work on the foot bars, bar front and frame compliment the woven wire mesh, creating a cohesive environment that is both unique and welcoming.
Edgy, sophisticated, and familiar, the Willow Creek Texas Ranch Home exemplifies the role that unique materiality—such as Banker Wire’s architectural woven wire mesh—can play in a contemporary residential design scheme.
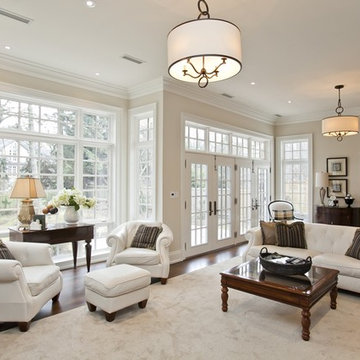
Home Furnished by Winterberry Lane!
Photo Courtesy of : The Invidiata Team
トロントにあるトラディショナルスタイルのおしゃれなリビングの写真
トロントにあるトラディショナルスタイルのおしゃれなリビングの写真
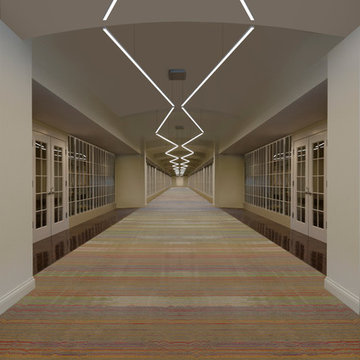
Fast Jack Cirrus Float D1 Direct Lens. Also available with a Tubular T1 and Rectangle R1 lens version. At 7 watts per foot, the 12 volt AC Cirrus Float fixture contains 2700K Very Warm White or 3000K Warm White 85 plus CRI LEDs and is available in lengths from 36 inches to 72 inches. May also be ordered in 3, 6 or 9 inch increments. 38 lumens per watt. 50,000 hour average lamp life. Finish available in Satin Nickel, Chrome, Satin Aluminum, Antique Bronze, Satin Black and White. Adapted for easy compatibility with all Edge Fast Jack Canopies, the fixtures allow for flexible mounting to monopoint or multi-port canopies, sold separately. Also available in a version compatible with Edge Lighting single circuit and two-circuit Monorail. Cirrus includes 10 foot adjustable aircraft cables that slide across the length of the fixture for flexibility in mounting to the canopies. Fast Jack connectors included. All cables, hardware and Fast Jack connectors have a Satin Nickel finish. Antique Bronze fixtures include Antique Bronze Fast Jack connectors. Recommended mounting height 70 inches above finished floor. ETL listed. Fixture includes 5 year warranty. Made in USA.
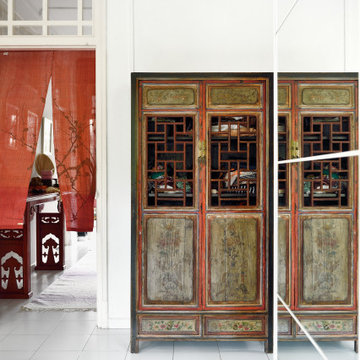
The bedroom is designed to be a sanctuary after a busy day. Every part of this space is built for comfort. A custom designed and built king-size platform bed with a highly textured headboard in natural finish takes centre stage in the space. The floor is covered by a shaggy moroccan rug to enhance the coziness of the space. The walls are lined with dried and pressed botanical specimens that the owner created for an exhibition for the Singapore Design Week back in 2019. The bedside tables are antique Burmese tables. We have repurposed a set of antique Chinese wood lamps from a thrift store as hanging bedside lights. Apart from a couple of comfy chairs, the rest of the room is kept bare to allow space for movement and play.
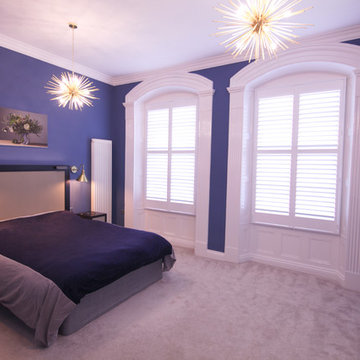
Who wouldn’t love to have this striking seaside bedroom, with a hidden en-suite accessed via a seemingly normal cupboard door? The owners of this listed property did not know what they wanted to do with the room, and had a simple brief to create storage and an en-suite with a sense of modernity. I introduced them to various strong colours with the idea of complementing the coast with certain textures. They needed guidance, so ultimately I chose Valspar’s “On a Mission” paint for them, and designed bespoke wardrobes spray painted in the same colour. I also designed a headboard and side cupboards which were stained in a Wenge colour, and inlaid with shagreen (fake manta ray skin) to add a luxury texture, feel and sense of the sea.
Lighting is apparent in both obvious and hidden forms; behind the wardrobe cornice and shining up from inside the headboard lighting is concealed, and there are ultra-slick reading lights in antique bronze blending with the Wenge of the headboard which can be angled in multiple directions and delicately click on and off when opened. Bold, industrial antique bronze side lights complement the wardrobe furniture and statement dimmable starburst / sputnick lights offer a sun or star like appearance in the ceiling depending on brilliance. All obtained from Cotterell & Co Newcastle.
The en-suite required listed building planning consent to have the wall knocked through and now features octagonal tiles with a designer atticus heated towel rail, hidden lighting in a mirrored recessed shelf and touch free over basin mirror. The dark units also complement the colour of the bed furniture.
Top of the range white colonial plantation shutters (with retractable secluded black out blinds) from Shuttercraft Newcastle generate a well-appointed colonial feel, with the stark contrast of the white panelling sitting next to the blue walls as clouds would on a hot summer’s day. The tall “Florence” radiators have a traditional style yet modern sleekness to them and they nod to the shape of the shutters. A quality carpet from Global Flooring Studion in an oyster colour finishes the room, together with a Gallatin Karndene tile effect in the bathroom which has a variety of stoney / blue coastal tones.
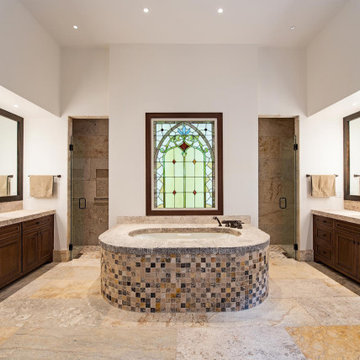
If you want to own a fine limestone or marble sink that is both functional and art historic for your master bath, powder or kitchen look no further than our collection.
Those sinks would have been a badge of honor in any grand architect or master designer's house.
The likes of Wallace Neff, Addison Mizner or Michael Taylor would have designed an entire room or even a house around them...
Phone: 212-461-0245
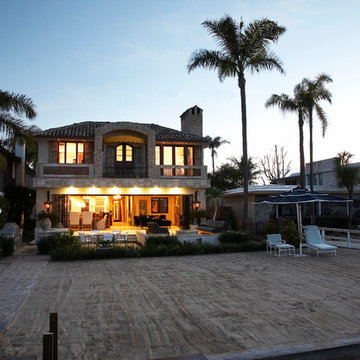
Outdoor bay front backyard.
Antique limestone corners covering the balcony bay.
Iron and terracotta French roof tiles balustrade are goth reclaimed and hundreds of years old.
First and second floor antique wooden doors and shutters were reclaimed from the south of France.
Indoor/outdoor flooring is our Antique Millennium Limestone wide planks. This stone element was reclaimed from the island of Malta.
This lovely home has an open space architecture.
Living, dining, kitchen, pantry, wine cellar, entry foyer, hallway, outdoor patios and BBQ outdoor dining area are all connected and free flowing.
www.AncientSurfaces.com
sales@ancientsurfaces.com
212-461-0245
アンティークモダンの写真・アイデア
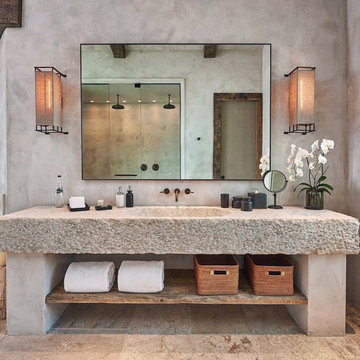
If you want to own a fine limestone or marble sink that is both functional and art historic for your master bath, powder or kitchen look no further than our collection.
Those sinks would have been a badge of honor in any grand architect or master designer's house.
The likes of Wallace Neff, Addison Mizner or Michael Taylor would have designed an entire room or even a house around them...
Phone: 212-461-0245
160
