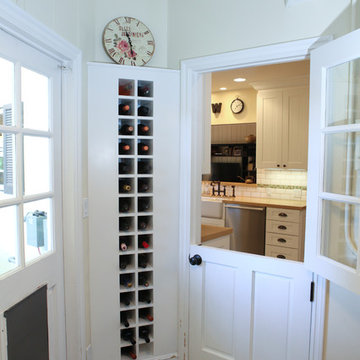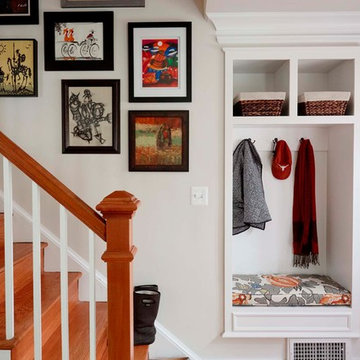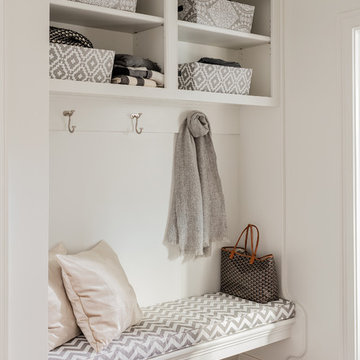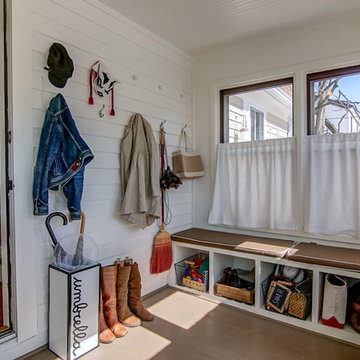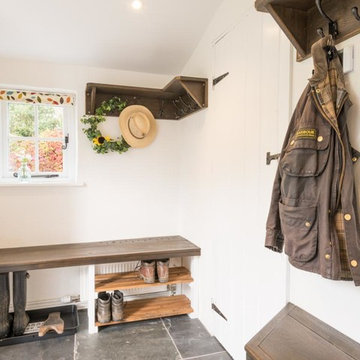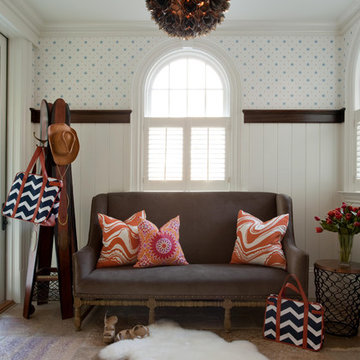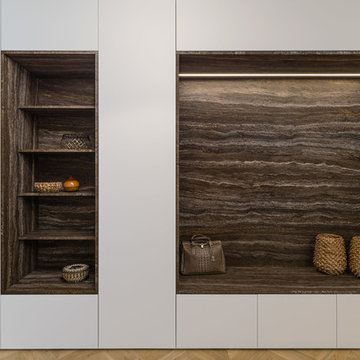住宅の実例写真

We designed this built in bench with shoe storage drawers, a shelf above and high and low hooks for adults and kids.
Photos: David Hiser
ポートランドにある小さなトラディショナルスタイルのおしゃれなマッドルーム (マルチカラーの壁、ガラスドア) の写真
ポートランドにある小さなトラディショナルスタイルのおしゃれなマッドルーム (マルチカラーの壁、ガラスドア) の写真

A Charlie Kingham authentically true bespoke boot room design. Handpainted classic bench with boot shoe storage, as well as matching decorative wall shelf. Including Iron / Pewter Ironmongery Hooks.

This award-winning and intimate cottage was rebuilt on the site of a deteriorating outbuilding. Doubling as a custom jewelry studio and guest retreat, the cottage’s timeless design was inspired by old National Parks rough-stone shelters that the owners had fallen in love with. A single living space boasts custom built-ins for jewelry work, a Murphy bed for overnight guests, and a stone fireplace for warmth and relaxation. A cozy loft nestles behind rustic timber trusses above. Expansive sliding glass doors open to an outdoor living terrace overlooking a serene wooded meadow.
Photos by: Emily Minton Redfield
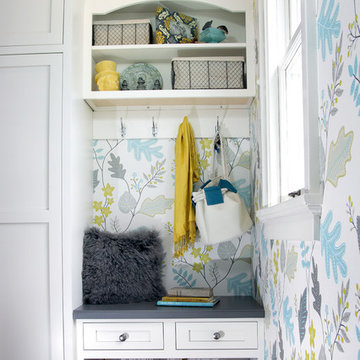
This gray and transitional kitchen remodel bridges the gap between contemporary style and traditional style. The dark gray cabinetry, light gray walls, and white subway tile backsplash make for a beautiful, neutral canvas for the bold teal blue and yellow décor accented throughout the design.
Designer Gwen Adair of Cabinet Supreme by Adair did a fabulous job at using grays to create a neutral backdrop to bring out the bright, vibrant colors that the homeowners love so much.
This Milwaukee, WI kitchen is the perfect example of Dura Supreme's recent launch of gray paint finishes, it has been interesting to see these new cabinetry colors suddenly flowing across our manufacturing floor, destined for homes around the country. We've already seen an enthusiastic acceptance of these new colors as homeowners started immediately selecting our various shades of gray paints, like this example of “Storm Gray”, for their new homes and remodeling projects!
Dura Supreme’s “Storm Gray” is the darkest of our new gray painted finishes (although our current “Graphite” paint finish is a charcoal gray that is almost black). For those that like the popular contrast between light and dark finishes, Storm Gray pairs beautifully with lighter painted and stained finishes.
Request a FREE Dura Supreme Brochure Packet:
http://www.durasupreme.com/request-brochure

The mudroom has a tile floor to handle the mess of an entry, custom builtin bench and cubbies for storage, and a double farmhouse style sink mounted low for the little guys. Sink and fixtures by Kohler and lighting by Feiss.
Photo credit: Aaron Bunse of a2theb.com

Entrée optimisée avec rangements chaussures sur-mesure
パリにある低価格の小さなコンテンポラリースタイルのおしゃれな玄関ホール (白い壁、コンクリートの床、白いドア、グレーの床) の写真
パリにある低価格の小さなコンテンポラリースタイルのおしゃれな玄関ホール (白い壁、コンクリートの床、白いドア、グレーの床) の写真
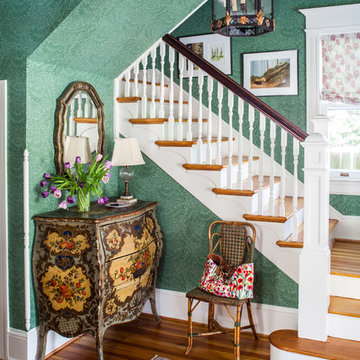
Deep-green William Morris wallpaper sets the tone in this entry, along with the client's painted bombe chest and a pagoda chandelier from Michael-Cleary at the Washington Design Center. Roman shade in Lucy Rose fabric. Photo by Erik Kvalsvik
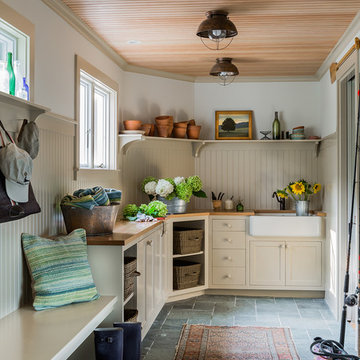
Michael J. Lee Photography
ボストンにある高級な小さなカントリー風のおしゃれなマッドルーム (白い壁、コンクリートの床、グレーの床) の写真
ボストンにある高級な小さなカントリー風のおしゃれなマッドルーム (白い壁、コンクリートの床、グレーの床) の写真

Inside Story Photography - Tracey Bloxham
他の地域にあるお手頃価格の小さなカントリー風のおしゃれな廊下 (緑の壁、磁器タイルの床、ベージュの床) の写真
他の地域にあるお手頃価格の小さなカントリー風のおしゃれな廊下 (緑の壁、磁器タイルの床、ベージュの床) の写真
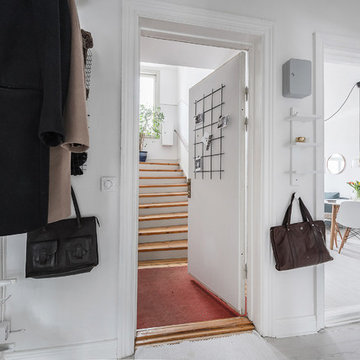
Ingemar Edfalk
ストックホルムにある小さな北欧スタイルのおしゃれな玄関 (ラミネートの床、白い壁、白い床) の写真
ストックホルムにある小さな北欧スタイルのおしゃれな玄関 (ラミネートの床、白い壁、白い床) の写真
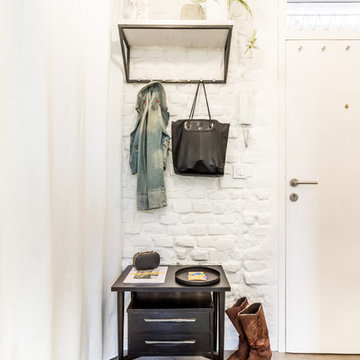
Se partía de un oscuro y pequeño piso en una de las corralas más antiguas del barrio de Acacias de Madrid, una joya histórica en pleno Madrid Río.
Las metas eran ambiciosas, conseguir un espacio luminoso, que transmitiera amplitud y desahogo y sacara el máximo provecho a sus escasos metros.
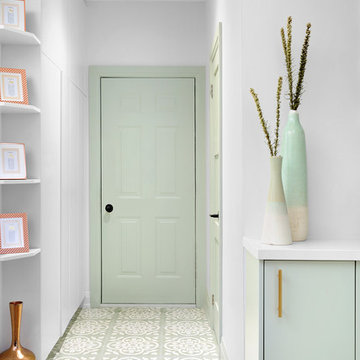
Design: Michelle Berwick
Photos: Larry Arnal
The entryway that started it all. The tile floor we fell in love with that was our jumping off point for the design. I loved working with you on this project; this home is so beautiful and each room fits perfectly. When working with a designer have the whole home in mind when working towards new designs. Color pallets are a great way to find the thread that brings it all together. I'd like to thank the homeowners of #ProjectEverson, they were amazing to work with and their townhouse is stunning and functional.
住宅の実例写真
1




















