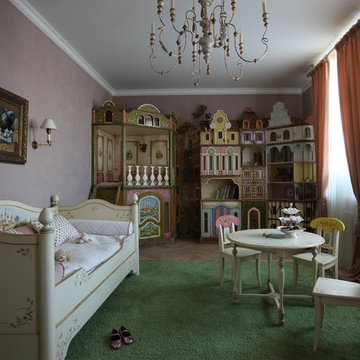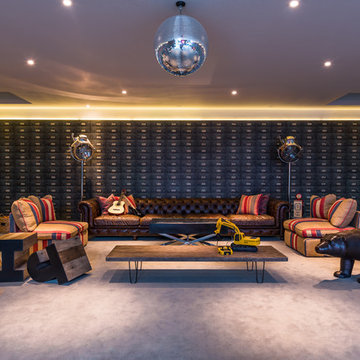住宅の実例写真

Having two young boys presents its own challenges, and when you have two of their best friends constantly visiting, you end up with four super active action heroes. This family wanted to dedicate a space for the boys to hangout. We took an ordinary basement and converted it into a playground heaven. A basketball hoop, climbing ropes, swinging chairs, rock climbing wall, and climbing bars, provide ample opportunity for the boys to let their energy out, and the built-in window seat is the perfect spot to catch a break. Tall built-in wardrobes and drawers beneath the window seat to provide plenty of storage for all the toys.
You can guess where all the neighborhood kids come to hangout now ☺
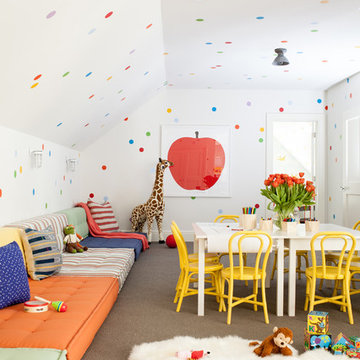
Interior Design, Custom Furniture Design, & Art Curation by Chango & Co.
Photography by Raquel Langworthy
See the project in Architectural Digest
ニューヨークにあるラグジュアリーな巨大なトランジショナルスタイルのおしゃれな子供部屋 (マルチカラーの壁、カーペット敷き、児童向け、グレーの床、照明) の写真
ニューヨークにあるラグジュアリーな巨大なトランジショナルスタイルのおしゃれな子供部屋 (マルチカラーの壁、カーペット敷き、児童向け、グレーの床、照明) の写真
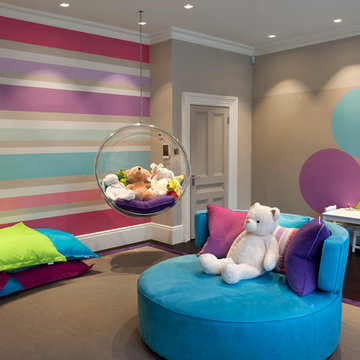
The painted circles gave ample opportunity to the creative side for the children, as it was specially treated to draw on!
サリーにあるラグジュアリーな巨大なコンテンポラリースタイルのおしゃれな子供部屋 (マルチカラーの壁、児童向け) の写真
サリーにあるラグジュアリーな巨大なコンテンポラリースタイルのおしゃれな子供部屋 (マルチカラーの壁、児童向け) の写真
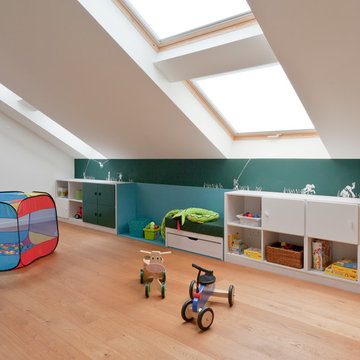
Thorsten Kern | KERN.Fotografie // Tix Media@Home - Kunstlicht - Schüler Raumausstattung - Tischlerei Stüttgen - Schneider Elektro - archicraft
ケルンにある巨大なコンテンポラリースタイルのおしゃれな子供部屋 (無垢フローリング、児童向け、マルチカラーの壁) の写真
ケルンにある巨大なコンテンポラリースタイルのおしゃれな子供部屋 (無垢フローリング、児童向け、マルチカラーの壁) の写真
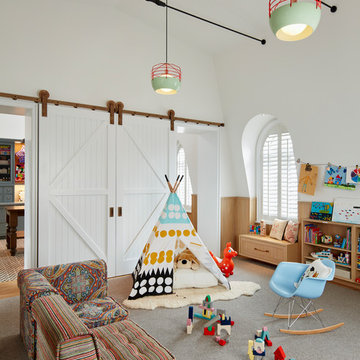
This playroom was designed in such a way to accommodate changing needs as the children grow. Special details include: barn doors on brass hardware, steel tie-bar ceiling, rift white oak tongue and groove wainscot paneling and bookcase.
Architecture, Design & Construction by BGD&C
Interior Design by Kaldec Architecture + Design
Exterior Photography: Tony Soluri
Interior Photography: Nathan Kirkman
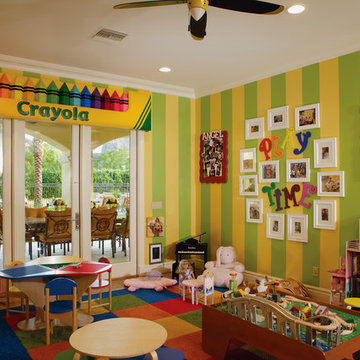
Joe Cotitta
Epic Photography
joecotitta@cox.net:
Builder: Eagle Luxury Property
フェニックスにあるラグジュアリーな巨大なトランジショナルスタイルのおしゃれな子供部屋 (無垢フローリング、マルチカラーの壁) の写真
フェニックスにあるラグジュアリーな巨大なトランジショナルスタイルのおしゃれな子供部屋 (無垢フローリング、マルチカラーの壁) の写真
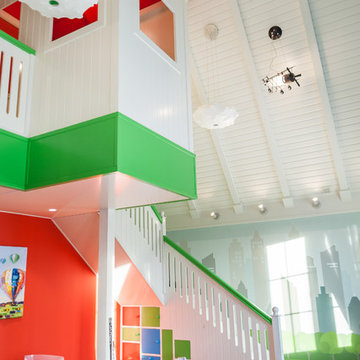
Наталья Горбунова
他の地域にある巨大なコンテンポラリースタイルのおしゃれな子供部屋 (マルチカラーの壁、無垢フローリング、児童向け、茶色い床) の写真
他の地域にある巨大なコンテンポラリースタイルのおしゃれな子供部屋 (マルチカラーの壁、無垢フローリング、児童向け、茶色い床) の写真
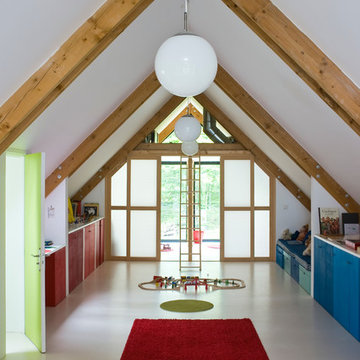
photographie JULIEN CLAPOT
architecte Arba/architecture interieure Marguerite Bouvier
architecteJean-Batiste barache et Slihem Lamine
パリにあるラグジュアリーな巨大なコンテンポラリースタイルのおしゃれな子供部屋 (児童向け) の写真
パリにあるラグジュアリーな巨大なコンテンポラリースタイルのおしゃれな子供部屋 (児童向け) の写真
住宅の実例写真
1
