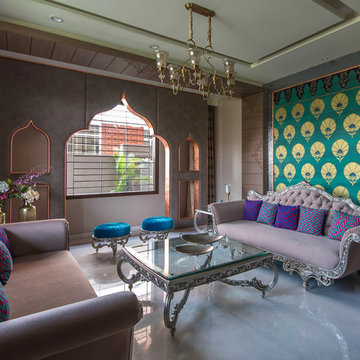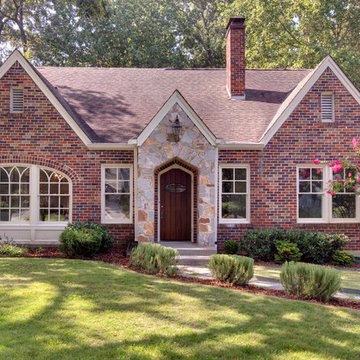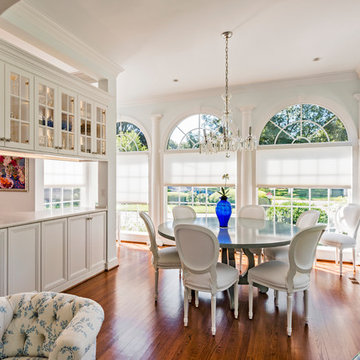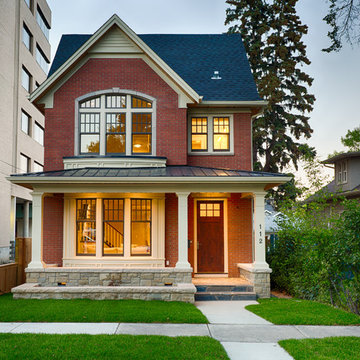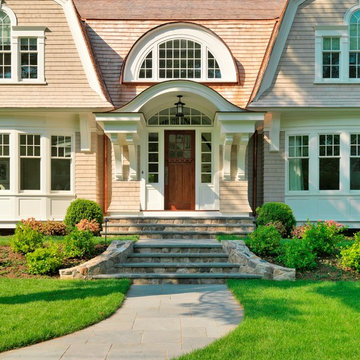住宅の実例写真
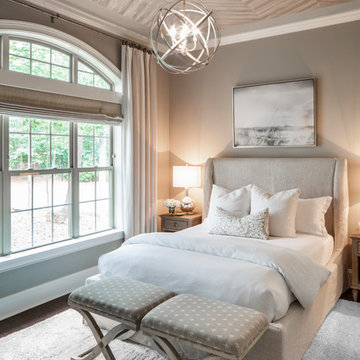
シャーロットにある中くらいなトランジショナルスタイルのおしゃれな寝室 (ベージュの壁、濃色無垢フローリング、茶色い床、グレーとブラウン) のレイアウト
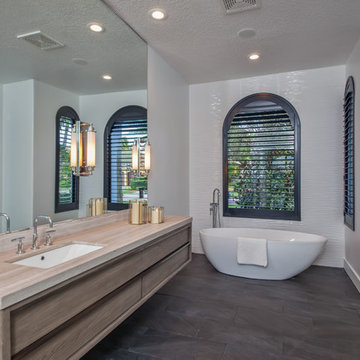
マイアミにある中くらいなコンテンポラリースタイルのおしゃれなマスターバスルーム (フラットパネル扉のキャビネット、中間色木目調キャビネット、置き型浴槽、白いタイル、白い壁、アンダーカウンター洗面器、グレーの床、アルコーブ型シャワー、セラミックタイル、スレートの床、クオーツストーンの洗面台、開き戸のシャワー) の写真
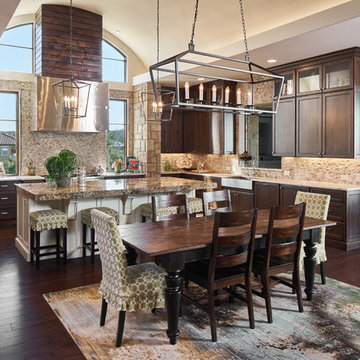
Matthew Niemann Photography
オースティンにある高級な中くらいなトランジショナルスタイルのおしゃれなキッチン (シェーカースタイル扉のキャビネット、濃色木目調キャビネット、ベージュキッチンパネル、シルバーの調理設備、濃色無垢フローリング、エプロンフロントシンク、大理石カウンター、石タイルのキッチンパネル) の写真
オースティンにある高級な中くらいなトランジショナルスタイルのおしゃれなキッチン (シェーカースタイル扉のキャビネット、濃色木目調キャビネット、ベージュキッチンパネル、シルバーの調理設備、濃色無垢フローリング、エプロンフロントシンク、大理石カウンター、石タイルのキッチンパネル) の写真

Located inside an 1860's cotton mill that produced Civil War uniforms, and fronting the Chattahoochee River in Downtown Columbus, the owners envisioned a contemporary loft with historical character. The result is this perfectly personalized, modernized space more than 150 years in the making.
Photography by Tom Harper Photography
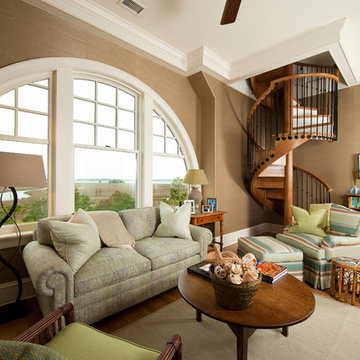
Coastal Family Room with Large Arched Window for River View and Spiral Staircase to Above Floor
チャールストンにある高級な中くらいなトラディショナルスタイルのおしゃれな独立型リビング (ベージュの壁、無垢フローリング) の写真
チャールストンにある高級な中くらいなトラディショナルスタイルのおしゃれな独立型リビング (ベージュの壁、無垢フローリング) の写真

Denash Photography, Designed by Jenny Rausch C.K.D. Breakfast bar on a center island. Shaded chandelier. Bar sink. Arched window over sink. Gray and beige cabinetry. Range and stainless steel refrigerator.
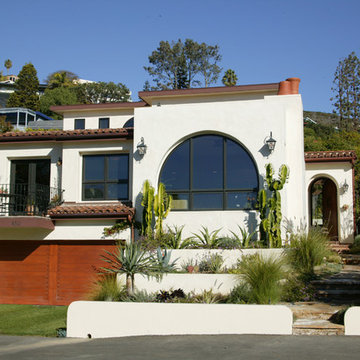
The architecture and design solution is based upon the early California hacienda. View equity was acheived by terracing into the hill.
Aidin Mariscal www.immagineint.com
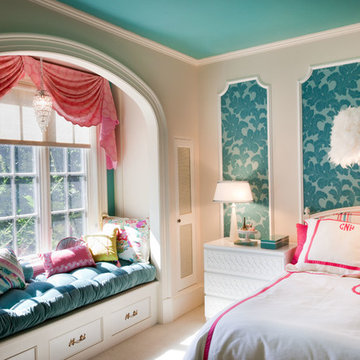
Amy Smucker Photography
ワシントンD.C.にある中くらいなトラディショナルスタイルのおしゃれな子供部屋 (カーペット敷き、ティーン向け、マルチカラーの壁、ベージュの床、照明) の写真
ワシントンD.C.にある中くらいなトラディショナルスタイルのおしゃれな子供部屋 (カーペット敷き、ティーン向け、マルチカラーの壁、ベージュの床、照明) の写真
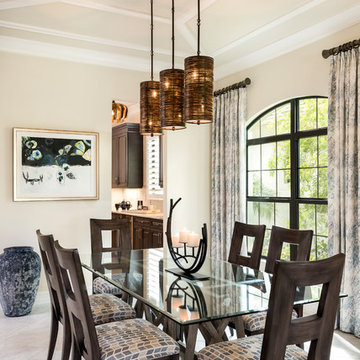
Colleen Wilson: Project Leader, Interior Designer,
ASID, NCIDQ
Photography by Amber Frederiksen
マイアミにあるお手頃価格の中くらいなトランジショナルスタイルのおしゃれなダイニングキッチン (ベージュの壁、ベージュの床、磁器タイルの床、暖炉なし) の写真
マイアミにあるお手頃価格の中くらいなトランジショナルスタイルのおしゃれなダイニングキッチン (ベージュの壁、ベージュの床、磁器タイルの床、暖炉なし) の写真
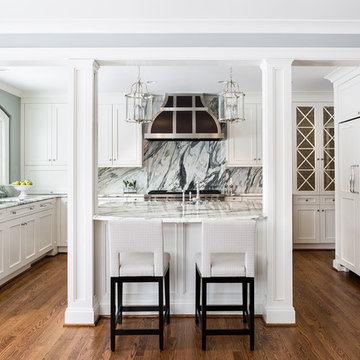
Photography: Angie Seckinger
ワシントンD.C.にある中くらいなトラディショナルスタイルのおしゃれなキッチン (ドロップインシンク、落し込みパネル扉のキャビネット、白いキャビネット、大理石カウンター、マルチカラーのキッチンパネル、大理石のキッチンパネル、シルバーの調理設備、濃色無垢フローリング) の写真
ワシントンD.C.にある中くらいなトラディショナルスタイルのおしゃれなキッチン (ドロップインシンク、落し込みパネル扉のキャビネット、白いキャビネット、大理石カウンター、マルチカラーのキッチンパネル、大理石のキッチンパネル、シルバーの調理設備、濃色無垢フローリング) の写真
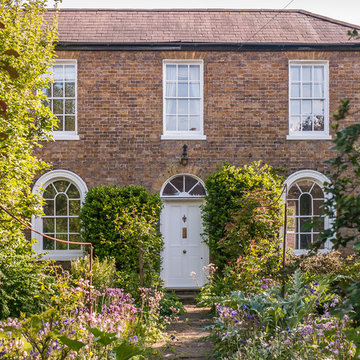
Mark Hazeldine
バークシャーにある高級な中くらいなトラディショナルスタイルのおしゃれな家の外観 (レンガサイディング、黄色い外壁) の写真
バークシャーにある高級な中くらいなトラディショナルスタイルのおしゃれな家の外観 (レンガサイディング、黄色い外壁) の写真
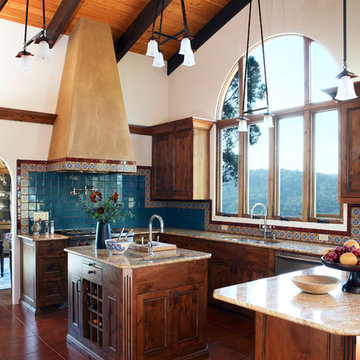
Hand-painted Mexican tile forms a spectacular backdrop for the modern stove top; the hood above is designed in keeping with the home’s rustic yet elegant feeling. The simplicity of the earth toned quartz countertops are enlivened by a brightly hued backsplash with tile accents, while the cherry custom kitchen cabinets are shown with intricate beading trim in this beautiful kitchen with high vaulted ceiling.
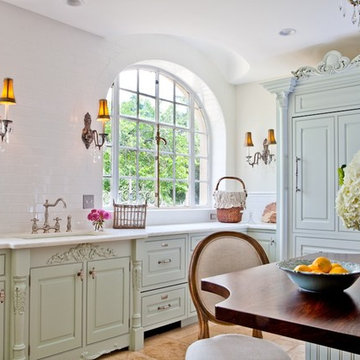
Denash Photography, Designed by Jenny Rausch C.K.D.
French country kitchen with marble countertops and white tile backsplash throughout. Mouser cabinets cover a built-in stainless steel bottom freezer refrigerator. Ornate mouldings and simplicity. Deep sink with sconce on each side. Tiled floors. Craft Art island top. Marble perimeter top. Chandelier above island, bead board below. Arched windows, subway tiled wall.

This 6500 s.f. new home on one of the best blocks in San Francisco’s Pacific Heights, was designed for the needs of family with two work-from-home professionals. We focused on well-scaled rooms and excellent flow between spaces. We applied customized classical detailing and luxurious materials over a modern design approach of clean lines and state-of-the-art contemporary amenities. Materials include integral color stucco, custom mahogany windows, book-matched Calacatta marble, slate roofing and wrought-iron railings.
住宅の実例写真
1




















