キッチン (トリプルシンク) の写真
絞り込み:
資材コスト
並び替え:今日の人気順
写真 1421〜1440 枚目(全 1,897 枚)
1/2
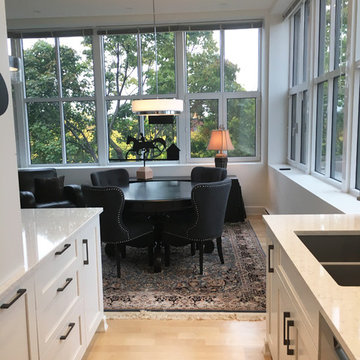
The space opens up to the dining room.
モントリオールにある高級な小さなトラディショナルスタイルのおしゃれなキッチン (トリプルシンク、シェーカースタイル扉のキャビネット、白いキャビネット、クオーツストーンカウンター、グレーのキッチンパネル、セメントタイルのキッチンパネル、シルバーの調理設備、淡色無垢フローリング、アイランドなし) の写真
モントリオールにある高級な小さなトラディショナルスタイルのおしゃれなキッチン (トリプルシンク、シェーカースタイル扉のキャビネット、白いキャビネット、クオーツストーンカウンター、グレーのキッチンパネル、セメントタイルのキッチンパネル、シルバーの調理設備、淡色無垢フローリング、アイランドなし) の写真
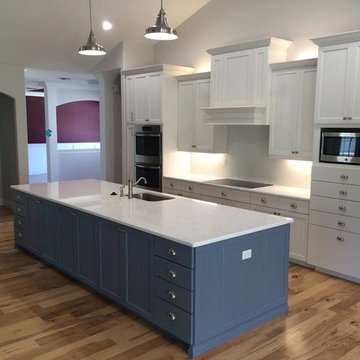
オーランドにある中くらいなカントリー風のおしゃれなキッチン (トリプルシンク、シェーカースタイル扉のキャビネット、白いキャビネット、シルバーの調理設備) の写真
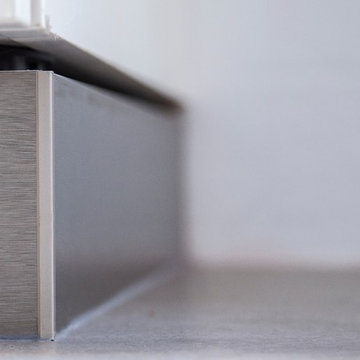
A modern kitchen was required by our client with clean lines to go into a carefully designed extension that had to meet listed building regulations. A glazed divide detail was used between the existing building and new extension. Overall the client wanted a clean design that didn’t overpower the space but flowed well between old and new. The first design detail that Lorna worked on with the client was the edges of the doors and worktops. The client really wanted a white, crisp modern kitchen so Lorna worked with her to select a luxury, handless option from the Intuo range. For a clean finish white matt lacquer finish doors with chamfered top edge detail were chosen to fit the units. Lorna then worked closely with the client and Corian the worktop supplier to ensure the Glacier White worktops could have a shark nose edge to match the door edges.
Once these details were ironed out the rest of the design began to come together. A large island was planned; 1500mm width by 3750mm length; this size worked so well in the vast space -anything smaller would’ve looked out of place. Within the island, there is storage for glassware and dining crockery with sliding doors for ease of access. A caple wine fridge is also housed in the island unit.
A downdraft Falmec extractor was chosen to fit in the island enabling the clean lines to remain when not in use. On the large island is a Miele induction hob with plenty of space for cooking and preparation. Quality Miele appliances were chosen for the kitchen; combi steam oven, single oven, warming drawer, larder fridge, larder freezer & dishwasher.
There is plenty of larder storage in the tall back run. Whilst the client wanted an all-white kitchen Lorna advised using accents of the deep grey to help pull the kitchen and structure of the extension together. The outer frame of the tall bank echoed the colour used on the sliding door framework. Drawers were used over preference to cupboards to enable easier access to items. Grey tiles were chosen for the flooring and as the splashback to the large inset stainless steel sink which boasts aQuooker tap and Falmec waste disposal system. LED lighting detail used in wall units above sink run. These units were staggered in depth to create a framing effect to the sink area.
Lorna our designer worked with the client for approximately a year to plan the new Intuo kitchen to perfection. She worked back and forth with the client to ensure the design was exactly as requested, particularly with the worktop edge detail working with the door edge detail. The client is delighted with the new Intuo kitchen!
Photography by Lia Vittone
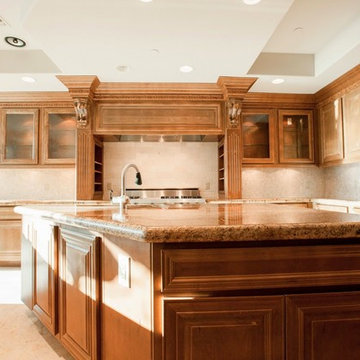
ラスベガスにある高級な広いおしゃれなキッチン (トリプルシンク、中間色木目調キャビネット、モザイクタイルのキッチンパネル、シルバーの調理設備、大理石の床) の写真
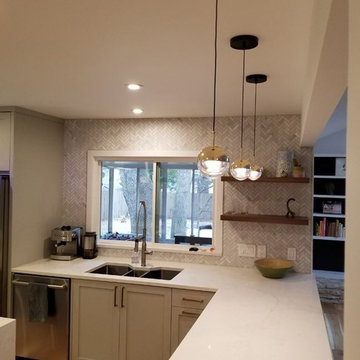
オースティンにある低価格の中くらいなコンテンポラリースタイルのおしゃれなキッチン (トリプルシンク、落し込みパネル扉のキャビネット、グレーのキャビネット、クオーツストーンカウンター、グレーのキッチンパネル、大理石のキッチンパネル、シルバーの調理設備、淡色無垢フローリング、白いキッチンカウンター) の写真
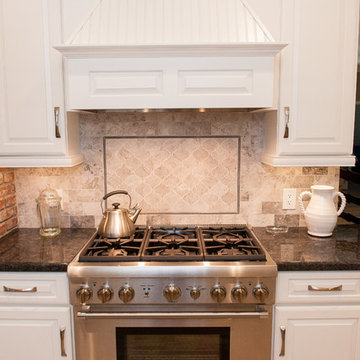
Rick Sorci CKD
他の地域にある高級な中くらいなトランジショナルスタイルのおしゃれなキッチン (トリプルシンク、レイズドパネル扉のキャビネット、白いキャビネット、御影石カウンター、ベージュキッチンパネル、磁器タイルのキッチンパネル、シルバーの調理設備、磁器タイルの床、ベージュの床) の写真
他の地域にある高級な中くらいなトランジショナルスタイルのおしゃれなキッチン (トリプルシンク、レイズドパネル扉のキャビネット、白いキャビネット、御影石カウンター、ベージュキッチンパネル、磁器タイルのキッチンパネル、シルバーの調理設備、磁器タイルの床、ベージュの床) の写真
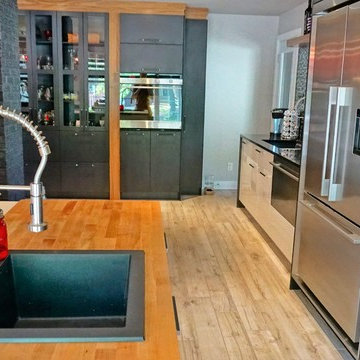
Construction Rénovation Maisons DD a été mandaté de concevoir un tout nouveau rez-de-Chaussée pour cette famille de Candiac.
Nous avons décloisonné ce bungalow afin de créer plus d'espaces au RDC. Ce nouvel espace de vivre a permis de concevoir une salle d'eau en plus d'une toute nouvelle salle de bain des maîtres.
En plus des armoires avec beaucoup de rangement, l'immense comptoir lunch et la banquette ont créé des espaces de vivre relativement fonctionnelle et au goût du jour.
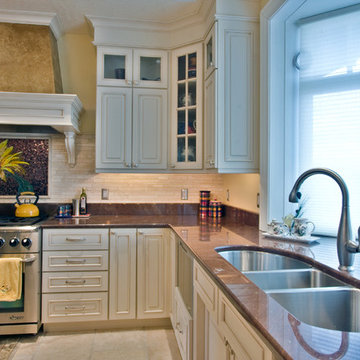
Pam Voth Photography
他の地域にある高級なトラディショナルスタイルのおしゃれなキッチン (インセット扉のキャビネット、白いキャビネット、御影石カウンター、シルバーの調理設備、トリプルシンク) の写真
他の地域にある高級なトラディショナルスタイルのおしゃれなキッチン (インセット扉のキャビネット、白いキャビネット、御影石カウンター、シルバーの調理設備、トリプルシンク) の写真
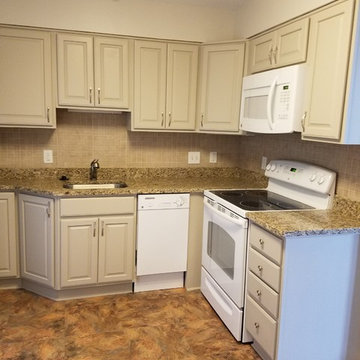
ボルチモアにある高級な巨大なトラディショナルスタイルのおしゃれなキッチン (トリプルシンク、オープンシェルフ、濃色木目調キャビネット、大理石カウンター、メタリックのキッチンパネル、セラミックタイルのキッチンパネル、パネルと同色の調理設備、塗装フローリング、アイランドなし、オレンジの床、緑のキッチンカウンター) の写真
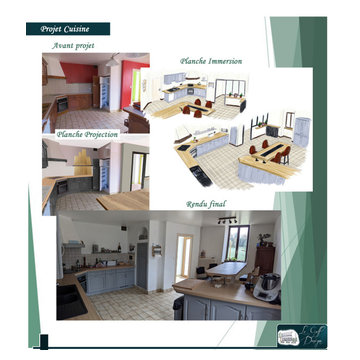
- Réalisation de croquis de recherches pour définir les besoins de mes clients, suivant leur espace
- Proposition de planches d'ambiance pour découvrir l'esprit qu'ils souhaitaient apporter à leur intérieur
- Réalisation de rendu graphique pour une première projection du futur espace cuisine
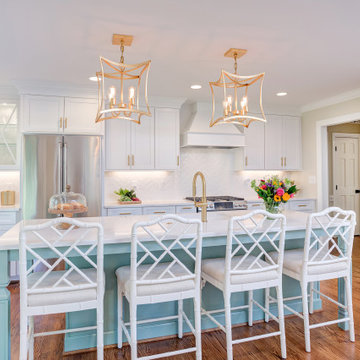
ローリーにある中くらいなトラディショナルスタイルのおしゃれなキッチン (トリプルシンク、シェーカースタイル扉のキャビネット、白いキャビネット、クオーツストーンカウンター、白いキッチンパネル、磁器タイルのキッチンパネル、シルバーの調理設備、無垢フローリング、茶色い床、白いキッチンカウンター) の写真
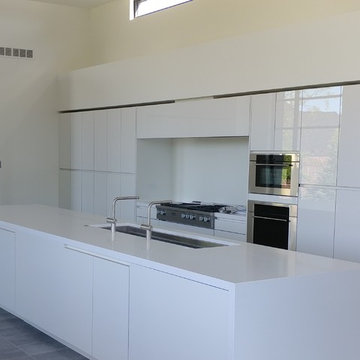
オマハにあるラグジュアリーな広いコンテンポラリースタイルのおしゃれなキッチン (トリプルシンク、フラットパネル扉のキャビネット、白いキャビネット、クオーツストーンカウンター、白いキッチンパネル、白い調理設備) の写真
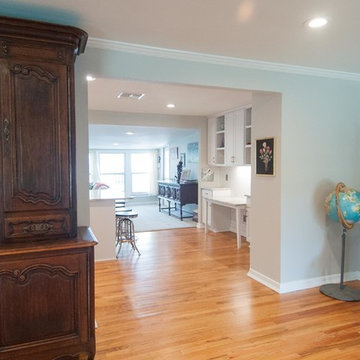
New kitchen tripled in size from the original enclosed area.
PhotoCredit Chelsea McGovern
オースティンにあるお手頃価格の広いトラディショナルスタイルのおしゃれなキッチン (トリプルシンク、シェーカースタイル扉のキャビネット、白いキャビネット、御影石カウンター、白いキッチンパネル、サブウェイタイルのキッチンパネル、シルバーの調理設備、無垢フローリング、マルチカラーの床) の写真
オースティンにあるお手頃価格の広いトラディショナルスタイルのおしゃれなキッチン (トリプルシンク、シェーカースタイル扉のキャビネット、白いキャビネット、御影石カウンター、白いキッチンパネル、サブウェイタイルのキッチンパネル、シルバーの調理設備、無垢フローリング、マルチカラーの床) の写真
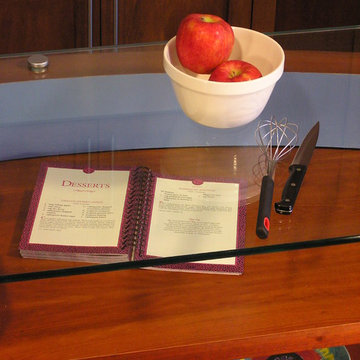
Steve Robinson
アトランタにある中くらいなコンテンポラリースタイルのおしゃれなキッチン (トリプルシンク、シェーカースタイル扉のキャビネット、中間色木目調キャビネット、御影石カウンター、ベージュキッチンパネル、磁器タイルのキッチンパネル、シルバーの調理設備、クッションフロア) の写真
アトランタにある中くらいなコンテンポラリースタイルのおしゃれなキッチン (トリプルシンク、シェーカースタイル扉のキャビネット、中間色木目調キャビネット、御影石カウンター、ベージュキッチンパネル、磁器タイルのキッチンパネル、シルバーの調理設備、クッションフロア) の写真
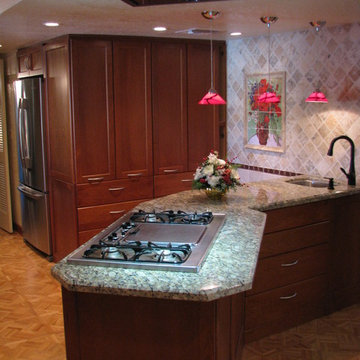
This is a great shot of the newly created kitchen counter area. The beautiful new recessed exhaust hood with built in LED Lighting and remote control. The recessed lights are also LED lights.
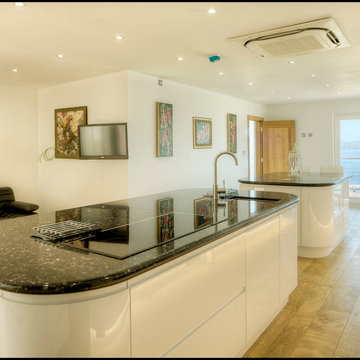
他の地域にある高級な広いコンテンポラリースタイルのおしゃれなキッチン (トリプルシンク、フラットパネル扉のキャビネット、白いキャビネット、カラー調理設備、磁器タイルの床) の写真
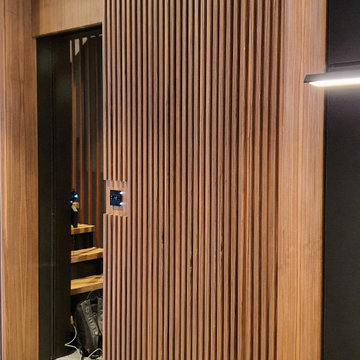
ロンドンにあるお手頃価格の中くらいなモダンスタイルのおしゃれなキッチン (トリプルシンク、レイズドパネル扉のキャビネット、黒いキャビネット、クオーツストーンカウンター、ベージュキッチンパネル、クオーツストーンのキッチンパネル、黒い調理設備、コンクリートの床、グレーの床、ベージュのキッチンカウンター) の写真
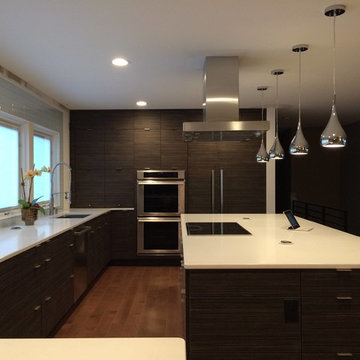
Allison Ong Shreffler, Owner/Architect/Designer
他の地域にある高級な中くらいなコンテンポラリースタイルのおしゃれなキッチン (トリプルシンク、フラットパネル扉のキャビネット、濃色木目調キャビネット、クオーツストーンカウンター、白いキッチンパネル、ガラスタイルのキッチンパネル、シルバーの調理設備、無垢フローリング) の写真
他の地域にある高級な中くらいなコンテンポラリースタイルのおしゃれなキッチン (トリプルシンク、フラットパネル扉のキャビネット、濃色木目調キャビネット、クオーツストーンカウンター、白いキッチンパネル、ガラスタイルのキッチンパネル、シルバーの調理設備、無垢フローリング) の写真
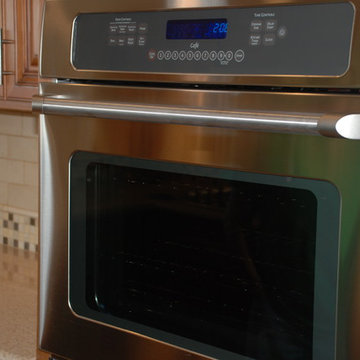
サンフランシスコにある低価格の中くらいなトラディショナルスタイルのおしゃれなキッチン (トリプルシンク、レイズドパネル扉のキャビネット、濃色木目調キャビネット、クオーツストーンカウンター、ベージュキッチンパネル、石タイルのキッチンパネル、シルバーの調理設備、磁器タイルの床、アイランドなし) の写真
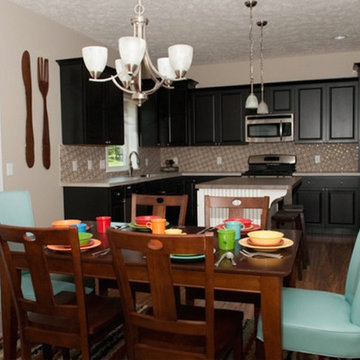
グランドラピッズにある中くらいなおしゃれなキッチン (トリプルシンク、落し込みパネル扉のキャビネット、濃色木目調キャビネット、御影石カウンター、茶色いキッチンパネル、シルバーの調理設備、無垢フローリング) の写真
キッチン (トリプルシンク) の写真
72