キッチン (一体型シンク) の写真
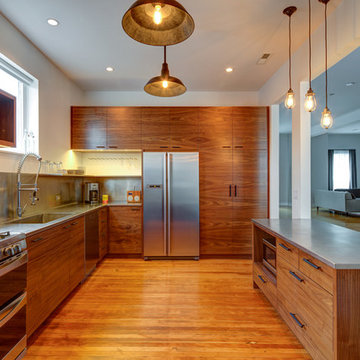
This commercial-to-residential remodel took an abandoned commercial building in southeast Portland and transformed it into an open, light-filled celebration of simplicity. Architect Elizabeth Williams of Pencil Work Studio designed the remodel of the building, which in its hundred-year life had served as nickelodeon, school, place of worship, and dance hall. The loft living space occupies the second floor, while music and rehearsal space occupies the first. After converting the building into a livable loft space, Hammer & Hand returned to remodel the existing kitchen with design by Risa Boyer Architecture.
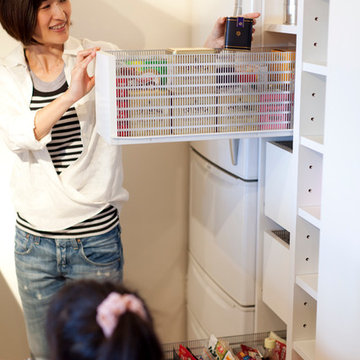
Photo by Junichi Harano
東京23区にある小さなおしゃれなキッチン (アイランドなし、オープンシェルフ、白いキャビネット、ステンレスカウンター、白いキッチンパネル、白い調理設備、一体型シンク、無垢フローリング) の写真
東京23区にある小さなおしゃれなキッチン (アイランドなし、オープンシェルフ、白いキャビネット、ステンレスカウンター、白いキッチンパネル、白い調理設備、一体型シンク、無垢フローリング) の写真
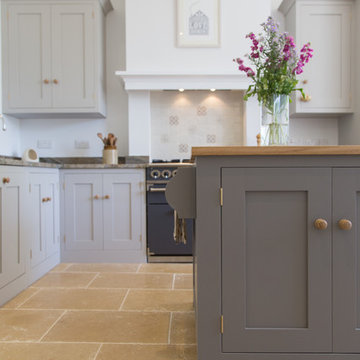
Shaker style kitchen with oak base cabinets painted in Farrow & Ball Purbeck Stone and island painted in Farrow & Ball Mole's Breath. The island worktop is Australian Juparana Sandstone while the base cabinets have an oak worktop. The natural stone flooring adds warmth to this kitchen.
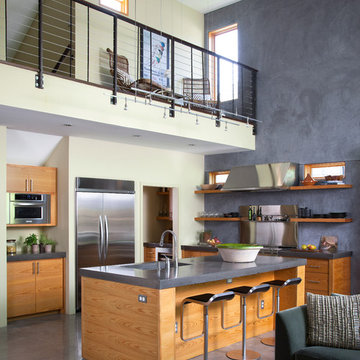
Ryann Ford
オースティンにあるコンテンポラリースタイルのおしゃれなキッチン (一体型シンク、オープンシェルフ、中間色木目調キャビネット、シルバーの調理設備、コンクリートの床) の写真
オースティンにあるコンテンポラリースタイルのおしゃれなキッチン (一体型シンク、オープンシェルフ、中間色木目調キャビネット、シルバーの調理設備、コンクリートの床) の写真
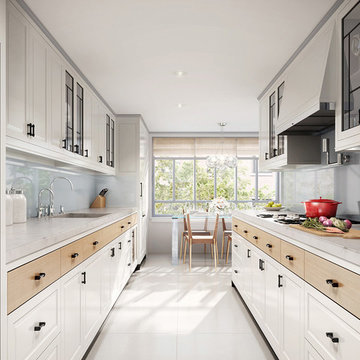
Glassworks Studio Toronto
トロントにあるコンテンポラリースタイルのおしゃれなII型キッチン (一体型シンク、レイズドパネル扉のキャビネット、白いキャビネット、グレーのキッチンパネル、シルバーの調理設備) の写真
トロントにあるコンテンポラリースタイルのおしゃれなII型キッチン (一体型シンク、レイズドパネル扉のキャビネット、白いキャビネット、グレーのキッチンパネル、シルバーの調理設備) の写真
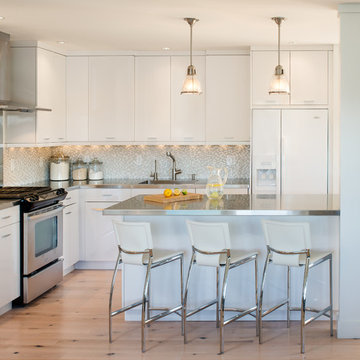
Siri Blanchette/Blind Dog Photo Associates
This clean lined kitchen features stainless countertops, white gloss laminate cabinets, shell and frosted glass mosaic back splash tile, and bleached oak floors. All the colors and textures evoke those of the beach.

Kitchen Cabinets custom made from waste wood scraps. Concrete Counter tops with integrated sink. Bluestar Range. Sub-Zero fridge. Kohler Karbon faucets. Cypress beams and polished concrete floors.
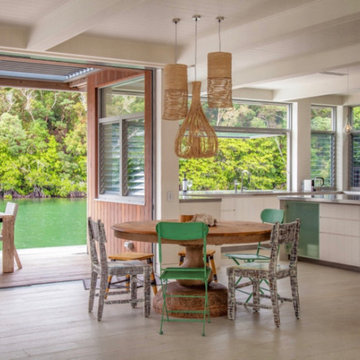
Beach style kitchen overlooking Noosa River.
サンシャインコーストにあるビーチスタイルのおしゃれなキッチン (一体型シンク、フラットパネル扉のキャビネット、白いキャビネット、ステンレスカウンター、白いキッチンパネル、ガラス板のキッチンパネル、白い調理設備、塗装フローリング、白い床、グレーのキッチンカウンター) の写真
サンシャインコーストにあるビーチスタイルのおしゃれなキッチン (一体型シンク、フラットパネル扉のキャビネット、白いキャビネット、ステンレスカウンター、白いキッチンパネル、ガラス板のキッチンパネル、白い調理設備、塗装フローリング、白い床、グレーのキッチンカウンター) の写真
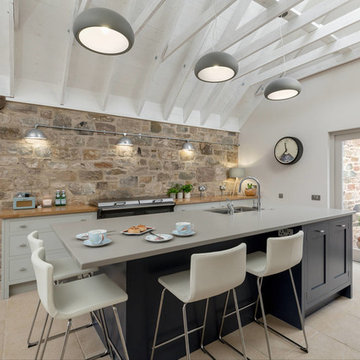
Electric conduits were run on the original stone wall for electrical sockets and lighting above the worktops and Everhot cooker. Exterior lighting was chosen in a steel finish.
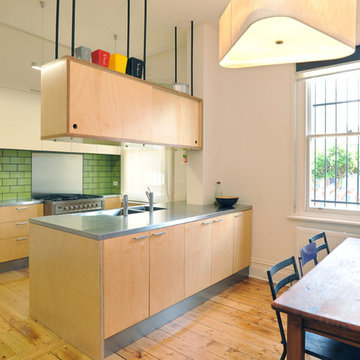
Mark Fergus Photography
メルボルンにあるお手頃価格の中くらいなトランジショナルスタイルのおしゃれなキッチン (一体型シンク、フラットパネル扉のキャビネット、淡色木目調キャビネット、緑のキッチンパネル、サブウェイタイルのキッチンパネル、シルバーの調理設備、ステンレスカウンター、無垢フローリング) の写真
メルボルンにあるお手頃価格の中くらいなトランジショナルスタイルのおしゃれなキッチン (一体型シンク、フラットパネル扉のキャビネット、淡色木目調キャビネット、緑のキッチンパネル、サブウェイタイルのキッチンパネル、シルバーの調理設備、ステンレスカウンター、無垢フローリング) の写真
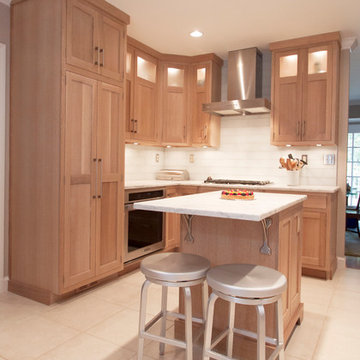
Kelly Keul Duer and Merima Hopkins
ワシントンD.C.にあるトランジショナルスタイルのおしゃれなキッチン (一体型シンク、シェーカースタイル扉のキャビネット、淡色木目調キャビネット、白いキッチンパネル、サブウェイタイルのキッチンパネル、シルバーの調理設備) の写真
ワシントンD.C.にあるトランジショナルスタイルのおしゃれなキッチン (一体型シンク、シェーカースタイル扉のキャビネット、淡色木目調キャビネット、白いキッチンパネル、サブウェイタイルのキッチンパネル、シルバーの調理設備) の写真
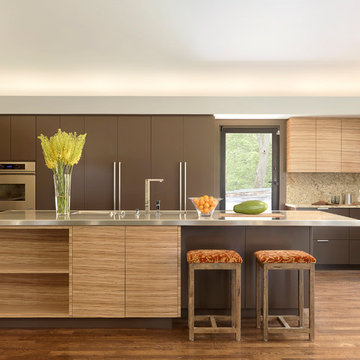
Chouteau Building Group
McMillan Cabinetmakers
Alise O'Brien, Photography
セントルイスにあるコンテンポラリースタイルのおしゃれなキッチン (一体型シンク、フラットパネル扉のキャビネット、茶色いキャビネット、シルバーの調理設備) の写真
セントルイスにあるコンテンポラリースタイルのおしゃれなキッチン (一体型シンク、フラットパネル扉のキャビネット、茶色いキャビネット、シルバーの調理設備) の写真
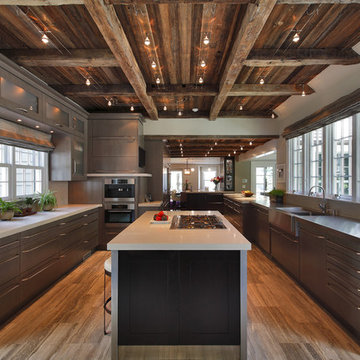
ニューヨークにあるラグジュアリーな広いラスティックスタイルのおしゃれなキッチン (シルバーの調理設備、フラットパネル扉のキャビネット、一体型シンク、中間色木目調キャビネット、コンクリートカウンター、グレーのキッチンパネル、セラミックタイルのキッチンパネル、トラバーチンの床) の写真
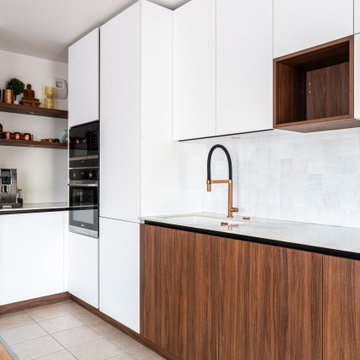
Une cuisine en bois raffiné et blanc marie l'élégance intemporelle du bois avec la fraicheur épurée du blanc. Les armoires blanches, d'une pureté immaculée, conférent un aspect lumineux et spacieux, tandis que les accents en bois ajoutent une touche chaleureuse et naturelle.
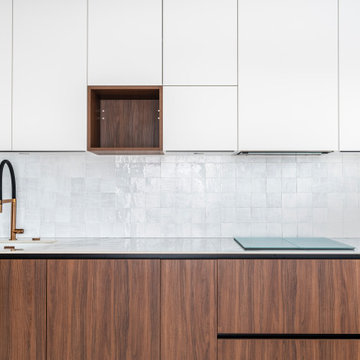
Une cuisine en bois raffiné et blanc marie l'élégance intemporelle du bois avec la fraicheur épurée du blanc. Les armoires blanches, d'une pureté immaculée, conférent un aspect lumineux et spacieux, tandis que les accents en bois ajoutent une touche chaleureuse et naturelle.
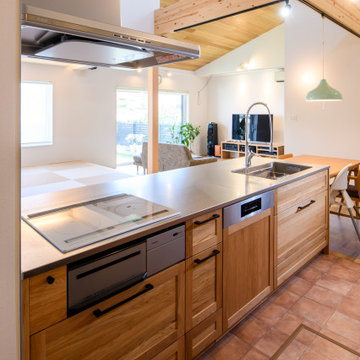
他の地域にあるモダンスタイルのおしゃれなキッチン (一体型シンク、落し込みパネル扉のキャビネット、中間色木目調キャビネット、ステンレスカウンター、テラコッタタイルの床、板張り天井) の写真

Extensions and remodelling of a north London house transformed this family home. A new dormer extension for home working and at ground floor a small kitchen extension which transformed the back of the house, replacing a cramped kitchen dining room with poor connections to the garden to create a large open space for entertaining, cooking, and family life with daylight and views in all directions; to the living rooms, new mini courtyard and garden.
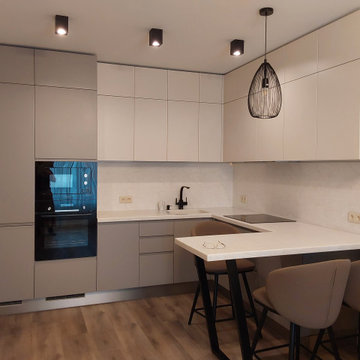
モスクワにあるお手頃価格の中くらいなコンテンポラリースタイルのおしゃれなキッチン (一体型シンク、フラットパネル扉のキャビネット、白いキャビネット、人工大理石カウンター、白いキッチンパネル、黒い調理設備、白いキッチンカウンター) の写真
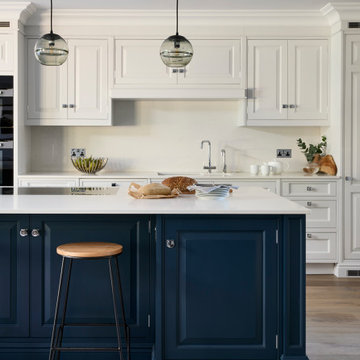
Working alongside our client’s building contractors, we were commissioned to design and make a bespoke in-frame hand-painted kitchen with a stunning island as the central focus. Situated in a 40 sq. metre open plan space, the 16 sq. metre kitchen has a door that leads on to a utility room, also designed by Simon Taylor Furniture.
Our clients wanted a traditional in frame hand-painted kitchen with raised and fielded panel doors and end panels with symmetrical framed pilasters on each corner of the island. They required plenty of storage and because of the island’s generous 3m x 1.3m dimensions, we were able to incorporate cupboards on both sides with a recessed area facing the kitchen for two bar stools. For the task side, we made 45cm oak dovetail drawers on either side of 90cm versions at the centre, with a cupboard at one end and a pull-out bin at the other. The drawers at the centre have a 40cm depth in order to sit in front of the concealed ventilation tower of the Novy Panorama 90cm vented downdraft induction hob that is situated flush within the worktop. When in use, the tower rises up by up to 30cm to withdraw cooking odours directly next to the pans, therefore no overhead extraction is required in the room. The island is painted in Hague Blue by Farrow & Ball, the white 20mm worktops are Misty Carrera Quartz by Caesarstone.
The run of cabinetry facing the island is painted in Dimpse by Farrow & Ball, includes a wet area with a 60cm Siemens integrated dishwasher within and a white undermount sink by Shaws of Darwen that includes an InSinkerator food waste disposer. A Hestia U-spout tap by Franke sits alongside a Quooker PRO3 Nordic Square boiling water tap. Overhead cupboards are in two sizes and base cabinetry features a two-door utility cupboard. To the left is a tall floor-to-ceiling housing featuring a bank of cooking appliances from the Pureline collection by Miele – a 45cm combination microwave above a 60cm pyrolytic single oven with a 29cm warming drawer. A storage cupboard sits above the appliance bank, with drawer beneath. At the other end of this run is a further floor-to-ceiling door front for a tall integrated larder fridge by Siemens.
To the left of the double doors leading to the family room, is a further run of floor-to-ceiling cabinetry, which incorporates a breakfast cabinet with bi-fold doors, a drawer for napkins and cutlery and a two-door cupboard beneath. This is next to a full-size pantry larder with oak internals and spice racks built into the doors. All chrome knobs and hinges are by Crofts and Assinder and the pendant lights are by John Lewis. In order to maintain the symmetry of the open plan room, the ceiling cornicing runs throughout the kitchen above all tall furniture.
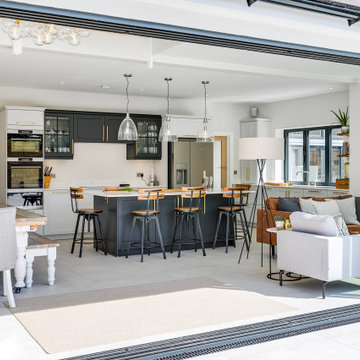
Open plan kitchen, diner, living room with a tan sofa and wall-mounted TV. A feature window seat overhangs the garden area creating the feeling of more space. Light walls and floors keep the room feeling spacious to balance the darker kitchen and window frames.
キッチン (一体型シンク) の写真
126