キッチン (エプロンフロントシンク) の写真
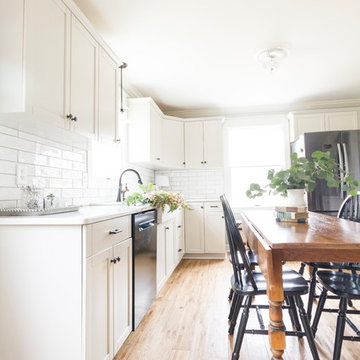
ナッシュビルにあるお手頃価格の中くらいなカントリー風のおしゃれなキッチン (エプロンフロントシンク、シェーカースタイル扉のキャビネット、ベージュのキャビネット、クオーツストーンカウンター、白いキッチンパネル、セラミックタイルのキッチンパネル、黒い調理設備、無垢フローリング、アイランドなし、茶色い床) の写真
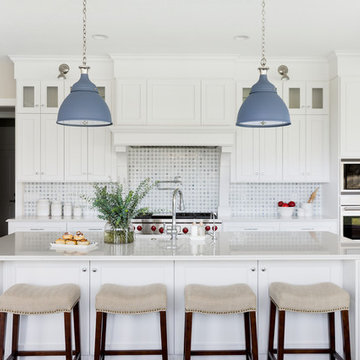
ミネアポリスにある広いビーチスタイルのおしゃれなキッチン (エプロンフロントシンク、白いキャビネット、人工大理石カウンター、青いキッチンパネル、モザイクタイルのキッチンパネル、シルバーの調理設備、濃色無垢フローリング、茶色い床) の写真
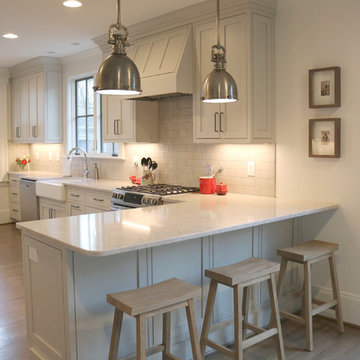
他の地域にある高級な広いトランジショナルスタイルのおしゃれなキッチン (エプロンフロントシンク、シェーカースタイル扉のキャビネット、グレーのキャビネット、珪岩カウンター、シルバーの調理設備、無垢フローリング、ベージュキッチンパネル、サブウェイタイルのキッチンパネル、茶色い床) の写真

Photo by Lucy Call
ソルトレイクシティにあるトラディショナルスタイルのおしゃれなキッチン (エプロンフロントシンク、シェーカースタイル扉のキャビネット、濃色木目調キャビネット、木材カウンター、緑のキッチンパネル、サブウェイタイルのキッチンパネル、淡色無垢フローリング、ベージュの床、窓) の写真
ソルトレイクシティにあるトラディショナルスタイルのおしゃれなキッチン (エプロンフロントシンク、シェーカースタイル扉のキャビネット、濃色木目調キャビネット、木材カウンター、緑のキッチンパネル、サブウェイタイルのキッチンパネル、淡色無垢フローリング、ベージュの床、窓) の写真
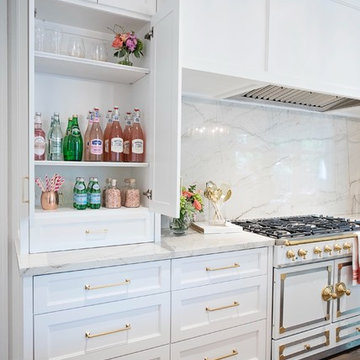
Beautiful light bright white and gold kitchen remodel in San Antonio Texas by Bradshaw Designs. Features LaCornue Range, panel front refrigerator, hidden pantry storage. Misha Hettie Photographer,
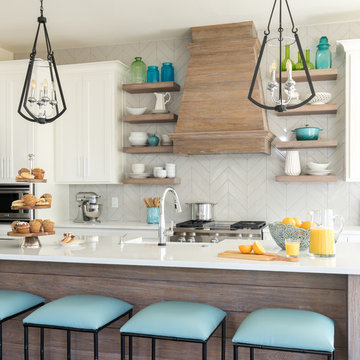
Michael Hunter Photography
中くらいなビーチスタイルのおしゃれなキッチン (エプロンフロントシンク、シェーカースタイル扉のキャビネット、白いキャビネット、クオーツストーンカウンター、グレーのキッチンパネル、セラミックタイルのキッチンパネル、シルバーの調理設備、無垢フローリング、茶色い床) の写真
中くらいなビーチスタイルのおしゃれなキッチン (エプロンフロントシンク、シェーカースタイル扉のキャビネット、白いキャビネット、クオーツストーンカウンター、グレーのキッチンパネル、セラミックタイルのキッチンパネル、シルバーの調理設備、無垢フローリング、茶色い床) の写真
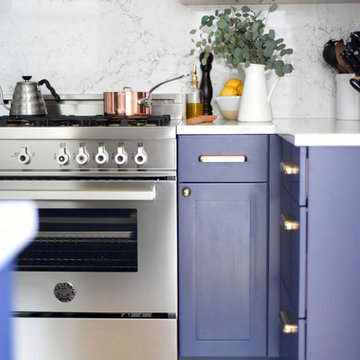
This beautiful kitchen features UltraCraft Cabinetry's Shaker door style in Beach White paint and a custom blue paint based on Behr's Secret Society. - Designer: Heidi Caillier of Heidi Caillier Design - General Contractor: NW HomeWorks - Photography: Kasey Fleisher Hickey, Turntable Kitchen
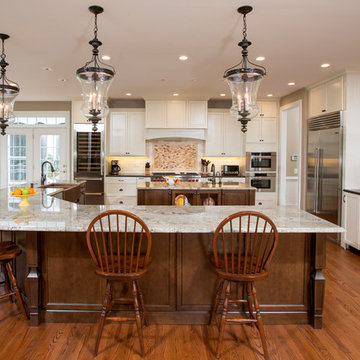
LED recess lights, large scale pendent lights, indirect and direct lighting spruced us this kitchen that has large scale appliances, such as a large fridge, charging station, ice maker fridge and lots of glass break front cabinetry, big serving islands, such as a large L-shape parameter island with seating capacity of eight with yet a large middle island with big counter, prep sink, microwave and steps away from the massive professional stove. A large scale decorative hood over the gorgeously laid stone tile back-splash and pot filler have created the main focal point for this kitchen.
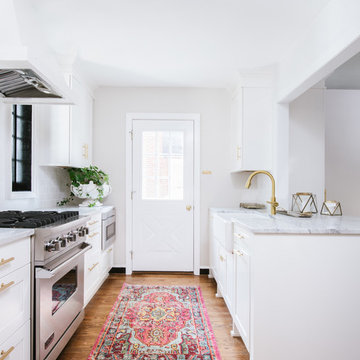
Robert Radifera Photography
ワシントンD.C.にある高級な小さなトランジショナルスタイルのおしゃれなキッチン (エプロンフロントシンク、シェーカースタイル扉のキャビネット、白いキャビネット、大理石カウンター、白いキッチンパネル、セラミックタイルのキッチンパネル、シルバーの調理設備、無垢フローリング、茶色い床) の写真
ワシントンD.C.にある高級な小さなトランジショナルスタイルのおしゃれなキッチン (エプロンフロントシンク、シェーカースタイル扉のキャビネット、白いキャビネット、大理石カウンター、白いキッチンパネル、セラミックタイルのキッチンパネル、シルバーの調理設備、無垢フローリング、茶色い床) の写真
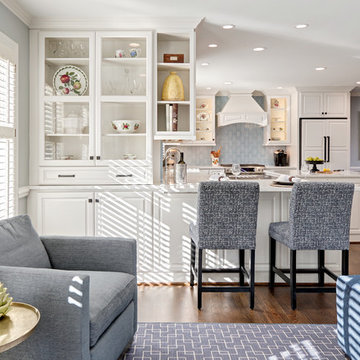
48 Layers
他の地域にあるお手頃価格の中くらいなトランジショナルスタイルのおしゃれなキッチン (エプロンフロントシンク、レイズドパネル扉のキャビネット、白いキャビネット、クオーツストーンカウンター、青いキッチンパネル、磁器タイルのキッチンパネル、パネルと同色の調理設備、無垢フローリング、茶色い床) の写真
他の地域にあるお手頃価格の中くらいなトランジショナルスタイルのおしゃれなキッチン (エプロンフロントシンク、レイズドパネル扉のキャビネット、白いキャビネット、クオーツストーンカウンター、青いキッチンパネル、磁器タイルのキッチンパネル、パネルと同色の調理設備、無垢フローリング、茶色い床) の写真
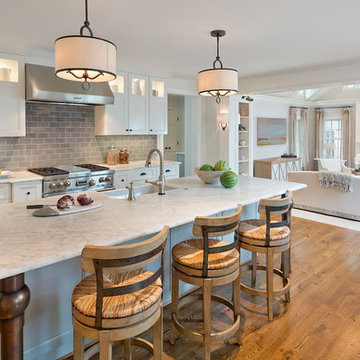
The kitchen aesthetic flows seamlessly into the family room with its cool palette of gray, blue and cream. Backsplash tile by Pratt & Lambert; paint color is Benjamin Moore Horizon; family room paint is Benjamin Moore Grey Owl. Photo by Allen Russ
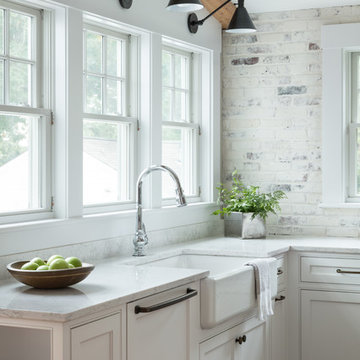
ボストンにある高級な広いコンテンポラリースタイルのおしゃれなキッチン (エプロンフロントシンク、シェーカースタイル扉のキャビネット、白いキャビネット、大理石カウンター、白いキッチンパネル、レンガのキッチンパネル、シルバーの調理設備、無垢フローリング、茶色い床) の写真

ボストンにあるラグジュアリーな広いトランジショナルスタイルのおしゃれなキッチン (シルバーの調理設備、無垢フローリング、茶色い床、エプロンフロントシンク、御影石カウンター、白いキャビネット、グレーのキッチンパネル、磁器タイルのキッチンパネル、グレーのキッチンカウンター、レイズドパネル扉のキャビネット) の写真
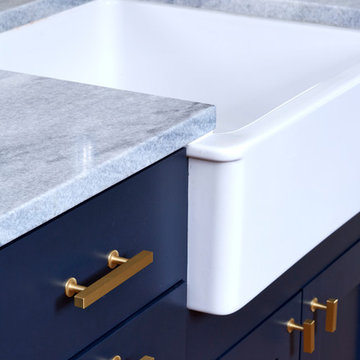
A stately farmhouse sink by Ikea is situated squarely in the ovesized White Cherokee Marble island countertop, cut from slabs quarried at the nearby Tate, Georgia quarry.
Photo: Lauren Rubinstein
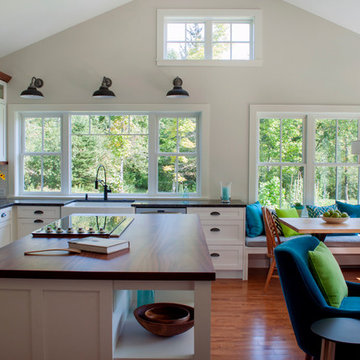
KITCHEN GREATROOM ADDITION, Vermont:
This 336 sq. ft. addition was the answer to our clients' dream of having a great cooking space and dining area that allowed them to take advantage of the gorgeous meadow/mountain views unique to this site. Originally built as a "starter home" the dwelling was lacking in natural light, and access to the available vista. Being an avid gardener and natural foods cook, our client needed a kitchen upgrade, food preparation space and lots of storage.
In the renovation the old kitchen space became a mudroom/laundry room and pantry, providing functionality that was previously unavailable in the small home.
The simple shaker cabinets and farmhouse style windows work perfectly with the country setting. The , Viking cooktop, and pop-up vent, corner banquette, and many cabinetry storage units were just a few of the carefully planned features that allowed us to make the best use of the modest space while keeping views free and clear.
This 336 sq. ft. addition was the answer to our clients' dream of having a great cooking space and dining area that allowed them to take advantage of the gorgeous meadow/mountain views unique to this site. Originally built as a "starter home" the dwelling was lacking in natural light, and access to the available vista. Being an avid gardener and natural foods cook, our client needed a kitchen upgrade, food preparation space and lots of storage.
In the renovation the old kitchen space became a mudroom/laundry room and pantry, providing functionality that was previously unavailable in the small home.
The simple shaker cabinets and farmhouse style windows work perfectly with the country setting. The , Viking cooktop, and pop-up vent, corner banquette, and many cabinetry storage units were just a few of the carefully planned features that allowed us to make the best use of the modest space while keeping views free and clear.
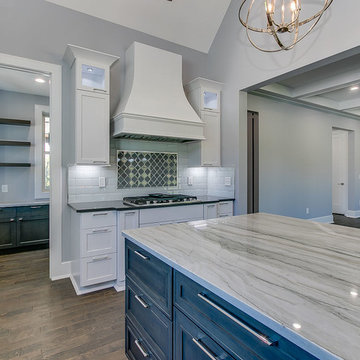
Terry Hale with Shutterwalk360 Real Estate Media
他の地域にある高級な広いトランジショナルスタイルのおしゃれなキッチン (エプロンフロントシンク、シェーカースタイル扉のキャビネット、白いキャビネット、シルバーの調理設備、クオーツストーンカウンター、白いキッチンパネル、サブウェイタイルのキッチンパネル、濃色無垢フローリング、茶色い床、グレーのキッチンカウンター) の写真
他の地域にある高級な広いトランジショナルスタイルのおしゃれなキッチン (エプロンフロントシンク、シェーカースタイル扉のキャビネット、白いキャビネット、シルバーの調理設備、クオーツストーンカウンター、白いキッチンパネル、サブウェイタイルのキッチンパネル、濃色無垢フローリング、茶色い床、グレーのキッチンカウンター) の写真
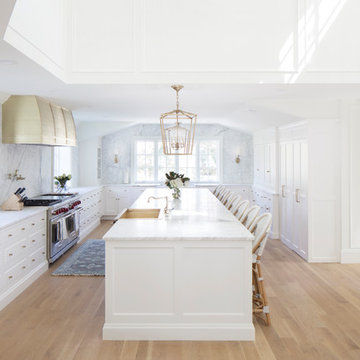
Photo: Mark Weinberg
Contractor/Interiors: The Fox Group
ソルトレイクシティにある巨大なトランジショナルスタイルのおしゃれなキッチン (エプロンフロントシンク、インセット扉のキャビネット、白いキャビネット、大理石カウンター、白いキッチンパネル、大理石のキッチンパネル、シルバーの調理設備、淡色無垢フローリング、茶色い床) の写真
ソルトレイクシティにある巨大なトランジショナルスタイルのおしゃれなキッチン (エプロンフロントシンク、インセット扉のキャビネット、白いキャビネット、大理石カウンター、白いキッチンパネル、大理石のキッチンパネル、シルバーの調理設備、淡色無垢フローリング、茶色い床) の写真
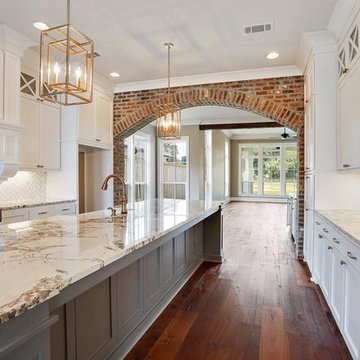
ニューオリンズにある中くらいなトラディショナルスタイルのおしゃれなキッチン (エプロンフロントシンク、落し込みパネル扉のキャビネット、白いキャビネット、御影石カウンター、白いキッチンパネル、磁器タイルのキッチンパネル、シルバーの調理設備、無垢フローリング、茶色い床) の写真

Incomparable craftsmanship emphasizes the sleekness that Sutton brings to the modern kitchen. With its smooth front finish, this fireclay sink is as dependable as it is durable, and it will add reassuring warmth and style to your kitchen for years to come.
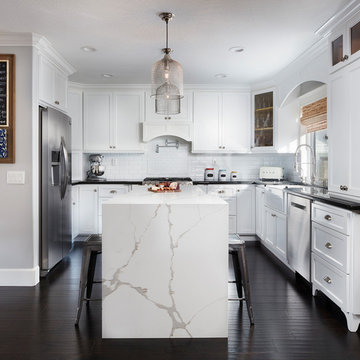
ロサンゼルスにある中くらいなコンテンポラリースタイルのおしゃれなキッチン (エプロンフロントシンク、シェーカースタイル扉のキャビネット、白いキャビネット、クオーツストーンカウンター、白いキッチンパネル、セラミックタイルのキッチンパネル、シルバーの調理設備、濃色無垢フローリング、茶色い床) の写真
キッチン (エプロンフロントシンク) の写真
144