キッチン (ダブルシンク) の写真
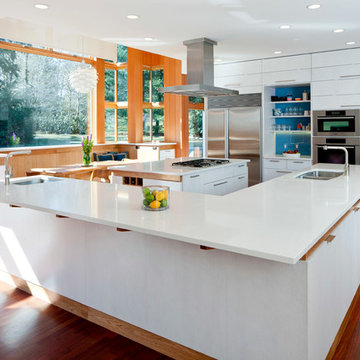
Contemporary entertaining kitchen with custom wood casework, quartz countertops and premium appliances. Built-in raised fireplace, additional storage, and art glass display niches at dining room dividing island.
Design consultant with a+sl studios architect of record
Greg Premru Photography
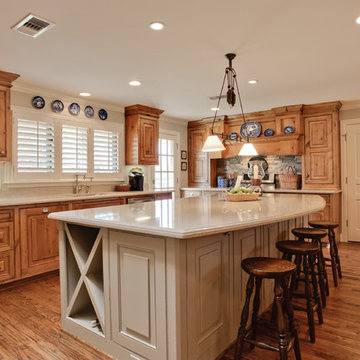
Remodeled kitchen with traditional accents. Photo by shoot2sell.
ダラスにある高級な広いトラディショナルスタイルのおしゃれなキッチン (ダブルシンク、レイズドパネル扉のキャビネット、中間色木目調キャビネット、人工大理石カウンター、シルバーの調理設備、無垢フローリング) の写真
ダラスにある高級な広いトラディショナルスタイルのおしゃれなキッチン (ダブルシンク、レイズドパネル扉のキャビネット、中間色木目調キャビネット、人工大理石カウンター、シルバーの調理設備、無垢フローリング) の写真
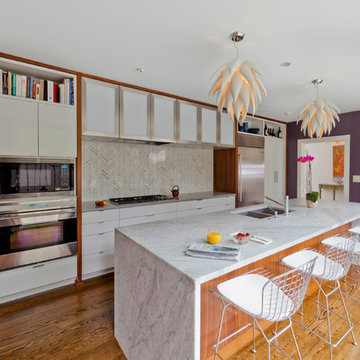
Jim Schmid Photography
シャーロットにあるモダンスタイルのおしゃれなキッチン (ダブルシンク、フラットパネル扉のキャビネット、白いキャビネット、白いキッチンパネル、石タイルのキッチンパネル、シルバーの調理設備) の写真
シャーロットにあるモダンスタイルのおしゃれなキッチン (ダブルシンク、フラットパネル扉のキャビネット、白いキャビネット、白いキッチンパネル、石タイルのキッチンパネル、シルバーの調理設備) の写真
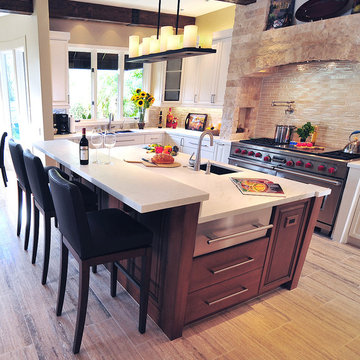
"I have been working with Fran for the past 3 years and she has designed a number of different projects for my home. Her design work is fantastic, Her detail first rate and her coordination with contractors makes the projects run smoothly. I strongly recommend her for any home project and can assure you that you will be excited for years to come for how your home looks as a result of her work.
- TC, Santa Monica
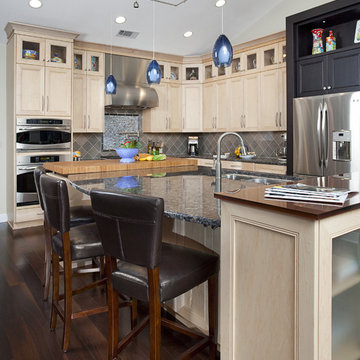
マイアミにあるトラディショナルスタイルのおしゃれなL型キッチン (落し込みパネル扉のキャビネット、シルバーの調理設備、御影石カウンター、ダブルシンク、淡色木目調キャビネット、グレーのキッチンパネル、グレーとクリーム色) の写真

Dark floors ground the space while soaring curved ceilings bounce light throughout. The low cost,. high impact kitchen was designed to recede, creating a wide open home available for entertaining. Steel shelves anchored to the header above provide ample storage for fine glassware. The rolling island can be positioned as required.
photography by Tyler Mallory www.tylermallory.com
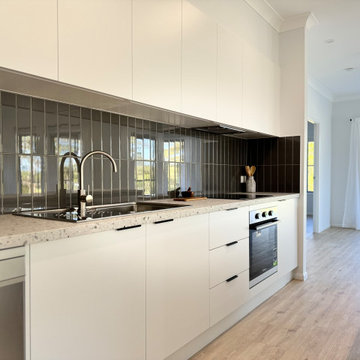
サンシャインコーストにある中くらいなおしゃれなキッチン (ダブルシンク、フラットパネル扉のキャビネット、白いキャビネット、ラミネートカウンター、グレーのキッチンパネル、セラミックタイルのキッチンパネル、シルバーの調理設備、クッションフロア、ベージュの床、グレーのキッチンカウンター) の写真
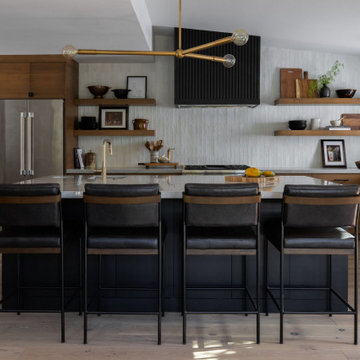
サクラメントにある広いモダンスタイルのおしゃれなキッチン (ダブルシンク、フラットパネル扉のキャビネット、中間色木目調キャビネット、珪岩カウンター、白いキッチンパネル、磁器タイルのキッチンパネル、シルバーの調理設備、淡色無垢フローリング、ベージュの床、グレーのキッチンカウンター) の写真
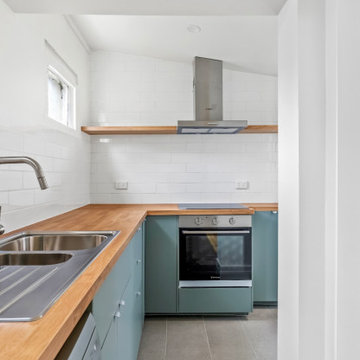
After
The kitchen renovation at the Abbotsford Project delivered the natural elegance brief. The deep green cabinetry with contrasting timber laminate benchtop wraps elegantly around the corner to maximise space and generate a seamless flow from the main living area, finished with a timeless white gloss subway tile splashback and quality stainless steel appliances.

カルガリーにあるお手頃価格の中くらいなミッドセンチュリースタイルのおしゃれなキッチン (ダブルシンク、フラットパネル扉のキャビネット、中間色木目調キャビネット、珪岩カウンター、白いキッチンパネル、セラミックタイルのキッチンパネル、シルバーの調理設備、クッションフロア、茶色い床、白いキッチンカウンター、三角天井) の写真

By better utilizing the available wall space, the homeowners were able to gain double wall ovens and a breakfast bar.
ミネアポリスにある小さなミッドセンチュリースタイルのおしゃれなキッチン (ダブルシンク、落し込みパネル扉のキャビネット、緑のキャビネット、クオーツストーンカウンター、白いキッチンパネル、シルバーの調理設備、淡色無垢フローリング、アイランドなし、茶色い床、白いキッチンカウンター) の写真
ミネアポリスにある小さなミッドセンチュリースタイルのおしゃれなキッチン (ダブルシンク、落し込みパネル扉のキャビネット、緑のキャビネット、クオーツストーンカウンター、白いキッチンパネル、シルバーの調理設備、淡色無垢フローリング、アイランドなし、茶色い床、白いキッチンカウンター) の写真
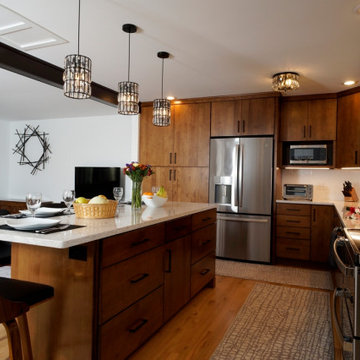
A remodeled kitchen in a split level home. Owners removed partitions from kitchen to dining room and wall between this space and living room.
フィラデルフィアにある高級な中くらいなモダンスタイルのおしゃれなキッチン (ダブルシンク、フラットパネル扉のキャビネット、中間色木目調キャビネット、クオーツストーンカウンター、白いキッチンパネル、磁器タイルのキッチンパネル、シルバーの調理設備、淡色無垢フローリング、白いキッチンカウンター) の写真
フィラデルフィアにある高級な中くらいなモダンスタイルのおしゃれなキッチン (ダブルシンク、フラットパネル扉のキャビネット、中間色木目調キャビネット、クオーツストーンカウンター、白いキッチンパネル、磁器タイルのキッチンパネル、シルバーの調理設備、淡色無垢フローリング、白いキッチンカウンター) の写真
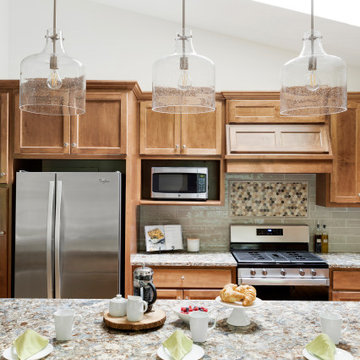
Custom stain refinished floors, warm stained maple cabinets, beautifully rich multi-colored countertop, warm bronze sink, soft tiled backsplash with accent and layered lights for task and ambient lighting creates a warm and inviting kitchen to host family and friends.
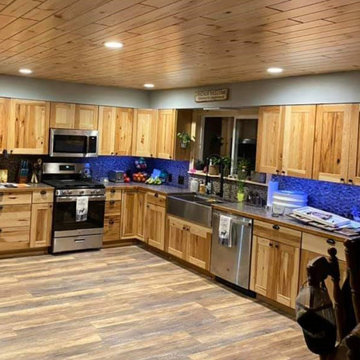
This is the finished project! This completely revamped kitchen has new cupboards, appliances, backsplash, countertops, flooring, ceiling and lighting. What a huge difference! We love what the Homeowner has done with this new kitchen!
Photos courtesy of the Homeowner.
Designer: Mindy from our Hale, MI store.

Contemporary Design and Build Kitchen for Luxorius Coastal living. The small kitchen was enlarged to create a fresh, open-concept. We wrapped an ugly column in grey mirrors to create a Black Pearle effect. Those mirrors beautifully reflect the Atlantic Ocean. Huge sitting area on the left to gather the family for breakfast. A lot of storage everywhere, a second under-counter refrigerator in addition to a full-size paneled Sub-zero .Wine cooler and Downdraft hood. Ceiling future learner A/C diffuser and recessed track lights combination
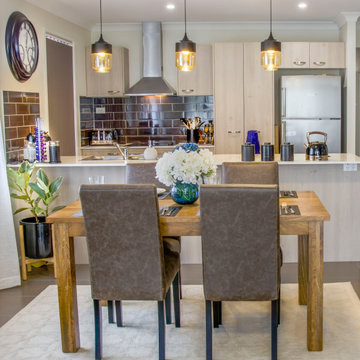
This is my clients Dining room and kitchen after we decorated her home. My clients wanted a space that is light, bright and inviting and she also wanted a space that feels bigger. Before this space was very dark and uninviting and it felt much smaller.

Thoughtful design and detailed craft combine to create this timelessly elegant custom home. The contemporary vocabulary and classic gabled roof harmonize with the surrounding neighborhood and natural landscape. Built from the ground up, a two story structure in the front contains the private quarters, while the one story extension in the rear houses the Great Room - kitchen, dining and living - with vaulted ceilings and ample natural light. Large sliding doors open from the Great Room onto a south-facing patio and lawn creating an inviting indoor/outdoor space for family and friends to gather.
Chambers + Chambers Architects
Stone Interiors
Federika Moller Landscape Architecture
Alanna Hale Photography
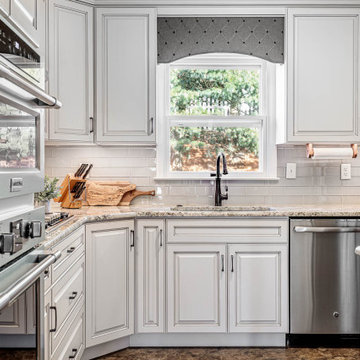
The Deistel’s had an ultimatum: either completely renovate their home exactly the way they wanted it and stay forever – or move.
Like most homes built in that era, the kitchen was semi-dysfunctional. The pantry and appliance placement were inconvenient. The layout of the rooms was not comfortable and did not fit their lifestyle.
Before making a decision about moving, they called Amos at ALL Renovation & Design to create a remodeling plan. Amos guided them through two basic questions: “What would their ideal home look like?” And then: “What would it take to make it happen?” To help with the first question, Amos brought in Ambience by Adair as the interior designer for the project.
Amos and Adair presented a design that, if acted upon, would transform their entire first floor into their dream space.
The plan included a completely new kitchen with an efficient layout. The style of the dining room would change to match the décor of antique family heirlooms which they hoped to finally enjoy. Elegant crown molding would give the office a face-lift. And to cut down cost, they would keep the existing hardwood floors.
Amos and Adair presented a clear picture of what it would take to transform the space into a comfortable, functional living area, within the Deistel’s reasonable budget. That way, they could make an informed decision about investing in their current property versus moving.
The Deistel’s decided to move ahead with the remodel.
The ALL Renovation & Design team got right to work.
Gutting the kitchen came first. Then came new painted maple cabinets with glazed cove panels, complemented by the new Arley Bliss Element glass tile backsplash. Armstrong Alterna Mesa engineered stone tiles transformed the kitchen floor.
The carpenters creatively painted and trimmed the wainscoting in the dining room to give a flat-panel appearance, matching the style of the heirloom furniture.
The end result is a beautiful living space, with a cohesive scheme, that is both restful and practical.
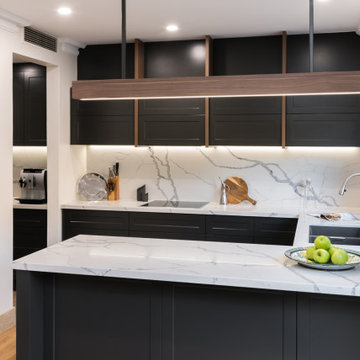
アデレードにある中くらいなコンテンポラリースタイルのおしゃれなキッチン (ダブルシンク、シェーカースタイル扉のキャビネット、グレーのキャビネット、クオーツストーンカウンター、白いキッチンパネル、石スラブのキッチンパネル、シルバーの調理設備、淡色無垢フローリング、白いキッチンカウンター) の写真
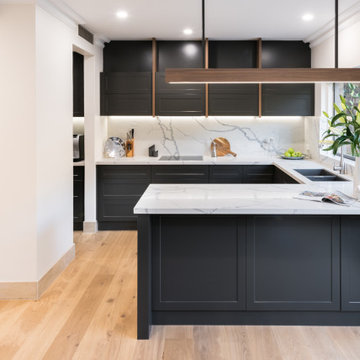
アデレードにある中くらいなコンテンポラリースタイルのおしゃれなキッチン (ダブルシンク、シェーカースタイル扉のキャビネット、グレーのキャビネット、クオーツストーンカウンター、白いキッチンパネル、石スラブのキッチンパネル、シルバーの調理設備、淡色無垢フローリング、白いキッチンカウンター) の写真
キッチン (ダブルシンク) の写真
72