広いコの字型キッチン (ドロップインシンク) の写真

Яркая кухня со вторым светом
サンクトペテルブルクにある広いコンテンポラリースタイルのおしゃれなキッチン (ドロップインシンク、フラットパネル扉のキャビネット、オレンジのキャビネット、磁器タイルのキッチンパネル、黒い調理設備、磁器タイルの床、ベージュの床) の写真
サンクトペテルブルクにある広いコンテンポラリースタイルのおしゃれなキッチン (ドロップインシンク、フラットパネル扉のキャビネット、オレンジのキャビネット、磁器タイルのキッチンパネル、黒い調理設備、磁器タイルの床、ベージュの床) の写真

パリにあるお手頃価格の広いカントリー風のおしゃれなキッチン (ドロップインシンク、淡色木目調キャビネット、大理石カウンター、白いキッチンパネル、セラミックタイルのキッチンパネル、白い調理設備、アイランドなし、白いキッチンカウンター) の写真

The interior fixture choices--white cabinets, stainless steel appliances, neutral toned backsplashes and a cornflower blue island keep the home grounded while still maintaining a touch of modern elegance.

This client came to us with a very clear vision of what she wanted, but she needed help to refine and execute the design. At our first meeting she described her style as somewhere between modern rustic and ‘granny chic’ – she likes cozy spaces with nods to the past, but also wanted to blend that with the more contemporary tastes of her husband and children. Functionally, the old layout was less than ideal with an oddly placed 3-sided fireplace and angled island creating traffic jams in and around the kitchen. By creating a U-shaped layout, we clearly defined the chef’s domain and created a circulation path that limits disruptions in the heart of the kitchen. While still an open concept, the black cabinets, bar height counter and change in flooring all add definition to the space. The vintage inspired black and white tile is a nod to the past while the black stainless range and matte black faucet are unmistakably modern.
High on our client’s wish list was eliminating upper cabinets and keeping the countertops clear. In order to achieve this, we needed to ensure there was ample room in the base cabinets and reconfigured pantry for items typically stored above. The full height tile backsplash evokes exposed brick and serves as the backdrop for the custom wood-clad hood and decorative brass sconces – a perfect blend of rustic, modern and chic. Black and brass elements are repeated throughout the main floor in new hardware, lighting, and open shelves as well as the owners’ curated collection of family heirlooms and furnishings. In addition to renovating the kitchen, we updated the entire first floor with refinished hardwoods, new paint, wainscoting, wallcovering and beautiful new stained wood doors. Our client had been dreaming and planning this kitchen for 17 years and we’re thrilled we were able to bring it to life.

SieMatic Cabinetry in Graphite Grey profile door, Nickel gloss frame cabinets in the island and hidden coffee centre. SieMatic exclusive Chinese wedding cabinet in matte Black Oak with polished nickel knobs and hardware. SieMatic floating metal shelves in Nickel Gloss.

Bluetomatophotos
バルセロナにあるラグジュアリーな広いコンテンポラリースタイルのおしゃれなキッチン (ドロップインシンク、フラットパネル扉のキャビネット、白いキャビネット、クオーツストーンカウンター、茶色いキッチンパネル、パネルと同色の調理設備、セメントタイルの床、マルチカラーの床、茶色いキッチンカウンター) の写真
バルセロナにあるラグジュアリーな広いコンテンポラリースタイルのおしゃれなキッチン (ドロップインシンク、フラットパネル扉のキャビネット、白いキャビネット、クオーツストーンカウンター、茶色いキッチンパネル、パネルと同色の調理設備、セメントタイルの床、マルチカラーの床、茶色いキッチンカウンター) の写真
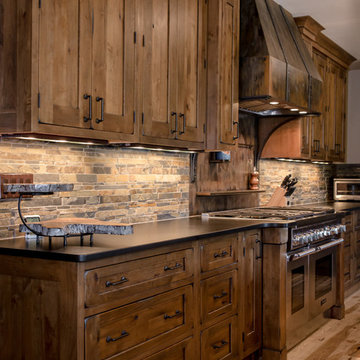
Builder | Thin Air Construction
Electrical Contractor- Shadow Mtn. Electric
Photography | Jon Kohlwey
Designer | Tara Bender
Starmark Cabinetry
デンバーにある高級な広いラスティックスタイルのおしゃれなキッチン (ドロップインシンク、シェーカースタイル扉のキャビネット、茶色いキャビネット、御影石カウンター、シルバーの調理設備、無垢フローリング、茶色い床) の写真
デンバーにある高級な広いラスティックスタイルのおしゃれなキッチン (ドロップインシンク、シェーカースタイル扉のキャビネット、茶色いキャビネット、御影石カウンター、シルバーの調理設備、無垢フローリング、茶色い床) の写真

デンバーにある高級な広いカントリー風のおしゃれなキッチン (ドロップインシンク、落し込みパネル扉のキャビネット、青いキャビネット、木材カウンター、白いキッチンパネル、レンガのキッチンパネル、シルバーの調理設備、無垢フローリング、茶色い床、茶色いキッチンカウンター) の写真
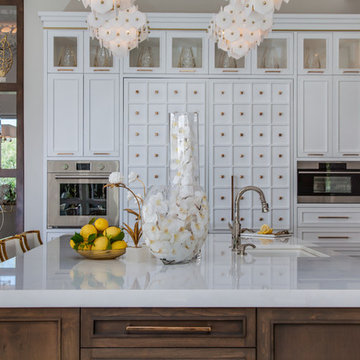
Indy Ferrufino
EIF Images
eifimages@gmail.com
フェニックスにあるラグジュアリーな広いコンテンポラリースタイルのおしゃれなキッチン (ドロップインシンク、白いキャビネット、大理石カウンター、白いキッチンパネル、大理石のキッチンパネル、シルバーの調理設備、淡色無垢フローリング、茶色い床) の写真
フェニックスにあるラグジュアリーな広いコンテンポラリースタイルのおしゃれなキッチン (ドロップインシンク、白いキャビネット、大理石カウンター、白いキッチンパネル、大理石のキッチンパネル、シルバーの調理設備、淡色無垢フローリング、茶色い床) の写真

Modern kitchen in modern farmhouse. Taj Mahal countertops and glass display cabinets
ローリーにある高級な広いモダンスタイルのおしゃれなキッチン (ドロップインシンク、落し込みパネル扉のキャビネット、白いキャビネット、御影石カウンター、白いキッチンパネル、無垢フローリング、茶色い床、黒いキッチンカウンター) の写真
ローリーにある高級な広いモダンスタイルのおしゃれなキッチン (ドロップインシンク、落し込みパネル扉のキャビネット、白いキャビネット、御影石カウンター、白いキッチンパネル、無垢フローリング、茶色い床、黒いキッチンカウンター) の写真

Clean and bright for a space where you can clear your mind and relax. Unique knots bring life and intrigue to this tranquil maple design. With the Modin Collection, we have raised the bar on luxury vinyl plank. The result is a new standard in resilient flooring. Modin offers true embossed in register texture, a low sheen level, a rigid SPC core, an industry-leading wear layer, and so much more.
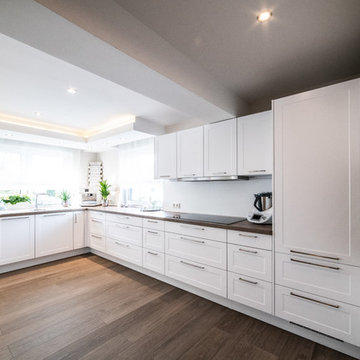
Offene Raumgestaltung: Küche
ハノーファーにある広いトラディショナルスタイルのおしゃれなキッチン (ドロップインシンク、レイズドパネル扉のキャビネット、白いキャビネット、木材カウンター、白いキッチンパネル、木材のキッチンパネル、シルバーの調理設備、クッションフロア、茶色い床、茶色いキッチンカウンター) の写真
ハノーファーにある広いトラディショナルスタイルのおしゃれなキッチン (ドロップインシンク、レイズドパネル扉のキャビネット、白いキャビネット、木材カウンター、白いキッチンパネル、木材のキッチンパネル、シルバーの調理設備、クッションフロア、茶色い床、茶色いキッチンカウンター) の写真
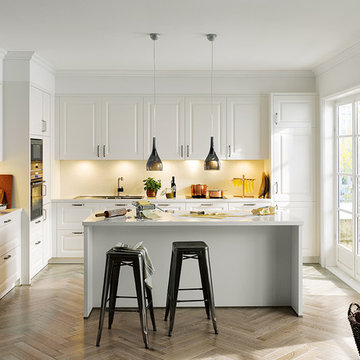
他の地域にある広いコンテンポラリースタイルのおしゃれなキッチン (ドロップインシンク、レイズドパネル扉のキャビネット、白いキャビネット、白いキッチンパネル、シルバーの調理設備、淡色無垢フローリング) の写真

ミュンヘンにある広いトラディショナルスタイルのおしゃれなキッチン (ドロップインシンク、フラットパネル扉のキャビネット、白いキャビネット、木材カウンター、茶色いキッチンパネル、モザイクタイルのキッチンパネル、シルバーの調理設備、無垢フローリング) の写真

This dramatic contemporary residence features extraordinary design with magnificent views of Angel Island, the Golden Gate Bridge, and the ever changing San Francisco Bay. The amazing great room has soaring 36 foot ceilings, a Carnelian granite cascading waterfall flanked by stairways on each side, and an unique patterned sky roof of redwood and cedar. The 57 foyer windows and glass double doors are specifically designed to frame the world class views. Designed by world-renowned architect Angela Danadjieva as her personal residence, this unique architectural masterpiece features intricate woodwork and innovative environmental construction standards offering an ecological sanctuary with the natural granite flooring and planters and a 10 ft. indoor waterfall. The fluctuating light filtering through the sculptured redwood ceilings creates a reflective and varying ambiance. Other features include a reinforced concrete structure, multi-layered slate roof, a natural garden with granite and stone patio leading to a lawn overlooking the San Francisco Bay. Completing the home is a spacious master suite with a granite bath, an office / second bedroom featuring a granite bath, a third guest bedroom suite and a den / 4th bedroom with bath. Other features include an electronic controlled gate with a stone driveway to the two car garage and a dumb waiter from the garage to the granite kitchen.

シカゴにあるラグジュアリーな広いトランジショナルスタイルのおしゃれなキッチン (ドロップインシンク、シェーカースタイル扉のキャビネット、中間色木目調キャビネット、マルチカラーのキッチンパネル、パネルと同色の調理設備、濃色無垢フローリング、茶色い床、マルチカラーのキッチンカウンター、表し梁) の写真
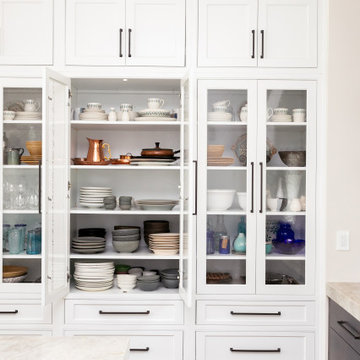
Modern kitchen in modern farmhouse. Taj Mahal countertops and glass display cabinets
ローリーにある高級な広いモダンスタイルのおしゃれなキッチン (ドロップインシンク、落し込みパネル扉のキャビネット、白いキャビネット、御影石カウンター、白いキッチンパネル、無垢フローリング、茶色い床、黒いキッチンカウンター) の写真
ローリーにある高級な広いモダンスタイルのおしゃれなキッチン (ドロップインシンク、落し込みパネル扉のキャビネット、白いキャビネット、御影石カウンター、白いキッチンパネル、無垢フローリング、茶色い床、黒いキッチンカウンター) の写真

We revamped this 1960's Mid-Century Valley Glen home, by transforming its wide spacious kitchen into a modern mid-century style. We completely removed the old cabinets, reconfigured the layout, upgraded the electrical and plumbing system of the kitchen. We installed 6 dimmable recessed light cans, new GFI outlets, new switches, and brand-new appliances. We moved the stovetop's location opposite from its original location for the sake of space efficiency to create new countertop space for dining. Relocating the stovetop required creating a new gas line and ventilation pipeline. We installed 56 linear feet of beautiful custom flat-panel walnut and off-white cabinets that house the stovetop refrigerator, wine cellar, sink, and dishwasher seamlessly. The cabinets have beautiful gold brush hardware, self-close mechanisms, adjustable shelves, full extension drawers, and a spice rack pull-out. There is also a pullout drawer that glides out quietly for easy access to store essentials at the party. We installed 45 sq. ft. of teal subway tile backsplash adds a pop of color to the brown walnut, gold, and neutral color palette of the kitchen. The 45 sq. ft. of countertop is made of a solid color off-white custom-quartz which matches the color of the top cabinets of the kitchen. Paired with the 220 sq. ft. of natural off-white stone flooring tiles, the color combination of the kitchen embodies the essence of modern mid-century style.
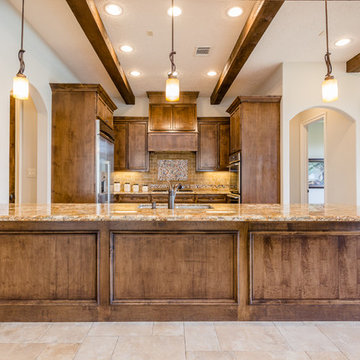
Gorgeously Built by Tommy Cashiola Construction Company in RIchmond, Texas. Designed by Purser Architectural, Inc.
ヒューストンにあるラグジュアリーな広い地中海スタイルのおしゃれなキッチン (ドロップインシンク、落し込みパネル扉のキャビネット、茶色いキャビネット、御影石カウンター、ベージュキッチンパネル、石タイルのキッチンパネル、シルバーの調理設備、トラバーチンの床、ベージュの床、ベージュのキッチンカウンター) の写真
ヒューストンにあるラグジュアリーな広い地中海スタイルのおしゃれなキッチン (ドロップインシンク、落し込みパネル扉のキャビネット、茶色いキャビネット、御影石カウンター、ベージュキッチンパネル、石タイルのキッチンパネル、シルバーの調理設備、トラバーチンの床、ベージュの床、ベージュのキッチンカウンター) の写真

ダラスにある広いミッドセンチュリースタイルのおしゃれなキッチン (ドロップインシンク、フラットパネル扉のキャビネット、中間色木目調キャビネット、クオーツストーンカウンター、白いキッチンパネル、サブウェイタイルのキッチンパネル、シルバーの調理設備、磁器タイルの床、白い床、グレーとクリーム色) の写真
広いコの字型キッチン (ドロップインシンク) の写真
1