L型キッチンの写真
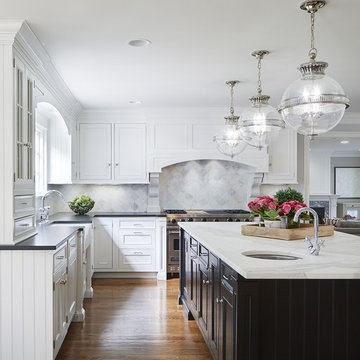
シドニーにあるトラディショナルスタイルのおしゃれなキッチン (エプロンフロントシンク、落し込みパネル扉のキャビネット、白いキャビネット、白いキッチンパネル、シルバーの調理設備、濃色無垢フローリング) の写真
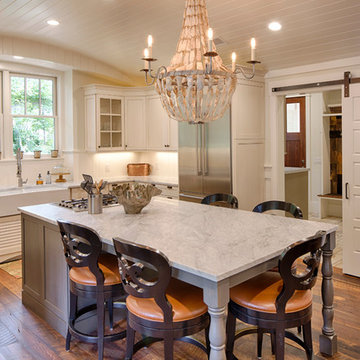
The best of past and present architectural styles combine in this welcoming, farmhouse-inspired design. Clad in low-maintenance siding, the distinctive exterior has plenty of street appeal, with its columned porch, multiple gables, shutters and interesting roof lines. Other exterior highlights included trusses over the garage doors, horizontal lap siding and brick and stone accents. The interior is equally impressive, with an open floor plan that accommodates today’s family and modern lifestyles. An eight-foot covered porch leads into a large foyer and a powder room. Beyond, the spacious first floor includes more than 2,000 square feet, with one side dominated by public spaces that include a large open living room, centrally located kitchen with a large island that seats six and a u-shaped counter plan, formal dining area that seats eight for holidays and special occasions and a convenient laundry and mud room. The left side of the floor plan contains the serene master suite, with an oversized master bath, large walk-in closet and 16 by 18-foot master bedroom that includes a large picture window that lets in maximum light and is perfect for capturing nearby views. Relax with a cup of morning coffee or an evening cocktail on the nearby covered patio, which can be accessed from both the living room and the master bedroom. Upstairs, an additional 900 square feet includes two 11 by 14-foot upper bedrooms with bath and closet and a an approximately 700 square foot guest suite over the garage that includes a relaxing sitting area, galley kitchen and bath, perfect for guests or in-laws.
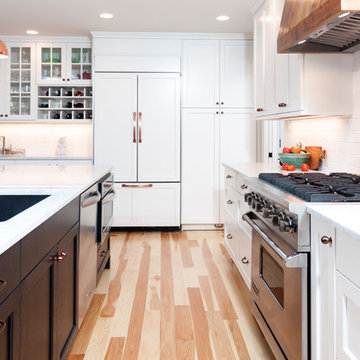
Goals
While their home provided them with enough square footage, the original layout caused for many rooms to be underutilized. The closed off kitchen and dining room were disconnected from the other common spaces of the home causing problems with circulation and limited sight-lines. A tucked-away powder room was also inaccessible from the entryway and main living spaces in the house.
Our Design Solution
We sought out to improve the functionality of this home by opening up walls, relocating rooms, and connecting the entryway to the mudroom. By moving the kitchen into the formerly over-sized family room, it was able to really become the heart of the home with access from all of the other rooms in the house. Meanwhile, the adjacent family room was made into a cozy, comfortable space with updated fireplace and new cathedral style ceiling with skylights. The powder room was relocated to be off of the entry, making it more accessible for guests.
A transitional style with rustic accents was used throughout the remodel for a cohesive first floor design. White and black cabinets were complimented with brass hardware and custom wood features, including a hood top and accent wall over the fireplace. Between each room, walls were thickened and archway were put in place, providing the home with even more character.
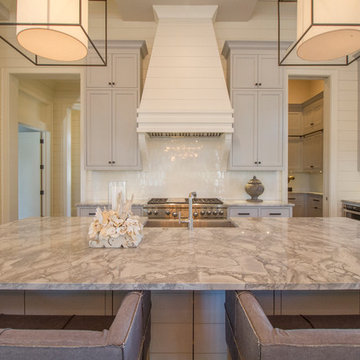
Derek Makekau
マイアミにあるビーチスタイルのおしゃれなキッチン (エプロンフロントシンク、シェーカースタイル扉のキャビネット、白いキャビネット、濃色無垢フローリング) の写真
マイアミにあるビーチスタイルのおしゃれなキッチン (エプロンフロントシンク、シェーカースタイル扉のキャビネット、白いキャビネット、濃色無垢フローリング) の写真

ロサンゼルスにあるラグジュアリーな広い地中海スタイルのおしゃれなキッチン (アンダーカウンターシンク、落し込みパネル扉のキャビネット、白いキャビネット、グレーのキッチンパネル、サブウェイタイルのキッチンパネル、シルバーの調理設備、濃色無垢フローリング、珪岩カウンター) の写真
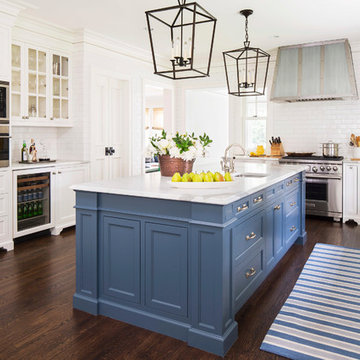
Martha O'Hara Interiors, Interior Design & Photo Styling | John Kraemer & Sons, Remodel | Troy Thies, Photography
Please Note: All “related,” “similar,” and “sponsored” products tagged or listed by Houzz are not actual products pictured. They have not been approved by Martha O’Hara Interiors nor any of the professionals credited. For information about our work, please contact design@oharainteriors.com.

Michael J Letvin
デトロイトにある低価格の小さなコンテンポラリースタイルのおしゃれなキッチン (オープンシェルフ、白いキャビネット、ラミネートカウンター、濃色無垢フローリング) の写真
デトロイトにある低価格の小さなコンテンポラリースタイルのおしゃれなキッチン (オープンシェルフ、白いキャビネット、ラミネートカウンター、濃色無垢フローリング) の写真
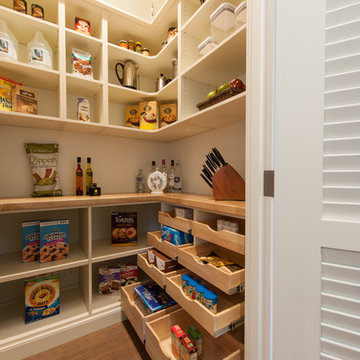
Photography: Augie Salbosa
ハワイにある広いトランジショナルスタイルのおしゃれなキッチン (アンダーカウンターシンク、シェーカースタイル扉のキャビネット、白いキャビネット、ソープストーンカウンター、青いキッチンパネル、ガラス板のキッチンパネル、パネルと同色の調理設備、竹フローリング) の写真
ハワイにある広いトランジショナルスタイルのおしゃれなキッチン (アンダーカウンターシンク、シェーカースタイル扉のキャビネット、白いキャビネット、ソープストーンカウンター、青いキッチンパネル、ガラス板のキッチンパネル、パネルと同色の調理設備、竹フローリング) の写真
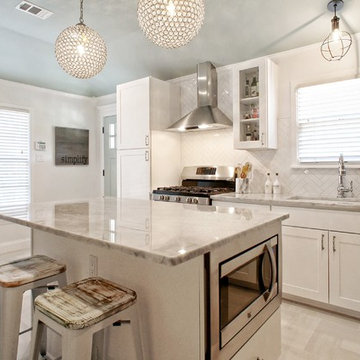
White shaker cabinetry with upper glass cabinets and carerra marble countertops. Jennifer Vera Photography.
ダラスにある高級な中くらいなシャビーシック調のおしゃれなキッチン (アンダーカウンターシンク、シェーカースタイル扉のキャビネット、白いキャビネット、大理石カウンター、白いキッチンパネル、シルバーの調理設備、磁器タイルの床、磁器タイルのキッチンパネル、ベージュの床) の写真
ダラスにある高級な中くらいなシャビーシック調のおしゃれなキッチン (アンダーカウンターシンク、シェーカースタイル扉のキャビネット、白いキャビネット、大理石カウンター、白いキッチンパネル、シルバーの調理設備、磁器タイルの床、磁器タイルのキッチンパネル、ベージュの床) の写真

Cabinets:
Waypoint Cabinetry | Maple Espresso & Painted Stone
Countertops:
Caeserstone Countertops - Alpine Mist and
Leathered Lennon Granite
Backsplash:
Topcu Wooden White Marble
Plumbing: Blanco and Shocke
Stove and Hood:
Blue Star
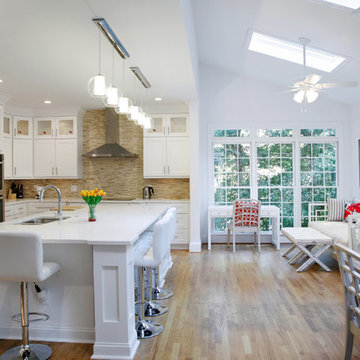
Barbara Brown Photography
アトランタにある広いトランジショナルスタイルのおしゃれなキッチン (アンダーカウンターシンク、シェーカースタイル扉のキャビネット、ベージュキッチンパネル、シルバーの調理設備、白いキャビネット、無垢フローリング、珪岩カウンター、石タイルのキッチンパネル、茶色い床、白いキッチンカウンター) の写真
アトランタにある広いトランジショナルスタイルのおしゃれなキッチン (アンダーカウンターシンク、シェーカースタイル扉のキャビネット、ベージュキッチンパネル、シルバーの調理設備、白いキャビネット、無垢フローリング、珪岩カウンター、石タイルのキッチンパネル、茶色い床、白いキッチンカウンター) の写真

シカゴにある高級な巨大なトラディショナルスタイルのおしゃれなキッチン (グレーのキャビネット、珪岩カウンター、シルバーの調理設備、濃色無垢フローリング、アンダーカウンターシンク、インセット扉のキャビネット、マルチカラーのキッチンパネル、石タイルのキッチンパネル、茶色い床) の写真
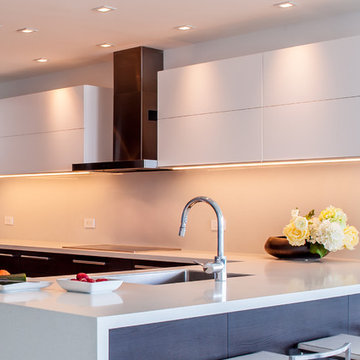
Photography: Vala Kodish
マイアミにある高級な中くらいなコンテンポラリースタイルのおしゃれなキッチン (アンダーカウンターシンク、シルバーの調理設備、磁器タイルの床、フラットパネル扉のキャビネット、濃色木目調キャビネット、クオーツストーンカウンター、白いキッチンパネル、石スラブのキッチンパネル) の写真
マイアミにある高級な中くらいなコンテンポラリースタイルのおしゃれなキッチン (アンダーカウンターシンク、シルバーの調理設備、磁器タイルの床、フラットパネル扉のキャビネット、濃色木目調キャビネット、クオーツストーンカウンター、白いキッチンパネル、石スラブのキッチンパネル) の写真
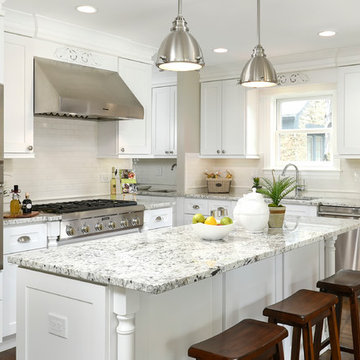
シカゴにあるトラディショナルスタイルのおしゃれなキッチン (アンダーカウンターシンク、シェーカースタイル扉のキャビネット、白いキャビネット、白いキッチンパネル、サブウェイタイルのキッチンパネル、シルバーの調理設備、濃色無垢フローリング) の写真
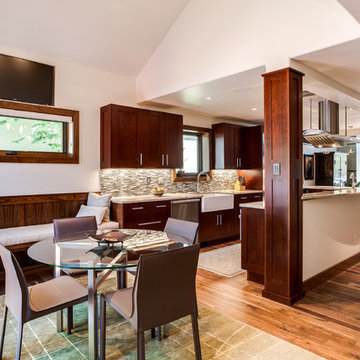
デンバーにある高級な広いトランジショナルスタイルのおしゃれなキッチン (エプロンフロントシンク、フラットパネル扉のキャビネット、濃色木目調キャビネット、御影石カウンター、マルチカラーのキッチンパネル、サブウェイタイルのキッチンパネル、シルバーの調理設備、淡色無垢フローリング) の写真
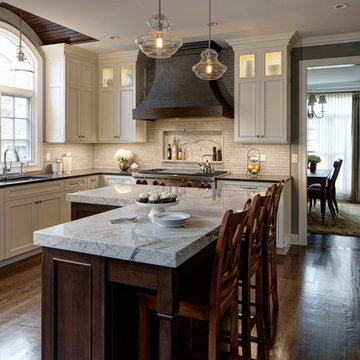
A pantry was removed and doorway relocated to provide a longer wall to house a 48" Wolf range and faux-finished hood. An expansive L-shaped island provides plenty of counter space for prepping meals as well as additional seating for 3.
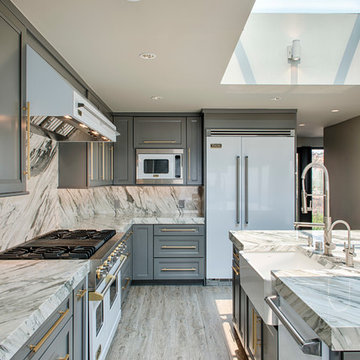
ロサンゼルスにある高級な広いトランジショナルスタイルのおしゃれなキッチン (エプロンフロントシンク、落し込みパネル扉のキャビネット、グレーのキャビネット、グレーのキッチンパネル、石スラブのキッチンパネル、白い調理設備、淡色無垢フローリング、大理石カウンター、ベージュの床) の写真
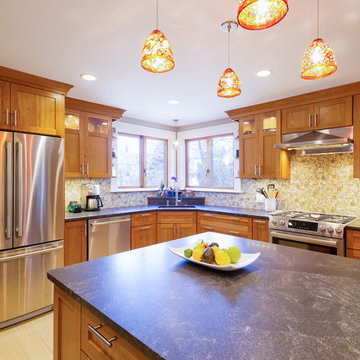
The peninsula provides ample work surface for cooking and baking.
Photo: Ken Kotch
ボストンにある高級な中くらいなトラディショナルスタイルのおしゃれなキッチン (アンダーカウンターシンク、シェーカースタイル扉のキャビネット、中間色木目調キャビネット、御影石カウンター、モザイクタイルのキッチンパネル、シルバーの調理設備、磁器タイルの床) の写真
ボストンにある高級な中くらいなトラディショナルスタイルのおしゃれなキッチン (アンダーカウンターシンク、シェーカースタイル扉のキャビネット、中間色木目調キャビネット、御影石カウンター、モザイクタイルのキッチンパネル、シルバーの調理設備、磁器タイルの床) の写真
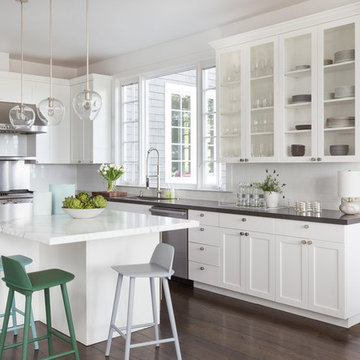
Photographer: David Duncan Livingston
サンフランシスコにあるトランジショナルスタイルのおしゃれなキッチン (アンダーカウンターシンク、ガラス扉のキャビネット、白いキャビネット、白いキッチンパネル、サブウェイタイルのキッチンパネル、シルバーの調理設備、濃色無垢フローリング) の写真
サンフランシスコにあるトランジショナルスタイルのおしゃれなキッチン (アンダーカウンターシンク、ガラス扉のキャビネット、白いキャビネット、白いキッチンパネル、サブウェイタイルのキッチンパネル、シルバーの調理設備、濃色無垢フローリング) の写真
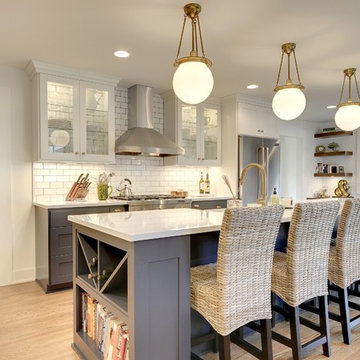
SpaceCrafting Photography
ミネアポリスにある中くらいなエクレクティックスタイルのおしゃれなキッチン (エプロンフロントシンク、シェーカースタイル扉のキャビネット、白いキャビネット、クオーツストーンカウンター、白いキッチンパネル、サブウェイタイルのキッチンパネル、シルバーの調理設備、無垢フローリング) の写真
ミネアポリスにある中くらいなエクレクティックスタイルのおしゃれなキッチン (エプロンフロントシンク、シェーカースタイル扉のキャビネット、白いキャビネット、クオーツストーンカウンター、白いキッチンパネル、サブウェイタイルのキッチンパネル、シルバーの調理設備、無垢フローリング) の写真
L型キッチンの写真
72