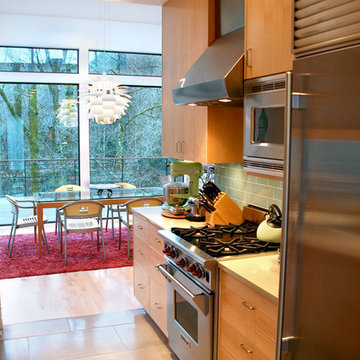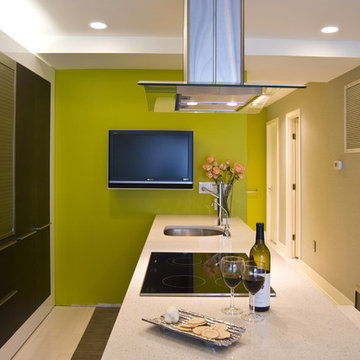II型キッチンの写真
絞り込み:
資材コスト
並び替え:今日の人気順
写真 2381〜2400 枚目(全 187,160 枚)
1/5
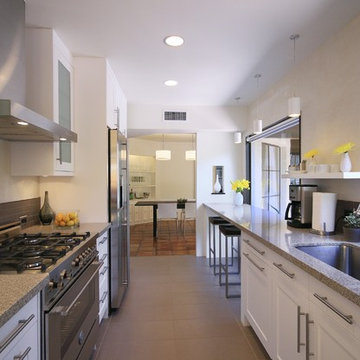
Copyright Nicolas O.S. Marques
フェニックスにあるコンテンポラリースタイルのおしゃれなキッチン (シルバーの調理設備、シングルシンク、クオーツストーンカウンター) の写真
フェニックスにあるコンテンポラリースタイルのおしゃれなキッチン (シルバーの調理設備、シングルシンク、クオーツストーンカウンター) の写真
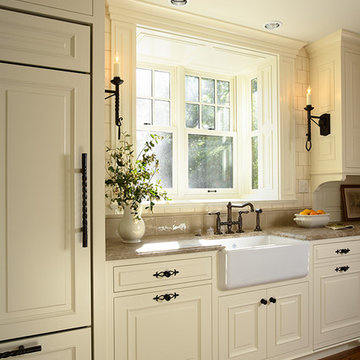
Classic 1920 Tudor style home. Kitchen restoration to reflect tudor style.
Rosemary Merrill, Designer
Susan Gilmore, Photographer
ミネアポリスにある中くらいなトラディショナルスタイルのおしゃれなキッチン (エプロンフロントシンク、レイズドパネル扉のキャビネット) の写真
ミネアポリスにある中くらいなトラディショナルスタイルのおしゃれなキッチン (エプロンフロントシンク、レイズドパネル扉のキャビネット) の写真
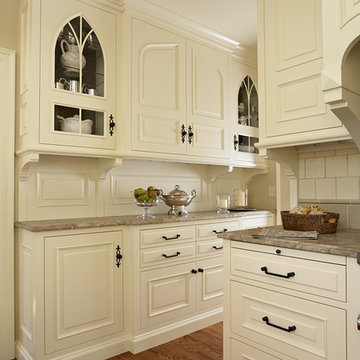
Classic 1920 Tudor style home. Kitchen restoration to reflect tudor style.
Rosemary Merrill, Designer
Susan Gilmore, Photographer
ミネアポリスにある中くらいなトラディショナルスタイルのおしゃれなキッチン (エプロンフロントシンク、レイズドパネル扉のキャビネット、白いキャビネット、大理石カウンター、ベージュキッチンパネル、セラミックタイルのキッチンパネル、パネルと同色の調理設備、無垢フローリング) の写真
ミネアポリスにある中くらいなトラディショナルスタイルのおしゃれなキッチン (エプロンフロントシンク、レイズドパネル扉のキャビネット、白いキャビネット、大理石カウンター、ベージュキッチンパネル、セラミックタイルのキッチンパネル、パネルと同色の調理設備、無垢フローリング) の写真
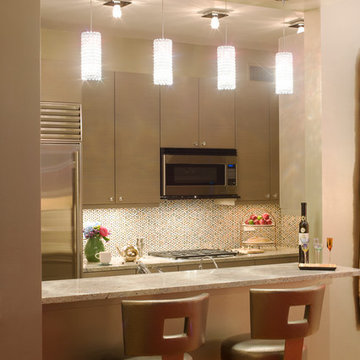
Chicago luxury condo on the lake has been recognized in publications, received an award and and was featured on tv. the client wanted family friendly yet cutting edge design.
This kitchen won a design award from ASID and 1 4 Magazine for a kitchen under 550 sq feet. The home was featured on LX OPEN HOUSE tv show.
the condo has an open floor plan, which incorporates Asian antiques. The back splash is semi precious marble mosaic
The swivel bar stools in fauz vinyl are comfortable with easy care
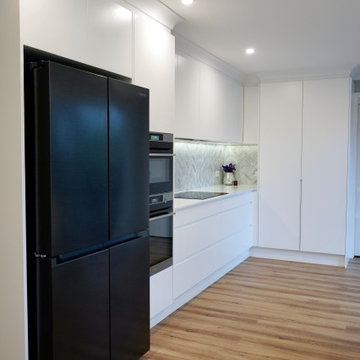
WHITE SLEEK
- Custom designed kitchen, featuring a shadow line detail throughout the job
- White matte polyurethane
- Featuring two large curved 55mm thick floating shelves, with recessed LED strip lighting
- 20mm thick white benchtop with a pencil edge
- Large natural 'Carrara marble' tile sheets, used on the splashback
- Blum hardware
Sheree Bounassif, Kitchens by Emanuel

モントリオールにあるお手頃価格の中くらいなコンテンポラリースタイルのおしゃれなキッチン (一体型シンク、落し込みパネル扉のキャビネット、白いキャビネット、クオーツストーンカウンター、黒いキッチンパネル、セラミックタイルのキッチンパネル、パネルと同色の調理設備、淡色無垢フローリング、黒いキッチンカウンター、表し梁) の写真

PixelProFoto
サンディエゴにある高級な広いミッドセンチュリースタイルのおしゃれなキッチン (シングルシンク、フラットパネル扉のキャビネット、濃色木目調キャビネット、クオーツストーンカウンター、青いキッチンパネル、ガラスタイルのキッチンパネル、シルバーの調理設備、淡色無垢フローリング、黄色い床、白いキッチンカウンター) の写真
サンディエゴにある高級な広いミッドセンチュリースタイルのおしゃれなキッチン (シングルシンク、フラットパネル扉のキャビネット、濃色木目調キャビネット、クオーツストーンカウンター、青いキッチンパネル、ガラスタイルのキッチンパネル、シルバーの調理設備、淡色無垢フローリング、黄色い床、白いキッチンカウンター) の写真
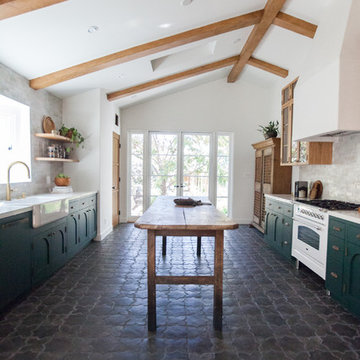
ロサンゼルスにある中くらいな地中海スタイルのおしゃれなキッチン (フラットパネル扉のキャビネット、緑のキャビネット、クオーツストーンカウンター、白いキッチンパネル、サブウェイタイルのキッチンパネル、パネルと同色の調理設備、セラミックタイルの床、アイランドなし、黒い床、白いキッチンカウンター) の写真

Microtopping® Ideal Work® riveste l'open space di questa villa sul mare, composto da cucina e salotto. anche il top cucina è rivestito in Microtopping®: specificatamente trattato è infatti resistente e durevole nel tempo.
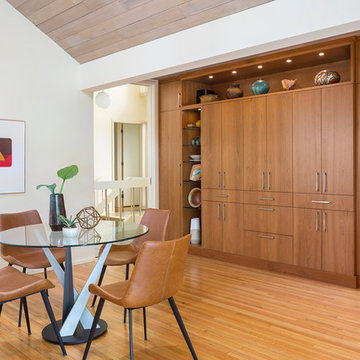
Opposite the island is a built-in cabinet thoughtfully designed to house the client’s mail station, wine storage, audio equipment while having ample room for pottery display and more.
Andrea Rugg Photography
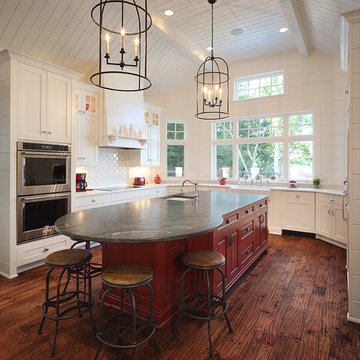
Tricia Shay Photography
ミルウォーキーにあるビーチスタイルのおしゃれなキッチン (アンダーカウンターシンク、赤いキャビネット、白いキッチンパネル、無垢フローリング、茶色い床) の写真
ミルウォーキーにあるビーチスタイルのおしゃれなキッチン (アンダーカウンターシンク、赤いキャビネット、白いキッチンパネル、無垢フローリング、茶色い床) の写真
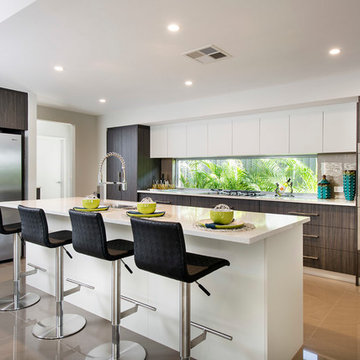
D-Max Photography
パースにある中くらいなコンテンポラリースタイルのおしゃれなキッチン (アンダーカウンターシンク、濃色木目調キャビネット、クオーツストーンカウンター、茶色いキッチンパネル、ガラス板のキッチンパネル、シルバーの調理設備、磁器タイルの床) の写真
パースにある中くらいなコンテンポラリースタイルのおしゃれなキッチン (アンダーカウンターシンク、濃色木目調キャビネット、クオーツストーンカウンター、茶色いキッチンパネル、ガラス板のキッチンパネル、シルバーの調理設備、磁器タイルの床) の写真
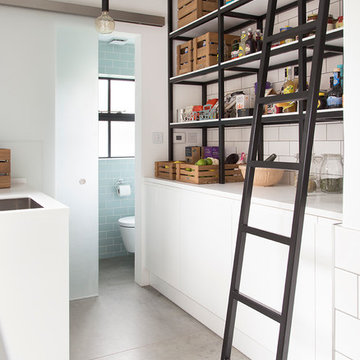
Leading from the kitchen bespoke cabinetry was designed and fabricated for the laundry room/pantry, which features crittall style shelving with Corian made to measure shelves and a sliding system ladder.
David Giles
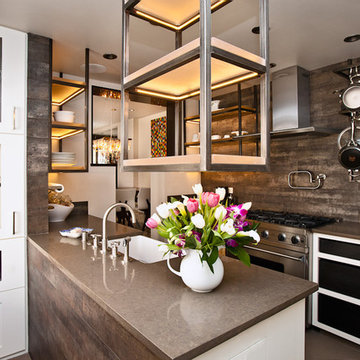
An old Southwest dwelling received a contemporary kitchen transformation including modern beauty, LED lighting and functional simplicity all within a compact space.
Photograph by Karen Novotny
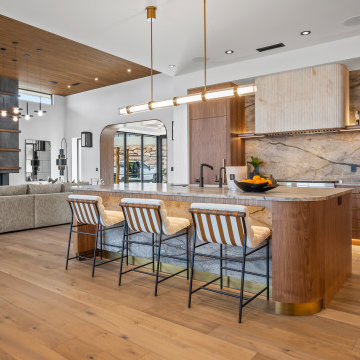
ソルトレイクシティにあるコンテンポラリースタイルのおしゃれなキッチン (フラットパネル扉のキャビネット、濃色木目調キャビネット、茶色いキッチンパネル、石スラブのキッチンパネル、シルバーの調理設備、無垢フローリング、茶色い床、茶色いキッチンカウンター) の写真
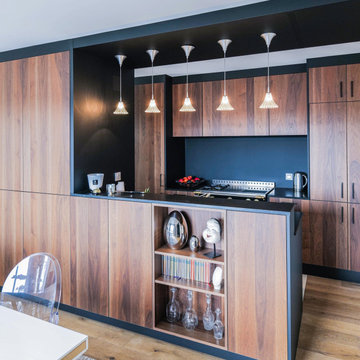
リールにあるコンテンポラリースタイルのおしゃれなキッチン (フラットパネル扉のキャビネット、中間色木目調キャビネット、黒いキッチンパネル、黒い調理設備、無垢フローリング、茶色い床、黒いキッチンカウンター) の写真
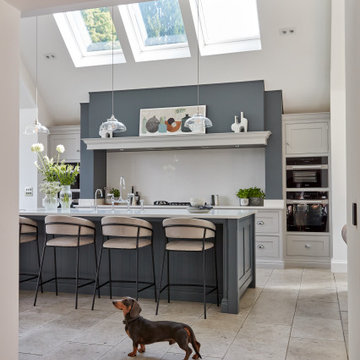
Step into a sanctuary that dissolves the boundaries between indoors and out. With its vaulted ceilings, panoramic windows and beautifully crafted Tom Howley kitchen, this breathtaking extension has unequivocally become the soul of this historic Perthshire home.
Clever storage solutions like the slim pantry and bi-fold drinks bar offer stylish storage and easy access to everyday items as well as your favourite beverages. The large kitchen island allows guests to relax and socialise while the host serves up delicious food. The vaulted ceiling provides a dramatic effect, while the large glass doors at either end of the space flood the room with natural light, making this kitchen the perfect place to relax at any time of day.
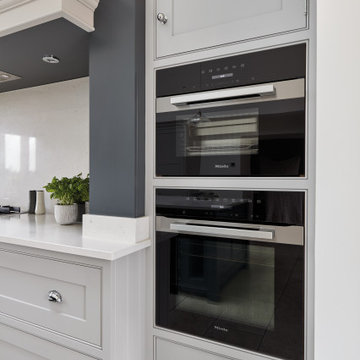
Step into a sanctuary that dissolves the boundaries between indoors and out. With its vaulted ceilings, panoramic windows and beautifully crafted Tom Howley kitchen, this breathtaking extension has unequivocally become the soul of this historic Perthshire home.
Clever storage solutions like the slim pantry and bi-fold drinks bar offer stylish storage and easy access to everyday items as well as your favourite beverages. The large kitchen island allows guests to relax and socialise while the host serves up delicious food. The vaulted ceiling provides a dramatic effect, while the large glass doors at either end of the space flood the room with natural light, making this kitchen the perfect place to relax at any time of day.
II型キッチンの写真
120
