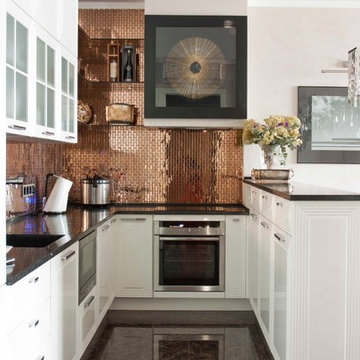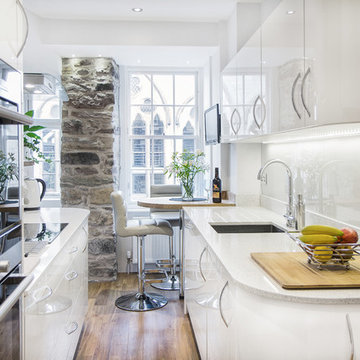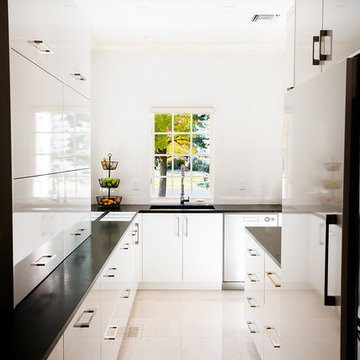キッチン - ペニンシュラキッチン、細長いキッチンの写真
絞り込み:
資材コスト
並び替え:今日の人気順
写真 1〜20 枚目(全 51 枚)
1/3

Galley kitchen with tons of storage & functionality.
ミネアポリスにある小さなトランジショナルスタイルのおしゃれなキッチン (アンダーカウンターシンク、ガラス扉のキャビネット、マルチカラーのキッチンパネル、シルバーの調理設備、無垢フローリング、黒いキャビネット、ソープストーンカウンター、磁器タイルのキッチンパネル) の写真
ミネアポリスにある小さなトランジショナルスタイルのおしゃれなキッチン (アンダーカウンターシンク、ガラス扉のキャビネット、マルチカラーのキッチンパネル、シルバーの調理設備、無垢フローリング、黒いキャビネット、ソープストーンカウンター、磁器タイルのキッチンパネル) の写真

The expanded counter space made way for a beautiful double-basin enameled cast iron sink.
Photo By Alex Staniloff
ニューヨークにある高級な小さなトランジショナルスタイルのおしゃれなキッチン (ダブルシンク、フラットパネル扉のキャビネット、グレーのキャビネット、クオーツストーンカウンター、白いキッチンパネル、シルバーの調理設備、テラコッタタイルの床、白いキッチンカウンター、マルチカラーの床) の写真
ニューヨークにある高級な小さなトランジショナルスタイルのおしゃれなキッチン (ダブルシンク、フラットパネル扉のキャビネット、グレーのキャビネット、クオーツストーンカウンター、白いキッチンパネル、シルバーの調理設備、テラコッタタイルの床、白いキッチンカウンター、マルチカラーの床) の写真

Notre projet Jaurès est incarne l’exemple du cocon parfait pour une petite famille.
Une pièce de vie totalement ouverte mais avec des espaces bien séparés. On retrouve le blanc et le bois en fil conducteur. Le bois, aux sous-tons chauds, se retrouve dans le parquet, la table à manger, les placards de cuisine ou les objets de déco. Le tout est fonctionnel et bien pensé.
Dans tout l’appartement, on retrouve des couleurs douces comme le vert sauge ou un bleu pâle, qui nous emportent dans une ambiance naturelle et apaisante.
Un nouvel intérieur parfait pour cette famille qui s’agrandit.

This Denver ranch house was a traditional, 8’ ceiling ranch home when I first met my clients. With the help of an architect and a builder with an eye for detail, we completely transformed it into a Mid-Century Modern fantasy.
Photos by sara yoder

This was a kitchen renovation of a mid-century modern home in Peoria, Illinois. The galley kitchen needed more storage, professional cooking appliances, and more connection with the living spaces on the main floor. Kira Kyle, owner of Kitcheart, designed and built-in custom cabinetry with a gray stain finish to highlight the grain of the hickory. Hardware from Pottery Barn in brass. Appliances form Wolf, Vent-A-Hood, and Kitchen Aid. Reed glass was added to the china cabinets. The cabinet above the Kitchen Aid mixer was outfitted with baking storage. Pull-outs and extra deep drawers made storage more accessible. New Anderson windows improved the view. Storage more than doubled without increasing the footprint, and an arched opening to the family room allowed the cook to connect with the rest of the family.
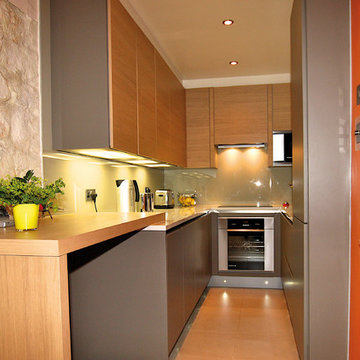
Beige grey satin lacquer kitchen with Diamond Oak real wood veneer.
ロンドンにある小さなモダンスタイルのおしゃれなキッチン (フラットパネル扉のキャビネット、グレーのキャビネット) の写真
ロンドンにある小さなモダンスタイルのおしゃれなキッチン (フラットパネル扉のキャビネット、グレーのキャビネット) の写真

ドレスデンにある高級な小さなインダストリアルスタイルのおしゃれなキッチン (ドロップインシンク、フラットパネル扉のキャビネット、茶色いキャビネット、木材カウンター、青いキッチンパネル、レンガのキッチンパネル、濃色無垢フローリング、茶色い床、黒い調理設備) の写真
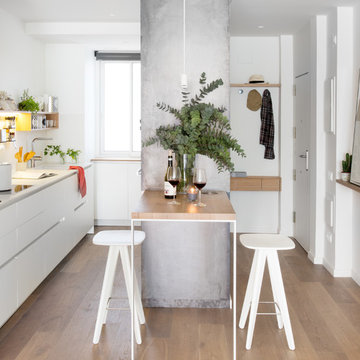
Marc Ubach
バルセロナにあるお手頃価格の小さな北欧スタイルのおしゃれなキッチン (アンダーカウンターシンク、フラットパネル扉のキャビネット、白いキャビネット、無垢フローリング、白いキッチンパネル) の写真
バルセロナにあるお手頃価格の小さな北欧スタイルのおしゃれなキッチン (アンダーカウンターシンク、フラットパネル扉のキャビネット、白いキャビネット、無垢フローリング、白いキッチンパネル) の写真
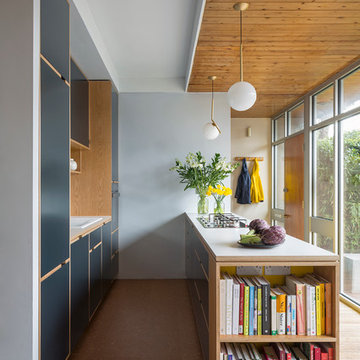
Jocelyn Low
ロンドンにあるコンテンポラリースタイルのおしゃれなキッチン (ドロップインシンク、フラットパネル扉のキャビネット、青いキャビネット、淡色無垢フローリング) の写真
ロンドンにあるコンテンポラリースタイルのおしゃれなキッチン (ドロップインシンク、フラットパネル扉のキャビネット、青いキャビネット、淡色無垢フローリング) の写真
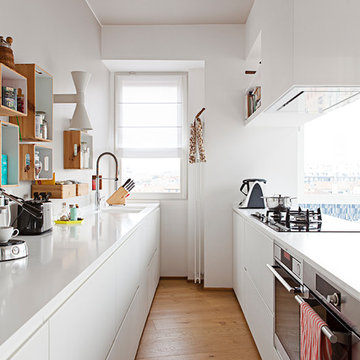
ミラノにある広いコンテンポラリースタイルのおしゃれなキッチン (フラットパネル扉のキャビネット、白いキャビネット、クオーツストーンカウンター、白いキッチンパネル、シルバーの調理設備、無垢フローリング、茶色い床、アンダーカウンターシンク) の写真

Designer: Ivan Pozdnyakov
Foto: Olga Shangina
モスクワにある低価格の小さなコンテンポラリースタイルのおしゃれなキッチン (フラットパネル扉のキャビネット、白いキャビネット、人工大理石カウンター、白いキッチンパネル、大理石のキッチンパネル、白い調理設備、ラミネートの床、茶色い床、グレーのキッチンカウンター、一体型シンク) の写真
モスクワにある低価格の小さなコンテンポラリースタイルのおしゃれなキッチン (フラットパネル扉のキャビネット、白いキャビネット、人工大理石カウンター、白いキッチンパネル、大理石のキッチンパネル、白い調理設備、ラミネートの床、茶色い床、グレーのキッチンカウンター、一体型シンク) の写真
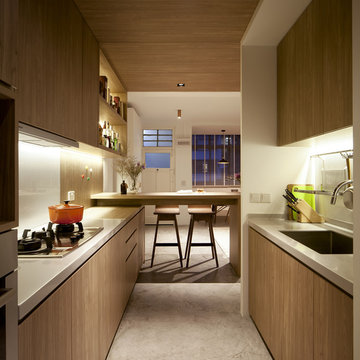
Khoo Guo Jie
シンガポールにあるコンテンポラリースタイルのおしゃれなキッチン (シングルシンク、フラットパネル扉のキャビネット、淡色木目調キャビネット、白いキッチンパネル、ガラス板のキッチンパネル) の写真
シンガポールにあるコンテンポラリースタイルのおしゃれなキッチン (シングルシンク、フラットパネル扉のキャビネット、淡色木目調キャビネット、白いキッチンパネル、ガラス板のキッチンパネル) の写真
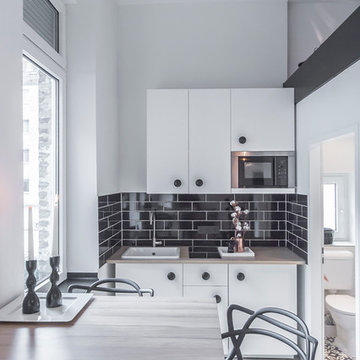
デュッセルドルフにある小さなコンテンポラリースタイルのおしゃれなキッチン (フラットパネル扉のキャビネット、白いキャビネット、木材カウンター、サブウェイタイルのキッチンパネル、黒いキッチンパネル、シルバーの調理設備、淡色無垢フローリング、エプロンフロントシンク) の写真
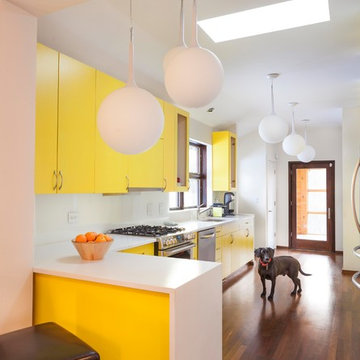
A clean, modern kitchen design by John Kelly Architects. Custom metal base cabinets, a glass backsplash in warm brick and glass doors on the wall cabinets.
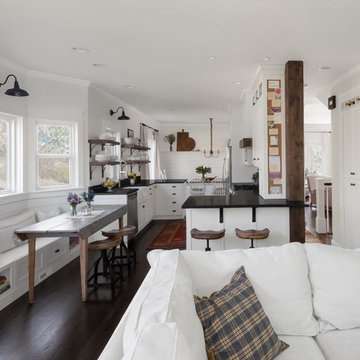
Another view of the custom cabinetry. We added a bench seat under the bay window and 2 sconces for illumination and decoration. We also put in a custom post to hide a heating duct on the right and turned an unused closet i the hall into a pantry with wine storage at the top.
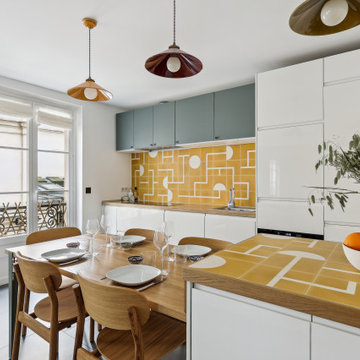
パリにある北欧スタイルのおしゃれなキッチン (フラットパネル扉のキャビネット、白いキャビネット、木材カウンター、黄色いキッチンパネル、パネルと同色の調理設備、グレーの床、茶色いキッチンカウンター) の写真
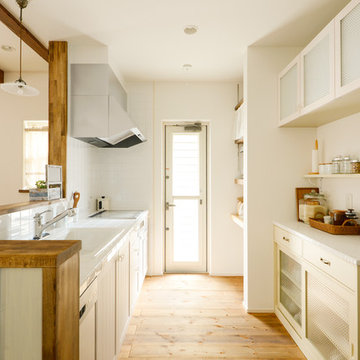
他の地域にある小さなカントリー風のおしゃれなキッチン (ドロップインシンク、ガラス扉のキャビネット、白いキャビネット、白いキッチンパネル、淡色無垢フローリング、白い調理設備) の写真
キッチン - ペニンシュラキッチン、細長いキッチンの写真
1
