キッチン (オレンジの床、全タイプのアイランド) の写真
絞り込み:
資材コスト
並び替え:今日の人気順
写真 1〜20 枚目(全 2,235 枚)
1/3

A Big Chill Retro refrigerator and dishwasher in mint green add cool color to the space.
マイアミにある小さなカントリー風のおしゃれなキッチン (エプロンフロントシンク、オープンシェルフ、中間色木目調キャビネット、木材カウンター、白いキッチンパネル、カラー調理設備、テラコッタタイルの床、オレンジの床) の写真
マイアミにある小さなカントリー風のおしゃれなキッチン (エプロンフロントシンク、オープンシェルフ、中間色木目調キャビネット、木材カウンター、白いキッチンパネル、カラー調理設備、テラコッタタイルの床、オレンジの床) の写真

フィラデルフィアにある高級な中くらいなエクレクティックスタイルのおしゃれなキッチン (アンダーカウンターシンク、シェーカースタイル扉のキャビネット、青いキャビネット、御影石カウンター、白いキッチンパネル、セラミックタイルのキッチンパネル、シルバーの調理設備、淡色無垢フローリング、オレンジの床、グレーのキッチンカウンター) の写真

Champagne gold, blue, white and organic wood floors, makes this kitchen lovely and ready to make statement.
Blue Island give enough contrast and accent in the area.
We love how everything came together.

Rustic Canyon Kitchen. Photo by Douglas Hill
ロサンゼルスにあるラスティックスタイルのおしゃれなキッチン (テラコッタタイルの床、エプロンフロントシンク、シェーカースタイル扉のキャビネット、緑のキャビネット、ステンレスカウンター、シルバーの調理設備、オレンジの床) の写真
ロサンゼルスにあるラスティックスタイルのおしゃれなキッチン (テラコッタタイルの床、エプロンフロントシンク、シェーカースタイル扉のキャビネット、緑のキャビネット、ステンレスカウンター、シルバーの調理設備、オレンジの床) の写真

デトロイトにある高級な広いカントリー風のおしゃれなキッチン (エプロンフロントシンク、落し込みパネル扉のキャビネット、黒いキャビネット、御影石カウンター、ベージュキッチンパネル、ガラス板のキッチンパネル、シルバーの調理設備、無垢フローリング、オレンジの床、ベージュのキッチンカウンター) の写真

Michael Alan Kaskel
シカゴにあるトラディショナルスタイルのおしゃれなキッチン (アンダーカウンターシンク、中間色木目調キャビネット、ベージュキッチンパネル、ガラスタイルのキッチンパネル、シルバーの調理設備、無垢フローリング、オレンジの床、窓) の写真
シカゴにあるトラディショナルスタイルのおしゃれなキッチン (アンダーカウンターシンク、中間色木目調キャビネット、ベージュキッチンパネル、ガラスタイルのキッチンパネル、シルバーの調理設備、無垢フローリング、オレンジの床、窓) の写真

A luxe kitchen remodel with custom-paneled, fully-integrated Thermador appliances including a wine fridge and dishwasher. Glass-front cabinets create a striking barware display flanked by white raised-panel DeWils cabinets. Cambria Torquay Marble countertops are polished and contemporary. Wrought steel birdcage bar pulls and Historic Bronze pendant lights add a rustic, hand-crafted patina to the aesthetic. The medium wood on the center island and warm terracotta floor tiles ground the white walls in this contemporary Spanish design.
Photographer: Tom Clary
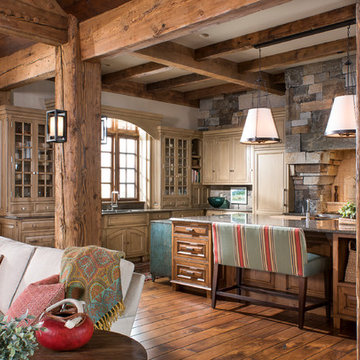
Longview Studios
他の地域にあるラスティックスタイルのおしゃれなキッチン (ガラス扉のキャビネット、淡色木目調キャビネット、無垢フローリング、オレンジの床) の写真
他の地域にあるラスティックスタイルのおしゃれなキッチン (ガラス扉のキャビネット、淡色木目調キャビネット、無垢フローリング、オレンジの床) の写真
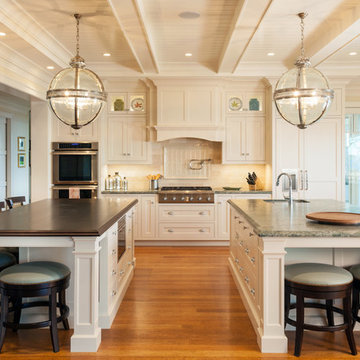
Dan Cutrona
ボストンにあるビーチスタイルのおしゃれなマルチアイランドキッチン (アンダーカウンターシンク、シェーカースタイル扉のキャビネット、白いキャビネット、ベージュキッチンパネル、シルバーの調理設備、無垢フローリング、オレンジの床) の写真
ボストンにあるビーチスタイルのおしゃれなマルチアイランドキッチン (アンダーカウンターシンク、シェーカースタイル扉のキャビネット、白いキャビネット、ベージュキッチンパネル、シルバーの調理設備、無垢フローリング、オレンジの床) の写真

A beautiful transformation to this 1950's timber home
opened this kitchen to the rear deck and back yard through the dining room. A laundry is cleverly tucked away behind shaker style doors and new french doors encourage the outdoors in. A renovation on a tight budget created a fantastic space for this young family.
Photography by Desmond Chan, Open2View

Este cliente posee unas vistas privilegiadas que quería disfrutar también desde su cocina, por ello decidió derribar la pared que la separaba del salón creando un espacio abierto desde el que vemos el mar desde cualquier punto de la estancia. Esta decisión ha sido todo un acierto ya que han ganado en amplitud y luminosidad.
El modelo seleccionado para este proyecto por su alta versatilidad ha sido Ak_Project, junto a un equipamiento de primeras marcas con la más alta tecnología del mercado. No te lo pierdas y obtén inspiración para tu nueva cocina.El mobiliario y la encimera
El mobiliario de Ak_Project de nuestro fabricante Arrital se ha elegido en diferentes acabados, por un lado tenemos el lacado «sand» color Castoro Ottawa en mate, que posee un tacto extra suave y elegante. La apertura de la puerta con el perfil «Step» proporciona un efecto visual minimalista al conjunto. Para generar contraste se ha elegido una laca en negro brillante en los muebles altos, creando un acabado espejo que refleja perfectamente las vistas, potenciando la luminosidad en la estancia. En la encimera tenemos un Dekton modelo Galema en 4 cm de espesor que combina perfectamente con el color de la puerta, obteniendo un sólido efecto monocromo. Sobre la distribución de los muebles, se ha elegido un frente recto con muebles altos y columnas junto a una isla central que es practicable por ambas caras, de manera que podemos estar cocinando y a la vez disfrutando de las vistas al mar. De la isla sale una barra sostenida por una pieza de cristal, que la hace visualmente mucho más ligera, con capacidad de hasta cuatro comensales.
Los electrodomésticos
Para los electrodomésticos nuestro cliente ha confiado en la exclusiva marca Miele, empezando por la inducción en el modelo KM7667FL con 620 mm de ancho y una superficie de inducción total Con@ctivity 3.0. El horno modelo H2860BO está en columna con el microondas modelo M2230SC ambos de Miele en acabado obsidian black. El frigorífico K37672ID y el lavavajillas G5260SCVI, ambos de Miele, están integrados para que la cocina sea más minimalista visualmente. La campana integrada al techo modelo PRF0146248 HIGHLIGHT GLASS de Elica en cristal blanco es potente, silenciosa y discreta, fundiéndose con el techo gracias a su diseño moderno y elegante. Por último, tenemos una pequeña vinoteca en la isla modelo WI156 de la marca Caple.
En la zona de aguas tenemos el fregadero de la maca Blanco modelo Elon XL en color antracita, junto con un grifo de Schock modelo SC-550. Esta cocina cuenta con un triturador de alimentos de la marca SINKY, si quieres saber más sobre las ventajas de tener un triturador en la cocina haz clic aquí. También se han colocado complementos de Cucine Oggi para los interiores y algunos detalles como los enchufes integrados en la encimera de la isla.
¿Te ha gustado este proyecto de cocina con vistas al mar? ¡Déjanos un comentario!

Cucina a vista con isola e illuminazione led
フィレンツェにあるラグジュアリーな広いカントリー風のおしゃれなキッチン (エプロンフロントシンク、レイズドパネル扉のキャビネット、緑のキャビネット、珪岩カウンター、茶色いキッチンパネル、クオーツストーンのキッチンパネル、シルバーの調理設備、テラコッタタイルの床、オレンジの床、茶色いキッチンカウンター、表し梁) の写真
フィレンツェにあるラグジュアリーな広いカントリー風のおしゃれなキッチン (エプロンフロントシンク、レイズドパネル扉のキャビネット、緑のキャビネット、珪岩カウンター、茶色いキッチンパネル、クオーツストーンのキッチンパネル、シルバーの調理設備、テラコッタタイルの床、オレンジの床、茶色いキッチンカウンター、表し梁) の写真

Mt. Washington, CA - Complete Kitchen Remodel
Installation of the flooring, cabinets/cupboards, countertops, appliances, tiled backsplash. windows and and fresh paint to finish.

Design + Photos: Leslie Murchie Cascino
デトロイトにある低価格の中くらいなミッドセンチュリースタイルのおしゃれなキッチン (ドロップインシンク、フラットパネル扉のキャビネット、中間色木目調キャビネット、珪岩カウンター、グレーのキッチンパネル、セラミックタイルのキッチンパネル、シルバーの調理設備、無垢フローリング、オレンジの床、ベージュのキッチンカウンター) の写真
デトロイトにある低価格の中くらいなミッドセンチュリースタイルのおしゃれなキッチン (ドロップインシンク、フラットパネル扉のキャビネット、中間色木目調キャビネット、珪岩カウンター、グレーのキッチンパネル、セラミックタイルのキッチンパネル、シルバーの調理設備、無垢フローリング、オレンジの床、ベージュのキッチンカウンター) の写真
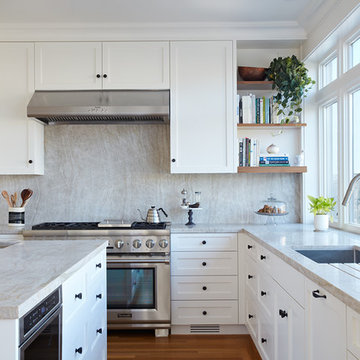
Mariko Reed
サンフランシスコにあるトランジショナルスタイルのおしゃれなキッチン (アンダーカウンターシンク、落し込みパネル扉のキャビネット、白いキャビネット、珪岩カウンター、ベージュキッチンパネル、石スラブのキッチンパネル、シルバーの調理設備、無垢フローリング、オレンジの床) の写真
サンフランシスコにあるトランジショナルスタイルのおしゃれなキッチン (アンダーカウンターシンク、落し込みパネル扉のキャビネット、白いキャビネット、珪岩カウンター、ベージュキッチンパネル、石スラブのキッチンパネル、シルバーの調理設備、無垢フローリング、オレンジの床) の写真
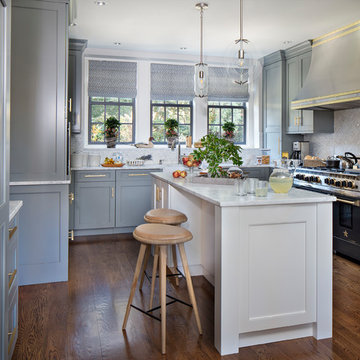
John Martinelli Photography
フィラデルフィアにあるトランジショナルスタイルのおしゃれなキッチン (落し込みパネル扉のキャビネット、グレーのキャビネット、大理石カウンター、無垢フローリング、マルチカラーのキッチンパネル、黒い調理設備、オレンジの床) の写真
フィラデルフィアにあるトランジショナルスタイルのおしゃれなキッチン (落し込みパネル扉のキャビネット、グレーのキャビネット、大理石カウンター、無垢フローリング、マルチカラーのキッチンパネル、黒い調理設備、オレンジの床) の写真
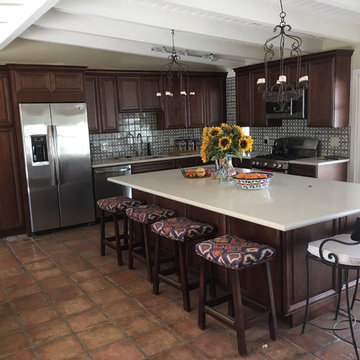
ロサンゼルスにある中くらいな地中海スタイルのおしゃれなキッチン (アンダーカウンターシンク、レイズドパネル扉のキャビネット、濃色木目調キャビネット、人工大理石カウンター、マルチカラーのキッチンパネル、セラミックタイルのキッチンパネル、シルバーの調理設備、テラコッタタイルの床、オレンジの床、白いキッチンカウンター) の写真

Warm Santa Cecilia Royale granite countertops accent the classic white cabinetry in this inviting kitchen space in Chapel Hill, North Carolina. In this project we used a beautiful fused glass harlequin in greens, whites, reds, and yellows to tie in the colors in the adjacent living room. Opening up the pass through between the living room and kitchen, and adding a raised seating area allows family and friends to spent quality time with the homeowners. The kitchen, nicely situated between the breakfast room and formal dining room, has large amounts of pantry storage and a large island perfect for family gatherings.
copyright 2011 marilyn peryer photography

Traditional Kitchen with Formal Style
アトランタにある巨大なトラディショナルスタイルのおしゃれなキッチン (レイズドパネル扉のキャビネット、ベージュのキャビネット、シルバーの調理設備、アンダーカウンターシンク、御影石カウンター、マルチカラーのキッチンパネル、御影石のキッチンパネル、トラバーチンの床、オレンジの床、ベージュのキッチンカウンター、グレーとクリーム色) の写真
アトランタにある巨大なトラディショナルスタイルのおしゃれなキッチン (レイズドパネル扉のキャビネット、ベージュのキャビネット、シルバーの調理設備、アンダーカウンターシンク、御影石カウンター、マルチカラーのキッチンパネル、御影石のキッチンパネル、トラバーチンの床、オレンジの床、ベージュのキッチンカウンター、グレーとクリーム色) の写真
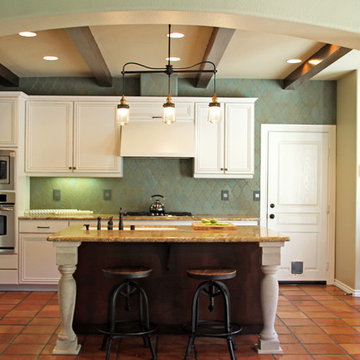
サンルイスオビスポにある中くらいな地中海スタイルのおしゃれなキッチン (アンダーカウンターシンク、レイズドパネル扉のキャビネット、白いキャビネット、クオーツストーンカウンター、緑のキッチンパネル、セラミックタイルのキッチンパネル、シルバーの調理設備、テラコッタタイルの床、オレンジの床) の写真
キッチン (オレンジの床、全タイプのアイランド) の写真
1