キッチン (黒い床、マルチカラーの床) の写真
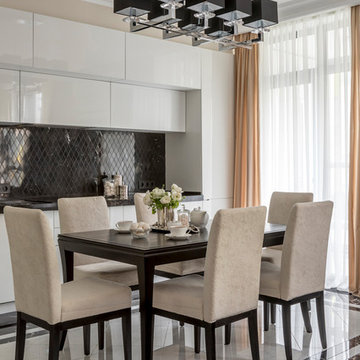
Евгений Кулибаба
モスクワにあるお手頃価格の中くらいなトランジショナルスタイルのおしゃれなキッチン (フラットパネル扉のキャビネット、白いキャビネット、大理石カウンター、黒いキッチンパネル、大理石のキッチンパネル、磁器タイルの床、アイランドなし、黒い床、黒いキッチンカウンター) の写真
モスクワにあるお手頃価格の中くらいなトランジショナルスタイルのおしゃれなキッチン (フラットパネル扉のキャビネット、白いキャビネット、大理石カウンター、黒いキッチンパネル、大理石のキッチンパネル、磁器タイルの床、アイランドなし、黒い床、黒いキッチンカウンター) の写真
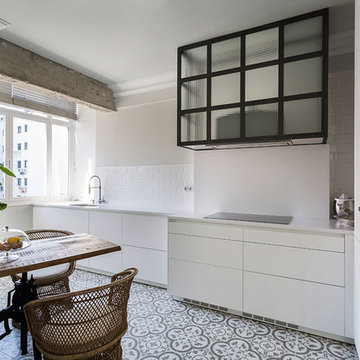
Wifre Meléndrez
他の地域にある中くらいなトランジショナルスタイルのおしゃれなキッチン (アンダーカウンターシンク、フラットパネル扉のキャビネット、白いキャビネット、白いキッチンパネル、黒い調理設備、セラミックタイルの床、アイランドなし、マルチカラーの床、サブウェイタイルのキッチンパネル) の写真
他の地域にある中くらいなトランジショナルスタイルのおしゃれなキッチン (アンダーカウンターシンク、フラットパネル扉のキャビネット、白いキャビネット、白いキッチンパネル、黒い調理設備、セラミックタイルの床、アイランドなし、マルチカラーの床、サブウェイタイルのキッチンパネル) の写真

Photos by Jack Allan
Changed out light fixtures, painted doors, skirting, and cupboards. Painted chalkboard. Repurposed beehive frame for decoration.
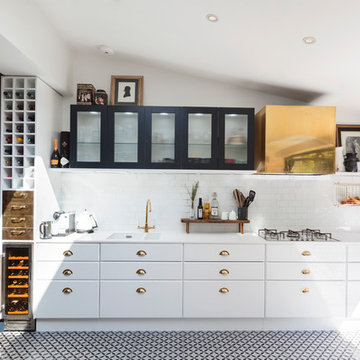
ロンドンにあるコンテンポラリースタイルのおしゃれなI型キッチン (フラットパネル扉のキャビネット、白いキャビネット、白いキッチンパネル、サブウェイタイルのキッチンパネル、マルチカラーの床、ダブルシンク) の写真
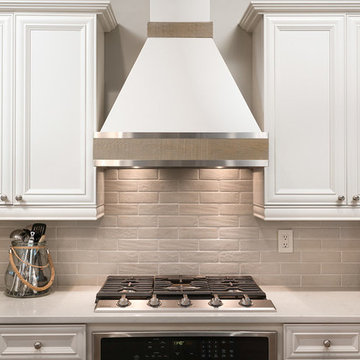
Newly remodeled kitchen is fresh and crisp. Original layout had a microwave over the range which were removed to create a custom range hood and adequate vent for the gas cooktop. The existing cabinets were painted Benjamin Moore Acadia White to match existing base & crown molding of home. Cesar Stone quartz countertops replaced existing builder grade granite. New wide plank engineered hardwood w/ an antiqued medium stain floors replaced existing narrow planked golden oak. New glass globe pendant lighting installed over island.
Marshall Skinner, Marshall Evan Photography

The original historical home had very low ceilings and limited views and access to the deck and pool. By relocating the laundry to a new mud room (see other images in this project) we were able to open the views and space to the back yard. By lowering the floor into the basement creating a small step down from the front dining room, we were able to gain more head height. Additionally, adding a coffered ceiling, we disguised the structure while offering slightly more height in between the structure members. While this job was an exercise in structural gymnastics, the results are a clean, open and functional space for today living while honoring the historic nature and proportions of the home.
Kubilus Photo
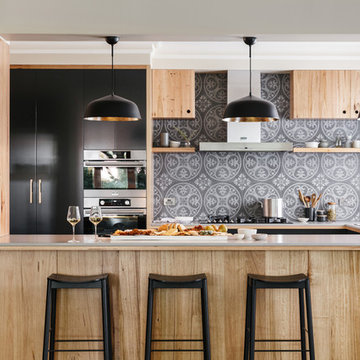
Jonathan VDK
アデレードにある広いモダンスタイルのおしゃれなキッチン (フラットパネル扉のキャビネット、中間色木目調キャビネット、人工大理石カウンター、グレーのキッチンパネル、セラミックタイルのキッチンパネル、シルバーの調理設備、スレートの床、マルチカラーの床) の写真
アデレードにある広いモダンスタイルのおしゃれなキッチン (フラットパネル扉のキャビネット、中間色木目調キャビネット、人工大理石カウンター、グレーのキッチンパネル、セラミックタイルのキッチンパネル、シルバーの調理設備、スレートの床、マルチカラーの床) の写真
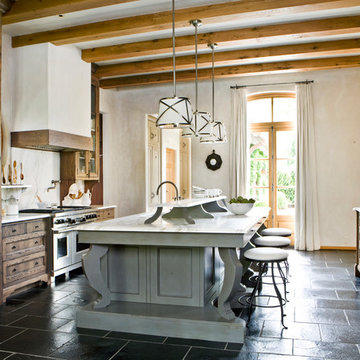
Photography by Erica George Dines
アトランタにある地中海スタイルのおしゃれなキッチン (落し込みパネル扉のキャビネット、濃色木目調キャビネット、パネルと同色の調理設備、黒い床) の写真
アトランタにある地中海スタイルのおしゃれなキッチン (落し込みパネル扉のキャビネット、濃色木目調キャビネット、パネルと同色の調理設備、黒い床) の写真
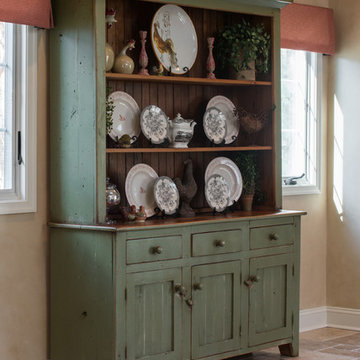
The client's kitchen set was re-purposed and moved to the breakfast room. The old gas insert was updated and a stack stoned fireplace with a reclaimed wood mantle was added. The wall was above the fireplace was done in Marmorino plaster while the walls were done in a faux painting technique to mimic plaster
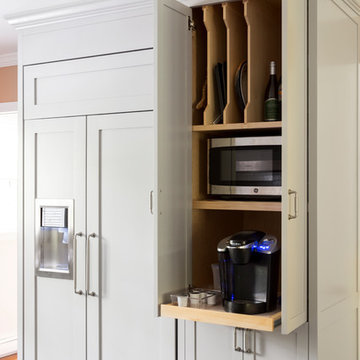
Tim Lenz
ニューヨークにある高級な小さなカントリー風のおしゃれなキッチン (エプロンフロントシンク、落し込みパネル扉のキャビネット、グレーのキャビネット、珪岩カウンター、白いキッチンパネル、セラミックタイルのキッチンパネル、シルバーの調理設備、スレートの床、黒い床) の写真
ニューヨークにある高級な小さなカントリー風のおしゃれなキッチン (エプロンフロントシンク、落し込みパネル扉のキャビネット、グレーのキャビネット、珪岩カウンター、白いキッチンパネル、セラミックタイルのキッチンパネル、シルバーの調理設備、スレートの床、黒い床) の写真
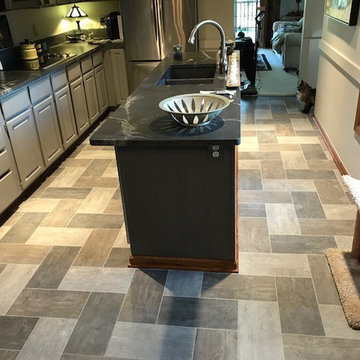
Armstrong Alterna Luxury Vinyl Tile in Enchanted Forest installed in a herringbone pattern.
デトロイトにあるお手頃価格の中くらいなトランジショナルスタイルのおしゃれなキッチン (ドロップインシンク、レイズドパネル扉のキャビネット、グレーのキャビネット、珪岩カウンター、シルバーの調理設備、クッションフロア、マルチカラーの床) の写真
デトロイトにあるお手頃価格の中くらいなトランジショナルスタイルのおしゃれなキッチン (ドロップインシンク、レイズドパネル扉のキャビネット、グレーのキャビネット、珪岩カウンター、シルバーの調理設備、クッションフロア、マルチカラーの床) の写真
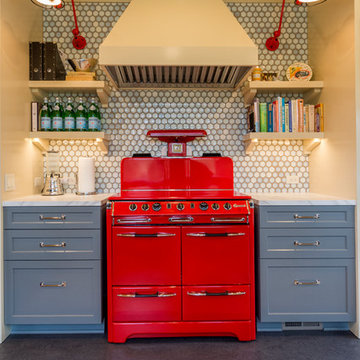
シアトルにある高級なトランジショナルスタイルのおしゃれなキッチン (シェーカースタイル扉のキャビネット、グレーのキャビネット、人工大理石カウンター、磁器タイルのキッチンパネル、カラー調理設備、リノリウムの床、マルチカラーの床) の写真
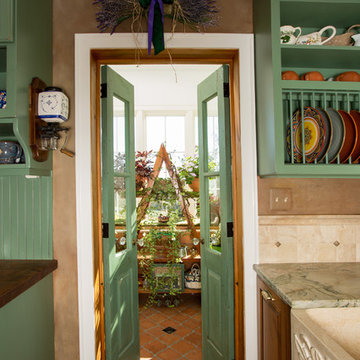
Set in the rolling hills of Virginia known for its horse farms and wineries, this new custom home has Old World charm by incorporating such elements as reclaimed barnwood floors, rustic wood and timewonn paint finishes, and other treasures found at home and abroad treasured by this international family.
Photos by :Greg Hadley
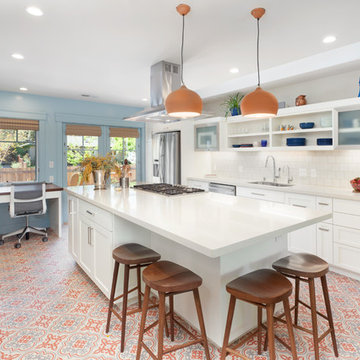
Down-to-studs remodel and second floor addition. The original house was a simple plain ranch house with a layout that didn’t function well for the family. We changed the house to a contemporary Mediterranean with an eclectic mix of details. Space was limited by City Planning requirements so an important aspect of the design was to optimize every bit of space, both inside and outside. The living space extends out to functional places in the back and front yards: a private shaded back yard and a sunny seating area in the front yard off the kitchen where neighbors can easily mingle with the family. A Japanese bath off the master bedroom upstairs overlooks a private roof deck which is screened from neighbors’ views by a trellis with plants growing from planter boxes and with lanterns hanging from a trellis above.
Photography by Kurt Manley.
https://saikleyarchitects.com/portfolio/modern-mediterranean/
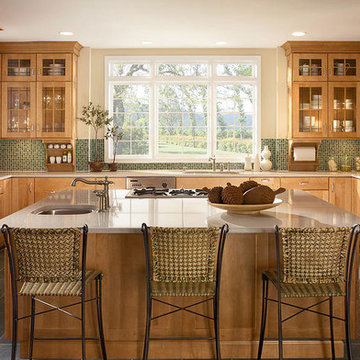
オーランドにある広いカントリー風のおしゃれなキッチン (アンダーカウンターシンク、シェーカースタイル扉のキャビネット、淡色木目調キャビネット、珪岩カウンター、緑のキッチンパネル、ガラスタイルのキッチンパネル、シルバーの調理設備、黒い床) の写真
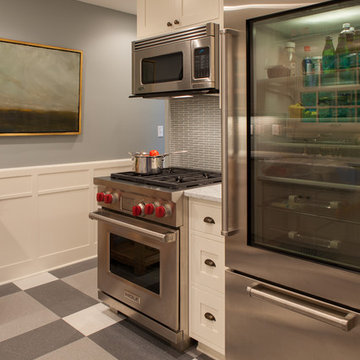
Valerie Jardin
ミネアポリスにある中くらいなカントリー風のおしゃれなキッチン (エプロンフロントシンク、シェーカースタイル扉のキャビネット、白いキャビネット、大理石カウンター、グレーのキッチンパネル、磁器タイルのキッチンパネル、磁器タイルの床、マルチカラーの床) の写真
ミネアポリスにある中くらいなカントリー風のおしゃれなキッチン (エプロンフロントシンク、シェーカースタイル扉のキャビネット、白いキャビネット、大理石カウンター、グレーのキッチンパネル、磁器タイルのキッチンパネル、磁器タイルの床、マルチカラーの床) の写真

This homeowner lived on a very prominent golf course and wanted to feel like he was on the putting green of the 9th hole while standing at his family room window. The existing layout of the home had the garage enjoying that view with the outdated dining room, family room and kitchen further back on the lot. We completely demoed the garage and a section of the home, allowing us to design and build with that view in mind. The completed project has the family room at the back of the home with a gorgeous view of the golf course from two large curved bay windows. A new fireplace with custom cabinetry and shelf niches and coffered high ceilings makes this room a treasure. The new kitchen boasts of white painted cabinetry, an island with wood top and a 6 burner Wolf cooktop with a custom hood, white tile with multiple trim details and a pot filler faucet. A Butler’s Pantry was added for entertaining complete with beautiful white painted cabinetry with glass upper cabinets, marble countertops and a prep sink and faucet. We converted an unused dining room into a custom, high-end home office with beautiful site- built mahogany bookcases to showcase the homeowners book collections. To complete this renovation, we added a “friends” entry and a mudroom for improved access and functionality. The transformation is not only efficient but aesthetically pleasing to the eye and exceeded the homeowner’s expectations to enjoy their view of the 9th hole.
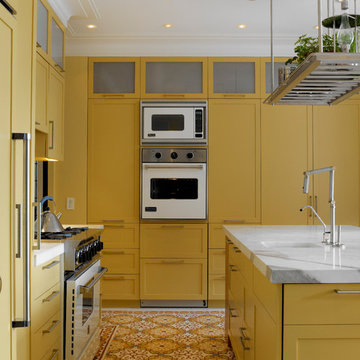
Rusk Renovations Inc.: Contractor,
Llewellyn Sinkler Inc.: Interior Designer,
Cynthia Wright: Architect,
Laura Moss: Photographer
ニューヨークにあるコンテンポラリースタイルのおしゃれなII型キッチン (黄色いキャビネット、白い調理設備、シェーカースタイル扉のキャビネット、シングルシンク、マルチカラーの床) の写真
ニューヨークにあるコンテンポラリースタイルのおしゃれなII型キッチン (黄色いキャビネット、白い調理設備、シェーカースタイル扉のキャビネット、シングルシンク、マルチカラーの床) の写真
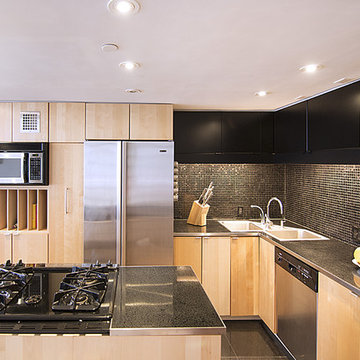
ニューヨークにある広いトランジショナルスタイルのおしゃれなアイランドキッチン (ドロップインシンク、フラットパネル扉のキャビネット、淡色木目調キャビネット、黒いキッチンパネル、モザイクタイルのキッチンパネル、シルバーの調理設備、大理石の床、黒い床) の写真

The Commandants House in Charlestown Navy Yard. I was asked to design the kitchen for this historic house in Boston. My inspiration was a family style kitchen that was youthful and had a nod to it's historic past. The combination of wormy cherry wood custom cabinets, and painted white inset cabinets works well with the existing black and white floor. The island was a one of kind that I designed to be functional with a wooden butcher block and compost spot for prep, the other half a durable honed black granite. This island really works in this busy city kitchen.
キッチン (黒い床、マルチカラーの床) の写真
36