キッチン (スレートの床) の写真
絞り込み:
資材コスト
並び替え:今日の人気順
写真 1781〜1800 枚目(全 10,492 枚)
1/2
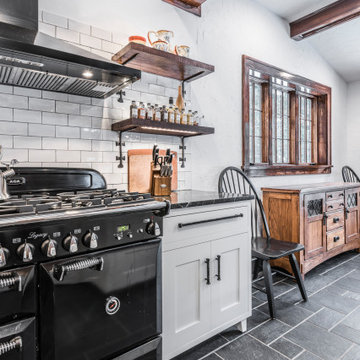
This Modern Farmhouse kitchen has a touch of rustic charm. Designed by Curtis Lumber Company, Inc., the kitchen features cabinets from Crystal Cabinet Works Inc. (Keyline Inset, Gentry). The glossy, rich, hand-painted look backsplash is by Daltile (Artigiano) and the slate floor is by Sheldon Slate. Photos property of Curtis Lumber company, Inc.
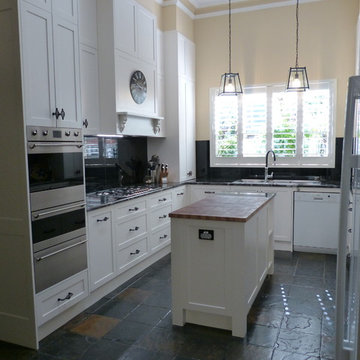
This kitchen features stunning white shaker profiled cabinet doors, black forest natural granite benchtop and a beautiful timber chopping block on the island bench.
Showcasing many extra features such as wicker basket drawers, corbels, plate racks and stunning glass overheads.
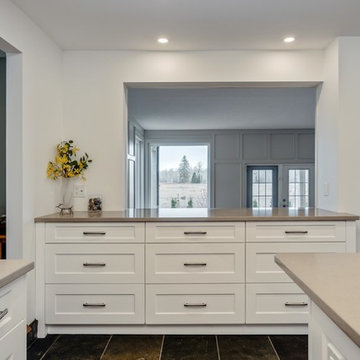
カルガリーにあるトラディショナルスタイルのおしゃれなキッチン (アンダーカウンターシンク、シェーカースタイル扉のキャビネット、白いキャビネット、クオーツストーンカウンター、白いキッチンパネル、サブウェイタイルのキッチンパネル、シルバーの調理設備、スレートの床、マルチカラーの床、ベージュのキッチンカウンター) の写真
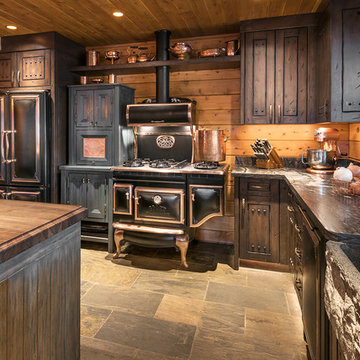
フェニックスにある小さなラスティックスタイルのおしゃれなキッチン (エプロンフロントシンク、ヴィンテージ仕上げキャビネット、御影石カウンター、茶色いキッチンパネル、黒い調理設備、スレートの床、グレーの床) の写真
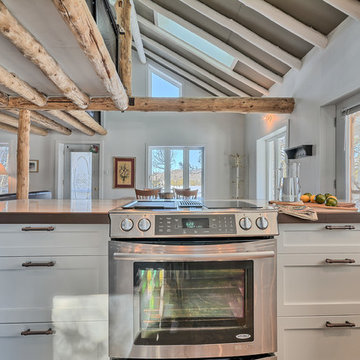
モントリオールにあるお手頃価格の中くらいなエクレクティックスタイルのおしゃれなキッチン (ダブルシンク、シェーカースタイル扉のキャビネット、白いキャビネット、タイルカウンター、白いキッチンパネル、ガラスまたは窓のキッチンパネル、シルバーの調理設備、スレートの床) の写真
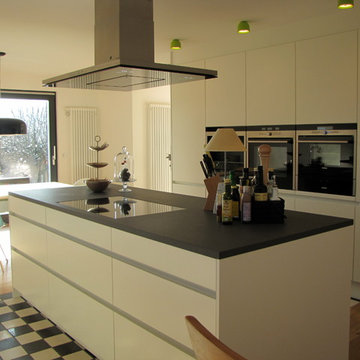
ZeitRaumDesign Feng Shui & Innendesign
フランクフルトにある低価格の広いモダンスタイルのおしゃれなキッチン (フラットパネル扉のキャビネット、白いキャビネット、クオーツストーンカウンター、ガラス板のキッチンパネル、シルバーの調理設備、スレートの床、白いキッチンパネル) の写真
フランクフルトにある低価格の広いモダンスタイルのおしゃれなキッチン (フラットパネル扉のキャビネット、白いキャビネット、クオーツストーンカウンター、ガラス板のキッチンパネル、シルバーの調理設備、スレートの床、白いキッチンパネル) の写真
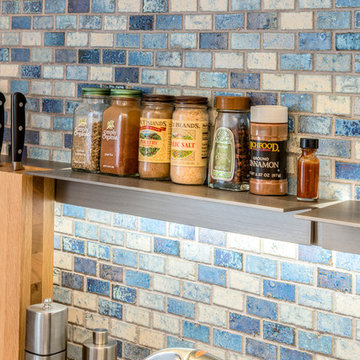
Charlestown, MA Tiny Kitchen
Designer: Samantha Demarco
Photography by Keitaro Yoshioka
ボストンにある高級な小さなコンテンポラリースタイルのおしゃれなキッチン (アンダーカウンターシンク、フラットパネル扉のキャビネット、淡色木目調キャビネット、クオーツストーンカウンター、マルチカラーのキッチンパネル、モザイクタイルのキッチンパネル、シルバーの調理設備、スレートの床、マルチカラーの床) の写真
ボストンにある高級な小さなコンテンポラリースタイルのおしゃれなキッチン (アンダーカウンターシンク、フラットパネル扉のキャビネット、淡色木目調キャビネット、クオーツストーンカウンター、マルチカラーのキッチンパネル、モザイクタイルのキッチンパネル、シルバーの調理設備、スレートの床、マルチカラーの床) の写真
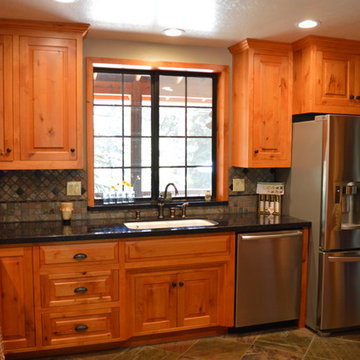
サクラメントにある高級な中くらいなトラディショナルスタイルのおしゃれなキッチン (シングルシンク、レイズドパネル扉のキャビネット、中間色木目調キャビネット、珪岩カウンター、グレーのキッチンパネル、石タイルのキッチンパネル、シルバーの調理設備、スレートの床、茶色い床) の写真
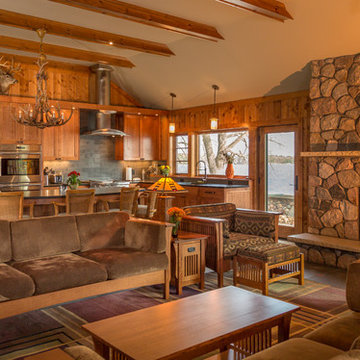
Modern House Productions
ミネアポリスにある巨大なラスティックスタイルのおしゃれなキッチン (アンダーカウンターシンク、シェーカースタイル扉のキャビネット、中間色木目調キャビネット、クオーツストーンカウンター、青いキッチンパネル、石タイルのキッチンパネル、シルバーの調理設備、スレートの床) の写真
ミネアポリスにある巨大なラスティックスタイルのおしゃれなキッチン (アンダーカウンターシンク、シェーカースタイル扉のキャビネット、中間色木目調キャビネット、クオーツストーンカウンター、青いキッチンパネル、石タイルのキッチンパネル、シルバーの調理設備、スレートの床) の写真
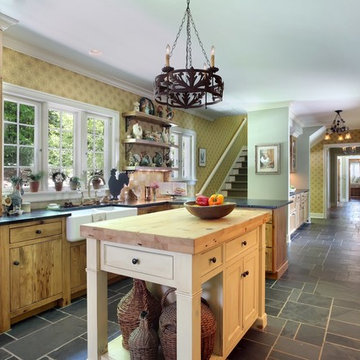
M Buck Photography
グランドラピッズにあるカントリー風のおしゃれなアイランドキッチン (エプロンフロントシンク、フラットパネル扉のキャビネット、緑のキャビネット、再生ガラスカウンター、メタリックのキッチンパネル、テラコッタタイルのキッチンパネル、カラー調理設備、スレートの床) の写真
グランドラピッズにあるカントリー風のおしゃれなアイランドキッチン (エプロンフロントシンク、フラットパネル扉のキャビネット、緑のキャビネット、再生ガラスカウンター、メタリックのキッチンパネル、テラコッタタイルのキッチンパネル、カラー調理設備、スレートの床) の写真
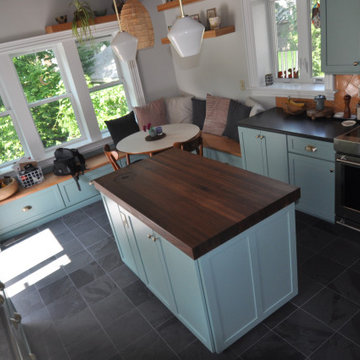
The existing white laminate cabinets, gray counter tops and stark tile flooring did not match the rich old-world trim, natural wood elements and traditional layout of this Victorian home. The new kitchen boasts custom painted cabinets in Blue Mill Springs by Benjamin Moore. We also popped color in their new half bath using Ravishing Coral by Sherwin Williams on the new custom vanity. The wood tones brought in with the walnut island top, alder floating shelves and bench seat as well as the reclaimed barn board ceiling not only contrast the intense hues of the cabinets but help to bring nature into their world. The natural slate floor, black hexagon bathroom tile and custom coral back splash tile by Fire Clay help to tie these two spaces together. Of course the new working triangle allows this growing family to congregate together with multiple tasks at hand without getting in the way of each other and the added storage allow this space to feel open and organized even though they still use the new entry door as their main access to the home. Beautiful transformation!!!!
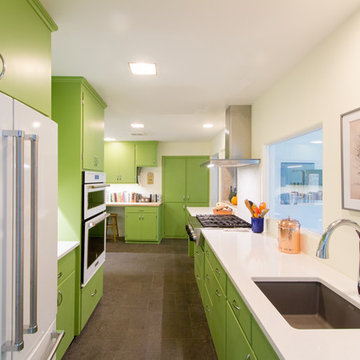
Prep sink on opposite side of the kitchen from the main sink is in close proximity to cooking area. The framed print is a nod the homes architect and his more famous work.
Photographed by Justin Bacon
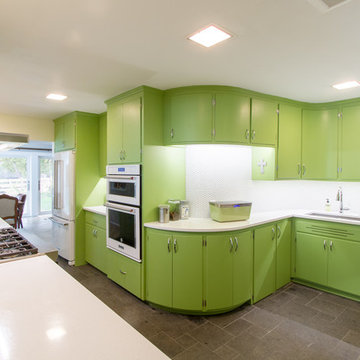
Original Midcentury cabinets meet new custom cabinets along the S-curved wall. New retro-style hardware maintains the original aesthetic.
Photographed by Justin Bacon
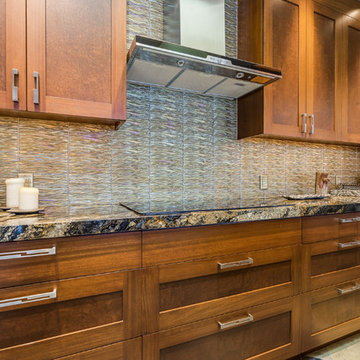
Red Hog Media
シアトルにある高級な広いコンテンポラリースタイルのおしゃれなキッチン (アンダーカウンターシンク、シェーカースタイル扉のキャビネット、濃色木目調キャビネット、クオーツストーンカウンター、ベージュキッチンパネル、モザイクタイルのキッチンパネル、シルバーの調理設備、スレートの床、マルチカラーの床、グレーのキッチンカウンター) の写真
シアトルにある高級な広いコンテンポラリースタイルのおしゃれなキッチン (アンダーカウンターシンク、シェーカースタイル扉のキャビネット、濃色木目調キャビネット、クオーツストーンカウンター、ベージュキッチンパネル、モザイクタイルのキッチンパネル、シルバーの調理設備、スレートの床、マルチカラーの床、グレーのキッチンカウンター) の写真
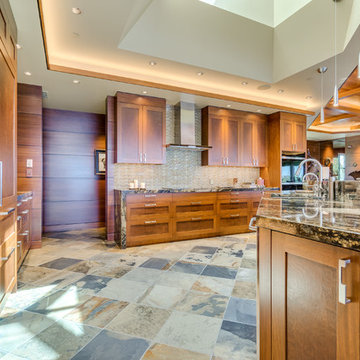
Red Hog Media
シアトルにある高級な広いコンテンポラリースタイルのおしゃれなキッチン (アンダーカウンターシンク、シェーカースタイル扉のキャビネット、濃色木目調キャビネット、クオーツストーンカウンター、ベージュキッチンパネル、モザイクタイルのキッチンパネル、シルバーの調理設備、スレートの床、マルチカラーの床、グレーのキッチンカウンター) の写真
シアトルにある高級な広いコンテンポラリースタイルのおしゃれなキッチン (アンダーカウンターシンク、シェーカースタイル扉のキャビネット、濃色木目調キャビネット、クオーツストーンカウンター、ベージュキッチンパネル、モザイクタイルのキッチンパネル、シルバーの調理設備、スレートの床、マルチカラーの床、グレーのキッチンカウンター) の写真
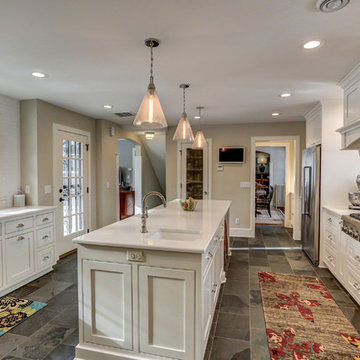
ミネアポリスにある広いトラディショナルスタイルのおしゃれなキッチン (アンダーカウンターシンク、落し込みパネル扉のキャビネット、白いキャビネット、クオーツストーンカウンター、白いキッチンパネル、サブウェイタイルのキッチンパネル、シルバーの調理設備、スレートの床、グレーの床、白いキッチンカウンター) の写真
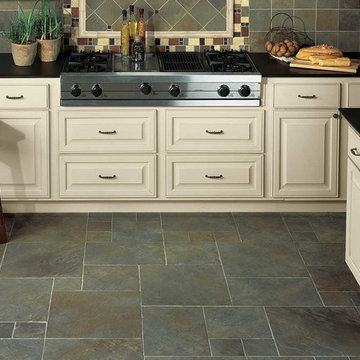
ワシントンD.C.にあるトランジショナルスタイルのおしゃれなアイランドキッチン (レイズドパネル扉のキャビネット、ベージュのキャビネット、マルチカラーのキッチンパネル、スレートのキッチンパネル、シルバーの調理設備、スレートの床、マルチカラーの床、黒いキッチンカウンター) の写真
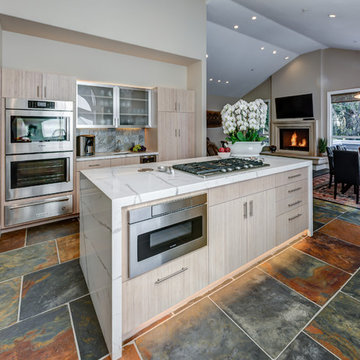
Treve Johnson Photography
サンフランシスコにあるお手頃価格の中くらいなコンテンポラリースタイルのおしゃれなキッチン (フラットパネル扉のキャビネット、クオーツストーンカウンター、シルバーの調理設備、シングルシンク、淡色木目調キャビネット、スレートの床、マルチカラーの床、マルチカラーのキッチンパネル、スレートのキッチンパネル) の写真
サンフランシスコにあるお手頃価格の中くらいなコンテンポラリースタイルのおしゃれなキッチン (フラットパネル扉のキャビネット、クオーツストーンカウンター、シルバーの調理設備、シングルシンク、淡色木目調キャビネット、スレートの床、マルチカラーの床、マルチカラーのキッチンパネル、スレートのキッチンパネル) の写真
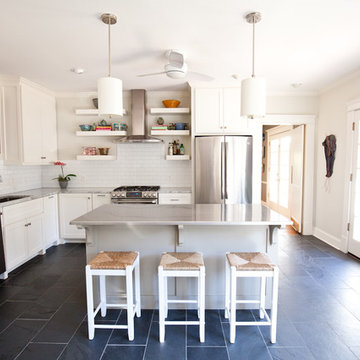
Full kitchen renovation in Shirley Hills, Macon, GA by Carrie Robinson with Robinson Home. We took a dated, dark kitchen from the 90's and turned it into an lovely space full of light. This kitchen is as functional as it is beautiful with a custom stainless steel topped island and honed marble countertops. The natural slate floor is low maintenance, beautiful, and tough. The kitchen offers just enough workspace without being overly large. The perfect cook's kitchen.
Photography by Will Robinson
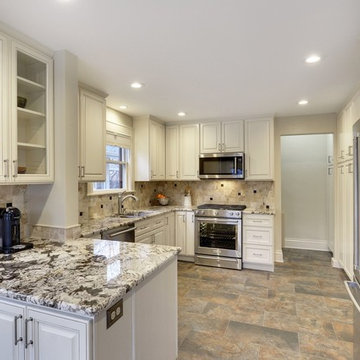
他の地域にある高級な中くらいなトランジショナルスタイルのおしゃれなキッチン (アンダーカウンターシンク、シェーカースタイル扉のキャビネット、白いキャビネット、御影石カウンター、ベージュキッチンパネル、トラバーチンのキッチンパネル、シルバーの調理設備、スレートの床、アイランドなし、ベージュの床) の写真
キッチン (スレートの床) の写真
90