キッチン (リノリウムの床) の写真
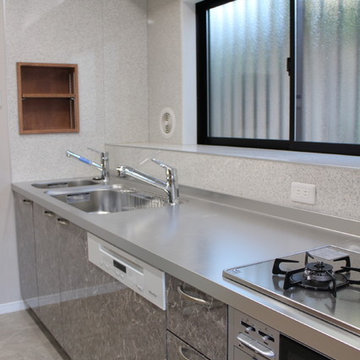
キッチンはオリジナルで製作。既製品にはない面材です。天板や換気フードはプロ仕様のステンレス。食洗器は業務用は高価なのでミーレを採用。
他の地域にある広い和風のおしゃれなI型キッチン (トリプルシンク、フラットパネル扉のキャビネット、グレーのキャビネット、ステンレスカウンター、白いキッチンパネル、リノリウムの床、グレーの床) の写真
他の地域にある広い和風のおしゃれなI型キッチン (トリプルシンク、フラットパネル扉のキャビネット、グレーのキャビネット、ステンレスカウンター、白いキッチンパネル、リノリウムの床、グレーの床) の写真
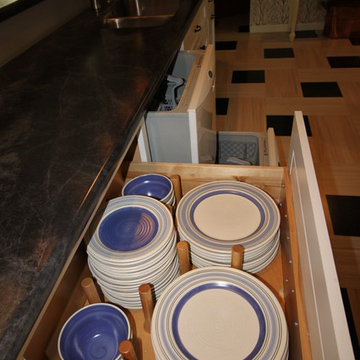
シカゴにあるお手頃価格の広いトランジショナルスタイルのおしゃれなII型キッチン (アンダーカウンターシンク、シェーカースタイル扉のキャビネット、白いキャビネット、ラミネートカウンター、白いキッチンパネル、白い調理設備、リノリウムの床、アイランドなし) の写真
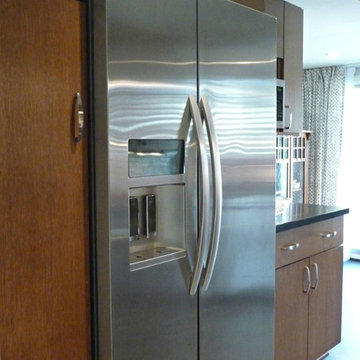
Even with the addition of a pantry and deep cabinet overhead, the kitchen is roomier with a counter depth side-by-side refrigerator and microwave cabinet.
The basement stairwell is sandwiched between the refrigerator wall and the living space behind. After considering the cost and requirements of the building codes, and the potential loss of a large closet in the same space, we decided to leave the wall intact rather than open it all up into the popular open plan style.
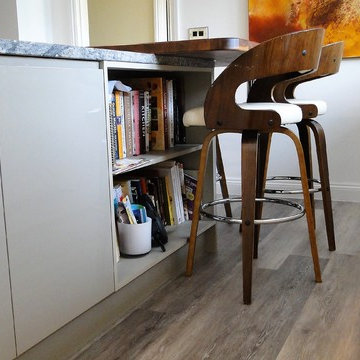
Dakar gloss handleless doors, kitchen open bookcase, dakar coloured cabinet,
他の地域にあるお手頃価格の広いコンテンポラリースタイルのおしゃれなキッチン (アンダーカウンターシンク、フラットパネル扉のキャビネット、ベージュのキャビネット、御影石カウンター、シルバーの調理設備、リノリウムの床、茶色い床) の写真
他の地域にあるお手頃価格の広いコンテンポラリースタイルのおしゃれなキッチン (アンダーカウンターシンク、フラットパネル扉のキャビネット、ベージュのキャビネット、御影石カウンター、シルバーの調理設備、リノリウムの床、茶色い床) の写真
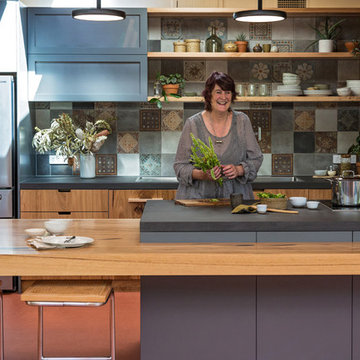
他の地域にあるラグジュアリーな巨大なインダストリアルスタイルのおしゃれなキッチン (ダブルシンク、フラットパネル扉のキャビネット、中間色木目調キャビネット、人工大理石カウンター、マルチカラーのキッチンパネル、セラミックタイルのキッチンパネル、シルバーの調理設備、リノリウムの床、赤い床、黒いキッチンカウンター) の写真
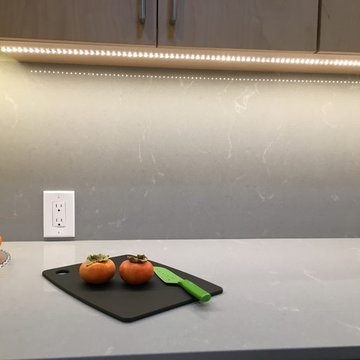
サンフランシスコにあるラグジュアリーな小さなモダンスタイルのおしゃれなキッチン (アンダーカウンターシンク、フラットパネル扉のキャビネット、淡色木目調キャビネット、クオーツストーンカウンター、グレーのキッチンパネル、黒い調理設備、リノリウムの床、アイランドなし) の写真
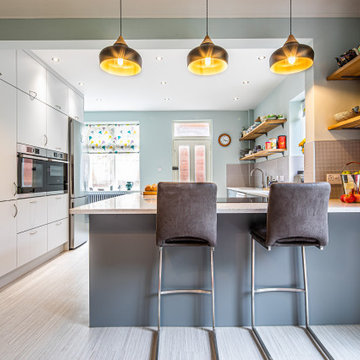
This lovely kitchen-diner and utility started life as a collection of much smaller rooms.
Our clients wanted to create a large and airy kitchen-dining room across the rear of the house. They were keen for it to make better use of the space and take advantage of the aspect to the garden. We knocked the various rooms through to create one much larger kitchen space with a flow through utility area adjoining it.
The Kitchen Ingredients
Bespoke designed, the kitchen-diner combines a number of sustainable elements. Not only solid and built to last, the design is highly functional as well. The kitchen cabinet bases are made from high-recycled content MFC, these cabinets are super sustainable. They are glued and dowelled, and then set rigidly square in a press. Starting off square, in a pres, they stay square – the perfect foundation for a solid kitchen. Guaranteed for 15 years, but we expect the cabinets to last much longer. Exactly what you want when you’re investing in a new kitchen. The longer a kitchen lasts, the more sustainable it is.
Painted in a soft light grey, the timber doors are easy on the eye. The solid oak open shelves above the sink match those at the end of the peninsula. They also tie in with the smaller unit's worktop and upstand in the dining area. The timber shelves conceal flush under-mounted energy-saving LED lights to light the sink area below. All hinges and drawer runners are solid and come with a lifetime guarantee from Blum.
Mixing heirlooms with the contemporary
The new kitchen design works much better as a social space, allowing cooking, food prep and dining in one characterful room. Our client was keen to mix a modern and contemporary style with their more traditional family heirlooms, such as the dining table and chairs.
Also key was incorporating high-end technology and gadgets, including a pop-up socket in the Quartz IQ worktop peninsula. Now, the room boasts underfloor heating, two fantastic single ovens, induction hob and under counter wine fridge.
The original kitchen was much, much smaller. The footprint of the new space covers the space of the old kitchen, a living room, WC and utility room. The images below show the development in progress. By relocating the WC to just outside the kitchen and using RSJs to open up the space, the entire room benefits from the flow of natural light through the patio doors.
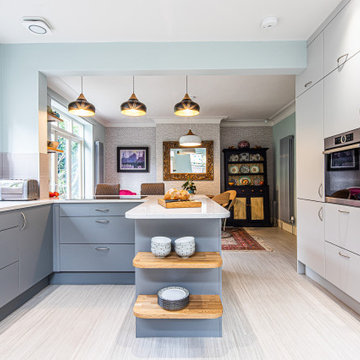
This lovely kitchen-diner and utility started life as a collection of much smaller rooms.
Our clients wanted to create a large and airy kitchen-dining room across the rear of the house. They were keen for it to make better use of the space and take advantage of the aspect to the garden. We knocked the various rooms through to create one much larger kitchen space with a flow through utility area adjoining it.
The Kitchen Ingredients
Bespoke designed, the kitchen-diner combines a number of sustainable elements. Not only solid and built to last, the design is highly functional as well. The kitchen cabinet bases are made from high-recycled content MFC, these cabinets are super sustainable. They are glued and dowelled, and then set rigidly square in a press. Starting off square, in a pres, they stay square – the perfect foundation for a solid kitchen. Guaranteed for 15 years, but we expect the cabinets to last much longer. Exactly what you want when you’re investing in a new kitchen. The longer a kitchen lasts, the more sustainable it is.
Painted in a soft light grey, the timber doors are easy on the eye. The solid oak open shelves above the sink match those at the end of the peninsula. They also tie in with the smaller unit's worktop and upstand in the dining area. The timber shelves conceal flush under-mounted energy-saving LED lights to light the sink area below. All hinges and drawer runners are solid and come with a lifetime guarantee from Blum.
Mixing heirlooms with the contemporary
The new kitchen design works much better as a social space, allowing cooking, food prep and dining in one characterful room. Our client was keen to mix a modern and contemporary style with their more traditional family heirlooms, such as the dining table and chairs.
Also key was incorporating high-end technology and gadgets, including a pop-up socket in the Quartz IQ worktop peninsula. Now, the room boasts underfloor heating, two fantastic single ovens, induction hob and under counter wine fridge.
The original kitchen was much, much smaller. The footprint of the new space covers the space of the old kitchen, a living room, WC and utility room. The images below show the development in progress. By relocating the WC to just outside the kitchen and using RSJs to open up the space, the entire room benefits from the flow of natural light through the patio doors.
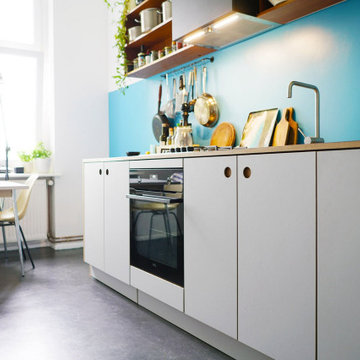
Ansicht Küchenzeile mit schwarzem Backofen zwischen grauen Linoleumfronten
ベルリンにある高級な中くらいなモダンスタイルのおしゃれなキッチン (一体型シンク、フラットパネル扉のキャビネット、グレーのキャビネット、青いキッチンパネル、黒い調理設備、リノリウムの床、アイランドなし、黒い床、黒いキッチンカウンター) の写真
ベルリンにある高級な中くらいなモダンスタイルのおしゃれなキッチン (一体型シンク、フラットパネル扉のキャビネット、グレーのキャビネット、青いキッチンパネル、黒い調理設備、リノリウムの床、アイランドなし、黒い床、黒いキッチンカウンター) の写真
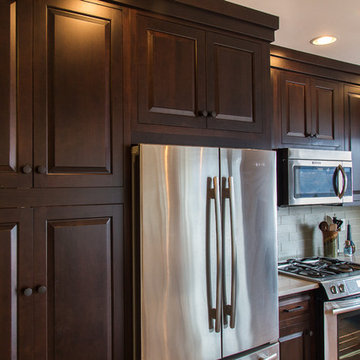
This kitchen is a prime example of beautifully designed functionality. From the spacious maple butcher block island & eating bar to the roll-up pass through window for outdoor entertaining, the space can handle whatever situation the owners throw at it. The Espresso stain on these Medallion cabinets of Cherry wood really anchors the whimsy of the yellow bar stools and the ginger-tone checkerboard Marmoleum floor. Cabinets designed and installed by Allen's Fine Woodworking Cabinetry and Design, Hood River, OR.
Photos by Zach Luellen Photography LLC
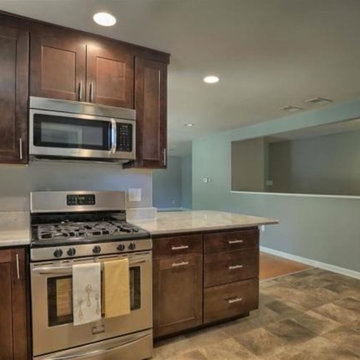
Leaving a portion of the wall which separated the kitchen and living space, allowed for additional wall cabinet storage and privacy for cooking. A few steps to your right and your view is opened into the living space.
Mark Carr, REALTOR of Carr, Cleaver & Flinchbaugh Realtors
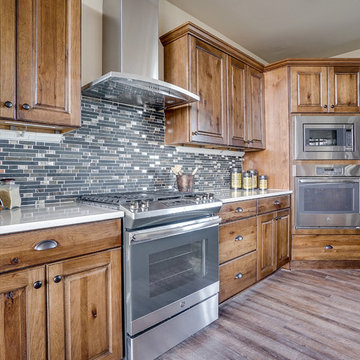
ミネアポリスにあるお手頃価格の中くらいなラスティックスタイルのおしゃれなキッチン (エプロンフロントシンク、レイズドパネル扉のキャビネット、中間色木目調キャビネット、珪岩カウンター、グレーのキッチンパネル、モザイクタイルのキッチンパネル、シルバーの調理設備、リノリウムの床、茶色い床、白いキッチンカウンター) の写真
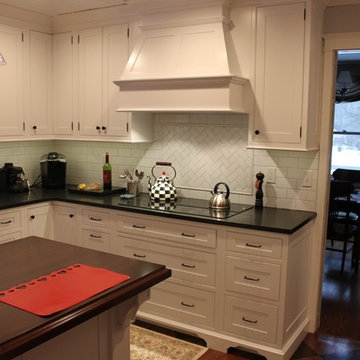
フィラデルフィアにあるラグジュアリーな中くらいなトランジショナルスタイルのおしゃれなキッチン (エプロンフロントシンク、白いキャビネット、白いキッチンパネル、シルバーの調理設備、シェーカースタイル扉のキャビネット、木材カウンター、サブウェイタイルのキッチンパネル、リノリウムの床) の写真
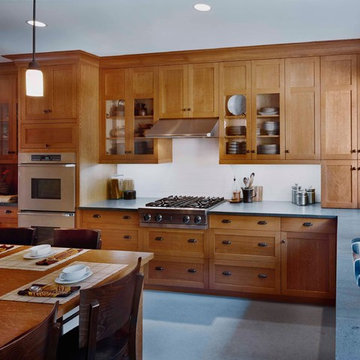
Photograph c. 2015 by Kate Milford
ニューヨークにある高級な中くらいなトランジショナルスタイルのおしゃれなキッチン (アンダーカウンターシンク、落し込みパネル扉のキャビネット、中間色木目調キャビネット、白いキッチンパネル、セラミックタイルのキッチンパネル、シルバーの調理設備、リノリウムの床) の写真
ニューヨークにある高級な中くらいなトランジショナルスタイルのおしゃれなキッチン (アンダーカウンターシンク、落し込みパネル扉のキャビネット、中間色木目調キャビネット、白いキッチンパネル、セラミックタイルのキッチンパネル、シルバーの調理設備、リノリウムの床) の写真
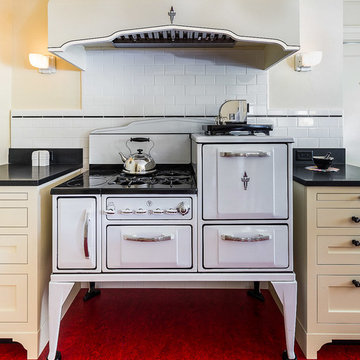
Kitchen in a 1926 bungalow, done to my client's brief that it should look 'original' to the house. All photographs by David Duncan Livingston (Featured in the Fall 2018 issue of AMERICAN BUNGALOW)
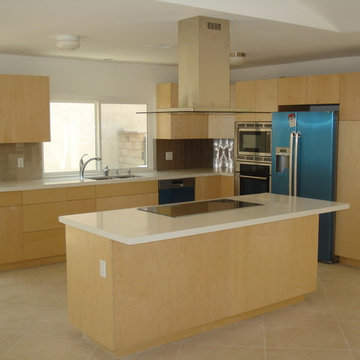
サンフランシスコにある高級な中くらいなトラディショナルスタイルのおしゃれなキッチン (ダブルシンク、フラットパネル扉のキャビネット、淡色木目調キャビネット、人工大理石カウンター、グレーのキッチンパネル、シルバーの調理設備、リノリウムの床、セラミックタイルのキッチンパネル) の写真
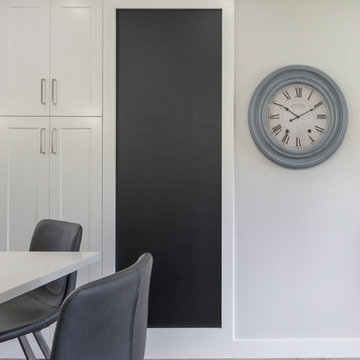
Wheat Gum Photography
バンクーバーにある高級な中くらいなトランジショナルスタイルのおしゃれなキッチン (エプロンフロントシンク、シェーカースタイル扉のキャビネット、白いキャビネット、珪岩カウンター、白いキッチンパネル、サブウェイタイルのキッチンパネル、シルバーの調理設備、リノリウムの床、茶色い床、マルチカラーのキッチンカウンター) の写真
バンクーバーにある高級な中くらいなトランジショナルスタイルのおしゃれなキッチン (エプロンフロントシンク、シェーカースタイル扉のキャビネット、白いキャビネット、珪岩カウンター、白いキッチンパネル、サブウェイタイルのキッチンパネル、シルバーの調理設備、リノリウムの床、茶色い床、マルチカラーのキッチンカウンター) の写真
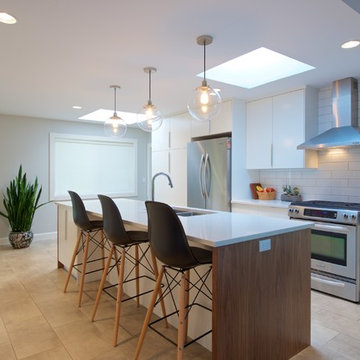
This was an amazing change from what it was before. This was 2 separate rooms opened to 1 awesome kitchen. This was an amazing project to be a part of and the clients were even better!
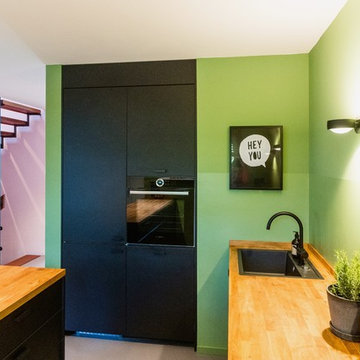
フランクフルトにある低価格の中くらいなコンテンポラリースタイルのおしゃれなキッチン (ドロップインシンク、黒いキャビネット、木材カウンター、緑のキッチンパネル、黒い調理設備、リノリウムの床、グレーの床、茶色いキッチンカウンター) の写真
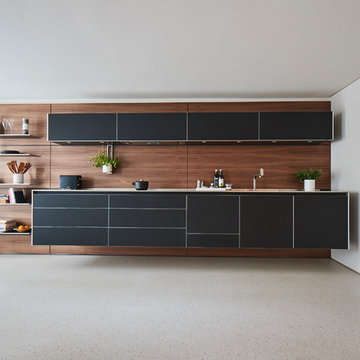
ハンブルクにあるラグジュアリーな巨大なコンテンポラリースタイルのおしゃれなキッチン (一体型シンク、フラットパネル扉のキャビネット、黒いキャビネット、人工大理石カウンター、茶色いキッチンパネル、木材のキッチンパネル、パネルと同色の調理設備、リノリウムの床、アイランドなし、ベージュの床、白いキッチンカウンター) の写真
キッチン (リノリウムの床) の写真
140