キッチン (ライムストーンの床) の写真
絞り込み:
資材コスト
並び替え:今日の人気順
写真 381〜400 枚目(全 12,236 枚)
1/2
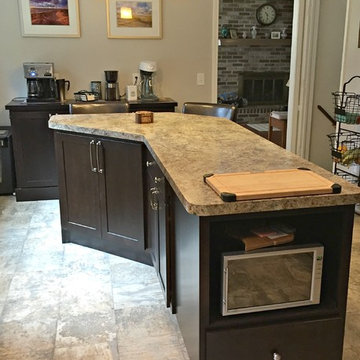
他の地域にあるお手頃価格の中くらいなトランジショナルスタイルのおしゃれなキッチン (ドロップインシンク、シェーカースタイル扉のキャビネット、濃色木目調キャビネット、御影石カウンター、シルバーの調理設備、ライムストーンの床) の写真
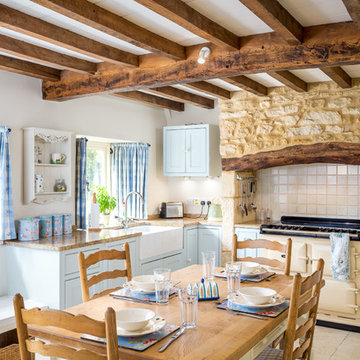
Oliver Grahame Photography - shot for Character Cottages.
This is a 2 bedroom cottage to rent in Upper Oddington that sleeps 4.
For more info see - www.character-cottages.co.uk/all-properties/cotswolds-all/rambling-rose-cottage
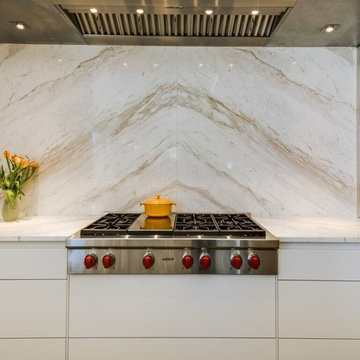
European Style, white kitchen with no exposed hardware pulls. Small space where every square inch is functional. Book match Crema Calacatta marble behind range and on waterfall edge of counters. Eat in bar is London Grey Limestone; 3 cm feathered, mitered edge. Under limestone bar is wood finished and flush. Le Grand electrical outlets to the right of range conceal electrical outlets away from marble backsplash. Tambour appliance garages flank 48" Wolfe range. Vent Hood is 60" Best pro liner with steel panels on each side and stainless steel LED lights.
"2 Cook" sinks at right angles to facilitate conversation. Back sink is for vegetable prep. Cabinets from Bulthaup in Alpine White laminate or structured Oak Veneer on back wall. 36" work station behind wood cabinets houses appliances. Adjacent, integrated Sub Zero Refrigerator with 36" drawers below. Toe kick is aluminum. Ovens are GE Advantium speed oven and microwave. Lower oven is GE Monogram convection oven. Backsplash is white glass with rail system. Strong horizontal lines dominate the cabinet design and soffit which stop short of the ceiling. Horizontal LED lighting.
Charlotte Comer Interiors chose the paint colors.
Ronnie Henderson General Contractor. Appliances from Capital Distributing.
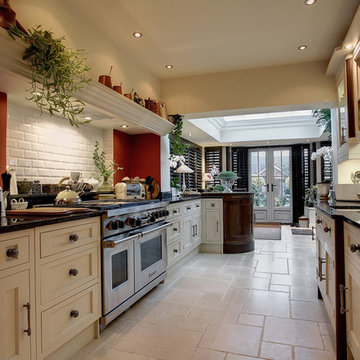
A very cosy and traditional style of shaker kitchen, which has the decorative style and detail that make it feel familiar and classically traditional. However, Hampstead is still a style which sits comfortably in a modern kitchen dining property extension, or adjoining orangery as shown here. Arranged in a traditional galley kitchen layout, with an impressive Wolf range cooker and overmantle, this kitchen is an attractive and productive space, with the stylish charm of a rural country kitchen. The peninsula at the end, which protrudes into the dining space is an impressive feature. A set of integrated chopping boards for Meat, Fish and Bread, set in a circular unit, featuring end grain cut walnut and oak inlaid. A statement piece of handmade quality within easy reach of the dining area.
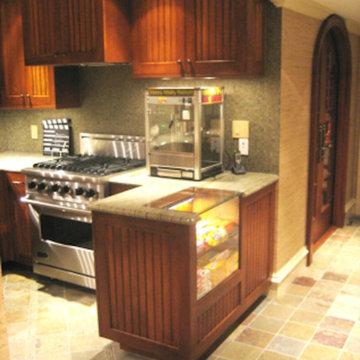
ニューヨークにある中くらいなおしゃれなキッチン (中間色木目調キャビネット、人工大理石カウンター、緑のキッチンパネル、モザイクタイルのキッチンパネル、シルバーの調理設備、ライムストーンの床、アイランドなし) の写真
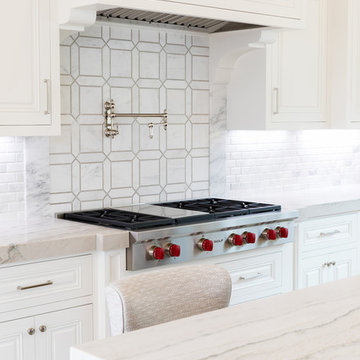
サンディエゴにあるラグジュアリーな広いトランジショナルスタイルのおしゃれなキッチン (エプロンフロントシンク、インセット扉のキャビネット、白いキャビネット、珪岩カウンター、白いキッチンパネル、大理石のキッチンパネル、シルバーの調理設備、ライムストーンの床、ベージュの床) の写真
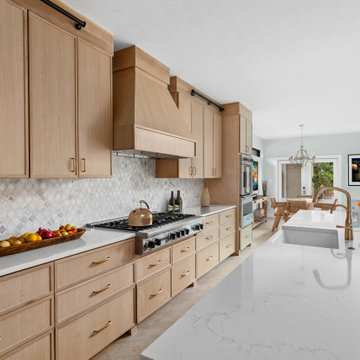
Design + Build by Steven Allen Designs, LLC - Remodel + Addition - Features A Contemporary Shaker Design Outfitted with Rift & Sawn White Oak Cabinets + Quartz Countertops + Natural Stone Backsplash + Limestone Floors on a Chevron Pattern. Fused with the Clients and I'd shared passion for Scuba Diving & The Arts this Project was a Joy to be apart of.
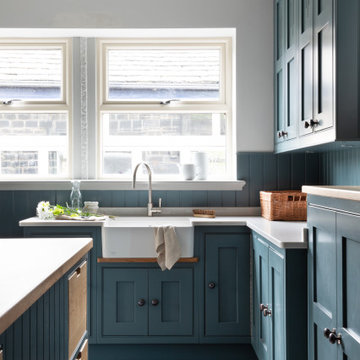
We are proud to present this breath-taking kitchen design that blends traditional and modern elements to create a truly unique and personal space.
Upon entering, the Crittal-style doors reveal the beautiful interior of the kitchen, complete with a bespoke island that boasts a curved bench seat that can comfortably seat four people. The island also features seating for three, a Quooker tap, AGA oven, and a rounded oak table top, making it the perfect space for entertaining guests. The mirror splashback adds a touch of elegance and luxury, while the traditional high ceilings and bi-fold doors allow plenty of natural light to flood the room.
The island is not just a functional space, but a stunning piece of design as well. The curved cupboards and round oak butchers block are beautifully complemented by the quartz worktops and worktop break-front. The traditional pilasters, nickel handles, and cup pulls add to the timeless feel of the space, while the bespoke serving tray in oak, integrated into the island, is a delightful touch.
Designing for large spaces is always a challenge, as you don't want to overwhelm or underwhelm the space. This kitchen is no exception, but the designers have successfully created a space that is both functional and beautiful. Each drawer and cabinet has its own designated use, and the dovetail solid oak draw boxes add an elegant touch to the overall bespoke kitchen.
Each design is tailored to the household, as the designers aim to recreate the period property's individual character whilst mixing traditional and modern kitchen design principles. Whether you're a home cook or a professional chef, this kitchen has everything you need to create your culinary masterpieces.
This kitchen truly is a work of art, and I can't wait for you to see it for yourself! Get ready to be inspired by the beauty, functionality, and timeless style of this bespoke kitchen, designed specifically for your household.

A light, bright open plan kitchen with ample space to dine, cook and store everything that needs to be tucked away.
As always, our bespoke kitchens are designed and built to suit lifestyle and family needs and this one is no exception. Plenty of island seating and really importantly, lots of room to move around it. Large cabinets and deep drawers for convenient storage plus accessible shelving for cook books and a wine fridge perfectly positioned for the cook! Look closely and you’ll see that the larder is shallow in depth. This was deliberately (and cleverly!) designed to accommodate a large beam behind the back of the cabinet, yet still allows this run of cabinets to look balanced.
We’re loving the distinctive brass handles by Armac Martin against the Hardwicke White paint colour on the cabinetry - along with the Hand Silvered Antiqued mirror splashback there’s plenty of up-to-the-minute design details which ensure this classic shaker is contemporary yes classic in equal measure.
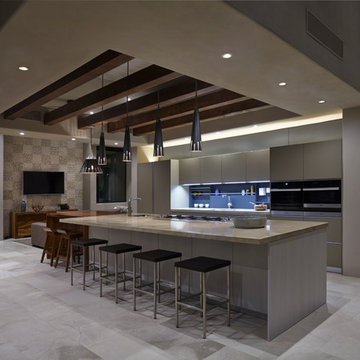
Robin Stancliff
他の地域にあるラグジュアリーな広いサンタフェスタイルのおしゃれなキッチン (アンダーカウンターシンク、フラットパネル扉のキャビネット、ベージュのキャビネット、ライムストーンカウンター、グレーのキッチンパネル、シルバーの調理設備、ライムストーンの床、グレーの床) の写真
他の地域にあるラグジュアリーな広いサンタフェスタイルのおしゃれなキッチン (アンダーカウンターシンク、フラットパネル扉のキャビネット、ベージュのキャビネット、ライムストーンカウンター、グレーのキッチンパネル、シルバーの調理設備、ライムストーンの床、グレーの床) の写真
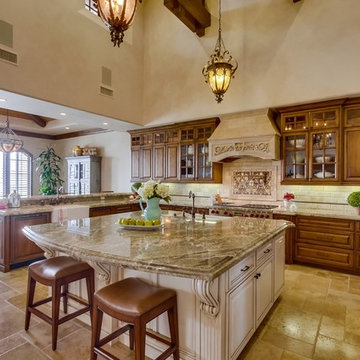
Mediterranean Style New Construction, Shay Realtors,
Scott M Grunst - Architect -
Kitchen - We designed the custom cabinets and back splash and range hood, selected and purchased lighting and furniture.
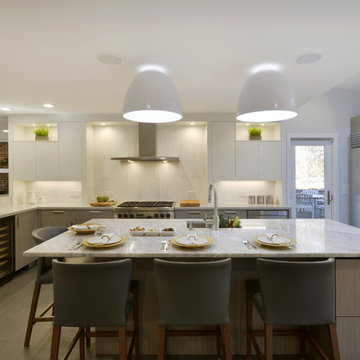
Two-tone cabinet colors harmoniously blend with the marble backsplash tile, concrete and quartzite countertops in this modern, family-friendly kitchen. Stainless steel appliances coordinate nicely with the muted tones of gray and white. The large island offers enough room for prep and eating.
Photography: Peter Krupenye
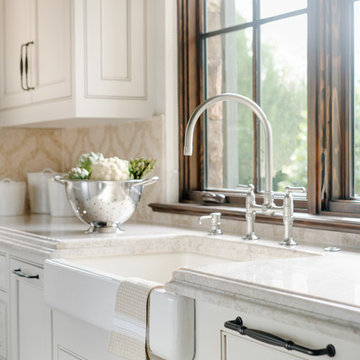
Double bowl farmhouse sink by Kohler from Fergusons of Greenville, quartzite countertops by Star Granite, mosaic backsplash by Francois
他の地域にある高級な広い地中海スタイルのおしゃれなキッチン (エプロンフロントシンク、シェーカースタイル扉のキャビネット、ベージュのキャビネット、珪岩カウンター、ベージュキッチンパネル、モザイクタイルのキッチンパネル、シルバーの調理設備、ライムストーンの床) の写真
他の地域にある高級な広い地中海スタイルのおしゃれなキッチン (エプロンフロントシンク、シェーカースタイル扉のキャビネット、ベージュのキャビネット、珪岩カウンター、ベージュキッチンパネル、モザイクタイルのキッチンパネル、シルバーの調理設備、ライムストーンの床) の写真
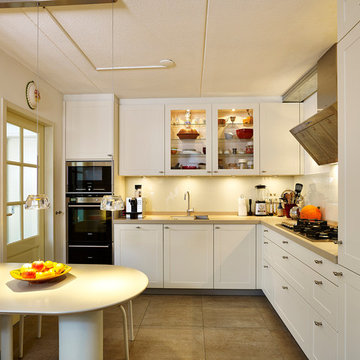
© Franz Frieling
他の地域にある高級な中くらいなトラディショナルスタイルのおしゃれなキッチン (ドロップインシンク、インセット扉のキャビネット、白いキャビネット、クオーツストーンカウンター、白いキッチンパネル、ガラス板のキッチンパネル、黒い調理設備、ライムストーンの床、アイランドなし) の写真
他の地域にある高級な中くらいなトラディショナルスタイルのおしゃれなキッチン (ドロップインシンク、インセット扉のキャビネット、白いキャビネット、クオーツストーンカウンター、白いキッチンパネル、ガラス板のキッチンパネル、黒い調理設備、ライムストーンの床、アイランドなし) の写真
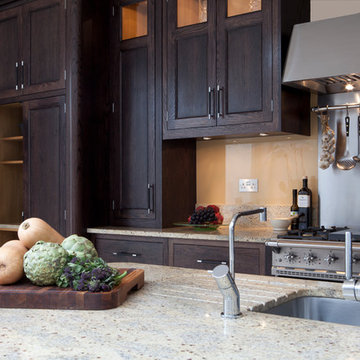
A Victorian terraced house in Queens Park NW6 is the backdrop of this classic Oak bespoke fitted kitchen with a stained and lacquered exterior, the finish highlights the wonderful characteristics of the grain in the wood, whilst period elements, glass cabinets and handles offer a classical luxury feel.
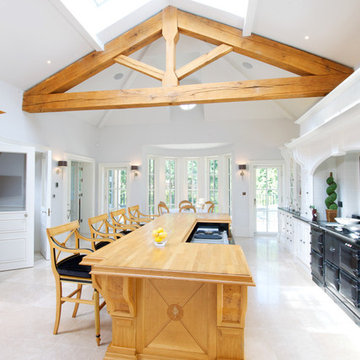
マイアミにある高級な中くらいなコンテンポラリースタイルのおしゃれなキッチン (レイズドパネル扉のキャビネット、淡色木目調キャビネット、木材カウンター、ライムストーンの床、ベージュの床) の写真
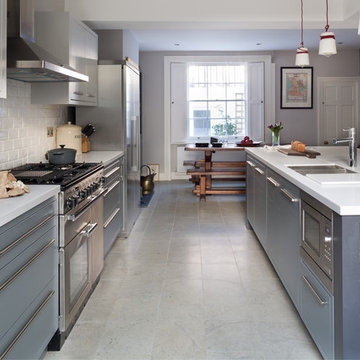
Paul Craig
ロンドンにある広いモダンスタイルのおしゃれなキッチン (一体型シンク、グレーのキャビネット、人工大理石カウンター、グレーのキッチンパネル、サブウェイタイルのキッチンパネル、シルバーの調理設備、ライムストーンの床) の写真
ロンドンにある広いモダンスタイルのおしゃれなキッチン (一体型シンク、グレーのキャビネット、人工大理石カウンター、グレーのキッチンパネル、サブウェイタイルのキッチンパネル、シルバーの調理設備、ライムストーンの床) の写真
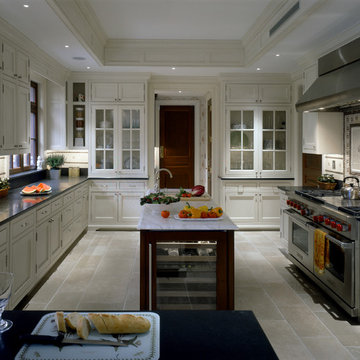
ニューヨークにある高級な広いトラディショナルスタイルのおしゃれなアイランドキッチン (アンダーカウンターシンク、落し込みパネル扉のキャビネット、白いキャビネット、ベージュキッチンパネル、シルバーの調理設備、ライムストーンの床) の写真
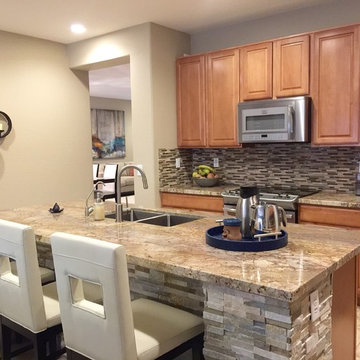
Residential project
フェニックスにある高級な中くらいなコンテンポラリースタイルのおしゃれなキッチン (ダブルシンク、レイズドパネル扉のキャビネット、中間色木目調キャビネット、御影石カウンター、マルチカラーのキッチンパネル、ボーダータイルのキッチンパネル、シルバーの調理設備、ライムストーンの床、ベージュの床) の写真
フェニックスにある高級な中くらいなコンテンポラリースタイルのおしゃれなキッチン (ダブルシンク、レイズドパネル扉のキャビネット、中間色木目調キャビネット、御影石カウンター、マルチカラーのキッチンパネル、ボーダータイルのキッチンパネル、シルバーの調理設備、ライムストーンの床、ベージュの床) の写真
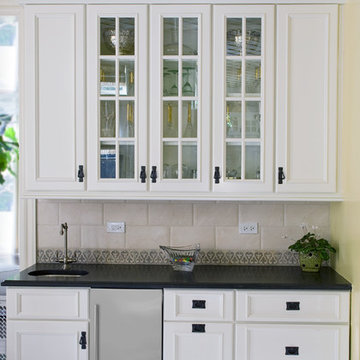
Classic side bar to keep the visitors at bay. To learn more about our 55 year tradition in the design/build business and our 2 complete showrooms, visit: http://www.kbmart.net
Photo Credit: Marcel Page
キッチン (ライムストーンの床) の写真
20