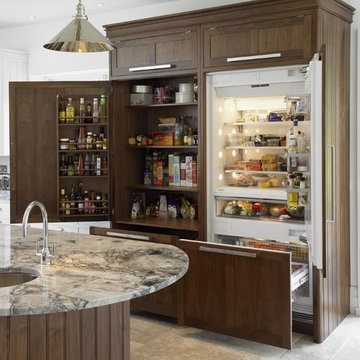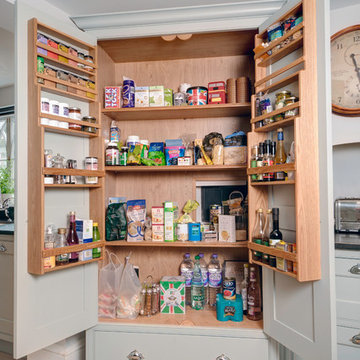パントリー (ライムストーンの床) の写真
絞り込み:
資材コスト
並び替え:今日の人気順
写真 1〜4 枚目(全 4 枚)
1/4

This practical and stylish Hampton kitchen by McCarron & Co includes a walnut larder, painted units and tumbled limestone flooring. The kitchen is L-shaped so it was divided into separate zoned areas for living, cooking and dining to create a space for the whole family to enjoy.
This beautiful barn conversion now has a kitchen, dining, seating area which will be the heart of the client’s home, as well as a wonderful entertaining space.The tall units contain a larder unit, lined with oak veneer, housing oak drawers for bread and snacks. The central island houses a wine fridge, microwave, prep sink and drawer space. Friends and family congregate on the opposite side of the island, around the demi-lune oak insert. The perimeter units are painted in Farrow & Ball Old White, and the island is painted with Farrow & Ball French Gray.
Photos by Harry Page - http://www.harrypage.com/

Larder cupboard designed by Giles Slater for Figura. A large Pantry cupboard within the wall with generous bi-fold doors revealing marble and oak shelving. A workstation and ample storage area for food and appliances

他の地域にあるラグジュアリーな広いトラディショナルスタイルのおしゃれなキッチン (エプロンフロントシンク、フラットパネル扉のキャビネット、青いキャビネット、御影石カウンター、黒い調理設備、ライムストーンの床) の写真
パントリー (ライムストーンの床) の写真
1