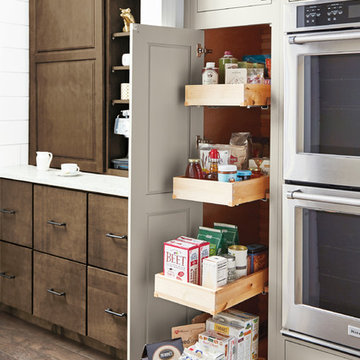パントリー (ライムストーンの床、無垢フローリング) の写真
絞り込み:
資材コスト
並び替え:今日の人気順
写真 1〜20 枚目(全 11,432 枚)
1/4

This whole house remodel integrated the kitchen with the dining room, entertainment center, living room and a walk in pantry. We remodeled a guest bathroom, and added a drop zone in the front hallway dining.

This open professional kitchen is for a chef who enjoys sharing the duties.
オレンジカウンティにある高級な広い地中海スタイルのおしゃれなキッチン (一体型シンク、落し込みパネル扉のキャビネット、淡色木目調キャビネット、珪岩カウンター、白いキッチンパネル、セラミックタイルのキッチンパネル、シルバーの調理設備、ライムストーンの床、グレーの床、緑のキッチンカウンター、表し梁) の写真
オレンジカウンティにある高級な広い地中海スタイルのおしゃれなキッチン (一体型シンク、落し込みパネル扉のキャビネット、淡色木目調キャビネット、珪岩カウンター、白いキッチンパネル、セラミックタイルのキッチンパネル、シルバーの調理設備、ライムストーンの床、グレーの床、緑のキッチンカウンター、表し梁) の写真

シカゴにあるトランジショナルスタイルのおしゃれなキッチン (シェーカースタイル扉のキャビネット、グレーのキャビネット、アイランドなし、白いキッチンカウンター、無垢フローリング、茶色い床) の写真

デトロイトにある高級な中くらいなトランジショナルスタイルのおしゃれなキッチン (アンダーカウンターシンク、シェーカースタイル扉のキャビネット、白いキャビネット、クオーツストーンカウンター、ベージュキッチンパネル、磁器タイルのキッチンパネル、シルバーの調理設備、無垢フローリング、茶色い床、ベージュのキッチンカウンター) の写真

Angie Seckinger Photography
ワシントンD.C.にある高級な小さなトラディショナルスタイルのおしゃれなキッチン (青いキャビネット、珪岩カウンター、無垢フローリング、アイランドなし、茶色い床、落し込みパネル扉のキャビネット、壁紙) の写真
ワシントンD.C.にある高級な小さなトラディショナルスタイルのおしゃれなキッチン (青いキャビネット、珪岩カウンター、無垢フローリング、アイランドなし、茶色い床、落し込みパネル扉のキャビネット、壁紙) の写真

Kitchen Pantry
マイアミにある高級な広いビーチスタイルのおしゃれなキッチン (オープンシェルフ、白いキャビネット、木材カウンター、青いキッチンパネル、無垢フローリング、アイランドなし) の写真
マイアミにある高級な広いビーチスタイルのおしゃれなキッチン (オープンシェルフ、白いキャビネット、木材カウンター、青いキッチンパネル、無垢フローリング、アイランドなし) の写真
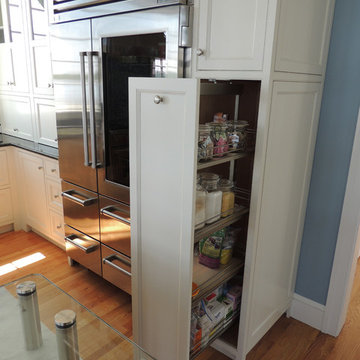
White Cabinetry - Lakeview door style with Dove White finish on Maple.
Tall Cabinet Storage - Base Can goods storage pull outs from Kesseboehmer.
他の地域にある中くらいなコンテンポラリースタイルのおしゃれなキッチン (ダブルシンク、フラットパネル扉のキャビネット、白いキャビネット、青いキッチンパネル、サブウェイタイルのキッチンパネル、シルバーの調理設備、無垢フローリング) の写真
他の地域にある中くらいなコンテンポラリースタイルのおしゃれなキッチン (ダブルシンク、フラットパネル扉のキャビネット、白いキャビネット、青いキッチンパネル、サブウェイタイルのキッチンパネル、シルバーの調理設備、無垢フローリング) の写真

This young family wanted to update their kitchen and loved getting away to the coast. We tried to bring a little of the coast to their suburban Chicago home. The statement pantry doors with antique mirror add a wonderful element to the space. The large island gives the family a wonderful space to hang out, The custom "hutch' area is actual full of hidden outlets to allow for all of the electronics a place to charge.
Warm brass details and the stunning tile complete the area.

modern farmhouse kitchen
コロンバスにある広いカントリー風のおしゃれなキッチン (エプロンフロントシンク、シェーカースタイル扉のキャビネット、白いキャビネット、ソープストーンカウンター、白いキッチンパネル、サブウェイタイルのキッチンパネル、シルバーの調理設備、無垢フローリング、茶色い床、グレーのキッチンカウンター) の写真
コロンバスにある広いカントリー風のおしゃれなキッチン (エプロンフロントシンク、シェーカースタイル扉のキャビネット、白いキャビネット、ソープストーンカウンター、白いキッチンパネル、サブウェイタイルのキッチンパネル、シルバーの調理設備、無垢フローリング、茶色い床、グレーのキッチンカウンター) の写真

オレンジカウンティにあるトランジショナルスタイルのおしゃれなキッチン (アンダーカウンターシンク、シェーカースタイル扉のキャビネット、ピンクのキャビネット、大理石カウンター、白いキッチンパネル、パネルと同色の調理設備、無垢フローリング、アイランドなし、茶色い床、マルチカラーのキッチンカウンター、三角天井) の写真

CHALLENGE:
-Owners want easy to maintain (white) kitchen
-Must also serve as a workspace & accommodate three laptops & separate personal files
-Existing kitchen has odd, angled wall of cabinets due to configuration of stairs in foyer
SOLUTION:
-Expand space by removing wall between kitchen & dining room
-Relocate dining room into (rarely used) study
-Remove columns between kitchen & new dining
-Enlarge walk-in pantry by squaring off angles in stair wall
-Make pantry entry a camouflaged, surprising feature by creating doors out of cabinetry
-Add natural illumination with 6’ picture window
-Make ceiling one plane
-Add calculated runways of recessed LED lights on dimmers
-Lighting leads to dynamic marble back splash behind range on back wall
-New double islands & ceiling-high cabinetry quadruple previous counter & storage space
-9’ island with seating includes three workstations
-Seating island offers under counter electronics charging ports & three shelves of storage per workstation in cabinets directly in front of stools
-Behind stools, lower cabinetry provides one drawer & two pull-out shelves per workstation
-7’ prep island services 48” paneled refrigerator & 48” gas range & includes 2nd sink, 2nd dishwasher & 2nd trash/recycling station
-Wine/beverage chiller located opposite island sink
-Both sink spigots are touch-less & are fed by whole-house water filtration system
-Independent non-leaching faucet delivers purified, double-pass reverse osmosis drinking water
-Exhaust fan for gas range is hidden inside bridge of upper cabinets
-Flat, easy-to-clean, custom, stainless-steel plate frames exhaust fan
-New built-in window seat in bay window increases seating for informal dining while reducing floor space needed for table and chairs
-New configuration allows unobstructed windows & French doors to flood space with natural light & enhances views
-Open the screened porch doors to circulate fresh air throughout the home
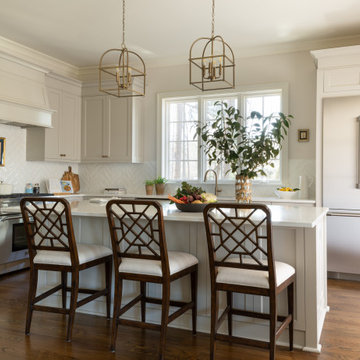
ローリーにあるトラディショナルスタイルのおしゃれなキッチン (シングルシンク、落し込みパネル扉のキャビネット、グレーのキャビネット、クオーツストーンカウンター、白いキッチンパネル、セラミックタイルのキッチンパネル、シルバーの調理設備、無垢フローリング、白いキッチンカウンター) の写真

ボストンにある高級な巨大なトラディショナルスタイルのおしゃれなキッチン (青いキャビネット、ソープストーンカウンター、黒いキッチンパネル、無垢フローリング、アイランドなし、茶色い床、黒いキッチンカウンター) の写真

The owner's of this Mid-Century Modern home in north Seattle were interested in developing a master plan for remodeling the kitchen, family room, master closet, and deck as well as the downstairs basement for a library, den, and office space.
Once they had a good idea of the overall plan, they set about to take on the priority project, the kitchen, family room and deck. Shown are the master plan images for the entire house and the finished photos of the work that was completed.
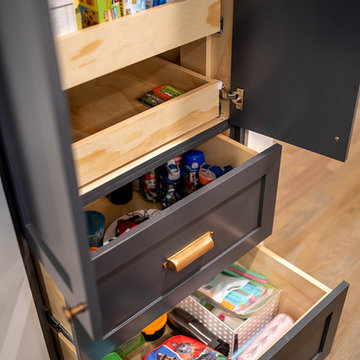
アトランタにあるお手頃価格の中くらいなミッドセンチュリースタイルのおしゃれなキッチン (シングルシンク、シェーカースタイル扉のキャビネット、青いキャビネット、クオーツストーンカウンター、グレーのキッチンパネル、サブウェイタイルのキッチンパネル、シルバーの調理設備、無垢フローリング、茶色い床、白いキッチンカウンター) の写真

Bilotta senior designer, Paula Greer, teamed up with architect, Robin Zahn to design this large gourmet kitchen for a family that does a lot of entertaining and cooking. While the wife was the decision maker for the overall aesthetics, the functionality of the space was driven by the husband, the aspiring chef. He had specific requests on how he wanted his “work area” set up. The team designed a cooking area featuring a 48” range across from a prep sink surrounded by 10 feet of work space. All the cooking essentials are at arm’s length – spice pull-out; interior knife block; baskets for root vegetables; cooking utensil drawers; and even a stainless-steel shelf above the range to keep plates warm before serving. Further down, away from the “chef”, is the “clean-up” area with a larger sink and the dishwasher. The microwave and the refrigerators/freezers are also at this opposite end, keeping the rest of the family out of his space when he’s cooking. This was his #1 request. The wet bar, just off of the kitchen, also houses a beverage unit and the coffee maker which keeps people out of the way during prep time. The kitchen was part of a larger addition which allowed them to incorporate the high ceiling, opening up the space to make room for the 6 feet worth of refrigeration and the large 10-foot island that works simultaneously for prep and eating. The Artistic Tile mosaic backsplash, where possible, starts at the countertop and continues all the way up to the molding at the ceiling emphasizing the height of the space, and the size of the room, even more.
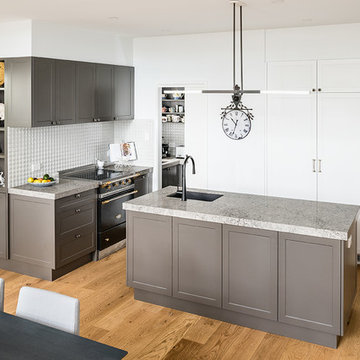
An elegant kitchen design featuring classic, shaker style doors in Dulux 'Grey Cabin' and benchtops in Caesarstone 'Turbine Grey'. The black Lancanche stove is the centrepiece of the kitchen and is complimented nicely by the black Gessi lever tap and Franke sink. A functional scullery/walk-in-pantry with 2nd sink, can be hidden away behind the sliding door when not in use. The scullery features cabinetry in Polytec's 'Char Oak' Ravine and matching Caesarstone 'Turbine Grey' benchtops.
Designed By: Rebecca Meyer
Photography By: Tim Turner

Stow-away microwave: We installed a lift-up mechanism to store the microwave. Pull out shelves will store supplies.
マイアミにある高級な中くらいなビーチスタイルのおしゃれなキッチン (アンダーカウンターシンク、シェーカースタイル扉のキャビネット、青いキャビネット、クオーツストーンカウンター、白いキッチンパネル、セラミックタイルのキッチンパネル、シルバーの調理設備、無垢フローリング、アイランドなし、茶色い床、白いキッチンカウンター) の写真
マイアミにある高級な中くらいなビーチスタイルのおしゃれなキッチン (アンダーカウンターシンク、シェーカースタイル扉のキャビネット、青いキャビネット、クオーツストーンカウンター、白いキッチンパネル、セラミックタイルのキッチンパネル、シルバーの調理設備、無垢フローリング、アイランドなし、茶色い床、白いキッチンカウンター) の写真
パントリー (ライムストーンの床、無垢フローリング) の写真
1
