キッチン (淡色無垢フローリング) の写真

フェニックスにある高級な広いトランジショナルスタイルのおしゃれなキッチン (アンダーカウンターシンク、シェーカースタイル扉のキャビネット、白いキャビネット、クオーツストーンカウンター、茶色いキッチンパネル、レンガのキッチンパネル、シルバーの調理設備、淡色無垢フローリング、ベージュの床、黒いキッチンカウンター) の写真

サンフランシスコにある中くらいなカントリー風のおしゃれなキッチン (エプロンフロントシンク、シェーカースタイル扉のキャビネット、白いキャビネット、白いキッチンパネル、シルバーの調理設備、淡色無垢フローリング、茶色い床、白いキッチンカウンター) の写真

This 2 story home was originally built in 1952 on a tree covered hillside. Our company transformed this little shack into a luxurious home with a million dollar view by adding high ceilings, wall of glass facing the south providing natural light all year round, and designing an open living concept. The home has a built-in gas fireplace with tile surround, custom IKEA kitchen with quartz countertop, bamboo hardwood flooring, two story cedar deck with cable railing, master suite with walk-through closet, two laundry rooms, 2.5 bathrooms, office space, and mechanical room.

This couple purchased a second home as a respite from city living. Living primarily in downtown Chicago the couple desired a place to connect with nature. The home is located on 80 acres and is situated far back on a wooded lot with a pond, pool and a detached rec room. The home includes four bedrooms and one bunkroom along with five full baths.
The home was stripped down to the studs, a total gut. Linc modified the exterior and created a modern look by removing the balconies on the exterior, removing the roof overhang, adding vertical siding and painting the structure black. The garage was converted into a detached rec room and a new pool was added complete with outdoor shower, concrete pavers, ipe wood wall and a limestone surround.
Kitchen Details:
-Cabinetry, custom rift cut white oak
-Light fixtures, Lightology
-Barstools, Article and refinished by Home Things
-Appliances, Thermadore, stovetop has a downdraft hood
-Island, Ceasarstone, raw concrete
-Sink and faucet, Delta faucet, sink is Franke
-White shiplap ceiling with white oak beams
-Flooring is rough wide plank white oak and distressed
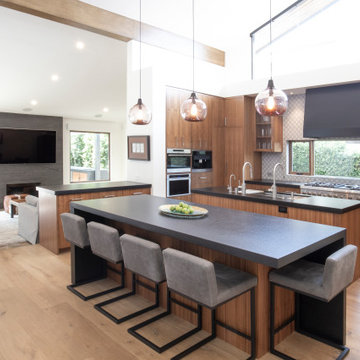
オレンジカウンティにある地中海スタイルのおしゃれなマルチアイランドキッチン (アンダーカウンターシンク、フラットパネル扉のキャビネット、中間色木目調キャビネット、御影石カウンター、グレーのキッチンパネル、セメントタイルのキッチンパネル、シルバーの調理設備、淡色無垢フローリング、黒いキッチンカウンター) の写真

Client freshened up their kitchen cabinets by upgrading their countertops with Clarino Quartz and adding Travertine Subway Tile Backsplash for a warm and inviting kitchen.

Open floor plan with kitchen and dining in this lake cottage
他の地域にあるお手頃価格の中くらいなビーチスタイルのおしゃれなキッチン (アンダーカウンターシンク、シェーカースタイル扉のキャビネット、白いキャビネット、クオーツストーンカウンター、白いキッチンパネル、大理石のキッチンパネル、シルバーの調理設備、淡色無垢フローリング、ベージュの床、白いキッチンカウンター) の写真
他の地域にあるお手頃価格の中くらいなビーチスタイルのおしゃれなキッチン (アンダーカウンターシンク、シェーカースタイル扉のキャビネット、白いキャビネット、クオーツストーンカウンター、白いキッチンパネル、大理石のキッチンパネル、シルバーの調理設備、淡色無垢フローリング、ベージュの床、白いキッチンカウンター) の写真

As part of a rear extension with glass panel doors leading directly to the garden, Ealing-based Vogue Kitchens was commissioned to design a kitchen that would comprise part of a large open plan ground floor area with the kitchen and dining room leading to a further open plan living space.
The space benefits from a vast amount of light coming from the glass doors and also from a rectangular ceiling lantern incorporated in the space between the property and the extension. To contrast with the vibrance of the pure white walls and ceilings, the clients were keen to find a kitchen that featured a dark, dramatic and unusual finish. They also required a neat and uncluttered design as the kitchen zone was to be used for cooking and informal socialising while the formal dining area is only a few steps away.
They wanted an easy to clean kitchen with plenty of storage, and smart cooking appliances that would make entertaining easier. Because the ceiling depth was different between the architecture of the original property and the extension itself and the design of the kitchen island would bisect both areas, extraction was also a main consideration.
For the tall kitchen furniture and for the island, Sharan Johal creative director at Vogue suggested premium range Leicht Minera matt lacquer handleless door fronts in Kiruna colourway, which has an anti-fingerprint shimmering metallic two tone oxydised finish. These match with carbon grey laminate edging on the cabinetry and plinths for a seamless effect. The tall units were designed to fit floor to ceiling and feature dry food storage and housings for two Siemens HomeConnect Wi-Fi enabled ovens plus a warming drawer. A Siemens integrated larder fridge and tall freezer were transferred from the client’s previous kitchen, which was also designed and supplied by Vogue.
To continue the back run of cabinetry and to differentiate the space to allow for freestanding and decorative kitchen items, base units were suggested with pull-out drawers underneath to store pans, plates and bowls. The three side-by-side overhead wall units all feature Servo Drive opening systems for one-touch access and easy closing and are designed to accommodate glasses, cups and crockery with under-cabinet lighting that can be activated by voice control via a home hub. The ultra-slim 12mm countertop work surface by Neolith is in Iron Grey colourway, with a satin finish to complement the cabinetry.
This Neolith worksurface continues through to the three metre kitchen island, which has an 80mm raised Ash wood cantilever breakfast bar attached to it in black oil finish by Spekva that also includes an overhang at one end. This informal seating area features the client’s own timber and metal-framed bar stools.
Together with handleless cupboards under the worksurface, the island features a 60cm Siemens integrated dishwasher and a food preparation space to one end with a Blanco undermount stainless steel sink and Quooker Flex Boiling Water tap. Integrated at an equal distance from the centre of the island, and situated directly in front of the ovens is an 80cm Siemens induction hob with an air venting system, which negates the need for overhead extraction.
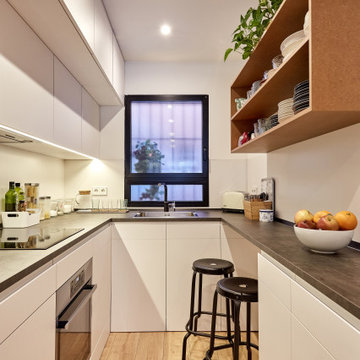
Fotografía: Carla Capdevila / © Houzz España 2019
他の地域にある小さなコンテンポラリースタイルのおしゃれなキッチン (ドロップインシンク、フラットパネル扉のキャビネット、白いキャビネット、白いキッチンパネル、シルバーの調理設備、淡色無垢フローリング、ベージュの床、グレーのキッチンカウンター) の写真
他の地域にある小さなコンテンポラリースタイルのおしゃれなキッチン (ドロップインシンク、フラットパネル扉のキャビネット、白いキャビネット、白いキッチンパネル、シルバーの調理設備、淡色無垢フローリング、ベージュの床、グレーのキッチンカウンター) の写真

Black and Tan Modern Kitchen
シカゴにある高級な中くらいなコンテンポラリースタイルのおしゃれなキッチン (ドロップインシンク、フラットパネル扉のキャビネット、ベージュのキャビネット、大理石カウンター、黒いキッチンパネル、大理石のキッチンパネル、パネルと同色の調理設備、淡色無垢フローリング、ベージュの床、黒いキッチンカウンター) の写真
シカゴにある高級な中くらいなコンテンポラリースタイルのおしゃれなキッチン (ドロップインシンク、フラットパネル扉のキャビネット、ベージュのキャビネット、大理石カウンター、黒いキッチンパネル、大理石のキッチンパネル、パネルと同色の調理設備、淡色無垢フローリング、ベージュの床、黒いキッチンカウンター) の写真

Contemporary Mark Singer Architecture remodeled to its finest of horizontal walnut cabinets and quartz counter tops
オレンジカウンティにあるラグジュアリーな広いコンテンポラリースタイルのおしゃれなキッチン (シングルシンク、フラットパネル扉のキャビネット、中間色木目調キャビネット、クオーツストーンカウンター、白いキッチンパネル、石スラブのキッチンパネル、シルバーの調理設備、淡色無垢フローリング、ベージュの床、白いキッチンカウンター) の写真
オレンジカウンティにあるラグジュアリーな広いコンテンポラリースタイルのおしゃれなキッチン (シングルシンク、フラットパネル扉のキャビネット、中間色木目調キャビネット、クオーツストーンカウンター、白いキッチンパネル、石スラブのキッチンパネル、シルバーの調理設備、淡色無垢フローリング、ベージュの床、白いキッチンカウンター) の写真
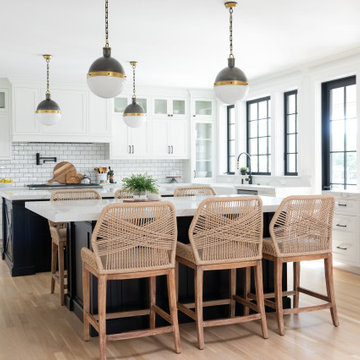
A full, custom kitchen remodel turned a once-dated and awkward layout into a spacious modern farmhouse kitchen with crisp black and white contrast, double islands, a walk-in pantry and ample storage.
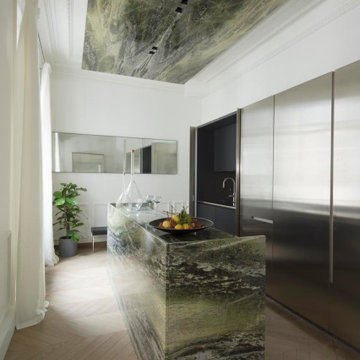
パリにあるコンテンポラリースタイルのおしゃれなアイランドキッチン (フラットパネル扉のキャビネット、ステンレスキャビネット、淡色無垢フローリング、ベージュの床、マルチカラーのキッチンカウンター) の写真
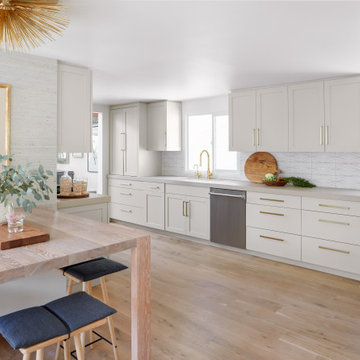
Anchored by a warm neutral palette with touches of luxe, our handpainted Diamond Contour's multifaceted pattern and white motif blends seamlessly into this spacious kitchen.
DESIGN
Anne Carr Design
PHOTOS
Zeke Ruelas

クリーブランドにある広いシャビーシック調のおしゃれなキッチン (アンダーカウンターシンク、インセット扉のキャビネット、白いキャビネット、御影石カウンター、ベージュキッチンパネル、磁器タイルのキッチンパネル、パネルと同色の調理設備、淡色無垢フローリング、茶色い床、ベージュのキッチンカウンター) の写真
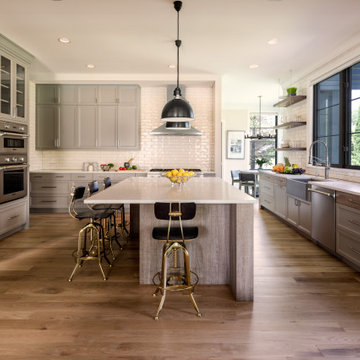
Hinsdale, IL Residence by Charles Vincent George Architects
Photographs by Emilia Czader
Transitional kitchen with gray shaker cabinets, white backsplash, farmhouse sink, open shelving, wood floors, an island eat-in kitchen stainless steel appliances and pendant lighting.
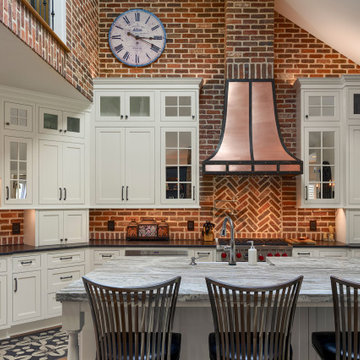
Rustic kitchen design featuring 50/50 blend of Peppermill and Englishpub thin brick with Ivory Buff mortar.
他の地域にある高級な広いラスティックスタイルのおしゃれなキッチン (白いキャビネット、レンガのキッチンパネル、シルバーの調理設備、淡色無垢フローリング、茶色い床、エプロンフロントシンク、落し込みパネル扉のキャビネット、ソープストーンカウンター、赤いキッチンパネル、黒いキッチンカウンター) の写真
他の地域にある高級な広いラスティックスタイルのおしゃれなキッチン (白いキャビネット、レンガのキッチンパネル、シルバーの調理設備、淡色無垢フローリング、茶色い床、エプロンフロントシンク、落し込みパネル扉のキャビネット、ソープストーンカウンター、赤いキッチンパネル、黒いキッチンカウンター) の写真
ナッシュビルにあるコンテンポラリースタイルのおしゃれなキッチン (アンダーカウンターシンク、フラットパネル扉のキャビネット、中間色木目調キャビネット、白いキッチンパネル、石スラブのキッチンパネル、シルバーの調理設備、淡色無垢フローリング、ベージュの床、白いキッチンカウンター) の写真
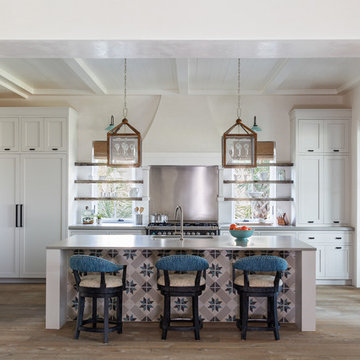
チャールストンにあるビーチスタイルのおしゃれなアイランドキッチン (アンダーカウンターシンク、シェーカースタイル扉のキャビネット、白いキャビネット、メタリックのキッチンパネル、黒い調理設備、淡色無垢フローリング、グレーのキッチンカウンター) の写真

For this classic San Francisco William Wurster house, we complemented the iconic modernist architecture, urban landscape, and Bay views with contemporary silhouettes and a neutral color palette. We subtly incorporated the wife's love of all things equine and the husband's passion for sports into the interiors. The family enjoys entertaining, and the multi-level home features a gourmet kitchen, wine room, and ample areas for dining and relaxing. An elevator conveniently climbs to the top floor where a serene master suite awaits.
キッチン (淡色無垢フローリング) の写真
18