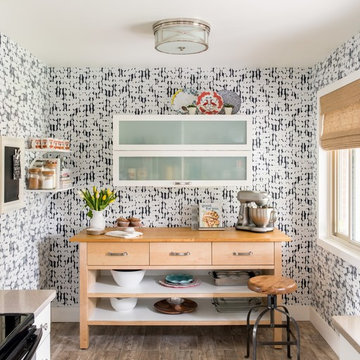キッチン (淡色無垢フローリング) の写真
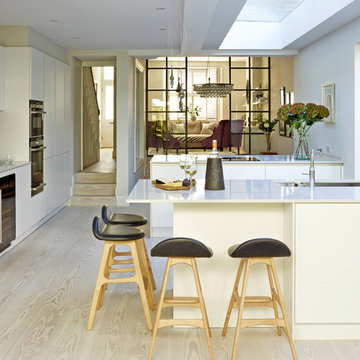
Nick Smith Photography
他の地域にあるコンテンポラリースタイルのおしゃれなペニンシュラキッチン (ダブルシンク、フラットパネル扉のキャビネット、白いキャビネット、淡色無垢フローリング、ベージュの床) の写真
他の地域にあるコンテンポラリースタイルのおしゃれなペニンシュラキッチン (ダブルシンク、フラットパネル扉のキャビネット、白いキャビネット、淡色無垢フローリング、ベージュの床) の写真
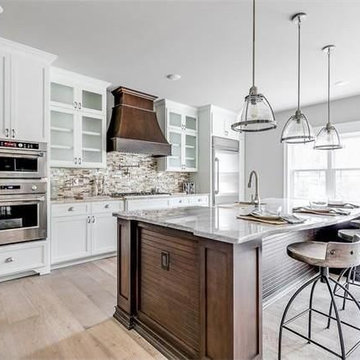
リッチモンドにある中くらいなトランジショナルスタイルのおしゃれなキッチン (エプロンフロントシンク、シェーカースタイル扉のキャビネット、白いキャビネット、大理石カウンター、マルチカラーのキッチンパネル、ボーダータイルのキッチンパネル、シルバーの調理設備、淡色無垢フローリング) の写真
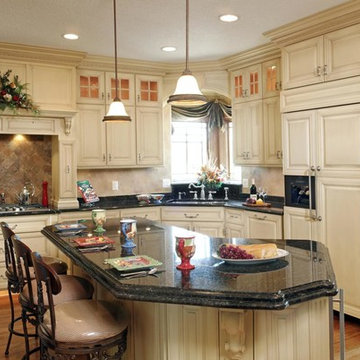
Kitchen remodeling done with custom kitchen cabinets.
マイアミにある広いカントリー風のおしゃれなキッチン (アンダーカウンターシンク、レイズドパネル扉のキャビネット、白いキャビネット、御影石カウンター、ベージュキッチンパネル、セラミックタイルのキッチンパネル、シルバーの調理設備、淡色無垢フローリング、ベージュの床、黒いキッチンカウンター) の写真
マイアミにある広いカントリー風のおしゃれなキッチン (アンダーカウンターシンク、レイズドパネル扉のキャビネット、白いキャビネット、御影石カウンター、ベージュキッチンパネル、セラミックタイルのキッチンパネル、シルバーの調理設備、淡色無垢フローリング、ベージュの床、黒いキッチンカウンター) の写真
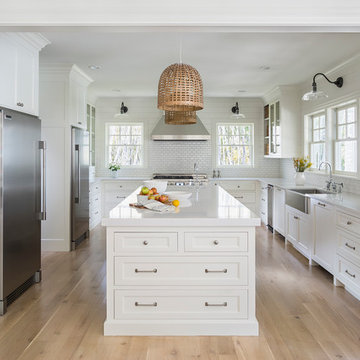
The fresh white color palette feels cheerful, sunny and modern. The woven pendants and shiplap evoke the farmhouse aesthetic that this family was looking for.
Designed in collaboration with The New Old House Co.
Andrea Rugg Photography
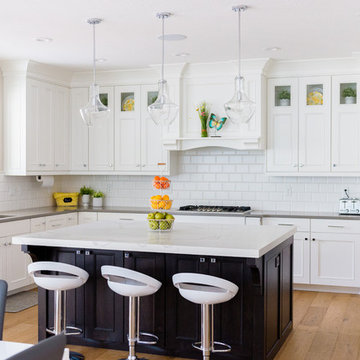
ソルトレイクシティにあるトランジショナルスタイルのおしゃれなキッチン (白いキャビネット、白いキッチンパネル、サブウェイタイルのキッチンパネル、アンダーカウンターシンク、インセット扉のキャビネット、シルバーの調理設備、淡色無垢フローリング、茶色い床) の写真
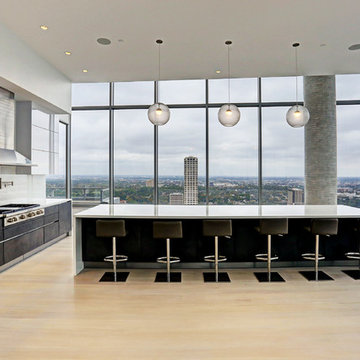
ヒューストンにある広いコンテンポラリースタイルのおしゃれなアイランドキッチン (アンダーカウンターシンク、フラットパネル扉のキャビネット、白いキャビネット、珪岩カウンター、白いキッチンパネル、シルバーの調理設備、淡色無垢フローリング、ベージュの床) の写真
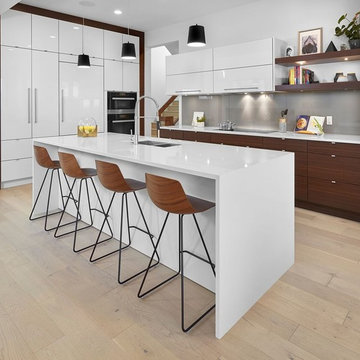
カルガリーにある高級な広いモダンスタイルのおしゃれなキッチン (アンダーカウンターシンク、インセット扉のキャビネット、白いキャビネット、クオーツストーンカウンター、メタリックのキッチンパネル、メタルタイルのキッチンパネル、シルバーの調理設備、淡色無垢フローリング、茶色い床) の写真
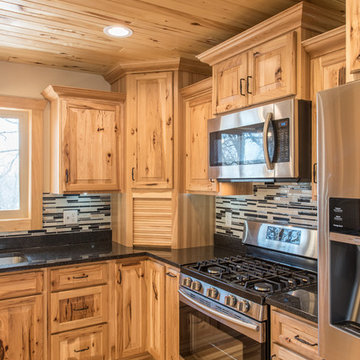
ミネアポリスにある高級な中くらいなラスティックスタイルのおしゃれなキッチン (ダブルシンク、レイズドパネル扉のキャビネット、淡色木目調キャビネット、御影石カウンター、マルチカラーのキッチンパネル、ボーダータイルのキッチンパネル、シルバーの調理設備、淡色無垢フローリング) の写真
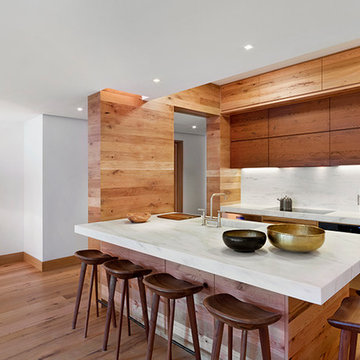
The custom open kitchen pairs strips of reclaimed wood and marble sourced locally from Vermont Danby Marble.
Photographer: Nico Arellano
ニューヨークにある小さなモダンスタイルのおしゃれなキッチン (アンダーカウンターシンク、フラットパネル扉のキャビネット、濃色木目調キャビネット、珪岩カウンター、白いキッチンパネル、石スラブのキッチンパネル、パネルと同色の調理設備、淡色無垢フローリング、ベージュの床、白いキッチンカウンター) の写真
ニューヨークにある小さなモダンスタイルのおしゃれなキッチン (アンダーカウンターシンク、フラットパネル扉のキャビネット、濃色木目調キャビネット、珪岩カウンター、白いキッチンパネル、石スラブのキッチンパネル、パネルと同色の調理設備、淡色無垢フローリング、ベージュの床、白いキッチンカウンター) の写真

Add another dimension to your design with a variety of on-trend edge profiles and laminate surfaces. Exclusive edge profiles and an assortment of beautiful color and pattern options bring distinct style to any space.
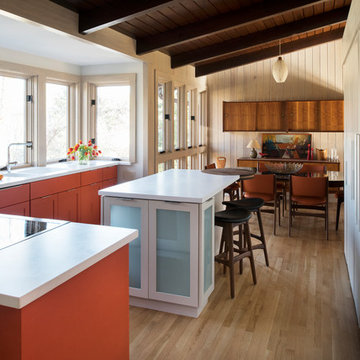
アトランタにある高級な中くらいなミッドセンチュリースタイルのおしゃれなキッチン (シェーカースタイル扉のキャビネット、オレンジのキャビネット、人工大理石カウンター、ダブルシンク、シルバーの調理設備、淡色無垢フローリング) の写真
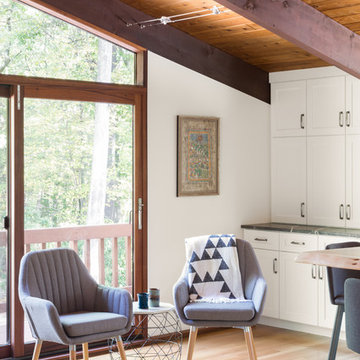
Photo: Kyle Caldwell
ボストンにある高級な広いミッドセンチュリースタイルのおしゃれなキッチン (アンダーカウンターシンク、シェーカースタイル扉のキャビネット、白いキャビネット、ソープストーンカウンター、シルバーの調理設備、淡色無垢フローリング) の写真
ボストンにある高級な広いミッドセンチュリースタイルのおしゃれなキッチン (アンダーカウンターシンク、シェーカースタイル扉のキャビネット、白いキャビネット、ソープストーンカウンター、シルバーの調理設備、淡色無垢フローリング) の写真
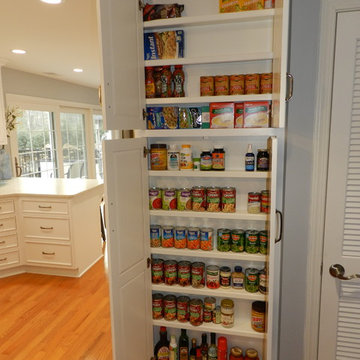
This extreme kitchen renovation involved removing many walls to create the open floorplan concept. The old laundry room was walled in approximately where the custom table sits now. A 12' custom patio door was added in place of a 6' window! Cabinetry was designed to precisely fit in this space using lots of drawer banks using no fillers. Shallow storage was built in to the right of the frig. and a 1200cfm hood vented through the roof was meticulously integrated above the slide in range. The laundry room is now hidden by a custom sliding barn door with soft close hardware. All this was done reusing the existing hardwood floors, patching in with new where required!

Susanna Cots · Interior Design
バルセロナにある広いコンテンポラリースタイルのおしゃれなキッチン (フラットパネル扉のキャビネット、黒いキャビネット、アンダーカウンターシンク、白いキッチンパネル、黒い調理設備、淡色無垢フローリング、グレーと黒) の写真
バルセロナにある広いコンテンポラリースタイルのおしゃれなキッチン (フラットパネル扉のキャビネット、黒いキャビネット、アンダーカウンターシンク、白いキッチンパネル、黒い調理設備、淡色無垢フローリング、グレーと黒) の写真
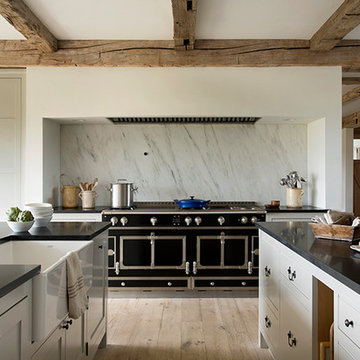
A beautiful kitchen with 2 islands to optimize workflow and circulation is punctuated by a striking range by La Cornue. White Danby and Black Absolute Granite tops gray cabinetry. A wood floor and white plaster walls create a beautiful room that's anything but neutral.
Photo by Eric Roth
Architecture and kitchen cabinetry by Hutker Architects
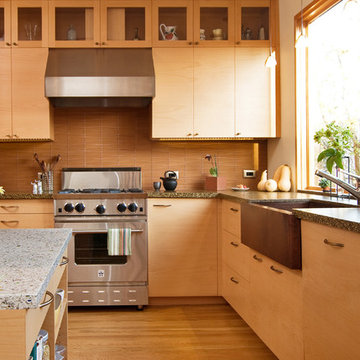
サンフランシスコにあるコンテンポラリースタイルのおしゃれなキッチン (エプロンフロントシンク、フラットパネル扉のキャビネット、淡色木目調キャビネット、オレンジのキッチンパネル、ガラスタイルのキッチンパネル、シルバーの調理設備、淡色無垢フローリング) の写真
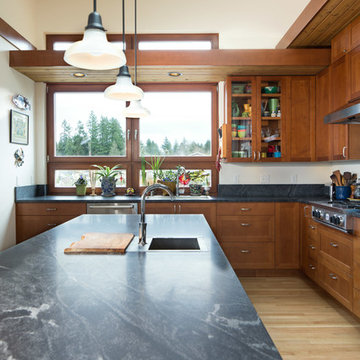
At 1850 square feet, the Prairie Passive is an extremely energy efficient two bedroom, two bathroom home. Designed for aging in place and accessibility, the unique floor plan optimizes views of the harbor despite the narrow lot. Carefully placed windows and a screened outdoor entertaining area with gas fireplace, provide privacy and a place of refuge in the bustling public marina setting. True to the prairie style, the form was kept low and friendly with hipped roofs and broad overhanging eaves.
This ultra energy efficient home relies on extremely high levels of insulation, air-tight detailing and construction, and the implementation of high performance, custom made European windows and doors by Zola Windows ( http://www.zolawindows.com/) . Zola’s Thermo Wood line, which boasts R-11 triple glazing and is thermally broken with a layer of patented German Purenit®, was selected for the project. Natural daylight enters both from the Zola tilt & turn and fixed windows in the living and dining areas, and through the terrace door that leads seamlessly outside
to the natural landscape.
Photographer: Chris DiNottia
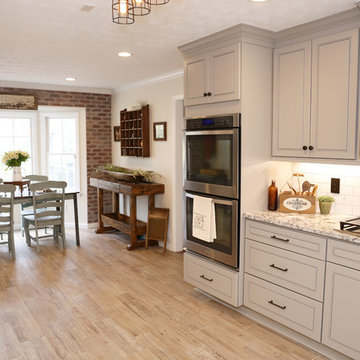
Nicole Wood Photography
アトランタにある広いカントリー風のおしゃれなキッチン (エプロンフロントシンク、レイズドパネル扉のキャビネット、グレーのキャビネット、白いキッチンパネル、シルバーの調理設備、淡色無垢フローリング、茶色い床) の写真
アトランタにある広いカントリー風のおしゃれなキッチン (エプロンフロントシンク、レイズドパネル扉のキャビネット、グレーのキャビネット、白いキッチンパネル、シルバーの調理設備、淡色無垢フローリング、茶色い床) の写真
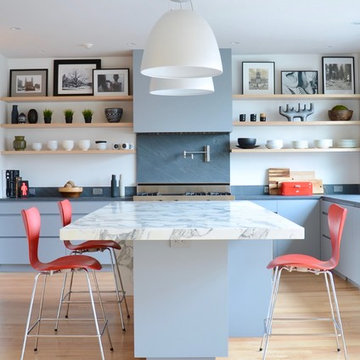
DENISE DAVIES
ニューヨークにあるラグジュアリーな巨大なモダンスタイルのおしゃれなキッチン (アンダーカウンターシンク、フラットパネル扉のキャビネット、グレーのキャビネット、大理石カウンター、シルバーの調理設備、淡色無垢フローリング、ベージュの床) の写真
ニューヨークにあるラグジュアリーな巨大なモダンスタイルのおしゃれなキッチン (アンダーカウンターシンク、フラットパネル扉のキャビネット、グレーのキャビネット、大理石カウンター、シルバーの調理設備、淡色無垢フローリング、ベージュの床) の写真
キッチン (淡色無垢フローリング) の写真
140
