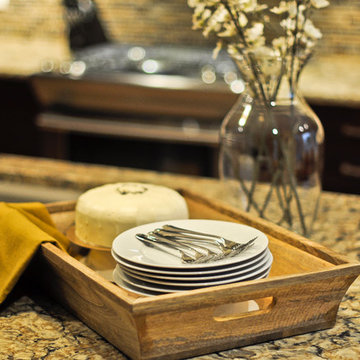キッチン (コルクフローリング) の写真
並び替え:今日の人気順
写真 1781〜1800 枚目(全 4,197 枚)
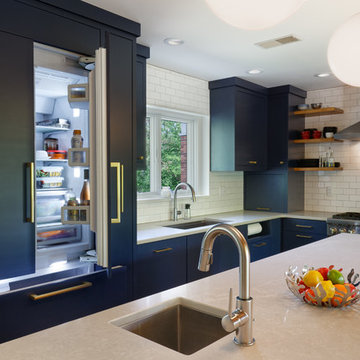
シンシナティにあるミッドセンチュリースタイルのおしゃれなアイランドキッチン (アンダーカウンターシンク、フラットパネル扉のキャビネット、青いキャビネット、白いキッチンパネル、コルクフローリング) の写真
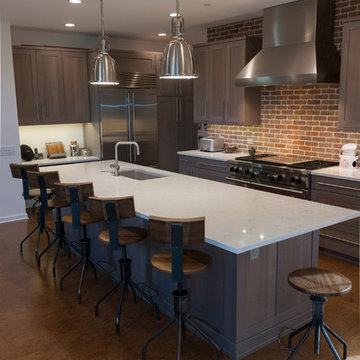
John Welsh
フィラデルフィアにある広いおしゃれなアイランドキッチン (アンダーカウンターシンク、グレーのキャビネット、クオーツストーンカウンター、レンガのキッチンパネル、シルバーの調理設備、コルクフローリング、茶色い床) の写真
フィラデルフィアにある広いおしゃれなアイランドキッチン (アンダーカウンターシンク、グレーのキャビネット、クオーツストーンカウンター、レンガのキッチンパネル、シルバーの調理設備、コルクフローリング、茶色い床) の写真
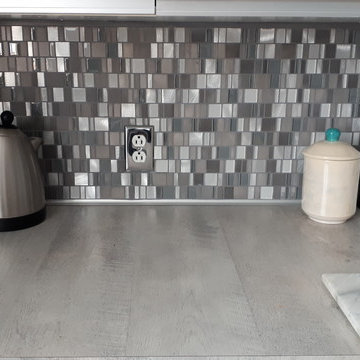
Cabinets were painted white and dark grey, new backsplash and countertop, new table top too. Yellow accents give a fresh new look to the space.
Since the hardwood floor was not even, we decided to install 4 mm cork tiles on top of it.
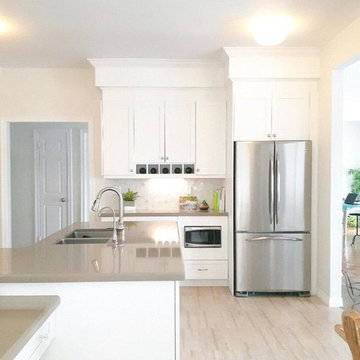
トロントにある高級な中くらいなトランジショナルスタイルのおしゃれなキッチン (シェーカースタイル扉のキャビネット、白いキャビネット、クオーツストーンカウンター、白いキッチンパネル、ベージュのキッチンカウンター、アンダーカウンターシンク、シルバーの調理設備、コルクフローリング、白い床) の写真
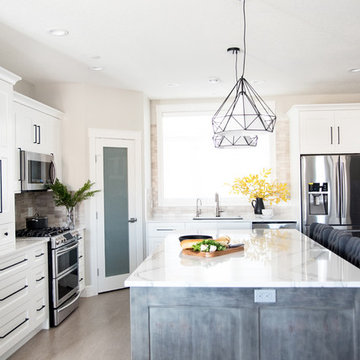
In the kitchen, white cabinetry feels so fresh + classic and the black hardware we chose is the perfect punctuation to draw attention to details in the millwork. We chose a backsplash that has both grey and brown tones while still feeling simple enough to coordinate perfectly with the veined quartz countertop. A large window over the sink provides the space with an ample amount of natural light but we added in these fun geometric pendants lights over the island to help define the space and tie in the black hardware. The island itself is custom-stained in a finish the clients hand selected; in fact, it was one of the first things chosen in the whole house! The flooring throughout the living room + kitchen space is a cork product which is durable yet soft underfoot and environmentally friendly. Points all around!
Photography by:
Jacksons Designs
https://jacksondesigns.ca
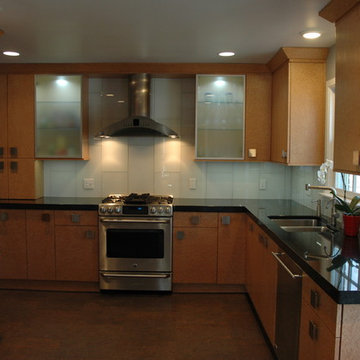
Beautiful Contemporary Eyewood Birdseye Maple Kitchen Cabinetry made in MIchiggan with Black Absolute Countertops, GE Monogram Appliances with Wolf Microwave Drawer, White Glass 12x24 Backsplash, Wicanders Cork Flooring Elkay undermount sink and faucets with light grey walls. Designed By Cheryl Oldershaw Chant formerly from Marco Island, Florida a designer with McDaniels Kitchen and Bath 4500sf showroom in Lansing, Michigan.
Contact Cheryl at cherylo@gomcdaniels.com
Cell (239)-450-0126
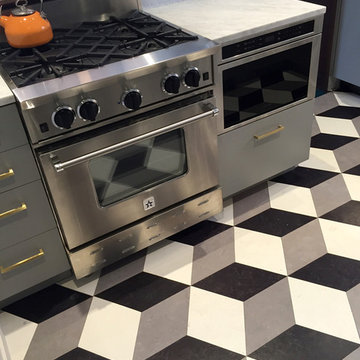
Cork tile flooring from Globus Cork. 100% cork tiles in glue-down format. CorkFloor.com -see Pattern #13
Designed by Hannah Childs interior Design
ニューヨークにあるお手頃価格の小さなコンテンポラリースタイルのおしゃれなキッチン (コルクフローリング) の写真
ニューヨークにあるお手頃価格の小さなコンテンポラリースタイルのおしゃれなキッチン (コルクフローリング) の写真
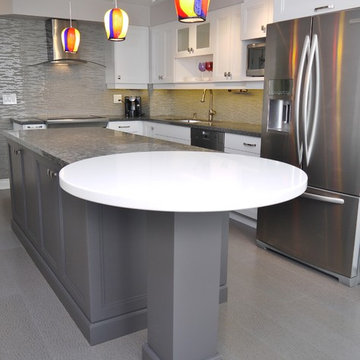
Design and photos by Uli Rankin
トロントにある高級な中くらいなコンテンポラリースタイルのおしゃれなキッチン (アンダーカウンターシンク、シェーカースタイル扉のキャビネット、白いキャビネット、クオーツストーンカウンター、グレーのキッチンパネル、ガラスタイルのキッチンパネル、シルバーの調理設備、コルクフローリング) の写真
トロントにある高級な中くらいなコンテンポラリースタイルのおしゃれなキッチン (アンダーカウンターシンク、シェーカースタイル扉のキャビネット、白いキャビネット、クオーツストーンカウンター、グレーのキッチンパネル、ガラスタイルのキッチンパネル、シルバーの調理設備、コルクフローリング) の写真
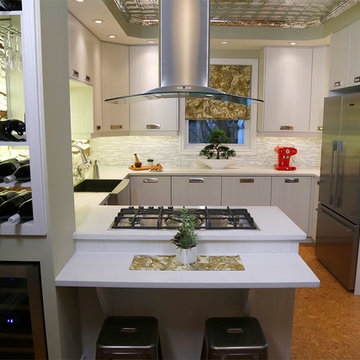
We created a regal kitchen space with plenty of cabinet space, state-of-the-art appliances, a stunning glass range hood, lots of spaces to store wine…and did we mention the LED lit, glowing onyx backsplash? Oh yeah, there’s that too! Designed and built by Paul Lafrance Design.
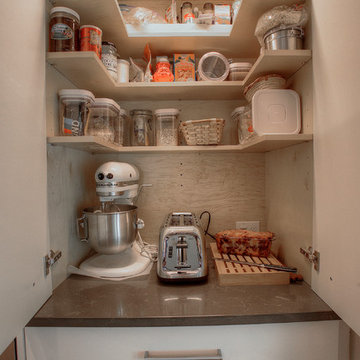
Newly remodeled kitchen in Tudor style view home features sleek white modern cabinets with an art shelf around the entire room, two islands, and built-in bench seating. It has cork floors, quartz countertops, glass tile backsplash, Miele appliances, a breakfast center, and desk charging station. It’s a dream kitchen for a family of cooks, with ample prep space and storage, seating for guests to visit with the cook, and an unrivaled view.
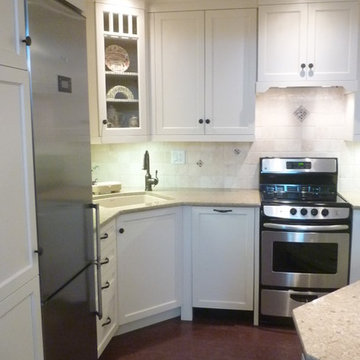
Barbara Purdy
オタワにあるお手頃価格の小さなトランジショナルスタイルのおしゃれなキッチン (シングルシンク、落し込みパネル扉のキャビネット、白いキャビネット、クオーツストーンカウンター、ベージュキッチンパネル、石タイルのキッチンパネル、シルバーの調理設備、コルクフローリング) の写真
オタワにあるお手頃価格の小さなトランジショナルスタイルのおしゃれなキッチン (シングルシンク、落し込みパネル扉のキャビネット、白いキャビネット、クオーツストーンカウンター、ベージュキッチンパネル、石タイルのキッチンパネル、シルバーの調理設備、コルクフローリング) の写真
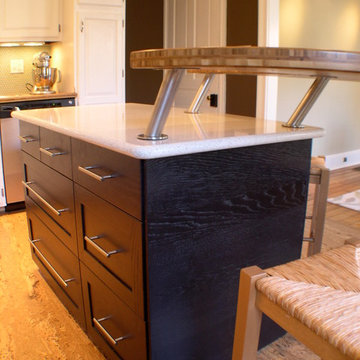
Cork flooring, and island cabinet.
Pete Cooper/Spring Creek Design
フィラデルフィアにある小さなコンテンポラリースタイルのおしゃれなキッチン (レイズドパネル扉のキャビネット、白いキャビネット、クオーツストーンカウンター、緑のキッチンパネル、磁器タイルのキッチンパネル、シルバーの調理設備、コルクフローリング) の写真
フィラデルフィアにある小さなコンテンポラリースタイルのおしゃれなキッチン (レイズドパネル扉のキャビネット、白いキャビネット、クオーツストーンカウンター、緑のキッチンパネル、磁器タイルのキッチンパネル、シルバーの調理設備、コルクフローリング) の写真
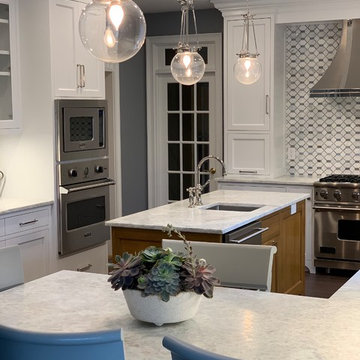
We transformed an awkward bowling alley into an elegant and gracious kitchen that works for a couple or a grand occasion. The high ceilings are highlighted by an exquisite and silent hood by Ventahood set on a wall of marble mosaic. The lighting helps to define the space while not impeding sight lines. The new picture window centers upon a beautiful mature tree and offers views to their outdoor fireplace. The Peninsula offers casual dining and a staging place for dessert/appetizers out of the work zone.
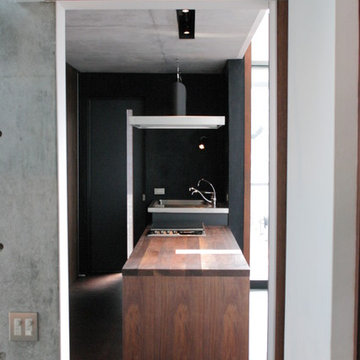
階段ホールからダイニングキッチンを見る。
正面は特注の換気扇で室内は吸い込みのみで換気扇が外(バルコニー)にあります。簡単に掃除ができる仕掛け。シンクは高さ90cm、ダイニングとコンロは72cm
ウオールナットのテーブルにコンロを仕込んで、使い易く、団欒しやすく。全てオリジナルデザインです。
東京23区にあるお手頃価格の中くらいなモダンスタイルのおしゃれなキッチン (一体型シンク、フラットパネル扉のキャビネット、茶色いキャビネット、木材カウンター、黒いキッチンパネル、黒い調理設備、コルクフローリング、茶色い床) の写真
東京23区にあるお手頃価格の中くらいなモダンスタイルのおしゃれなキッチン (一体型シンク、フラットパネル扉のキャビネット、茶色いキャビネット、木材カウンター、黒いキッチンパネル、黒い調理設備、コルクフローリング、茶色い床) の写真
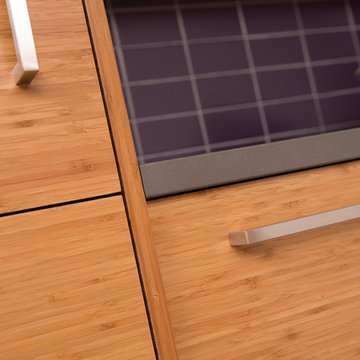
For this kitchen, we wanted to showcase a contemporary styled design featuring Dura Supreme’s Natural Bamboo with a Horizontal Grain pattern.
After selecting the wood species and finish for the cabinetry, we needed to select the rest of the finishes. Since we wanted the cabinetry to take the center stage we decided to keep the flooring and countertop colors neutral to accentuate the grain pattern and color of the Bamboo cabinets. We selected a mid-tone gray Corian solid surface countertop for both the perimeter and the kitchen island countertops. Next, we selected a smoky gray cork flooring which coordinates beautifully with both the countertops and the cabinetry.
For the backsplash, we wanted to add in a pop of color and selected a 3" x 6" subway tile in a deep purple to accent the Bamboo cabinetry.
Request a FREE Dura Supreme Brochure Packet:
http://www.durasupreme.com/request-brochure
Find a Dura Supreme Showroom near you today:
http://www.durasupreme.com/dealer-locator
To learn more about our Exotic Veneer options, go to: http://www.durasupreme.com/wood-species/exotic-veneers
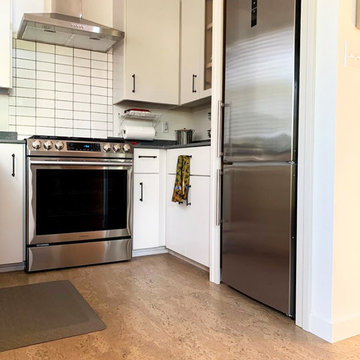
他の地域にあるお手頃価格の小さなミッドセンチュリースタイルのおしゃれなキッチン (アンダーカウンターシンク、フラットパネル扉のキャビネット、白いキャビネット、クオーツストーンカウンター、グレーのキッチンパネル、シルバーの調理設備、コルクフローリング、ベージュの床、グレーのキッチンカウンター) の写真
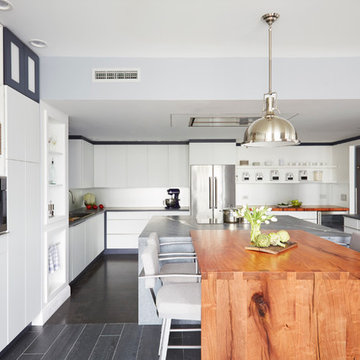
Mike Kaskel
シカゴにあるラグジュアリーな広いコンテンポラリースタイルのおしゃれなキッチン (シングルシンク、ガラス扉のキャビネット、白いキャビネット、ソープストーンカウンター、メタリックのキッチンパネル、ミラータイルのキッチンパネル、シルバーの調理設備、コルクフローリング) の写真
シカゴにあるラグジュアリーな広いコンテンポラリースタイルのおしゃれなキッチン (シングルシンク、ガラス扉のキャビネット、白いキャビネット、ソープストーンカウンター、メタリックのキッチンパネル、ミラータイルのキッチンパネル、シルバーの調理設備、コルクフローリング) の写真
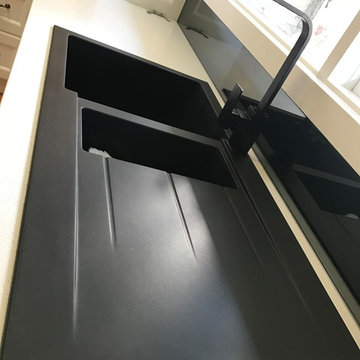
メルボルンにある中くらいなカントリー風のおしゃれなキッチン (ダブルシンク、落し込みパネル扉のキャビネット、白いキャビネット、クオーツストーンカウンター、ガラス板のキッチンパネル、シルバーの調理設備、コルクフローリング) の写真
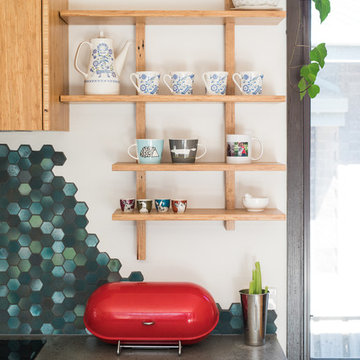
Charlie Kinross Photography *
-----------------------------------------------
Joinery By Select Custom Joinery *
----------------------------------------------------
Custom reclaimed Hardwood Kitchen Shelves- Sustainable Finishes
キッチン (コルクフローリング) の写真
90
