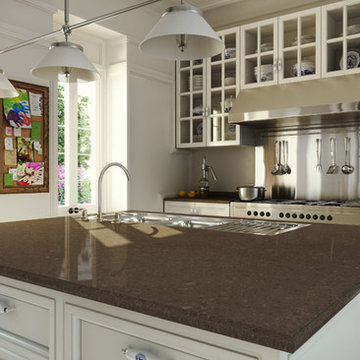キッチン (ステンレスカウンター、ダブルシンク) の写真
絞り込み:
資材コスト
並び替え:今日の人気順
写真 1〜20 枚目(全 1,151 枚)
1/3

This coastal, contemporary Tiny Home features a warm yet industrial style kitchen with stainless steel counters and husky tool drawers with black cabinets. the silver metal counters are complimented by grey subway tiling as a backsplash against the warmth of the locally sourced curly mango wood windowsill ledge. I mango wood windowsill also acts as a pass-through window to an outdoor bar and seating area on the deck. Entertaining guests right from the kitchen essentially makes this a wet-bar. LED track lighting adds the right amount of accent lighting and brightness to the area. The window is actually a french door that is mirrored on the opposite side of the kitchen. This kitchen has 7-foot long stainless steel counters on either end. There are stainless steel outlet covers to match the industrial look. There are stained exposed beams adding a cozy and stylish feeling to the room. To the back end of the kitchen is a frosted glass pocket door leading to the bathroom. All shelving is made of Hawaiian locally sourced curly mango wood. A stainless steel fridge matches the rest of the style and is built-in to the staircase of this tiny home. Dish drying racks are hung on the wall to conserve space and reduce clutter.

Thick curly Hawaiian mango wood acts as a sill for this awning pass-through window. It's almost a bartop on its own.
This coastal, contemporary Tiny Home features a warm yet industrial style kitchen with stainless steel counters and husky tool drawers with black cabinets. the silver metal counters are complimented by grey subway tiling as a backsplash against the warmth of the locally sourced curly mango wood windowsill ledge. I mango wood windowsill also acts as a pass-through window to an outdoor bar and seating area on the deck. Entertaining guests right from the kitchen essentially makes this a wet-bar. LED track lighting adds the right amount of accent lighting and brightness to the area. The window is actually a french door that is mirrored on the opposite side of the kitchen. This kitchen has 7-foot long stainless steel counters on either end. There are stainless steel outlet covers to match the industrial look. There are stained exposed beams adding a cozy and stylish feeling to the room. To the back end of the kitchen is a frosted glass pocket door leading to the bathroom. All shelving is made of Hawaiian locally sourced curly mango wood. A stainless steel fridge matches the rest of the style and is built-in to the staircase of this tiny home. Dish drying racks are hung on the wall to conserve space and reduce clutter.

Modern Industrial Kitchen Renovation in Inner City Auckland by Jag Kitchens Ltd.
オークランドにあるラグジュアリーな広いインダストリアルスタイルのおしゃれなキッチン (ダブルシンク、フラットパネル扉のキャビネット、白いキャビネット、ステンレスカウンター、白いキッチンパネル、ガラス板のキッチンパネル、シルバーの調理設備、無垢フローリング、マルチカラーの床) の写真
オークランドにあるラグジュアリーな広いインダストリアルスタイルのおしゃれなキッチン (ダブルシンク、フラットパネル扉のキャビネット、白いキャビネット、ステンレスカウンター、白いキッチンパネル、ガラス板のキッチンパネル、シルバーの調理設備、無垢フローリング、マルチカラーの床) の写真
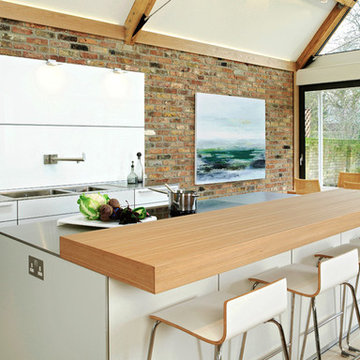
A 90mm thick Elm veneer bartop creates a casual seating arrangement, perfect for enjoying a coffee or sitting to talk with the cook whist they are hard at work.
The Kaolin laminate fronts are edged with aluminium, which high lights the geometric forms and precise lines of the cabinetry.
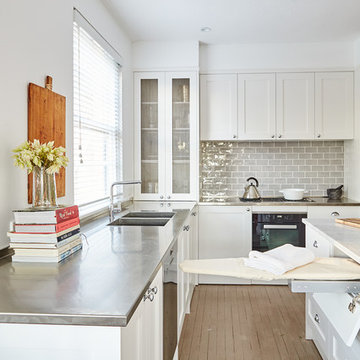
シドニーにあるラグジュアリーな中くらいなトラディショナルスタイルのおしゃれなキッチン (ダブルシンク、シェーカースタイル扉のキャビネット、白いキャビネット、ステンレスカウンター、グレーのキッチンパネル、セラミックタイルのキッチンパネル、シルバーの調理設備、淡色無垢フローリング) の写真
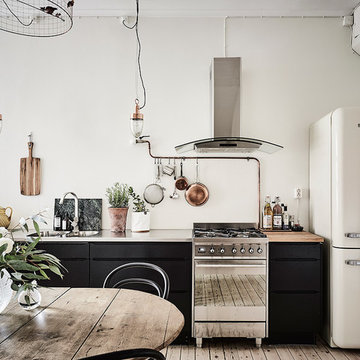
Anders Bergstedt
ヨーテボリにある高級な広いインダストリアルスタイルのおしゃれなキッチン (ダブルシンク、フラットパネル扉のキャビネット、黒いキャビネット、ステンレスカウンター、シルバーの調理設備、淡色無垢フローリング、アイランドなし) の写真
ヨーテボリにある高級な広いインダストリアルスタイルのおしゃれなキッチン (ダブルシンク、フラットパネル扉のキャビネット、黒いキャビネット、ステンレスカウンター、シルバーの調理設備、淡色無垢フローリング、アイランドなし) の写真
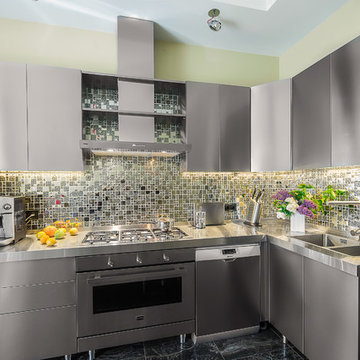
モスクワにあるコンテンポラリースタイルのおしゃれなキッチン (ダブルシンク、フラットパネル扉のキャビネット、ステンレスキャビネット、ステンレスカウンター、グレーのキッチンパネル、アイランドなし、シルバーの調理設備、黒い床) の写真

Lotfi DAKHLI
リヨンにある高級な中くらいなコンテンポラリースタイルのおしゃれなキッチン (フラットパネル扉のキャビネット、白いキャビネット、ステンレスカウンター、マルチカラーのキッチンパネル、セラミックタイルのキッチンパネル、無垢フローリング、アイランドなし、ダブルシンク、シルバーの調理設備、窓) の写真
リヨンにある高級な中くらいなコンテンポラリースタイルのおしゃれなキッチン (フラットパネル扉のキャビネット、白いキャビネット、ステンレスカウンター、マルチカラーのキッチンパネル、セラミックタイルのキッチンパネル、無垢フローリング、アイランドなし、ダブルシンク、シルバーの調理設備、窓) の写真
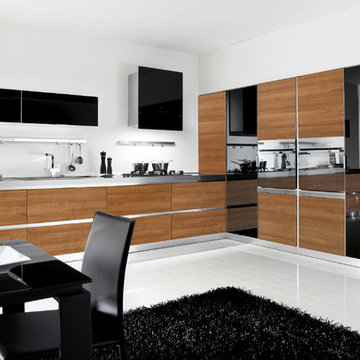
MELA is available in the WHITE, LIGHT OAK, LIGHT WALNUT, BROWN, EGGPLANT, GREY OAK, RED, LARIX, BUTTER, COFFEE and CREAM versions. A young kitchen in performing, suitable even for the most demanding clientele for it was created to solve any problems in use and composition. There are various functional wall hung Accessories and internal equipment. A wide range of tables and chairs is also available to personalised your own kitchen.
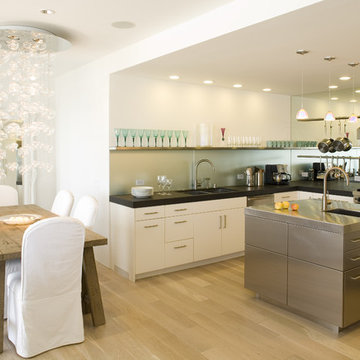
Design by Mark English Architects, http://www.houzz.com/photos/professionals/313/Mark-English-Architects-AIA, cabinets by Mueller Nichols

Practical and durable but retaining warmth and texture as the hub of the family home.Rear works benches are stainless steel providing durable work surfaces while the timber island provides warmth when sitting around with a cuppa! The darker colours with timber accented shelves creates a recessive quality with earth and texture. Shelves used to highlight ceramic collections used daily.
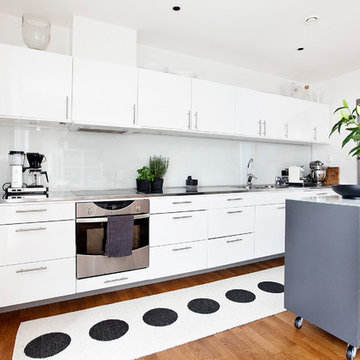
マルメにあるお手頃価格の中くらいなモダンスタイルのおしゃれなキッチン (フラットパネル扉のキャビネット、白いキャビネット、シルバーの調理設備、ダブルシンク、ステンレスカウンター、無垢フローリング) の写真
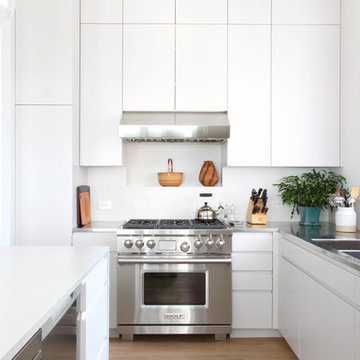
This Chelsea loft was transformed from a beat-up live-work space into a tranquil, light-filled home with oversized windows and high ceilings. The open floor plan created a new kitchen, dining area, and living room in one space, with two airy bedrooms and bathrooms at the other end of the layout. We used a pale, white oak flooring from LV Wood Floors throughout the space, and kept the color palette light and neutral. The kitchen features custom cabinetry with minimal hardware and a wide island with seating on one side. Appliances are Wolf and Subzero. Track lighting by Tech Lighting. Photo by Maletz Design

ポートランド(メイン)にあるお手頃価格の中くらいなラスティックスタイルのおしゃれなキッチン (ダブルシンク、オープンシェルフ、中間色木目調キャビネット、白い調理設備、ステンレスカウンター、木材のキッチンパネル、黒い床) の写真
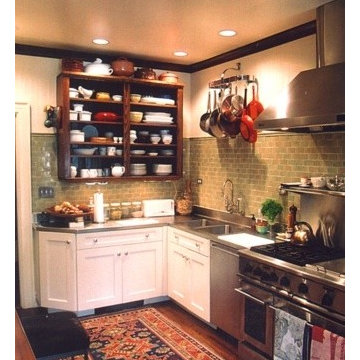
The home kitchen of a local restaurateur incorporates all the items he deemed necessary for a functional chef's kitchen in a small space. The open shelving and pot rack provide ease of access. The stainless steel counter is durable, easy to sanitize, and beautifully reflective in a room largely lacking natural light. The arched field tiles provide depth and texture in contrast to the crispness of the stainless professional appliances. The green of the tiles and dark stained open cabinet and wood floor harken back to the origins of this 1924 Craftsman home. The stainless counters are by Soupcan
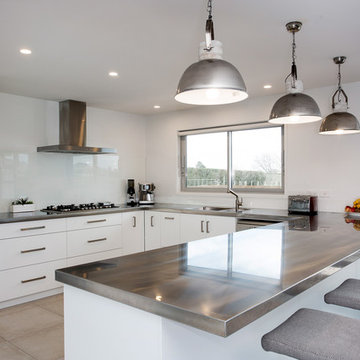
The U-shaped stainless steel benchtops, with built-in sinks, are extremely practical and durable, and also provide the contemporary edge asked for by the clients.
- by Mastercraft Kitchens Tauranga
Photography by Jamie Cobel
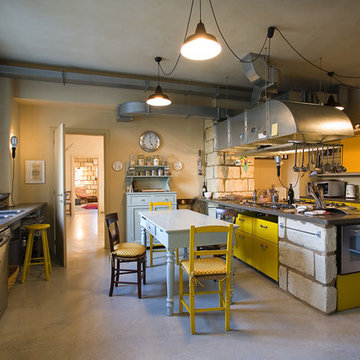
ミラノにある広いインダストリアルスタイルのおしゃれなキッチン (フラットパネル扉のキャビネット、黄色いキャビネット、シルバーの調理設備、コンクリートの床、ダブルシンク、ステンレスカウンター) の写真
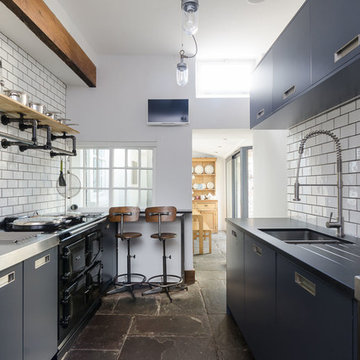
他の地域にあるインダストリアルスタイルのおしゃれなII型キッチン (ダブルシンク、フラットパネル扉のキャビネット、青いキャビネット、ステンレスカウンター、白いキッチンパネル、サブウェイタイルのキッチンパネル、黒い調理設備、アイランドなし) の写真

This project included extensive modernization and an updated HVAC system for use as a four-season retreat. Notable features of the renovated home include millwork walls and ceilings and a delicate suspended metal stair that rises to a viewing deck facing the ocean.
Design: Lynn Hopkins Architect and C & J Katz Studio
Photography: Eric Roth Photography
キッチン (ステンレスカウンター、ダブルシンク) の写真
1
