ダイニングキッチン (再生ガラスカウンター、テラゾーカウンター、タイルカウンター) の写真

ロンドンにある高級な中くらいなコンテンポラリースタイルのおしゃれなキッチン (一体型シンク、フラットパネル扉のキャビネット、淡色木目調キャビネット、テラゾーカウンター、ピンクのキッチンパネル、セラミックタイルのキッチンパネル、黒い調理設備、リノリウムの床、グレーの床、白いキッチンカウンター、表し梁) の写真
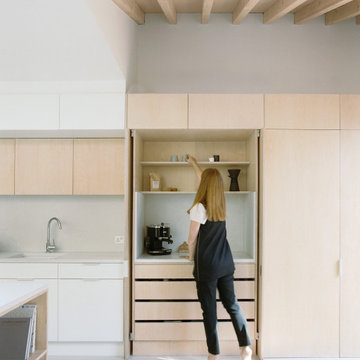
Photographer: Henry Woide
- www.henrywoide.co.uk
Architecture: 4SArchitecture
ロンドンにある高級な中くらいなコンテンポラリースタイルのおしゃれなキッチン (アンダーカウンターシンク、フラットパネル扉のキャビネット、淡色木目調キャビネット、テラゾーカウンター、シルバーの調理設備、三角天井) の写真
ロンドンにある高級な中くらいなコンテンポラリースタイルのおしゃれなキッチン (アンダーカウンターシンク、フラットパネル扉のキャビネット、淡色木目調キャビネット、テラゾーカウンター、シルバーの調理設備、三角天井) の写真
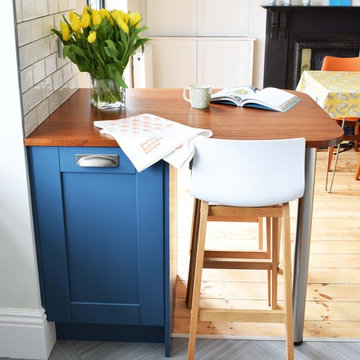
他の地域にある中くらいなコンテンポラリースタイルのおしゃれなキッチン (エプロンフロントシンク、シェーカースタイル扉のキャビネット、青いキャビネット、再生ガラスカウンター、白いキッチンパネル、セラミックタイルのキッチンパネル、リノリウムの床、グレーの床) の写真
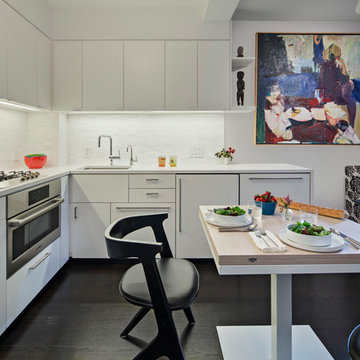
This kitchen is all countertop, with full amenity appliances cleverly installed to maximize storage
Eduard Hueber @archphoto.com
ニューヨークにある高級な中くらいなモダンスタイルのおしゃれなキッチン (アンダーカウンターシンク、フラットパネル扉のキャビネット、白いキャビネット、テラゾーカウンター、白いキッチンパネル、セラミックタイルのキッチンパネル、白い調理設備、濃色無垢フローリング、アイランドなし) の写真
ニューヨークにある高級な中くらいなモダンスタイルのおしゃれなキッチン (アンダーカウンターシンク、フラットパネル扉のキャビネット、白いキャビネット、テラゾーカウンター、白いキッチンパネル、セラミックタイルのキッチンパネル、白い調理設備、濃色無垢フローリング、アイランドなし) の写真
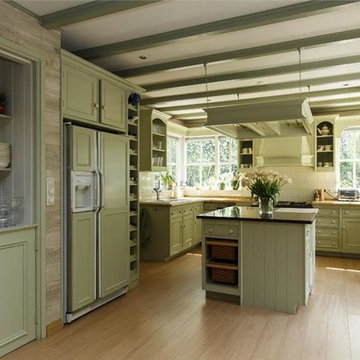
Kitchen of rustic hunting lodge in the Netherlands
アムステルダムにあるお手頃価格の中くらいなカントリー風のおしゃれなキッチン (ドロップインシンク、シェーカースタイル扉のキャビネット、緑のキャビネット、タイルカウンター、白いキッチンパネル、セラミックタイルのキッチンパネル、カラー調理設備、淡色無垢フローリング) の写真
アムステルダムにあるお手頃価格の中くらいなカントリー風のおしゃれなキッチン (ドロップインシンク、シェーカースタイル扉のキャビネット、緑のキャビネット、タイルカウンター、白いキッチンパネル、セラミックタイルのキッチンパネル、カラー調理設備、淡色無垢フローリング) の写真
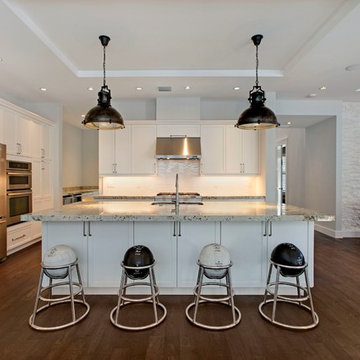
マイアミにある高級な広いトランジショナルスタイルのおしゃれなキッチン (シェーカースタイル扉のキャビネット、白いキャビネット、白いキッチンパネル、シルバーの調理設備、アンダーカウンターシンク、再生ガラスカウンター、サブウェイタイルのキッチンパネル、濃色無垢フローリング) の写真
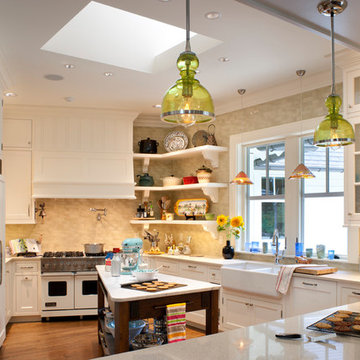
David Dietrich
他の地域にある中くらいなトラディショナルスタイルのおしゃれなキッチン (シェーカースタイル扉のキャビネット、エプロンフロントシンク、パネルと同色の調理設備、白いキャビネット、テラゾーカウンター、黄色いキッチンパネル、セラミックタイルのキッチンパネル、無垢フローリング) の写真
他の地域にある中くらいなトラディショナルスタイルのおしゃれなキッチン (シェーカースタイル扉のキャビネット、エプロンフロントシンク、パネルと同色の調理設備、白いキャビネット、テラゾーカウンター、黄色いキッチンパネル、セラミックタイルのキッチンパネル、無垢フローリング) の写真

Breakfast nook--After. A custom built-in bench (cherry, like the cabinetry) works well for eat-in breakfasts. Period reproduction lighting, Deco pulls, and a custom formica table root the kitchen to the origins of the home.
All photos by Matt Niebuhr. www.mattniebuhr.com
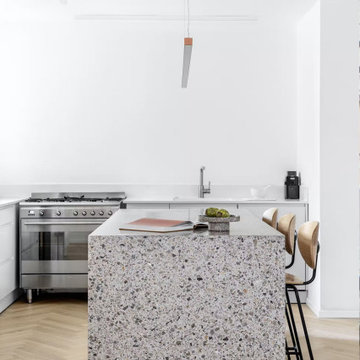
Architects and designers love terrazzo. International contractors use it in a wide range of projects. This is why we have chosen to call it architectural terrazzo, so as to promote Venetian terrazzo as a symbol of architecture and design around the world. The surface is matte. Agglomerated gray marble. It is used in residential and commercial premises with very high traffic. Can be sanded if necessary. Thus, restore the surface from scratches and chips. Array to full depth.

オースティンにある高級な広いミッドセンチュリースタイルのおしゃれなキッチン (アンダーカウンターシンク、フラットパネル扉のキャビネット、テラゾーカウンター、白いキッチンパネル、シルバーの調理設備、コルクフローリング、アイランドなし、グレーの床、白いキッチンカウンター) の写真
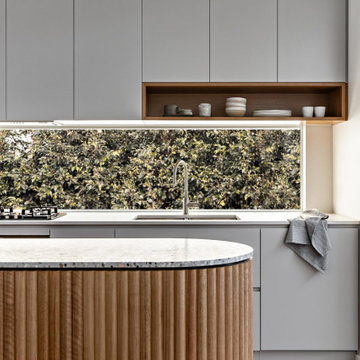
シドニーにあるお手頃価格の小さなコンテンポラリースタイルのおしゃれなキッチン (ダブルシンク、グレーのキャビネット、テラゾーカウンター、黒い調理設備、淡色無垢フローリング、グレーのキッチンカウンター) の写真
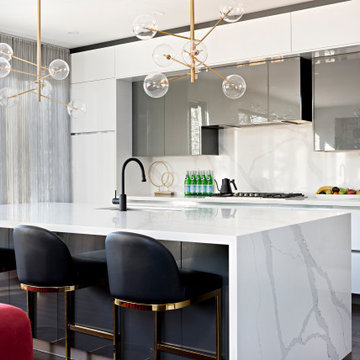
トロントにある高級な中くらいなコンテンポラリースタイルのおしゃれなキッチン (タイルカウンター、白いキッチンパネル、磁器タイルのキッチンパネル、シルバーの調理設備、濃色無垢フローリング、茶色い床、白いキッチンカウンター) の写真

Re configured the ground floor of this ex council house to transform it into a light and spacious kitchen dining room.
ロンドンにある低価格の小さなコンテンポラリースタイルのおしゃれなキッチン (シングルシンク、フラットパネル扉のキャビネット、テラゾーカウンター、マルチカラーのキッチンパネル、パネルと同色の調理設備、ラミネートの床、青い床、マルチカラーのキッチンカウンター) の写真
ロンドンにある低価格の小さなコンテンポラリースタイルのおしゃれなキッチン (シングルシンク、フラットパネル扉のキャビネット、テラゾーカウンター、マルチカラーのキッチンパネル、パネルと同色の調理設備、ラミネートの床、青い床、マルチカラーのキッチンカウンター) の写真
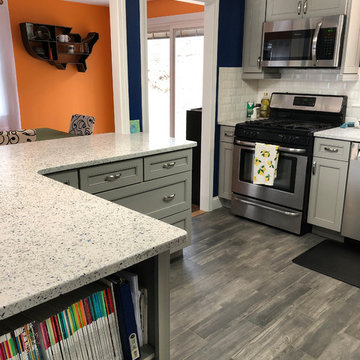
ボストンにある高級な中くらいなモダンスタイルのおしゃれなキッチン (アンダーカウンターシンク、シェーカースタイル扉のキャビネット、グレーのキャビネット、再生ガラスカウンター、白いキッチンパネル、セラミックタイルのキッチンパネル、シルバーの調理設備、磁器タイルの床、グレーの床、白いキッチンカウンター) の写真
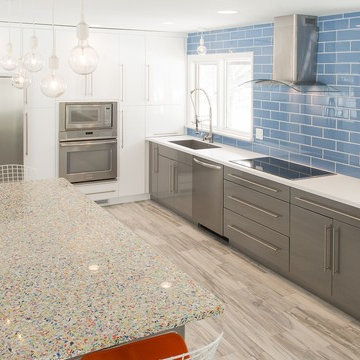
Joel Faurote
他の地域にある高級な中くらいなモダンスタイルのおしゃれなキッチン (シングルシンク、再生ガラスカウンター、青いキッチンパネル、ガラスタイルのキッチンパネル、シルバーの調理設備、セラミックタイルの床) の写真
他の地域にある高級な中くらいなモダンスタイルのおしゃれなキッチン (シングルシンク、再生ガラスカウンター、青いキッチンパネル、ガラスタイルのキッチンパネル、シルバーの調理設備、セラミックタイルの床) の写真

Beautiful kitchen remodel that includes bamboo cabinets, recycled glass countertops, recycled glass tile backsplash, and many wonderful amenities for organizing.
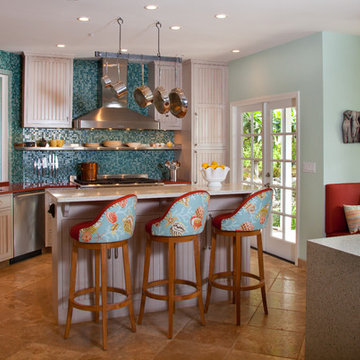
This Cardiff Family Kitchen is designed to be a fun central meeting place for many of the days activities. The french doors give everyone direct access to the exterior patio and ocean breezes. while the large picture window overlooks a more intimate patio that holds the spa. The large chefs range serves to be flexible enough to prepare large dinners for entertaining many or everyday family dinners. The center prep island counter suits this floor plan well as it redirects traffic out of the cooking zone while keeping everyone close enough for conversation.

Designed for a 1930s Portland, OR home, this kitchen remodel aims for a clean, timeless sensibility without sacrificing the space to generic modernism. Cherry cabinets, Ice Stone countertops and Heath tile add texture and variation in an otherwise sleek, pared down design. A custom built-in bench works well for eat-in breakfasts. Period reproduction lighting, Deco pulls, and a custom formica table root the kitchen to the origins of the home.
All photos by Matt Niebuhr. www.mattniebuhr.com

Au cœur de la place du Pin à Nice, cet appartement autrefois sombre et délabré a été métamorphosé pour faire entrer la lumière naturelle. Nous avons souhaité créer une architecture à la fois épurée, intimiste et chaleureuse. Face à son état de décrépitude, une rénovation en profondeur s’imposait, englobant la refonte complète du plancher et des travaux de réfection structurale de grande envergure.
L’une des transformations fortes a été la dépose de la cloison qui séparait autrefois le salon de l’ancienne chambre, afin de créer un double séjour. D’un côté une cuisine en bois au design minimaliste s’associe harmonieusement à une banquette cintrée, qui elle, vient englober une partie de la table à manger, en référence à la restauration. De l’autre côté, l’espace salon a été peint dans un blanc chaud, créant une atmosphère pure et une simplicité dépouillée. L’ensemble de ce double séjour est orné de corniches et une cimaise partiellement cintrée encadre un miroir, faisant de cet espace le cœur de l’appartement.
L’entrée, cloisonnée par de la menuiserie, se détache visuellement du double séjour. Dans l’ancien cellier, une salle de douche a été conçue, avec des matériaux naturels et intemporels. Dans les deux chambres, l’ambiance est apaisante avec ses lignes droites, la menuiserie en chêne et les rideaux sortants du plafond agrandissent visuellement l’espace, renforçant la sensation d’ouverture et le côté épuré.
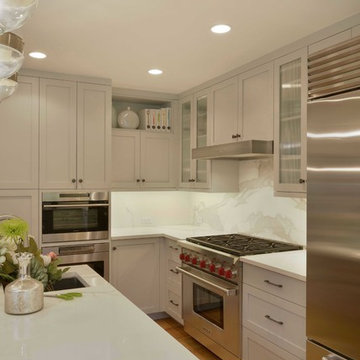
Stainless steel appliances help set off the Neolith countertops and bookmatched backsplash over the range. Open storage gives the homeowner an opportunity to display some favorite things.
Photo: Peter Krupenye
ダイニングキッチン (再生ガラスカウンター、テラゾーカウンター、タイルカウンター) の写真
1