キッチン (珪岩カウンター) の写真
絞り込み:
資材コスト
並び替え:今日の人気順
写真 2501〜2520 枚目(全 159,075 枚)
1/2
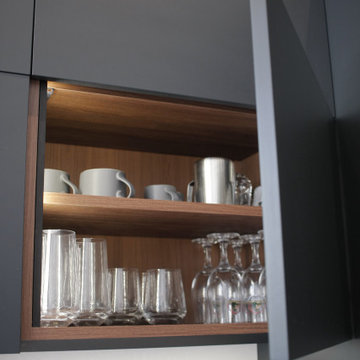
ロンドンにあるお手頃価格の小さなコンテンポラリースタイルのおしゃれなキッチン (フラットパネル扉のキャビネット、黒いキャビネット、珪岩カウンター、白いキッチンパネル、白いキッチンカウンター) の写真
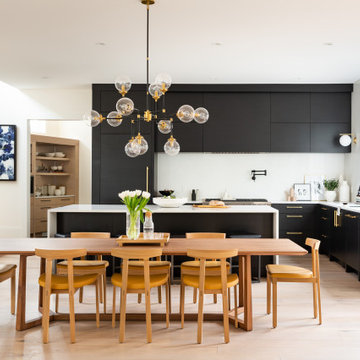
カルガリーにある広いコンテンポラリースタイルのおしゃれなキッチン (アンダーカウンターシンク、フラットパネル扉のキャビネット、黒いキャビネット、珪岩カウンター、白いキッチンパネル、クオーツストーンのキッチンパネル、シルバーの調理設備、淡色無垢フローリング、茶色い床、白いキッチンカウンター) の写真
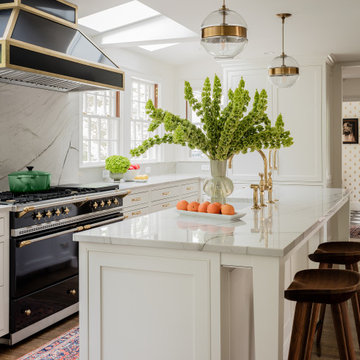
Summary of Scope: gut renovation/reconfiguration of kitchen, coffee bar, mudroom, powder room, 2 kids baths, guest bath, master bath and dressing room, kids study and playroom, study/office, laundry room, restoration of windows, adding wallpapers and window treatments
Background/description: The house was built in 1908, my clients are only the 3rd owners of the house. The prior owner lived there from 1940s until she died at age of 98! The old home had loads of character and charm but was in pretty bad condition and desperately needed updates. The clients purchased the home a few years ago and did some work before they moved in (roof, HVAC, electrical) but decided to live in the house for a 6 months or so before embarking on the next renovation phase. I had worked with the clients previously on the wife's office space and a few projects in a previous home including the nursery design for their first child so they reached out when they were ready to start thinking about the interior renovations. The goal was to respect and enhance the historic architecture of the home but make the spaces more functional for this couple with two small kids. Clients were open to color and some more bold/unexpected design choices. The design style is updated traditional with some eclectic elements. An early design decision was to incorporate a dark colored french range which would be the focal point of the kitchen and to do dark high gloss lacquered cabinets in the adjacent coffee bar, and we ultimately went with dark green.

Mise en place d'un faux plafond pour délimiter l'ancienne cuisine.
Choix d'une cuisine linéaire Veneta Cucine pour un rendu lisse et lumineux: portes sans poignées laquées blanc, plan de travail et évier en quartz blanc, crédence en verre blanc. Uniformisation du carrelage de la cuisine qui accueille le nouveau chauffage au sol de la véranda.
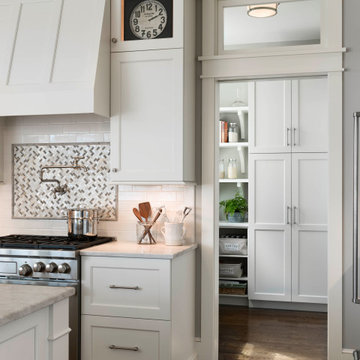
ラグジュアリーな広いトランジショナルスタイルのおしゃれなキッチン (アンダーカウンターシンク、シェーカースタイル扉のキャビネット、白いキャビネット、珪岩カウンター、白いキッチンパネル、サブウェイタイルのキッチンパネル、シルバーの調理設備、無垢フローリング、茶色い床、白いキッチンカウンター) の写真
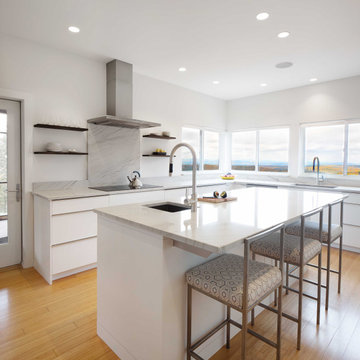
バーリントンにあるコンテンポラリースタイルのおしゃれなアイランドキッチン (フラットパネル扉のキャビネット、白いキャビネット、珪岩カウンター、白いキッチンパネル、白いキッチンカウンター) の写真
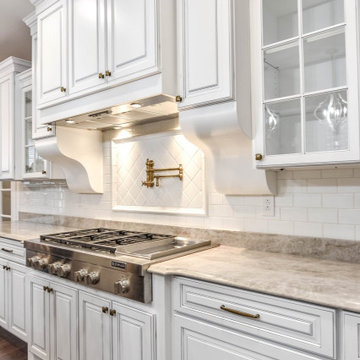
ハンティントンにある高級な中くらいなトラディショナルスタイルのおしゃれなキッチン (アンダーカウンターシンク、レイズドパネル扉のキャビネット、白いキャビネット、珪岩カウンター、白いキッチンパネル、セメントタイルのキッチンパネル、シルバーの調理設備、濃色無垢フローリング、茶色い床、白いキッチンカウンター) の写真
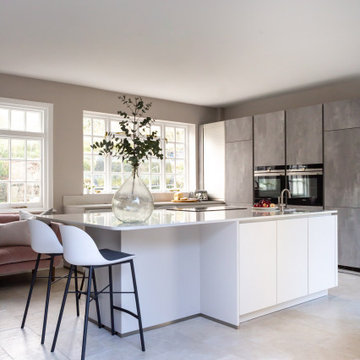
オックスフォードシャーにあるお手頃価格の広いコンテンポラリースタイルのおしゃれなキッチン (一体型シンク、フラットパネル扉のキャビネット、グレーのキャビネット、珪岩カウンター、白いキッチンパネル、クオーツストーンのキッチンパネル、セラミックタイルの床、グレーの床、白いキッチンカウンター) の写真
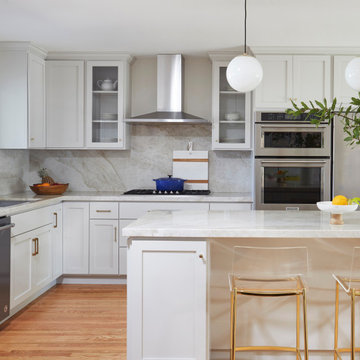
サンフランシスコにある高級な中くらいなトランジショナルスタイルのおしゃれなキッチン (シングルシンク、シェーカースタイル扉のキャビネット、グレーのキャビネット、珪岩カウンター、グレーのキッチンパネル、石スラブのキッチンパネル、シルバーの調理設備、無垢フローリング、茶色い床、グレーのキッチンカウンター) の写真
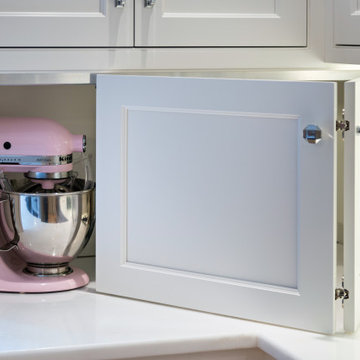
ボストンにあるラグジュアリーな広いトラディショナルスタイルのおしゃれなキッチン (アンダーカウンターシンク、インセット扉のキャビネット、白いキャビネット、珪岩カウンター、白いキッチンパネル、大理石のキッチンパネル、パネルと同色の調理設備、淡色無垢フローリング、白いキッチンカウンター) の写真

グランドラピッズにあるお手頃価格の広いビーチスタイルのおしゃれなキッチン (エプロンフロントシンク、白いキャビネット、珪岩カウンター、白いキッチンパネル、サブウェイタイルのキッチンパネル、シルバーの調理設備、白いキッチンカウンター、シェーカースタイル扉のキャビネット、濃色無垢フローリング、茶色い床、塗装板張りの天井) の写真
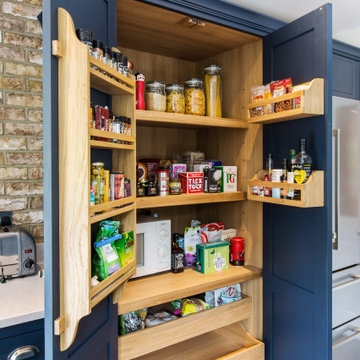
Handmade in our Kent workshop using Tulipwood and oak, and handpainted in Mylands 'Bond Street' with beautiful Silestone Quartz worksurfaces in 'Classic White', our Hoyden kitchen cabinetry is classic and timeless, and was the perfect choice for this galley kitchen.
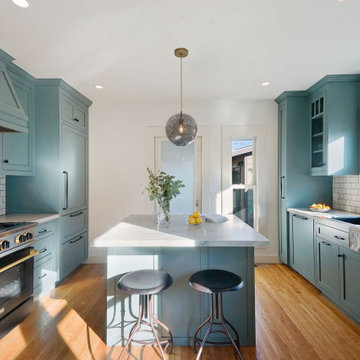
When our clients fell in love with a Walker Zanger countertop in Pearled Leather, all the other details began to fall into place. The kitchen features traditional cabinets in a stunning Farrow & Ball De Nimes Blue that is anything but ordinary. A touch of modern in the island light fixture and kitchen faucet elevates the space further, perfectly marrying the clients unique tastes with classic style.
Photography by Open Homes Photography Inc.
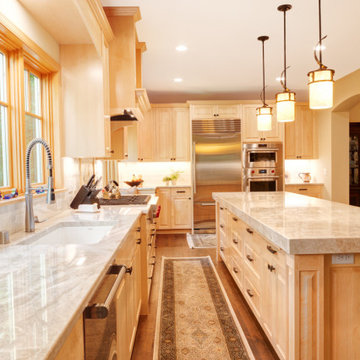
What naturally beautiful kitchen cabinets! Custom cabinetry was design to maximize storage space and to match other wood throughout the home. Custom features include the vent hood, 3-inch mitered piece of quartzite on the island, and wood stain on the oak floor.
.

シンシナティにあるお手頃価格の小さなモダンスタイルのおしゃれなII型キッチン (アンダーカウンターシンク、シェーカースタイル扉のキャビネット、白いキャビネット、珪岩カウンター、黄色いキッチンパネル、セラミックタイルのキッチンパネル、シルバーの調理設備、セラミックタイルの床、黒い床、ベージュのキッチンカウンター) の写真

This kitchen was designed for cooking, baking, and candy making. We tiled the main work triangle flooring for durability and easy cleaning. The client can cook and bake all day using the new 48” pro range and 36” induction cooktop. Countertop space is not lacking in this two island design. Taj Mahal quartzite countertops are beautiful and great for prepping dough or a cold surface for rolling candy. Fieldstone Cabinetry in walnut with a natural finish sprinkled with some macadamia painted finish gives the kitchen an elegant home feel mixed with all the professional appliances. I love the double stainless steel hoods. This kitchen has it all from form to function.
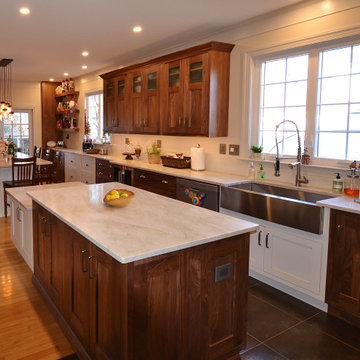
This kitchen was designed for cooking, baking, and candy making. We tiled the main work triangle flooring for durability and easy cleaning. The client can cook and bake all day using the new 48” pro range and 36” induction cooktop. Countertop space is not lacking in this two island design. Taj Mahal quartzite countertops are beautiful and great for prepping dough or a cold surface for rolling candy. Fieldstone Cabinetry in walnut with a natural finish sprinkled with some macadamia painted finish gives the kitchen an elegant home feel mixed with all the professional appliances. I love the double stainless steel hoods. This kitchen has it all from form to function.
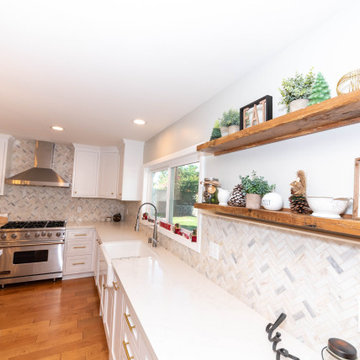
MODERN FARMHOUSE KITCHEN RENOVATION
ロサンゼルスにある高級な中くらいなカントリー風のおしゃれなキッチン (アンダーカウンターシンク、シェーカースタイル扉のキャビネット、白いキャビネット、珪岩カウンター、ベージュキッチンパネル、セラミックタイルのキッチンパネル、シルバーの調理設備、無垢フローリング、ベージュの床、白いキッチンカウンター) の写真
ロサンゼルスにある高級な中くらいなカントリー風のおしゃれなキッチン (アンダーカウンターシンク、シェーカースタイル扉のキャビネット、白いキャビネット、珪岩カウンター、ベージュキッチンパネル、セラミックタイルのキッチンパネル、シルバーの調理設備、無垢フローリング、ベージュの床、白いキッチンカウンター) の写真
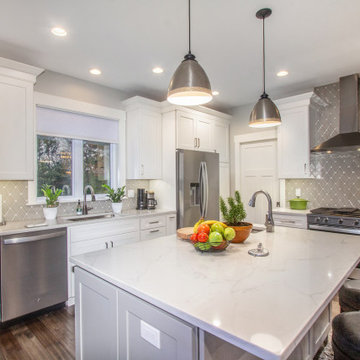
グランドラピッズにあるお手頃価格の広いトランジショナルスタイルのおしゃれなキッチン (アンダーカウンターシンク、シェーカースタイル扉のキャビネット、白いキャビネット、珪岩カウンター、グレーのキッチンパネル、セラミックタイルのキッチンパネル、シルバーの調理設備、無垢フローリング、茶色い床、白いキッチンカウンター) の写真

Compact galley kitchen, with all appliances under-counter. Slate tile flooring, hand-glazed ceramic tile backsplash, custom walnut cabinetry, and quartzite countertop.
キッチン (珪岩カウンター) の写真
126