キッチン (御影石カウンター、タイルカウンター、レンガの床) の写真
絞り込み:
資材コスト
並び替え:今日の人気順
写真 1〜20 枚目(全 556 枚)
1/4

シャーロットにあるラグジュアリーな広いラスティックスタイルのおしゃれなキッチン (エプロンフロントシンク、シェーカースタイル扉のキャビネット、ヴィンテージ仕上げキャビネット、御影石カウンター、白いキッチンパネル、モザイクタイルのキッチンパネル、シルバーの調理設備、レンガの床、アイランドなし、茶色い床) の写真

Sotheby's Realty
他の地域にある広いサンタフェスタイルのおしゃれなキッチン (ダブルシンク、御影石カウンター、ベージュキッチンパネル、石タイルのキッチンパネル、シルバーの調理設備、レンガの床、茶色い床、マルチカラーのキッチンカウンター) の写真
他の地域にある広いサンタフェスタイルのおしゃれなキッチン (ダブルシンク、御影石カウンター、ベージュキッチンパネル、石タイルのキッチンパネル、シルバーの調理設備、レンガの床、茶色い床、マルチカラーのキッチンカウンター) の写真
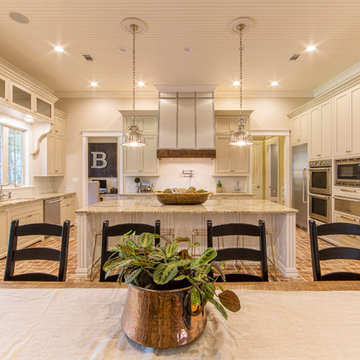
Photo Credit: Al Pursley
This new home features custom tile, brick work, granite, painted cabinetry, custom furnishings, ceiling treatments, screen porch, outdoor kitchen and a complete custom design plan implemented throughout.
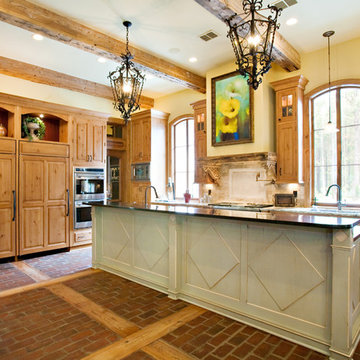
French Country Cabinetry by Bentwood Cabinetry.
Photography by Mary Ann Elston
ニューオリンズにある高級なシャビーシック調のおしゃれなキッチン (レイズドパネル扉のキャビネット、中間色木目調キャビネット、ベージュキッチンパネル、石タイルのキッチンパネル、パネルと同色の調理設備、アンダーカウンターシンク、御影石カウンター、レンガの床) の写真
ニューオリンズにある高級なシャビーシック調のおしゃれなキッチン (レイズドパネル扉のキャビネット、中間色木目調キャビネット、ベージュキッチンパネル、石タイルのキッチンパネル、パネルと同色の調理設備、アンダーカウンターシンク、御影石カウンター、レンガの床) の写真
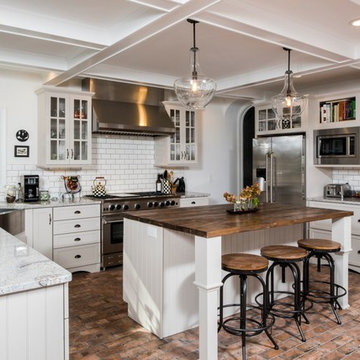
Renovated kitchen gets a new lay out with corner farm house sink, new shaker cabinets, bead board trim, coffered ceiling, large wood top island, 6 burner and gridle Blue Star Range and Chicago Brick Tile to hark to the original 1923 brick lanolium that was found as the original floor.
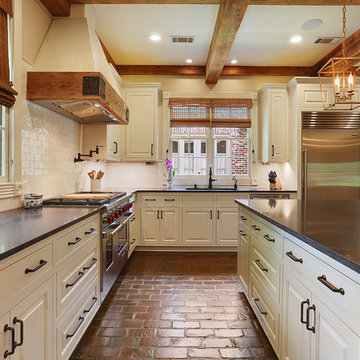
Fotosold
ニューオリンズにある高級な広いカントリー風のおしゃれなキッチン (アンダーカウンターシンク、インセット扉のキャビネット、白いキャビネット、御影石カウンター、白いキッチンパネル、テラコッタタイルのキッチンパネル、シルバーの調理設備、レンガの床) の写真
ニューオリンズにある高級な広いカントリー風のおしゃれなキッチン (アンダーカウンターシンク、インセット扉のキャビネット、白いキャビネット、御影石カウンター、白いキッチンパネル、テラコッタタイルのキッチンパネル、シルバーの調理設備、レンガの床) の写真
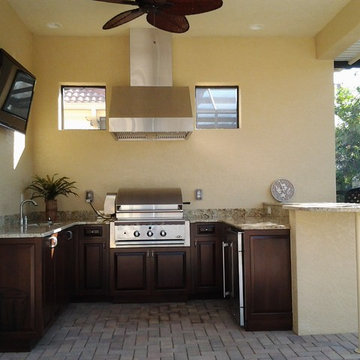
Outdoor Kitchens
マイアミにあるお手頃価格の小さなトロピカルスタイルのおしゃれなキッチン (アンダーカウンターシンク、レイズドパネル扉のキャビネット、濃色木目調キャビネット、御影石カウンター、ベージュキッチンパネル、石スラブのキッチンパネル、シルバーの調理設備、レンガの床) の写真
マイアミにあるお手頃価格の小さなトロピカルスタイルのおしゃれなキッチン (アンダーカウンターシンク、レイズドパネル扉のキャビネット、濃色木目調キャビネット、御影石カウンター、ベージュキッチンパネル、石スラブのキッチンパネル、シルバーの調理設備、レンガの床) の写真
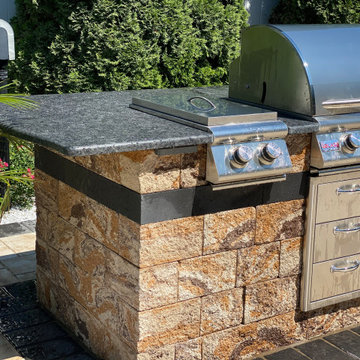
Pool Patio with Kitchen, Pizza Oven and Outdoor TV - Kings Park, NY 11754 -
Designed and Built by Stone Creations of Long Island, Deer Park, NY 11729 - Using exclusively Cambridge Pavingstones Smooth Ledgestone Pavers, Cambridge Wall Stones for Kitchen, Waterfalls, Columns, Retaining Wall and Firepit. Stone Veneer was used for the wall build under pavilion to house the Outdoor Flatscreen TV.
(631) 678-6896
www.stonecreationsoflongisland.net

他の地域にある巨大なシャビーシック調のおしゃれなキッチン (アンダーカウンターシンク、レイズドパネル扉のキャビネット、白いキャビネット、御影石カウンター、マルチカラーのキッチンパネル、セラミックタイルのキッチンパネル、シルバーの調理設備、レンガの床、マルチカラーの床、マルチカラーのキッチンカウンター、板張り天井) の写真
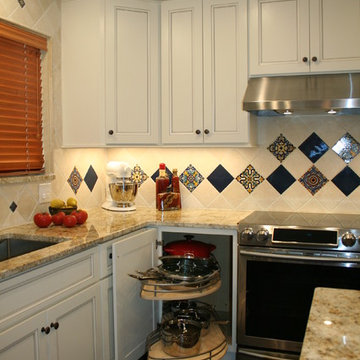
Diane Wandmaker
アルバカーキにあるお手頃価格の中くらいなサンタフェスタイルのおしゃれなキッチン (白いキャビネット、御影石カウンター、白いキッチンパネル、大理石のキッチンパネル、シルバーの調理設備、レンガの床、アンダーカウンターシンク、落し込みパネル扉のキャビネット、茶色い床) の写真
アルバカーキにあるお手頃価格の中くらいなサンタフェスタイルのおしゃれなキッチン (白いキャビネット、御影石カウンター、白いキッチンパネル、大理石のキッチンパネル、シルバーの調理設備、レンガの床、アンダーカウンターシンク、落し込みパネル扉のキャビネット、茶色い床) の写真

Maurizio Sorvillo
フィレンツェにあるカントリー風のおしゃれなキッチン (エプロンフロントシンク、シェーカースタイル扉のキャビネット、青いキャビネット、タイルカウンター、マルチカラーのキッチンパネル、レンガの床、アイランドなし、茶色い床、マルチカラーのキッチンカウンター、黒い調理設備) の写真
フィレンツェにあるカントリー風のおしゃれなキッチン (エプロンフロントシンク、シェーカースタイル扉のキャビネット、青いキャビネット、タイルカウンター、マルチカラーのキッチンパネル、レンガの床、アイランドなし、茶色い床、マルチカラーのキッチンカウンター、黒い調理設備) の写真
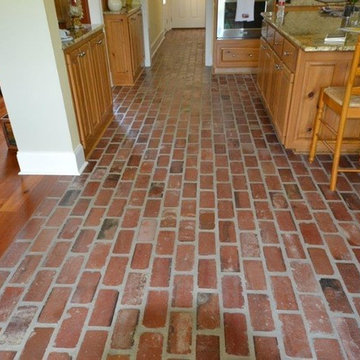
ニューオリンズにある高級な中くらいなトラディショナルスタイルのおしゃれなキッチン (レイズドパネル扉のキャビネット、淡色木目調キャビネット、御影石カウンター、シルバーの調理設備、レンガの床、赤い床) の写真

Butler's pantry service area. Granite counters with an under mount sink. Sub way tile backsplash and barrel ceiling. Herringbone patterned floor tile. Carved wood appliques and corbels.

From the reclaimed brick flooring to the butcher block countertop on the island, this remodeled kitchen has everything a farmhouse desires. The range wall was the main focal point in this updated kitchen design. Hand-painted Tabarka terra-cotta tile creates a patterned wall that contrasts the white walls and beige cabinetry. Copper wall sconces and a custom painted vent hood complete the look, connecting to the black granite countertop on the perimeter cabinets and the oil rubbed bronze hardware. To finish out the farmhouse look, a shiplapped ceiling was installed.
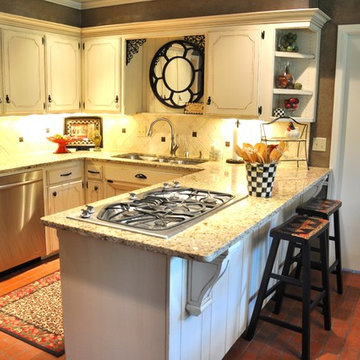
オクラホマシティにあるお手頃価格の小さなトラディショナルスタイルのおしゃれなキッチン (トリプルシンク、ベージュのキャビネット、御影石カウンター、ベージュキッチンパネル、石タイルのキッチンパネル、シルバーの調理設備、レンガの床、落し込みパネル扉のキャビネット) の写真
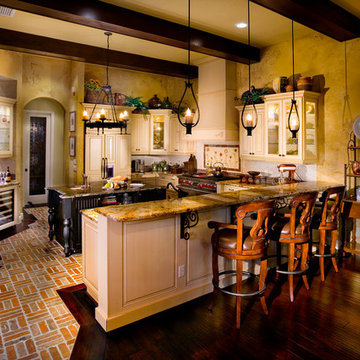
This private residence, designed and built by John Cannon Homes, showcases French Country architectural detailing at the exterior, with touches of traditional and french country accents throughout the interior. This 3,776 s.f. home features 4 bedrooms, 4 baths, formal living and dining rooms, family room, study and 3-car garage. The outdoor living area with pool and spa also includes a gazebo with fire pit.
Gene Pollux Photography

Natural untreated cedar kithcen with glazed brick floor, contemporary furniture and modern artwork.
オマハにある中くらいなモダンスタイルのおしゃれなキッチン (ダブルシンク、フラットパネル扉のキャビネット、中間色木目調キャビネット、御影石カウンター、グレーのキッチンパネル、石スラブのキッチンパネル、シルバーの調理設備、レンガの床、黒い床、グレーのキッチンカウンター) の写真
オマハにある中くらいなモダンスタイルのおしゃれなキッチン (ダブルシンク、フラットパネル扉のキャビネット、中間色木目調キャビネット、御影石カウンター、グレーのキッチンパネル、石スラブのキッチンパネル、シルバーの調理設備、レンガの床、黒い床、グレーのキッチンカウンター) の写真

アルバカーキにある広いトランジショナルスタイルのおしゃれなキッチン (ドロップインシンク、フラットパネル扉のキャビネット、淡色木目調キャビネット、タイルカウンター、ベージュキッチンパネル、磁器タイルのキッチンパネル、シルバーの調理設備、レンガの床、赤い床、白いキッチンカウンター、窓) の写真
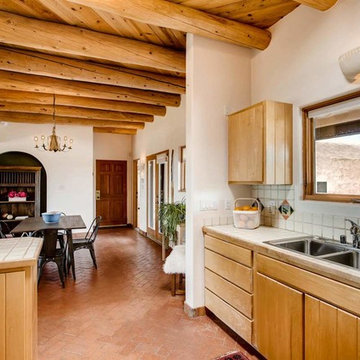
Barker Realty
他の地域にある中くらいなサンタフェスタイルのおしゃれなキッチン (ダブルシンク、フラットパネル扉のキャビネット、淡色木目調キャビネット、タイルカウンター、白いキッチンパネル、セラミックタイルのキッチンパネル、白い調理設備、レンガの床、茶色い床) の写真
他の地域にある中くらいなサンタフェスタイルのおしゃれなキッチン (ダブルシンク、フラットパネル扉のキャビネット、淡色木目調キャビネット、タイルカウンター、白いキッチンパネル、セラミックタイルのキッチンパネル、白い調理設備、レンガの床、茶色い床) の写真

From the reclaimed brick flooring to the butcher block countertop on the island, this remodeled kitchen has everything a farmhouse desires. The range wall was the main focal point in this updated kitchen design. Hand-painted Tabarka terra-cotta tile creates a patterned wall that contrasts the white walls and beige cabinetry. Copper wall sconces and a custom painted vent hood complete the look, connecting to the black granite countertop on the perimeter cabinets and the oil rubbed bronze hardware. To finish out the farmhouse look, a shiplapped ceiling was installed.
キッチン (御影石カウンター、タイルカウンター、レンガの床) の写真
1