キッチン (クオーツストーンカウンター、無垢フローリング) の写真
絞り込み:
資材コスト
並び替え:今日の人気順
写真 1781〜1800 枚目(全 92,440 枚)
1/3
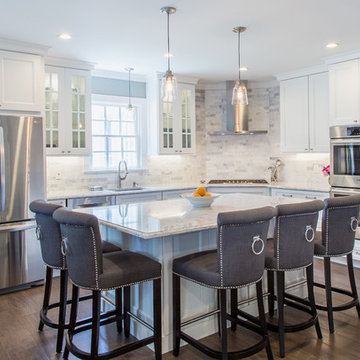
ニューヨークにある高級な中くらいなトランジショナルスタイルのおしゃれなキッチン (アンダーカウンターシンク、シェーカースタイル扉のキャビネット、白いキャビネット、クオーツストーンカウンター、グレーのキッチンパネル、石タイルのキッチンパネル、シルバーの調理設備、無垢フローリング、茶色い床) の写真
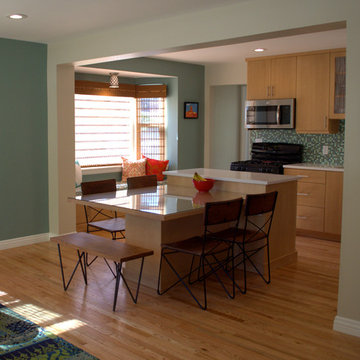
We removed a wall in this small Sugarhouse bungalow, allowing us to reconfigure the main floor living space. The client now has a more functional kitchen where the kitchen, dining, and living rooms all overlap for flexibility, function, and an open airy feel.
Flexibility is key in these spaces. Chairs are easily moved around. The ottomans can be rearranged to be used as benches, footstools, or a coffee table. The dining bench can be used for extra seating in the living room when needed. Even the area rug is individual FLOR tiles that can be rearranged if needed for a different rug size.
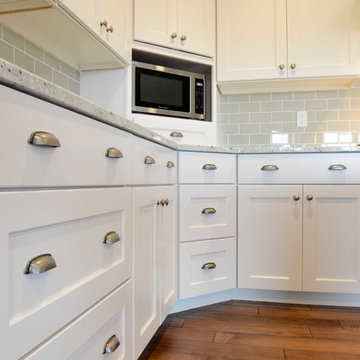
Robb Siverson Photography
他の地域にある中くらいなトラディショナルスタイルのおしゃれなキッチン (アンダーカウンターシンク、シェーカースタイル扉のキャビネット、白いキャビネット、クオーツストーンカウンター、ベージュキッチンパネル、ガラスタイルのキッチンパネル、シルバーの調理設備、無垢フローリング) の写真
他の地域にある中くらいなトラディショナルスタイルのおしゃれなキッチン (アンダーカウンターシンク、シェーカースタイル扉のキャビネット、白いキャビネット、クオーツストーンカウンター、ベージュキッチンパネル、ガラスタイルのキッチンパネル、シルバーの調理設備、無垢フローリング) の写真
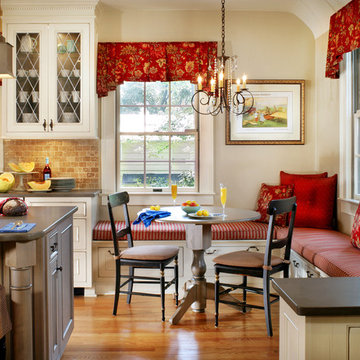
ニューヨークにある中くらいなカントリー風のおしゃれなキッチン (インセット扉のキャビネット、クオーツストーンカウンター、石タイルのキッチンパネル、ベージュのキャビネット、茶色いキッチンパネル、無垢フローリング) の写真
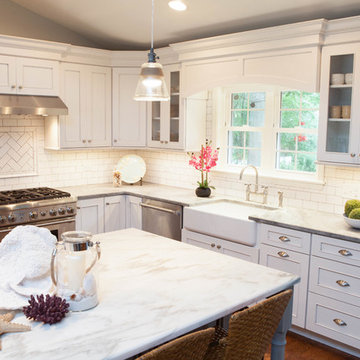
Quinn and Paige, residents of this tired 1960’s tri-level home hated their kitchen. As a matter of fact, prior to making plans to renovate the first floor - they considered selling the home, but were reluctant because of its enviable location near the heart of downtown Barrington which was within walking distance to local stores and all their favorite places. So instead they contacted Advance Design Studio after hearing about them from a neighbor, to rescue their tired home and give it new life.
The very first plan was to remove the constricting walls surrounding the original kitchen, and open the expansive first floor living room and dining area to the new heart of the space; a stunning state of the art coastal designed kitchen. Exposing attractive beams in the vaulted ceiling created an interesting structural detail that suits the open plan and salutes the original architecture of the home, further emphasizing the height of the new space enjoyed now by the family as a great room.
The stage was set for the seaside feel of this kitchen by pairing crisp white painted maple cabinets with Dura Supreme’s one of kind hand weathered finish on the island in soft blue-green finish. But the authentic feeling of being on your favorite beach was supremely achieved by the matching of unique Mt. Claire marble on the island and the specialty Wareham acid washed stone on the perimeter counter tops. Pictures don’t do justice to the feel of this stone under your hand; its water-washed texture reminds instantly of summer vacations collecting rocks softly etched by hundreds of waves.
Stainless steel appliances and satin nickel hardware shine brightly against the backdrop of bright white subway tiles accentuated by subtle grey grout lines contributing to the nautical feel of this comfortable kitchen. Seeded glass door cabinetry reminiscent of beach grasses dress up the space just enough, and a proud 6” stacked crown molding extends above 36” wall cabinets into the expanse of the now taller space; balancing this kitchen nicely within its newly integrated home.
Features in this kitchen include a built in standard depth refrigerator, pull out spice racks, tall tray dividers and wood super Susan with double pull out trash and recycling. A cutlery divider holds sharp knives, and an angled cabinet was customized to hold a secret USB charging station. The bright white Kohler farm sink is graced by an elegant bridge faucet in brushed nickel. This now airy and spacious kitchen has room for guest and family to congregate around the large island, complete with stools and attractive hidden storage for seldom used entertainment pieces.
“I was sold when I saw the drawings. My designer nailed it, down to every last storage idea and coastal detail I envisioned, it was all in there. It was unbelievable how accurate her interpretation was of what was in my head; working with her made my kitchen renovation so easy, it’s as if she literally read my mind”, said Paige enthusiastically.
The woman of the house expressed upon completion not only her love for her fantastic new cooking space, but how renovating her kitchen has given new life to the entire home. Talk of moving has been relegated to the recycling bin, and instead the family is discussing plans to renovate the master bath now that they’ve decided to stay for the long term. Friends who visit the home do a double-take as they recognize the new space’s dramatic transformation from original cramped and closed spaces - to the now amazingly fresh open kitchen that has become the center of every gathering and family meal.
Designer: Nicole Ryan
Photographer: Joe Nowak
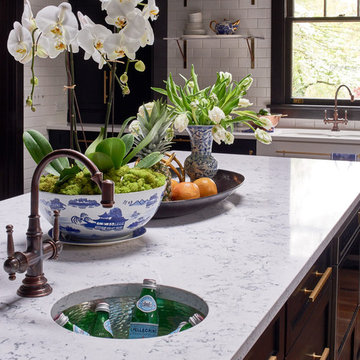
ローリーにある中くらいなトランジショナルスタイルのおしゃれなキッチン (アンダーカウンターシンク、シェーカースタイル扉のキャビネット、黒いキャビネット、クオーツストーンカウンター、白いキッチンパネル、サブウェイタイルのキッチンパネル、シルバーの調理設備、無垢フローリング、茶色い床) の写真
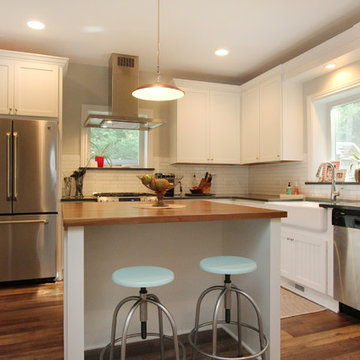
This 80 year old farm house was in need of an update. The kitchen and dining areas were cramped, dark and isolated from one another. The homeowner requested an open floor plan with more storage and space where her children could play while she was busy in the kitchen.
Thompson Remodeling flipped the existing positions of the dining room and kitchen and removed walls to open up the space. The new kitchen has bright white cabinets, quartz countertops and an island with a butcher block counter. A custom banquette provides seating and a spot for the kids to play and do homework while its bench doubles as hidden storage. The wet bar in the dining space has loads of pantry space.
The existing floors were very uneven, so we used a vinyl plank flooring that would allow more give for installation. It looks just like weathered pine and will offer very easy care for the busy family.
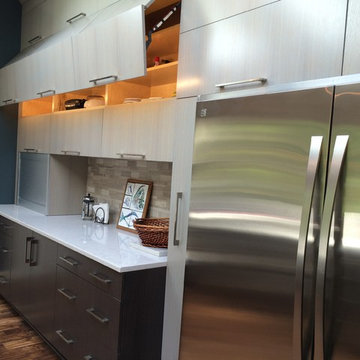
This side of the kitchen was designed for a bread baking center and lots of storage.
ローリーにある中くらいなコンテンポラリースタイルのおしゃれなキッチン (アンダーカウンターシンク、フラットパネル扉のキャビネット、グレーのキャビネット、クオーツストーンカウンター、グレーのキッチンパネル、モザイクタイルのキッチンパネル、シルバーの調理設備、無垢フローリング) の写真
ローリーにある中くらいなコンテンポラリースタイルのおしゃれなキッチン (アンダーカウンターシンク、フラットパネル扉のキャビネット、グレーのキャビネット、クオーツストーンカウンター、グレーのキッチンパネル、モザイクタイルのキッチンパネル、シルバーの調理設備、無垢フローリング) の写真
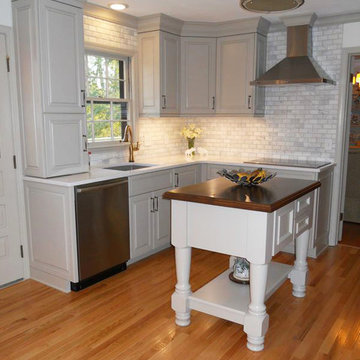
アトランタにある小さなトラディショナルスタイルのおしゃれなキッチン (シングルシンク、レイズドパネル扉のキャビネット、グレーのキャビネット、クオーツストーンカウンター、グレーのキッチンパネル、石タイルのキッチンパネル、シルバーの調理設備、無垢フローリング) の写真
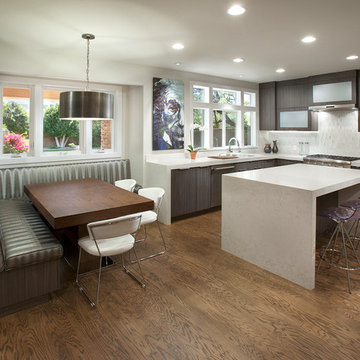
Designed by Steve Price.
Built by Beautiful Remodel llc. Before photographs at BeautifulRemodel.com. Awesome photos by Dino Tonn Photography
フェニックスにある高級な広いコンテンポラリースタイルのおしゃれなキッチン (アンダーカウンターシンク、フラットパネル扉のキャビネット、グレーのキャビネット、クオーツストーンカウンター、白いキッチンパネル、モザイクタイルのキッチンパネル、シルバーの調理設備、無垢フローリング) の写真
フェニックスにある高級な広いコンテンポラリースタイルのおしゃれなキッチン (アンダーカウンターシンク、フラットパネル扉のキャビネット、グレーのキャビネット、クオーツストーンカウンター、白いキッチンパネル、モザイクタイルのキッチンパネル、シルバーの調理設備、無垢フローリング) の写真

Peter Giles Photography
サンフランシスコにある中くらいなコンテンポラリースタイルのおしゃれなキッチン (アンダーカウンターシンク、フラットパネル扉のキャビネット、オレンジのキャビネット、クオーツストーンカウンター、緑のキッチンパネル、ガラス板のキッチンパネル、シルバーの調理設備、無垢フローリング、黄色い床、緑のキッチンカウンター) の写真
サンフランシスコにある中くらいなコンテンポラリースタイルのおしゃれなキッチン (アンダーカウンターシンク、フラットパネル扉のキャビネット、オレンジのキャビネット、クオーツストーンカウンター、緑のキッチンパネル、ガラス板のキッチンパネル、シルバーの調理設備、無垢フローリング、黄色い床、緑のキッチンカウンター) の写真
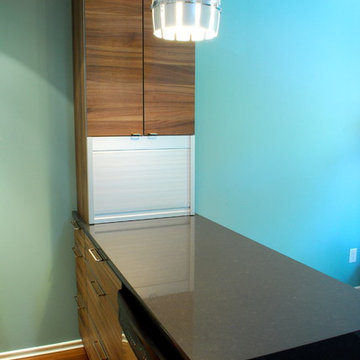
Condo kitchen project viewed from adjacent dining room.
designed by Jason Banman & corina penner
photo by corina penner
他の地域にあるお手頃価格の小さなモダンスタイルのおしゃれなキッチン (アンダーカウンターシンク、フラットパネル扉のキャビネット、白いキャビネット、クオーツストーンカウンター、緑のキッチンパネル、ガラスタイルのキッチンパネル、シルバーの調理設備、無垢フローリング) の写真
他の地域にあるお手頃価格の小さなモダンスタイルのおしゃれなキッチン (アンダーカウンターシンク、フラットパネル扉のキャビネット、白いキャビネット、クオーツストーンカウンター、緑のキッチンパネル、ガラスタイルのキッチンパネル、シルバーの調理設備、無垢フローリング) の写真
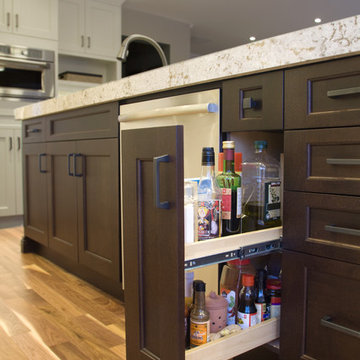
A complete facelift! This kitchen is now bright and rich, clean and elegant. A blend of materials including Walnut floors, Cambria countertops, painted and maple cabinets adds to the warmth and texture of this family-friendly space.
Photo by Joel Cote-Cright
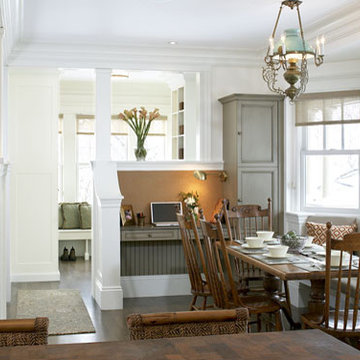
We changed the entry to the back of the house. Then we converted a library into a mudroom, opened up the space to the kitchen, added an eating area and a workspace to keep family organization a snap. The light and the chairs were from the client's collection.
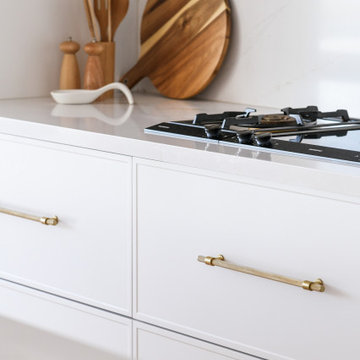
Revamper was engaged to assist with the Interior Design of this beautiful Coastal Home with incredible views across Freshwater Beach.
Services Undertaken:
Space Planning
Kitchen Design
Living Room Design
Master Suite Design
Guest Suite Design
Kids Bedroom Design
Custom Storage Design Solutions
Bathroom Design
The brief from the client was that they wanted a luxurious contemporary/coastal inspired home with a consistent and cohesive theme running through each room. This property has all the luxury any family could wish for with a Home Cinema, Sauna, Gym and a self contained Guest Suite which includes its own fully equipped Kitchen.
Our client had impeccable taste, and with our joint collaboration we were able to deliver a truely remarkable family home.

Rachael Adkins
シアトルにあるラグジュアリーな広い北欧スタイルのおしゃれなキッチン (ドロップインシンク、シェーカースタイル扉のキャビネット、白いキャビネット、クオーツストーンカウンター、青いキッチンパネル、ガラスタイルのキッチンパネル、シルバーの調理設備、無垢フローリング、茶色い床、白いキッチンカウンター) の写真
シアトルにあるラグジュアリーな広い北欧スタイルのおしゃれなキッチン (ドロップインシンク、シェーカースタイル扉のキャビネット、白いキャビネット、クオーツストーンカウンター、青いキッチンパネル、ガラスタイルのキッチンパネル、シルバーの調理設備、無垢フローリング、茶色い床、白いキッチンカウンター) の写真
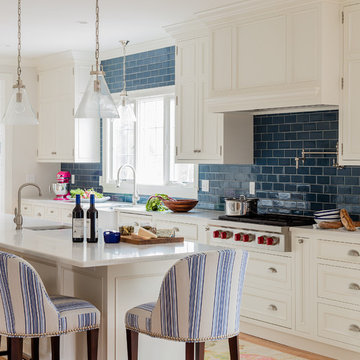
Michael J Lee Photography
ボストンにあるラグジュアリーな広いビーチスタイルのおしゃれなキッチン (エプロンフロントシンク、落し込みパネル扉のキャビネット、白いキャビネット、クオーツストーンカウンター、青いキッチンパネル、セラミックタイルのキッチンパネル、パネルと同色の調理設備、無垢フローリング、茶色い床、白いキッチンカウンター) の写真
ボストンにあるラグジュアリーな広いビーチスタイルのおしゃれなキッチン (エプロンフロントシンク、落し込みパネル扉のキャビネット、白いキャビネット、クオーツストーンカウンター、青いキッチンパネル、セラミックタイルのキッチンパネル、パネルと同色の調理設備、無垢フローリング、茶色い床、白いキッチンカウンター) の写真
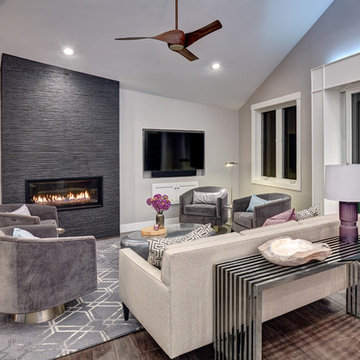
This home remodel is a celebration of curves and light. Starting from humble beginnings as a basic builder ranch style house, the design challenge was maximizing natural light throughout and providing the unique contemporary style the client’s craved.
The Entry offers a spectacular first impression and sets the tone with a large skylight and an illuminated curved wall covered in a wavy pattern Porcelanosa tile.
The chic entertaining kitchen was designed to celebrate a public lifestyle and plenty of entertaining. Celebrating height with a robust amount of interior architectural details, this dynamic kitchen still gives one that cozy feeling of home sweet home. The large “L” shaped island accommodates 7 for seating. Large pendants over the kitchen table and sink provide additional task lighting and whimsy. The Dekton “puzzle” countertop connection was designed to aid the transition between the two color countertops and is one of the homeowner’s favorite details. The built-in bistro table provides additional seating and flows easily into the Living Room.
A curved wall in the Living Room showcases a contemporary linear fireplace and tv which is tucked away in a niche. Placing the fireplace and furniture arrangement at an angle allowed for more natural walkway areas that communicated with the exterior doors and the kitchen working areas.
The dining room’s open plan is perfect for small groups and expands easily for larger events. Raising the ceiling created visual interest and bringing the pop of teal from the Kitchen cabinets ties the space together. A built-in buffet provides ample storage and display.
The Sitting Room (also called the Piano room for its previous life as such) is adjacent to the Kitchen and allows for easy conversation between chef and guests. It captures the homeowner’s chic sense of style and joie de vivre.

The first floor of this historic home was once a general store. It was broken up into small rooms when it was turned into residential space, but we knew we could create a bright and cheery kitchen by taking down the walls and opening it up. The window sill heights were lifted which allowed us to maximize cabinetry and counter space along the long wall. We aimed to keep things light and bright by opting for floating shelves instead of heavy upper cabinets on that wall and took the subway tile up to the ceiling, adding a little bit of shine all the way up. The pendant lights are clear glass orbs which add style without heaviness. See-through counter stools offer comfort and convenience while still feeling airy. Touches of brass in the lights, stools and decor add sparkle and interest.
The wainscoting on the wall behind the island was an original feature in the dining room, and we continued it along this wall to honor the original character of the house.
Taking down the walls also gave us plenty of room for an 11 foot long island, perfect for accommodating this family of five. The island is a rich walnut while the perimeter cabinets are a soft green. White quartz countertops sit atop both the cabinetry and the island and are a link to the white tile walls and wainscoting.
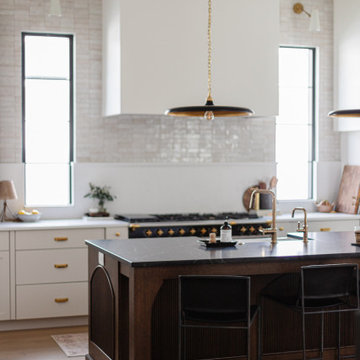
Transitional kitchen with warm white cabinets, stained island, paneled appliances and walk in pantry.
オーランドにある高級な広いトランジショナルスタイルのおしゃれなキッチン (エプロンフロントシンク、シェーカースタイル扉のキャビネット、ベージュのキャビネット、クオーツストーンカウンター、白いキッチンパネル、テラコッタタイルのキッチンパネル、パネルと同色の調理設備、無垢フローリング、茶色い床、白いキッチンカウンター) の写真
オーランドにある高級な広いトランジショナルスタイルのおしゃれなキッチン (エプロンフロントシンク、シェーカースタイル扉のキャビネット、ベージュのキャビネット、クオーツストーンカウンター、白いキッチンパネル、テラコッタタイルのキッチンパネル、パネルと同色の調理設備、無垢フローリング、茶色い床、白いキッチンカウンター) の写真
キッチン (クオーツストーンカウンター、無垢フローリング) の写真
90