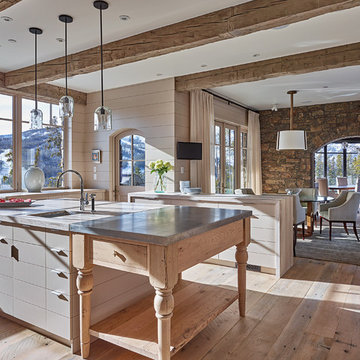キッチン (銅製カウンター、亜鉛製カウンター) の写真
絞り込み:
資材コスト
並び替え:今日の人気順
写真 1〜20 枚目(全 1,213 枚)
1/3

Mustard color cabinets with copper and teak countertops. Basque slate floor from Ann Sacks Tile. Project Location Batavia, IL
シカゴにある高級な小さなカントリー風のおしゃれなキッチン (エプロンフロントシンク、黄色いキャビネット、銅製カウンター、黄色いキッチンパネル、パネルと同色の調理設備、スレートの床、アイランドなし、シェーカースタイル扉のキャビネット、赤いキッチンカウンター) の写真
シカゴにある高級な小さなカントリー風のおしゃれなキッチン (エプロンフロントシンク、黄色いキャビネット、銅製カウンター、黄色いキッチンパネル、パネルと同色の調理設備、スレートの床、アイランドなし、シェーカースタイル扉のキャビネット、赤いキッチンカウンター) の写真

This kitchen was in a home dating from the early 20th century and located in the Mt. Baker neighborhood of Seattle. It is u-shaped with an island in the center topped with a zinc counter. Black and white tile was used on the floor in a tradition pattern with hexagon as the inset and a black and white border with a square mosaic around the perimeter framing the island. Cabinetry is inset traditional style with the hardware on the exterior. the base of each cabinet is framed with a footed detail. Base cabinet were painted with teal, upper cabinets are white and the full height cabinets are mahogany which is used throughout the residence. A tradition style faucet was used with the pull out attached. Cup pulls are used on the drawers and knobs have a back plate.
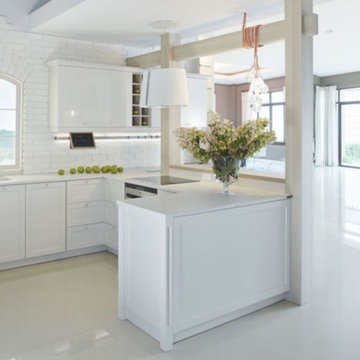
オースティンにあるお手頃価格の小さなモダンスタイルのおしゃれなキッチン (ドロップインシンク、シェーカースタイル扉のキャビネット、白いキャビネット、亜鉛製カウンター、白いキッチンパネル、石タイルのキッチンパネル、パネルと同色の調理設備、磁器タイルの床、白い床、白いキッチンカウンター、全タイプの天井の仕上げ) の写真
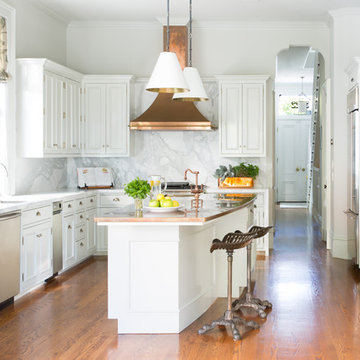
White kitchen in Victorian remodel
サンフランシスコにあるトランジショナルスタイルのおしゃれなキッチン (アンダーカウンターシンク、落し込みパネル扉のキャビネット、白いキャビネット、銅製カウンター、白いキッチンパネル、石スラブのキッチンパネル、シルバーの調理設備、無垢フローリング、茶色い床) の写真
サンフランシスコにあるトランジショナルスタイルのおしゃれなキッチン (アンダーカウンターシンク、落し込みパネル扉のキャビネット、白いキャビネット、銅製カウンター、白いキッチンパネル、石スラブのキッチンパネル、シルバーの調理設備、無垢フローリング、茶色い床) の写真

Karl Neumann Photography
他の地域にあるラグジュアリーな広いラスティックスタイルのおしゃれなキッチン (アンダーカウンターシンク、落し込みパネル扉のキャビネット、濃色木目調キャビネット、茶色いキッチンパネル、淡色無垢フローリング、銅製カウンター、サブウェイタイルのキッチンパネル、カラー調理設備、茶色い床) の写真
他の地域にあるラグジュアリーな広いラスティックスタイルのおしゃれなキッチン (アンダーカウンターシンク、落し込みパネル扉のキャビネット、濃色木目調キャビネット、茶色いキッチンパネル、淡色無垢フローリング、銅製カウンター、サブウェイタイルのキッチンパネル、カラー調理設備、茶色い床) の写真
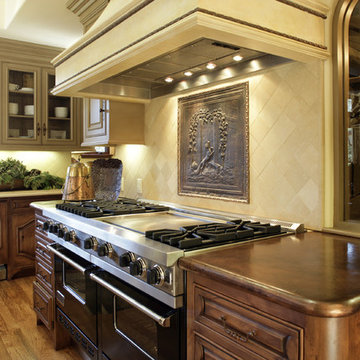
This Tuscan beauty is a perfect family getaway. A grand entrance flows into an elongated foyer with a stone and wood inlay floor, a box beam ceiling, and an impressive fireplace that lavishly separates the living and dining rooms. The kitchen is built to handle seven children, including copper-hammered countertops intended to age gracefully. The master bath features a celestial window bridge, which continues above a separate tub and shower. Outside, a corridor of perfectly aligned Palladian columns forms a covered portico. The columns support seven cast concrete arches.

© Joe Fletcher Photography
ニューヨークにある中くらいなコンテンポラリースタイルのおしゃれなキッチン (シェーカースタイル扉のキャビネット、白いキャビネット、シルバーの調理設備、濃色無垢フローリング、アンダーカウンターシンク、亜鉛製カウンター) の写真
ニューヨークにある中くらいなコンテンポラリースタイルのおしゃれなキッチン (シェーカースタイル扉のキャビネット、白いキャビネット、シルバーの調理設備、濃色無垢フローリング、アンダーカウンターシンク、亜鉛製カウンター) の写真

Ric Stovall
デンバーにあるラグジュアリーな中くらいなトランジショナルスタイルのおしゃれなキッチン (エプロンフロントシンク、シェーカースタイル扉のキャビネット、中間色木目調キャビネット、亜鉛製カウンター、グレーのキッチンパネル、磁器タイルのキッチンパネル、シルバーの調理設備、無垢フローリング、アイランドなし、茶色い床) の写真
デンバーにあるラグジュアリーな中くらいなトランジショナルスタイルのおしゃれなキッチン (エプロンフロントシンク、シェーカースタイル扉のキャビネット、中間色木目調キャビネット、亜鉛製カウンター、グレーのキッチンパネル、磁器タイルのキッチンパネル、シルバーの調理設備、無垢フローリング、アイランドなし、茶色い床) の写真
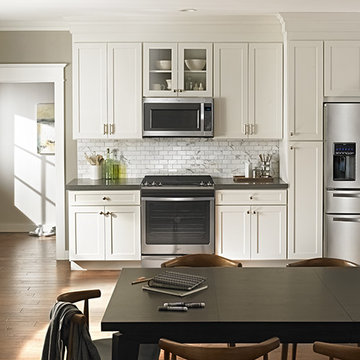
オレンジカウンティにある広いトラディショナルスタイルのおしゃれなキッチン (アンダーカウンターシンク、シェーカースタイル扉のキャビネット、白いキャビネット、亜鉛製カウンター、グレーのキッチンパネル、石タイルのキッチンパネル、シルバーの調理設備、濃色無垢フローリング) の写真
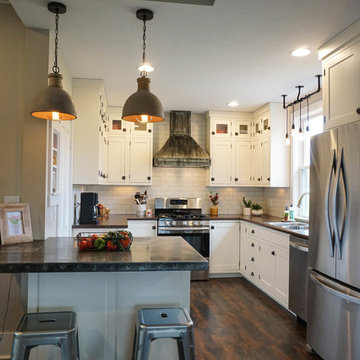
コロンバスにあるお手頃価格の小さなカントリー風のおしゃれなキッチン (ドロップインシンク、シェーカースタイル扉のキャビネット、白いキャビネット、白いキッチンパネル、サブウェイタイルのキッチンパネル、シルバーの調理設備、濃色無垢フローリング、茶色い床、亜鉛製カウンター) の写真

マイアミにある高級な広い地中海スタイルのおしゃれなキッチン (白いキッチンパネル、アンダーカウンターシンク、レイズドパネル扉のキャビネット、グレーのキャビネット、銅製カウンター、セラミックタイルのキッチンパネル、シルバーの調理設備、テラコッタタイルの床) の写真
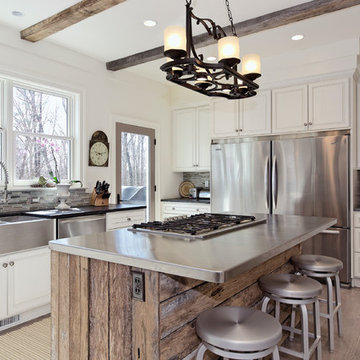
VA Home Pics
他の地域にある高級なトランジショナルスタイルのおしゃれなコの字型キッチン (エプロンフロントシンク、レイズドパネル扉のキャビネット、白いキャビネット、グレーのキッチンパネル、ボーダータイルのキッチンパネル、シルバーの調理設備、亜鉛製カウンター) の写真
他の地域にある高級なトランジショナルスタイルのおしゃれなコの字型キッチン (エプロンフロントシンク、レイズドパネル扉のキャビネット、白いキャビネット、グレーのキッチンパネル、ボーダータイルのキッチンパネル、シルバーの調理設備、亜鉛製カウンター) の写真

This stunning coffee bar features a plumbed coffee maker that is plumbed directly into the water lin. In addition, the custom cabinetry was designed to fit perfectly around the artwork.

ロンドンにある高級な中くらいなエクレクティックスタイルのおしゃれなキッチン (エプロンフロントシンク、シェーカースタイル扉のキャビネット、青いキャビネット、亜鉛製カウンター、ミラータイルのキッチンパネル、シルバーの調理設備、濃色無垢フローリング、マルチカラーの床、グレーのキッチンカウンター) の写真

LongViews Studio
他の地域にある高級な小さなモダンスタイルのおしゃれなI型キッチン (ダブルシンク、オープンシェルフ、ヴィンテージ仕上げキャビネット、亜鉛製カウンター、白いキッチンパネル、木材のキッチンパネル、コンクリートの床、アイランドなし、グレーの床) の写真
他の地域にある高級な小さなモダンスタイルのおしゃれなI型キッチン (ダブルシンク、オープンシェルフ、ヴィンテージ仕上げキャビネット、亜鉛製カウンター、白いキッチンパネル、木材のキッチンパネル、コンクリートの床、アイランドなし、グレーの床) の写真
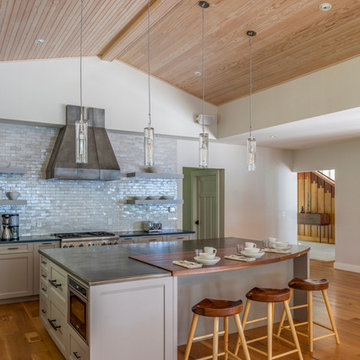
Photography by: Brian Vanden Brink
ポートランド(メイン)にある巨大なモダンスタイルのおしゃれなキッチン (落し込みパネル扉のキャビネット、グレーのキャビネット、亜鉛製カウンター、グレーのキッチンパネル、サブウェイタイルのキッチンパネル、シルバーの調理設備、無垢フローリング) の写真
ポートランド(メイン)にある巨大なモダンスタイルのおしゃれなキッチン (落し込みパネル扉のキャビネット、グレーのキャビネット、亜鉛製カウンター、グレーのキッチンパネル、サブウェイタイルのキッチンパネル、シルバーの調理設備、無垢フローリング) の写真
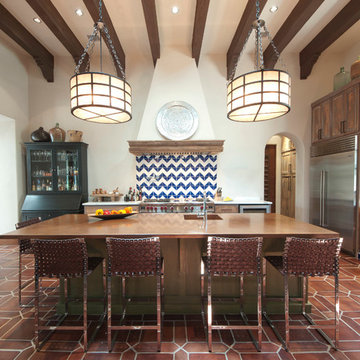
Kitchen with island seating.
オースティンにある地中海スタイルのおしゃれなアイランドキッチン (一体型シンク、ヴィンテージ仕上げキャビネット、シルバーの調理設備、銅製カウンター) の写真
オースティンにある地中海スタイルのおしゃれなアイランドキッチン (一体型シンク、ヴィンテージ仕上げキャビネット、シルバーの調理設備、銅製カウンター) の写真

This Neo-prairie style home with its wide overhangs and well shaded bands of glass combines the openness of an island getaway with a “C – shaped” floor plan that gives the owners much needed privacy on a 78’ wide hillside lot. Photos by James Bruce and Merrick Ales.

Contemporary artist Gustav Klimpt’s “The Kiss” was the inspiration for this 1950’s ranch remodel. The existing living room, dining, kitchen and family room were independent rooms completely separate from each other. Our goal was to create an open grand-room design to accommodate the needs of a couple who love to entertain on a large scale and whose parties revolve around theater and the latest in gourmet cuisine.
The kitchen was moved to the end wall so that it became the “stage” for all of the client’s entertaining and daily life’s “productions”. The custom tile mosaic, both at the fireplace and kitchen, inspired by Klimpt, took first place as the focal point. Because of this, we chose the Best by Broan K4236SS for its minimal design, power to vent the 30” Wolf Cooktop and that it offered a seamless flue for the 10’6” high ceiling. The client enjoys the convenient controls and halogen lighting system that the hood offers and cleaning the professional baffle filter system is a breeze since they fit right in the Bosch dishwasher.
Finishes & Products:
Beech Slab-Style cabinets with Espresso stained alder accents.
Custom slate and tile mosaic backsplash
Kitchenaid Refrigerator
Dacor wall oven and convection/microwave
Wolf 30” cooktop top
Bamboo Flooring
Custom radius copper eating bar
キッチン (銅製カウンター、亜鉛製カウンター) の写真
1
