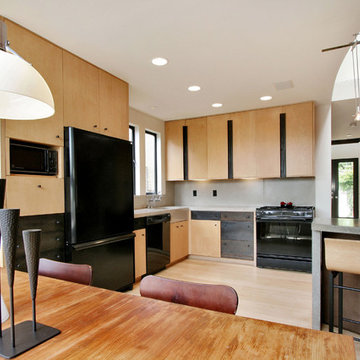キッチン (コンクリートカウンター) の写真
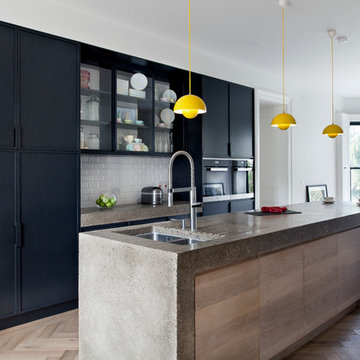
Modern black hand painted kitchen with concrete worktops
ダブリンにある広いコンテンポラリースタイルのおしゃれなアイランドキッチン (フラットパネル扉のキャビネット、コンクリートカウンター、淡色無垢フローリング、ダブルシンク、白いキッチンパネル、サブウェイタイルのキッチンパネル、黒い調理設備) の写真
ダブリンにある広いコンテンポラリースタイルのおしゃれなアイランドキッチン (フラットパネル扉のキャビネット、コンクリートカウンター、淡色無垢フローリング、ダブルシンク、白いキッチンパネル、サブウェイタイルのキッチンパネル、黒い調理設備) の写真
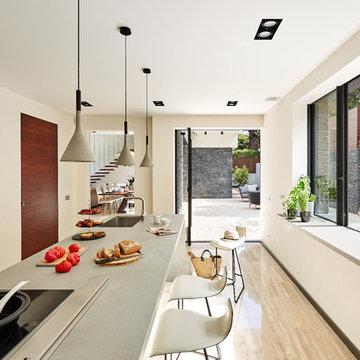
Fotografo O S C A R G U T I E R R E Z
他の地域にある高級な広いコンテンポラリースタイルのおしゃれなキッチン (アンダーカウンターシンク、淡色無垢フローリング、コンクリートカウンター、シルバーの調理設備、フラットパネル扉のキャビネット、白いキャビネット、白いキッチンパネル) の写真
他の地域にある高級な広いコンテンポラリースタイルのおしゃれなキッチン (アンダーカウンターシンク、淡色無垢フローリング、コンクリートカウンター、シルバーの調理設備、フラットパネル扉のキャビネット、白いキャビネット、白いキッチンパネル) の写真
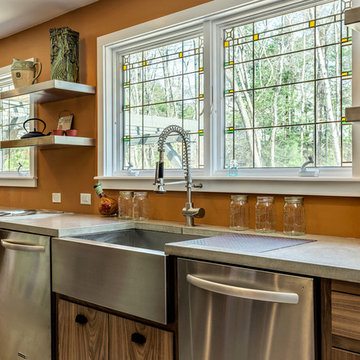
Photography by Rob Karosis of Rollingsford, NH
ポートランド(メイン)にある中くらいなトラディショナルスタイルのおしゃれなキッチン (フラットパネル扉のキャビネット、ステンレスキャビネット、コンクリートカウンター、シルバーの調理設備、淡色無垢フローリング) の写真
ポートランド(メイン)にある中くらいなトラディショナルスタイルのおしゃれなキッチン (フラットパネル扉のキャビネット、ステンレスキャビネット、コンクリートカウンター、シルバーの調理設備、淡色無垢フローリング) の写真
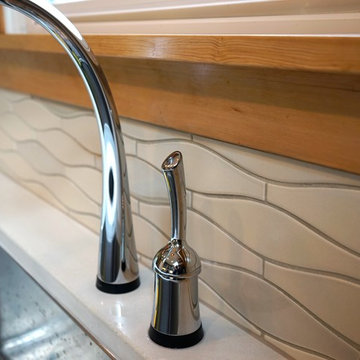
Michelle Ruber
ポートランドにある高級な中くらいなモダンスタイルのおしゃれなキッチン (アンダーカウンターシンク、シェーカースタイル扉のキャビネット、グレーのキャビネット、コンクリートカウンター、白いキッチンパネル、セラミックタイルのキッチンパネル、シルバーの調理設備、濃色無垢フローリング、アイランドなし) の写真
ポートランドにある高級な中くらいなモダンスタイルのおしゃれなキッチン (アンダーカウンターシンク、シェーカースタイル扉のキャビネット、グレーのキャビネット、コンクリートカウンター、白いキッチンパネル、セラミックタイルのキッチンパネル、シルバーの調理設備、濃色無垢フローリング、アイランドなし) の写真
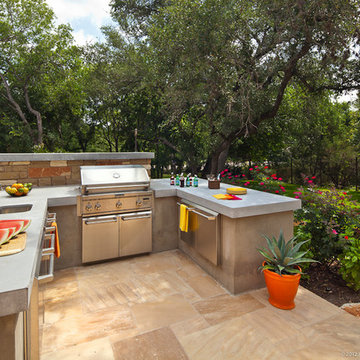
Design by Mark Lind
Project Management by Jon Strain
Photo by Patrick Wong
オースティンにあるラグジュアリーなコンテンポラリースタイルのおしゃれなコの字型キッチン (アンダーカウンターシンク、フラットパネル扉のキャビネット、ステンレスキャビネット、コンクリートカウンター、シルバーの調理設備、アイランドなし) の写真
オースティンにあるラグジュアリーなコンテンポラリースタイルのおしゃれなコの字型キッチン (アンダーカウンターシンク、フラットパネル扉のキャビネット、ステンレスキャビネット、コンクリートカウンター、シルバーの調理設備、アイランドなし) の写真
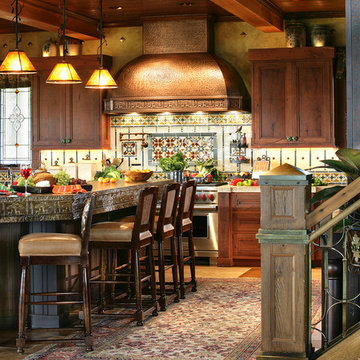
Peter Rymwid
ニューヨークにあるラグジュアリーな広いラスティックスタイルのおしゃれなコの字型キッチン (落し込みパネル扉のキャビネット、濃色木目調キャビネット、コンクリートカウンター、無垢フローリング、マルチカラーのキッチンパネル、シルバーの調理設備) の写真
ニューヨークにあるラグジュアリーな広いラスティックスタイルのおしゃれなコの字型キッチン (落し込みパネル扉のキャビネット、濃色木目調キャビネット、コンクリートカウンター、無垢フローリング、マルチカラーのキッチンパネル、シルバーの調理設備) の写真
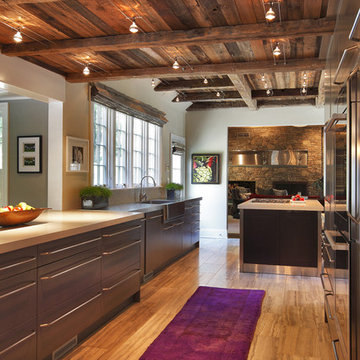
ニューヨークにあるラグジュアリーな広いラスティックスタイルのおしゃれなキッチン (シルバーの調理設備、一体型シンク、フラットパネル扉のキャビネット、中間色木目調キャビネット、コンクリートカウンター、トラバーチンの床) の写真
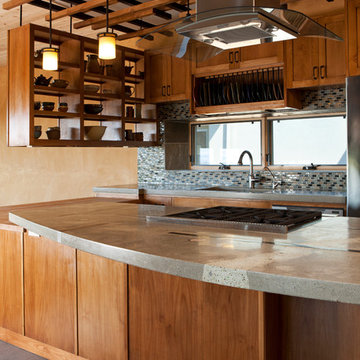
Concrete Countertops
Lattice
Open Floor Plan
アルバカーキにあるサンタフェスタイルのおしゃれなII型キッチン (コンクリートカウンター、中間色木目調キャビネット、マルチカラーのキッチンパネル、シルバーの調理設備) の写真
アルバカーキにあるサンタフェスタイルのおしゃれなII型キッチン (コンクリートカウンター、中間色木目調キャビネット、マルチカラーのキッチンパネル、シルバーの調理設備) の写真
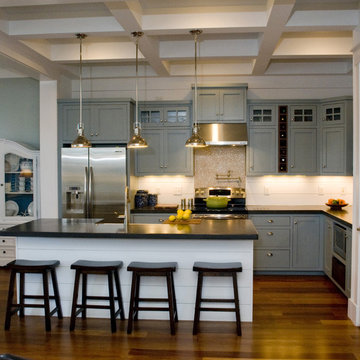
photos by G. Frank Hart
ローリーにあるトラディショナルスタイルのおしゃれなII型キッチン (シルバーの調理設備、グレーのキャビネット、コンクリートカウンター、シェーカースタイル扉のキャビネット) の写真
ローリーにあるトラディショナルスタイルのおしゃれなII型キッチン (シルバーの調理設備、グレーのキャビネット、コンクリートカウンター、シェーカースタイル扉のキャビネット) の写真
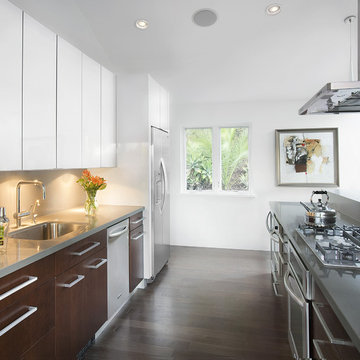
サンタバーバラにある高級な中くらいなコンテンポラリースタイルのおしゃれなキッチン (シルバーの調理設備、コンクリートカウンター、シングルシンク、グレーのキッチンパネル、濃色無垢フローリング、アイランドなし、フラットパネル扉のキャビネット、白いキャビネット) の写真
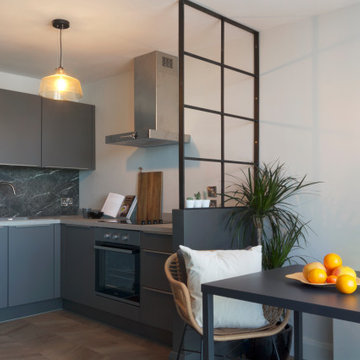
KITCHEN AREA WITH BREAKFAST TABLE, BAMBOO ARMCHAIRS AND CRITTALL SCREEN.
ダブリンにある中くらいなコンテンポラリースタイルのおしゃれなキッチン (ドロップインシンク、フラットパネル扉のキャビネット、グレーのキャビネット、コンクリートカウンター、黒いキッチンパネル、大理石のキッチンパネル、パネルと同色の調理設備、濃色無垢フローリング、アイランドなし、茶色い床、グレーのキッチンカウンター) の写真
ダブリンにある中くらいなコンテンポラリースタイルのおしゃれなキッチン (ドロップインシンク、フラットパネル扉のキャビネット、グレーのキャビネット、コンクリートカウンター、黒いキッチンパネル、大理石のキッチンパネル、パネルと同色の調理設備、濃色無垢フローリング、アイランドなし、茶色い床、グレーのキッチンカウンター) の写真
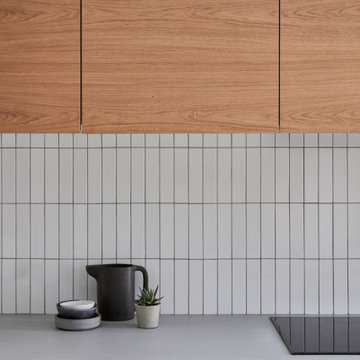
ロンドンにあるコンテンポラリースタイルのおしゃれなアイランドキッチン (アンダーカウンターシンク、フラットパネル扉のキャビネット、ピンクのキャビネット、コンクリートカウンター、白いキッチンパネル、セラミックタイルのキッチンパネル、リノリウムの床、緑の床、グレーのキッチンカウンター、塗装板張りの天井) の写真

フェニックスにある中くらいな北欧スタイルのおしゃれなキッチン (一体型シンク、フラットパネル扉のキャビネット、淡色木目調キャビネット、コンクリートカウンター、グレーのキッチンパネル、石スラブのキッチンパネル、シルバーの調理設備、コンクリートの床、グレーの床、グレーのキッチンカウンター、格子天井) の写真
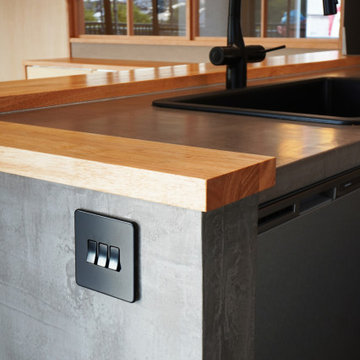
モルタル調腰壁に海外製のスイッチ
東京都下にある和モダンなおしゃれなキッチン (ドロップインシンク、グレーのキャビネット、コンクリートカウンター、ベージュのキッチンカウンター、グレーとクリーム色) の写真
東京都下にある和モダンなおしゃれなキッチン (ドロップインシンク、グレーのキャビネット、コンクリートカウンター、ベージュのキッチンカウンター、グレーとクリーム色) の写真
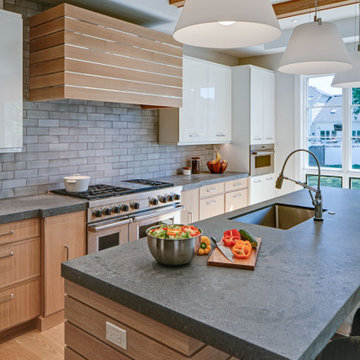
This beautiful combination of rooms was part of a whole house design that we put together to flow within the owner’s overall vision of modern style and functionality.
THE SETUP
The house was partially built when the owner purchased it, so we tweaked the layout to fit his needs.
Like so many homeowners today, our client is a casual diner and would rather not have space dedicated as a formal dining room. Island seating and a large table off the kitchen make more sense for his lifestyle.
Our client wanted a clean, contemporary look with a layout that works for one person preparing meals most of the time, but adaptable for entertaining at different scales at other times.
THE RENEWED SPACE
The first thing we did was design a bar in the space formerly designated for a formal dining room. It is open to the front entry foyer on one side and flows easily into the butler’s pantry on the other side. A TV for sports viewing is centered between a full-sized wine cooler and a glass cabinet for barware. The u-shaped bar top seats five people comfortably and hides the lower bar prep countertop from view from the entry.
The butler’s pantry is situated between the kitchen eating area and the front bar. The walls on the sides of this area were opened to help the areas flow together into one great room. An icemaker and under-counter refrigerator drawers were incorporated into the butler’s pantry to help it function as a place to set up drinks etc. to be used in the kitchen eating area. The floating shelves also helped open the space up.
Across from the butler’s area is a clean contemporary powder room with indirect lighting below floating cabinetry to complete the look.
The kitchen uses an array of man-made materials for ease of maintenance and durability. The layout includes a perfect work triangle for a one-cook kitchen with all the amenities. A range with double ovens, a built-in microwave and a warming drawer are all conveniently located. The countertop is a man-made quartz that looks like rugged concrete. The refrigerator and freezer are below a decorative niche, which gives them a furniture-type appearance.
Across from the kitchen is a family room with a fireplace surrounded by a quartz material and wooden wall panels that match the kitchen’s countertop and refrigerator cabinetry.
THE RENEWED SPACE
The overall effect is a beautiful area with separate spaces for living life comfortably and artistically. Everything flows together, facilitating life’s daily needs and a wide range of purposeful gatherings with family and friends.
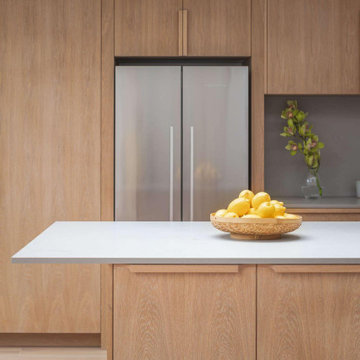
Blending the warmth and natural elements of Scandinavian design with Japanese minimalism.
With true craftsmanship, the wooden doors paired with a bespoke oak handle showcases simple, functional design, contrasting against the bold dark green crittal doors and raw concrete Caesarstone worktop.
The large double larder brings ample storage, essential for keeping the open-plan kitchen elegant and serene.
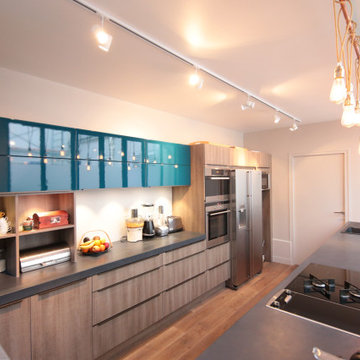
パリにある高級な広いコンテンポラリースタイルのおしゃれなキッチン (アンダーカウンターシンク、インセット扉のキャビネット、淡色木目調キャビネット、コンクリートカウンター、シルバーの調理設備、淡色無垢フローリング、グレーのキッチンカウンター) の写真
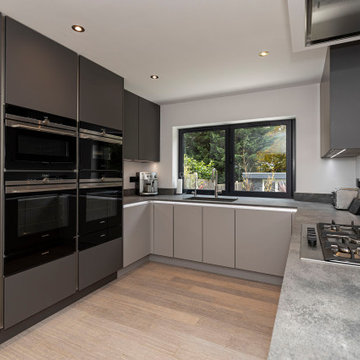
Here’s a 2020 kitchen with real WOW-factor.
The client from Radlett near St Albans, wanted a space that was bang on trend and perfect for entertaining loved ones, but also a multi-functional space that they could enjoy the kids growing up in.
There’s so much seating space in this area now, there’s certainly room for everyone, and the abundance of Siemens ovens makes this a real hosting kitchen.
Our favourite part of this kitchen? The concrete quartz worktop. The industrial trend is really making a statement this year, but this hard-wearing worktop will last for years to come!
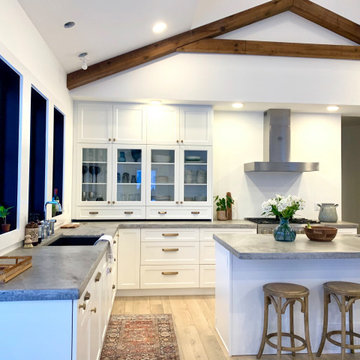
Custom countertops with undermount sink and integral drainboard. Up to 16" unsupported foam core overhang
エドモントンにある広いコンテンポラリースタイルのおしゃれなキッチン (アンダーカウンターシンク、シェーカースタイル扉のキャビネット、白いキャビネット、コンクリートカウンター、シルバーの調理設備、無垢フローリング、グレーの床、グレーのキッチンカウンター) の写真
エドモントンにある広いコンテンポラリースタイルのおしゃれなキッチン (アンダーカウンターシンク、シェーカースタイル扉のキャビネット、白いキャビネット、コンクリートカウンター、シルバーの調理設備、無垢フローリング、グレーの床、グレーのキッチンカウンター) の写真
キッチン (コンクリートカウンター) の写真
60
