キッチン (コンクリートカウンター) の写真
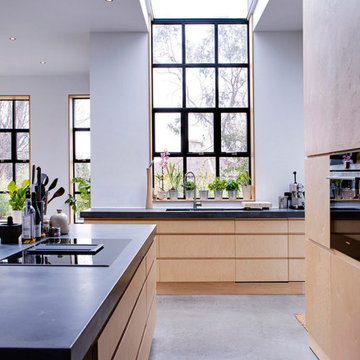
Kitchen and dining area
ダブリンにある中くらいな北欧スタイルのおしゃれなキッチン (ドロップインシンク、フラットパネル扉のキャビネット、淡色木目調キャビネット、コンクリートカウンター、コンクリートの床、黒いキッチンカウンター) の写真
ダブリンにある中くらいな北欧スタイルのおしゃれなキッチン (ドロップインシンク、フラットパネル扉のキャビネット、淡色木目調キャビネット、コンクリートカウンター、コンクリートの床、黒いキッチンカウンター) の写真

The kitchen is the hub of this family home.
A balanced mix of materials are chosen to compliment each other, exposed brickwork, timber clad ceiling, and the cast concrete central island grows out of the polished concrete floor. The walk in pantry is a key element of the functionality of the kitchen.
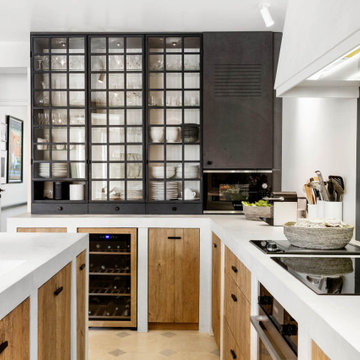
パリにある高級な広いトランジショナルスタイルのおしゃれなキッチン (アンダーカウンターシンク、ガラス扉のキャビネット、ステンレスキャビネット、コンクリートカウンター、グレーのキッチンパネル、黒い調理設備、ベージュの床、白いキッチンカウンター) の写真
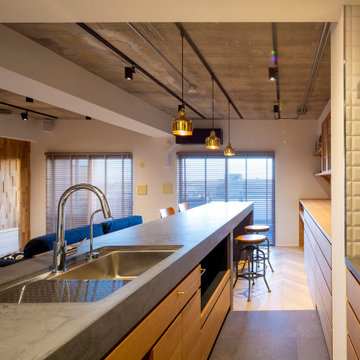
キッチンとダイニングが一体になった4.5mのモールテックスカウンター
他の地域にあるインダストリアルスタイルのおしゃれなキッチン (アンダーカウンターシンク、フラットパネル扉のキャビネット、中間色木目調キャビネット、コンクリートカウンター、グレーのキッチンパネル、セラミックタイルのキッチンパネル、シルバーの調理設備、淡色無垢フローリング、ベージュの床、グレーのキッチンカウンター) の写真
他の地域にあるインダストリアルスタイルのおしゃれなキッチン (アンダーカウンターシンク、フラットパネル扉のキャビネット、中間色木目調キャビネット、コンクリートカウンター、グレーのキッチンパネル、セラミックタイルのキッチンパネル、シルバーの調理設備、淡色無垢フローリング、ベージュの床、グレーのキッチンカウンター) の写真
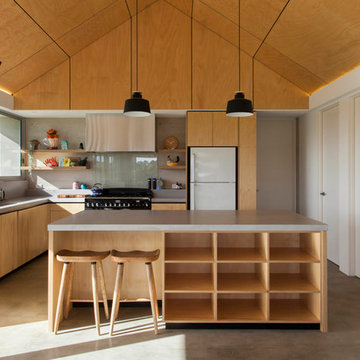
Large natural grey concrete island bench top with matching surrounding benches, splash back and shelf beside oven for an extra dimension to the kitchen. Complimented by the custom made ply wood cabinetry, feature ceiling, black stand alone oven and rammed earth wall.
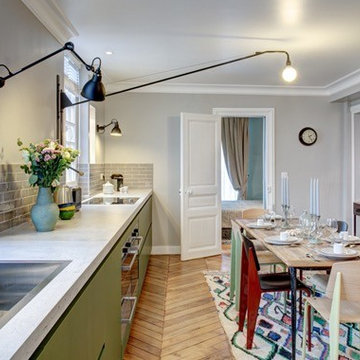
パリにあるお手頃価格の中くらいなエクレクティックスタイルのおしゃれなキッチン (アンダーカウンターシンク、インセット扉のキャビネット、コンクリートカウンター、グレーのキッチンパネル、テラコッタタイルのキッチンパネル、シルバーの調理設備、無垢フローリング、緑のキャビネット、茶色い床) の写真
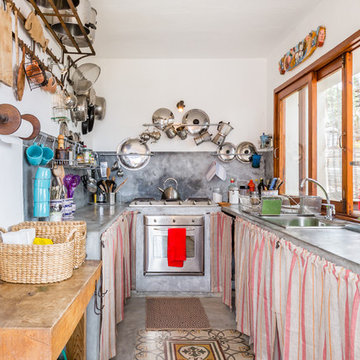
antonioprincipato.photo
他の地域にある中くらいな地中海スタイルのおしゃれなキッチン (ドロップインシンク、オープンシェルフ、コンクリートカウンター、グレーのキッチンパネル、シルバーの調理設備、コンクリートの床、グレーの床、アイランドなし、窓) の写真
他の地域にある中くらいな地中海スタイルのおしゃれなキッチン (ドロップインシンク、オープンシェルフ、コンクリートカウンター、グレーのキッチンパネル、シルバーの調理設備、コンクリートの床、グレーの床、アイランドなし、窓) の写真
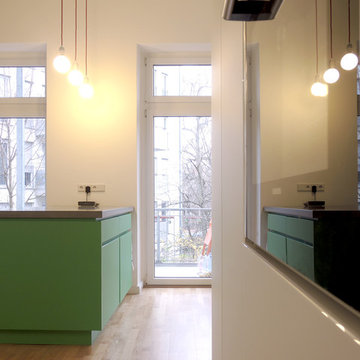
_WertWerke_
ベルリンにあるモダンスタイルのおしゃれなキッチン (フラットパネル扉のキャビネット、緑のキャビネット、コンクリートカウンター、グレーのキッチンカウンター) の写真
ベルリンにあるモダンスタイルのおしゃれなキッチン (フラットパネル扉のキャビネット、緑のキャビネット、コンクリートカウンター、グレーのキッチンカウンター) の写真
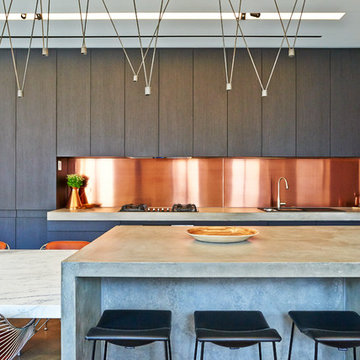
アデレードにあるインダストリアルスタイルのおしゃれなアイランドキッチン (ダブルシンク、フラットパネル扉のキャビネット、濃色木目調キャビネット、コンクリートカウンター、メタリックのキッチンパネル、メタルタイルのキッチンパネル、無垢フローリング) の写真
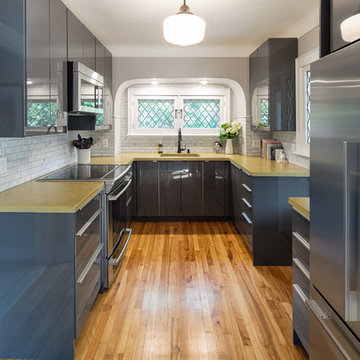
JVL Photography
オタワにある低価格の小さなモダンスタイルのおしゃれなキッチン (アンダーカウンターシンク、フラットパネル扉のキャビネット、グレーのキャビネット、コンクリートカウンター、グレーのキッチンパネル、石タイルのキッチンパネル、シルバーの調理設備、無垢フローリング) の写真
オタワにある低価格の小さなモダンスタイルのおしゃれなキッチン (アンダーカウンターシンク、フラットパネル扉のキャビネット、グレーのキャビネット、コンクリートカウンター、グレーのキッチンパネル、石タイルのキッチンパネル、シルバーの調理設備、無垢フローリング) の写真
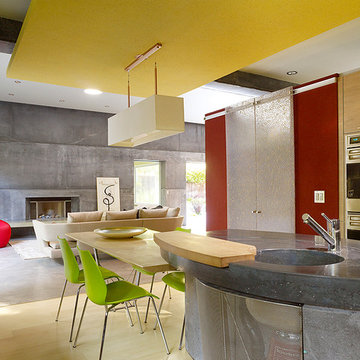
Fu-Tung Cheng, CHENG Design
• Kitchen with Concrete Island facing Concrete Fireplace, House 6 Concrete and Wood Home
House 6, is Cheng Design’s sixth custom home project, was redesigned and constructed from top-to-bottom. The project represents a major career milestone thanks to the unique and innovative use of concrete, as this residence is one of Cheng Design’s first-ever ‘hybrid’ structures, constructed as a combination of wood and concrete.
Photography: Matthew Millman

Photography by Braden Gunem
Project by Studio H:T principal in charge Brad Tomecek (now with Tomecek Studio Architecture). This project questions the need for excessive space and challenges occupants to be efficient. Two shipping containers saddlebag a taller common space that connects local rock outcroppings to the expansive mountain ridge views. The containers house sleeping and work functions while the center space provides entry, dining, living and a loft above. The loft deck invites easy camping as the platform bed rolls between interior and exterior. The project is planned to be off-the-grid using solar orientation, passive cooling, green roofs, pellet stove heating and photovoltaics to create electricity.
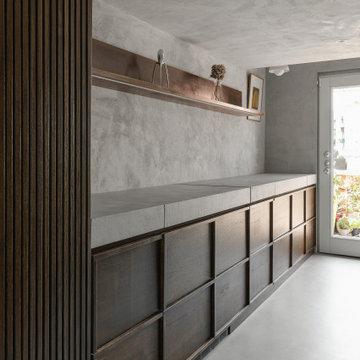
La prima parte di questa struttura ospita la cucina chiusa: le ante a ribalta offrono una soluzione funzionale ed elegante, perfetta per chi desidera unire praticità e classe. Di fronte alla cucina troviamo le scale che conducono all’area privata della casa. Non semplici gradini, perché le ante nascondono il frigorifero a incasso e un ripiano d’appoggio, studiato per i pasti veloci o solitari.
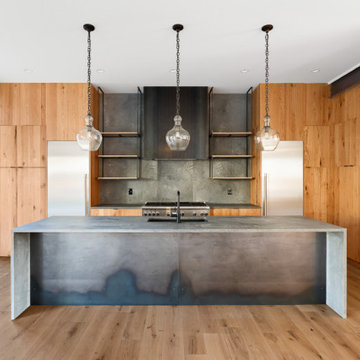
デンバーにあるインダストリアルスタイルのおしゃれなアイランドキッチン (アンダーカウンターシンク、フラットパネル扉のキャビネット、中間色木目調キャビネット、コンクリートカウンター、グレーのキッチンパネル、シルバーの調理設備、淡色無垢フローリング、グレーのキッチンカウンター) の写真
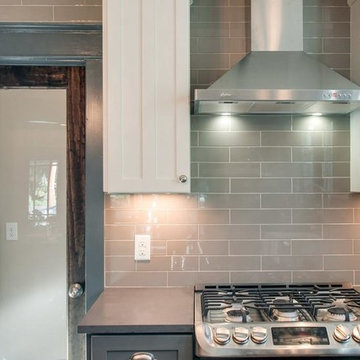
A Cozy Family Kitchen
AS SEEN ON: SEASON 3, EPISODE 2 OF MASTERS OF FLIP
The charming exterior of this cottage contains a beautiful family home, with an eat-in custom kitchen that boasts ample space and clever storage, making it perfect for hosting family gatherings.
Polished hardwood floors, a brick fireplace, and our stylish Nobel doors come together to create a welcoming atmosphere in this custom-designed kitchen. This space makes great use of our wide range of enamel finishes and combines moody Cavern with Sugar White and Oyster to create depth and warmth. The custom island seats four and the additional plush upholstered stools invite you to kick off your shoes and relax.
A busy family needs a space that’s just as functional as it is cozy, and this kitchen is up for the challenge. Pull out pantry drawers and a lazy susan in the base cabinets are easy to access by the entire family while a clever base end corner cabinet means that every last bit of space is utilized.
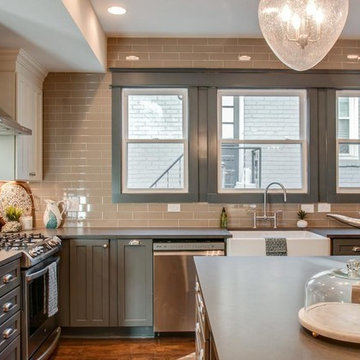
A Cozy Family Kitchen
AS SEEN ON: SEASON 3, EPISODE 2 OF MASTERS OF FLIP
The charming exterior of this cottage contains a beautiful family home, with an eat-in custom kitchen that boasts ample space and clever storage, making it perfect for hosting family gatherings.
Polished hardwood floors, a brick fireplace, and our stylish Nobel doors come together to create a welcoming atmosphere in this custom-designed kitchen. This space makes great use of our wide range of enamel finishes and combines moody Cavern with Sugar White and Oyster to create depth and warmth. The custom island seats four and the additional plush upholstered stools invite you to kick off your shoes and relax.
A busy family needs a space that’s just as functional as it is cozy, and this kitchen is up for the challenge. Pull out pantry drawers and a lazy susan in the base cabinets are easy to access by the entire family while a clever base end corner cabinet means that every last bit of space is utilized.
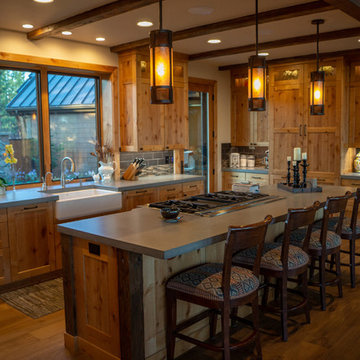
the home's open kitchen looks out over the entry courtyard.
他の地域にある高級な広いラスティックスタイルのおしゃれなキッチン (エプロンフロントシンク、落し込みパネル扉のキャビネット、ヴィンテージ仕上げキャビネット、コンクリートカウンター、グレーのキッチンパネル、セラミックタイルのキッチンパネル、パネルと同色の調理設備、無垢フローリング、茶色い床、グレーのキッチンカウンター) の写真
他の地域にある高級な広いラスティックスタイルのおしゃれなキッチン (エプロンフロントシンク、落し込みパネル扉のキャビネット、ヴィンテージ仕上げキャビネット、コンクリートカウンター、グレーのキッチンパネル、セラミックタイルのキッチンパネル、パネルと同色の調理設備、無垢フローリング、茶色い床、グレーのキッチンカウンター) の写真
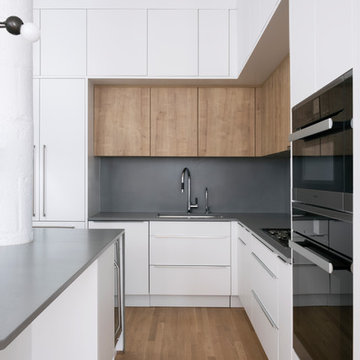
Photography: Natalia Lorca Ruiz
ニューヨークにある高級な中くらいなコンテンポラリースタイルのおしゃれなキッチン (ドロップインシンク、フラットパネル扉のキャビネット、白いキャビネット、コンクリートカウンター、グレーのキッチンパネル、セメントタイルのキッチンパネル、黒い調理設備、無垢フローリング、茶色い床、グレーのキッチンカウンター) の写真
ニューヨークにある高級な中くらいなコンテンポラリースタイルのおしゃれなキッチン (ドロップインシンク、フラットパネル扉のキャビネット、白いキャビネット、コンクリートカウンター、グレーのキッチンパネル、セメントタイルのキッチンパネル、黒い調理設備、無垢フローリング、茶色い床、グレーのキッチンカウンター) の写真
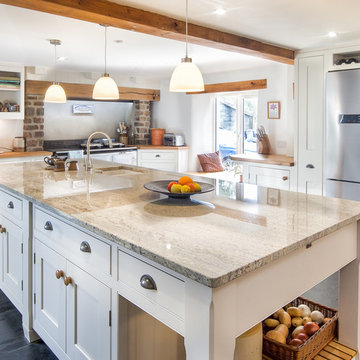
コーンウォールにある広いカントリー風のおしゃれなキッチン (アンダーカウンターシンク、シェーカースタイル扉のキャビネット、ベージュのキャビネット、コンクリートカウンター、グレーのキッチンパネル、セラミックタイルのキッチンパネル、シルバーの調理設備、コンクリートの床、黒い床) の写真
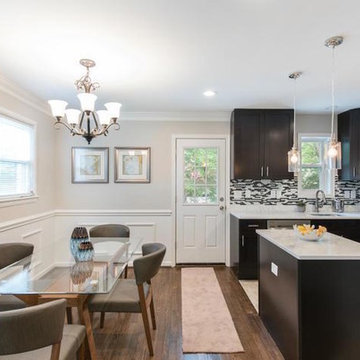
ワシントンD.C.にあるお手頃価格の小さなビーチスタイルのおしゃれなキッチン (ドロップインシンク、フラットパネル扉のキャビネット、濃色木目調キャビネット、コンクリートカウンター、黒いキッチンパネル、ボーダータイルのキッチンパネル、シルバーの調理設備、無垢フローリング、茶色い床) の写真
キッチン (コンクリートカウンター) の写真
108