マルチアイランドキッチン (赤いキッチンカウンター、ターコイズのキッチンカウンター) の写真
絞り込み:
資材コスト
並び替え:今日の人気順
写真 1〜17 枚目(全 17 枚)
1/4

ニューヨークにあるラグジュアリーなカントリー風のおしゃれなキッチン (白いキャビネット、マルチカラーのキッチンパネル、アンダーカウンターシンク、落し込みパネル扉のキャビネット、シルバーの調理設備、マルチカラーの床、赤いキッチンカウンター) の写真

デンバーにあるお手頃価格の中くらいなコンテンポラリースタイルのおしゃれなキッチン (アンダーカウンターシンク、落し込みパネル扉のキャビネット、白いキャビネット、ガラスカウンター、ガラス板のキッチンパネル、トラバーチンの床、青いキッチンパネル、ターコイズのキッチンカウンター) の写真
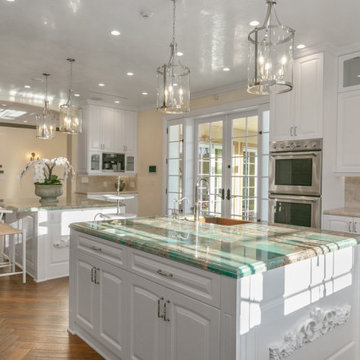
Our client Neel decided to renovate his master bathroom since it felt very outdated. He was looking to achieve that luxurious look by choosing dark color scheme for his bathroom with a touch of brass. The look we got is amazing. We chose a black vanity, toilet and window frame and painted the walls black.
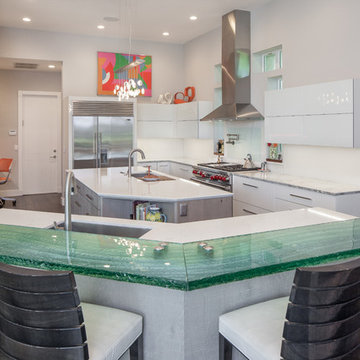
マイアミにあるコンテンポラリースタイルのおしゃれなキッチン (アンダーカウンターシンク、フラットパネル扉のキャビネット、白いキャビネット、ガラスカウンター、白いキッチンパネル、シルバーの調理設備、濃色無垢フローリング、ターコイズのキッチンカウンター) の写真
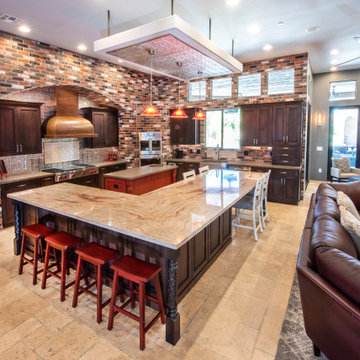
Double island concept keeps the cook from being crowded by guests and allows plenty of room to spread out guests and food. The suspended soffit helps make high ceilings more interesting by breaking up the empty space above the direct sight line of upper cabinets.
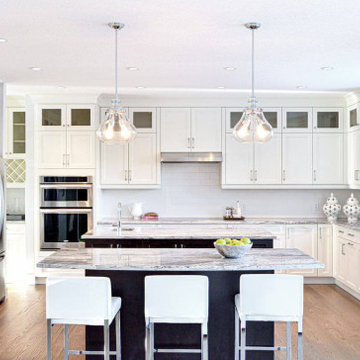
Classic white kitchens with our Oxford White Shaker-style cabinets create a lasting impression. Two island features a granite countertop to make an open and outstanding space.
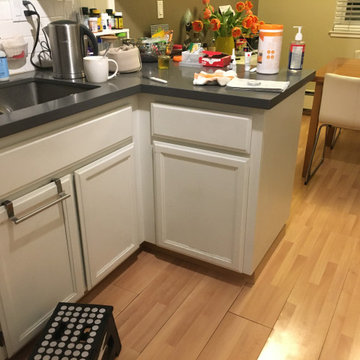
小さな北欧スタイルのおしゃれなキッチン (シングルシンク、レイズドパネル扉のキャビネット、赤いキャビネット、ガラスカウンター、メタリックのキッチンパネル、クオーツストーンのキッチンパネル、黒い調理設備、トラバーチンの床、赤い床、赤いキッチンカウンター、三角天井) の写真
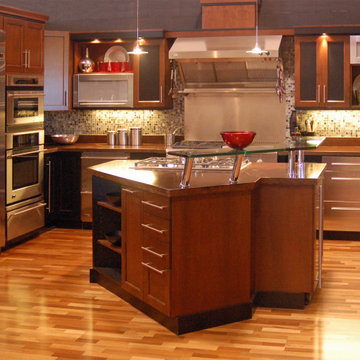
Based loosely on Peit Mondrian's "lozenge" paintings, this kitchen uses cabinetry in a dark mahogany stain on maple, black and stainless steel. It features two cooking stations, a 48" built-in refrigerator, stainless steel cabinetry as well as appliances, quartz & concrete counters, a raised glass bar and mosaic glass back splash. The flooring is "Lyptus" brand hardwood in a natural finish -- made of a eucalyptus hybrid, sustainably grown in South America.
Wood-Mode Fine Custom Cabinetry, Brookhaven's Edgemont
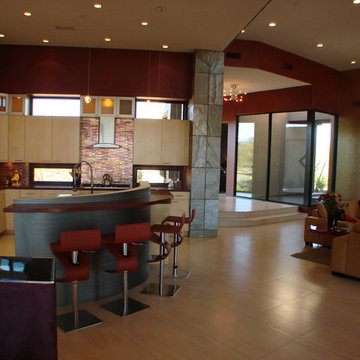
This Arizona modern home is defined by its desert context, as evidenced by the deep shade overhangs, a cooling pool, and an earth-tone material palette that fades into its surroundings. The wedge-shaped floor plan funnels circulation through a small entryway, then quickly expands into an angled array of living spaces that embrace a “front row seat” view of Tortuga Mountain. The client-driven interior style is a personalized collaboration that celebrates warmth and contrast.

Our client Neel decided to renovate his master bathroom since it felt very outdated. He was looking to achieve that luxurious look by choosing dark color scheme for his bathroom with a touch of brass. The look we got is amazing. We chose a black vanity, toilet and window frame and painted the walls black.
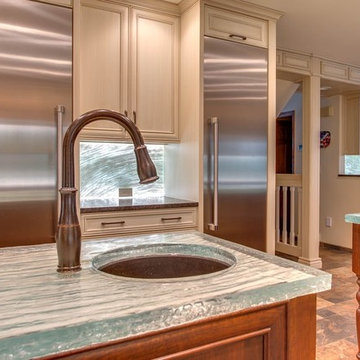
nancy Lindo, photographer
デンバーにある巨大なトラディショナルスタイルのおしゃれなキッチン (アンダーカウンターシンク、落し込みパネル扉のキャビネット、ヴィンテージ仕上げキャビネット、ガラスカウンター、青いキッチンパネル、ガラス板のキッチンパネル、シルバーの調理設備、スレートの床、ターコイズのキッチンカウンター) の写真
デンバーにある巨大なトラディショナルスタイルのおしゃれなキッチン (アンダーカウンターシンク、落し込みパネル扉のキャビネット、ヴィンテージ仕上げキャビネット、ガラスカウンター、青いキッチンパネル、ガラス板のキッチンパネル、シルバーの調理設備、スレートの床、ターコイズのキッチンカウンター) の写真
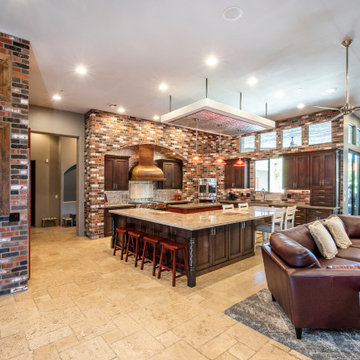
Double island concept keeps the cook from being crowded by guests and allows plenty of room to spread out guests and food. The suspended soffit helps make high ceilings more interesting by breaking up the empty space above the direct sight line of upper cabinets.
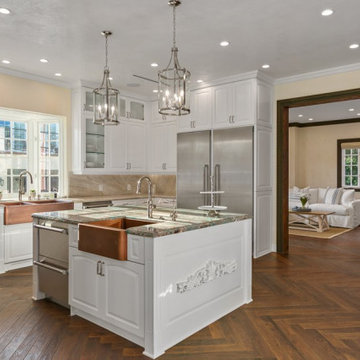
Our client Neel decided to renovate his master bathroom since it felt very outdated. He was looking to achieve that luxurious look by choosing dark color scheme for his bathroom with a touch of brass. The look we got is amazing. We chose a black vanity, toilet and window frame and painted the walls black.
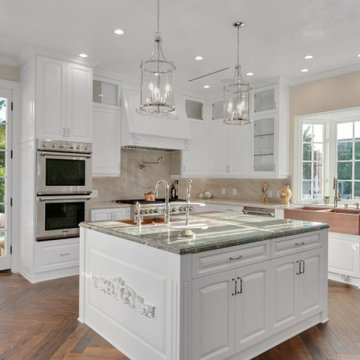
Our client Neel decided to renovate his master bathroom since it felt very outdated. He was looking to achieve that luxurious look by choosing dark color scheme for his bathroom with a touch of brass. The look we got is amazing. We chose a black vanity, toilet and window frame and painted the walls black.
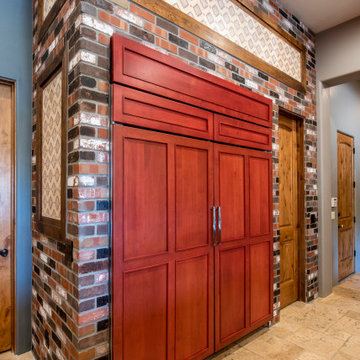
Double island concept keeps the cook from being crowded by guests and allows plenty of room to spread out guests and food. The suspended soffit helps make high ceilings more interesting by breaking up the empty space above the direct sight line of upper cabinets. Red matching panels for the small island and refrigerator.
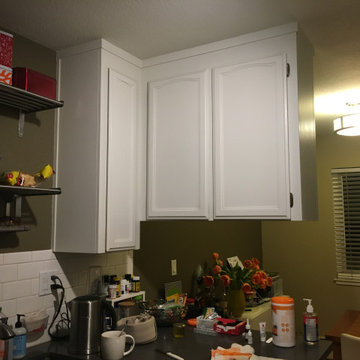
小さな北欧スタイルのおしゃれなキッチン (シングルシンク、レイズドパネル扉のキャビネット、赤いキャビネット、ガラスカウンター、メタリックのキッチンパネル、クオーツストーンのキッチンパネル、黒い調理設備、トラバーチンの床、赤い床、赤いキッチンカウンター、三角天井) の写真
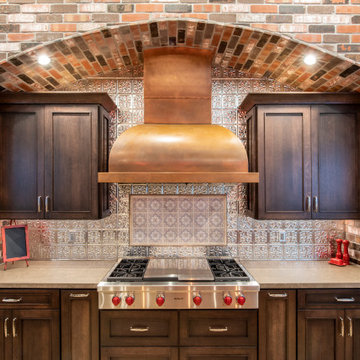
Double island concept keeps the cook from being crowded by guests and allows plenty of room to spread out guests and food. The suspended soffit helps make high ceilings more interesting by breaking up the empty space above the direct sight line of upper cabinets.
マルチアイランドキッチン (赤いキッチンカウンター、ターコイズのキッチンカウンター) の写真
1