キッチン (ピンクのキッチンカウンター、ターコイズのキッチンカウンター、大理石の床) の写真
絞り込み:
資材コスト
並び替え:今日の人気順
写真 1〜20 枚目(全 26 枚)
1/4

Cucina in legno massiccio laccata e top in granito
カターニア/パルレモにあるお手頃価格の中くらいなトラディショナルスタイルのおしゃれなキッチン (アンダーカウンターシンク、レイズドパネル扉のキャビネット、白いキャビネット、御影石カウンター、ピンクのキッチンパネル、御影石のキッチンパネル、白い調理設備、大理石の床、アイランドなし、ピンクの床、ピンクのキッチンカウンター、折り上げ天井) の写真
カターニア/パルレモにあるお手頃価格の中くらいなトラディショナルスタイルのおしゃれなキッチン (アンダーカウンターシンク、レイズドパネル扉のキャビネット、白いキャビネット、御影石カウンター、ピンクのキッチンパネル、御影石のキッチンパネル、白い調理設備、大理石の床、アイランドなし、ピンクの床、ピンクのキッチンカウンター、折り上げ天井) の写真
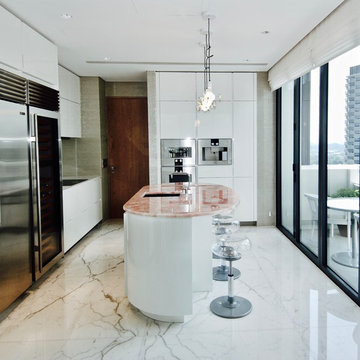
ラグジュアリーな中くらいなコンテンポラリースタイルのおしゃれなアイランドキッチン (アンダーカウンターシンク、フラットパネル扉のキャビネット、白いキャビネット、オニキスカウンター、シルバーの調理設備、大理石の床、白い床、ピンクのキッチンカウンター) の写真

Carolyn Watson
ワシントンD.C.にある高級な中くらいなコンテンポラリースタイルのおしゃれなキッチン (落し込みパネル扉のキャビネット、青いキャビネット、アンダーカウンターシンク、グレーのキッチンパネル、ガラスタイルのキッチンパネル、シルバーの調理設備、大理石の床、白い床、クオーツストーンカウンター、ターコイズのキッチンカウンター) の写真
ワシントンD.C.にある高級な中くらいなコンテンポラリースタイルのおしゃれなキッチン (落し込みパネル扉のキャビネット、青いキャビネット、アンダーカウンターシンク、グレーのキッチンパネル、ガラスタイルのキッチンパネル、シルバーの調理設備、大理石の床、白い床、クオーツストーンカウンター、ターコイズのキッチンカウンター) の写真
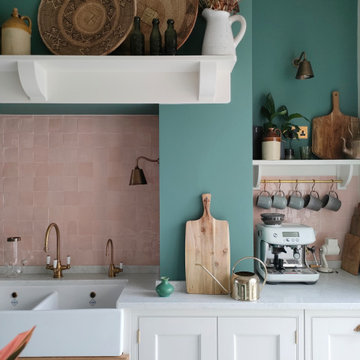
Bespoke Kitchen
他の地域にある高級な中くらいなトラディショナルスタイルのおしゃれなキッチン (エプロンフロントシンク、シェーカースタイル扉のキャビネット、白いキャビネット、御影石カウンター、ピンクのキッチンパネル、磁器タイルのキッチンパネル、黒い調理設備、大理石の床、白い床、ピンクのキッチンカウンター) の写真
他の地域にある高級な中くらいなトラディショナルスタイルのおしゃれなキッチン (エプロンフロントシンク、シェーカースタイル扉のキャビネット、白いキャビネット、御影石カウンター、ピンクのキッチンパネル、磁器タイルのキッチンパネル、黒い調理設備、大理石の床、白い床、ピンクのキッチンカウンター) の写真

An interior renovation of the historic Phelps-Hopkins house in the quaint river town of Newburgh, Indiana. This project involved the conversion of the original butler's quarters into a new modern kitchen that was sensitive to the existing historical features of the home. The kitchen features a monumental island with Carrera marble countertops and a custom range hood.
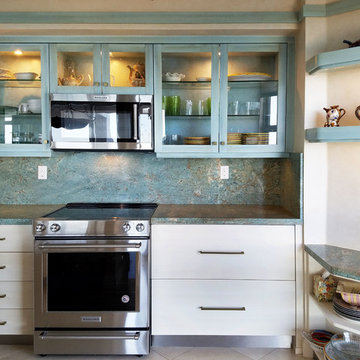
Custom kosher kitchen cabinets with two-tone finish. Glass doors and countertop lighting, beautiful turquoise granite, kosher appliances
マイアミにある高級な中くらいなコンテンポラリースタイルのおしゃれなキッチン (アンダーカウンターシンク、ガラス扉のキャビネット、ターコイズのキャビネット、御影石カウンター、シルバーの調理設備、大理石の床、ベージュの床、ターコイズのキッチンカウンター) の写真
マイアミにある高級な中くらいなコンテンポラリースタイルのおしゃれなキッチン (アンダーカウンターシンク、ガラス扉のキャビネット、ターコイズのキャビネット、御影石カウンター、シルバーの調理設備、大理石の床、ベージュの床、ターコイズのキッチンカウンター) の写真
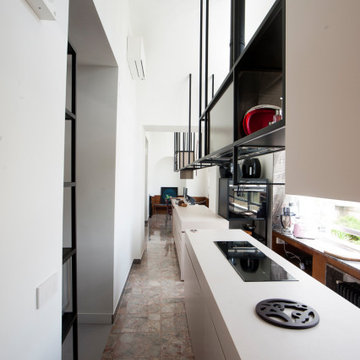
un blocco articolato e site specific lavora nella galleria vetrata a volte come cucina, luogo di lavoro, studio dei genitori e dei figli. La struttura in ferro nero verniciato a fuoco segue il preciso andamento del blocco inferiore in gres e legno naturale; contiene libri, pensili per la cucina, la cappa, le luci per tutta la lunghezza degli 11 metri lineari.
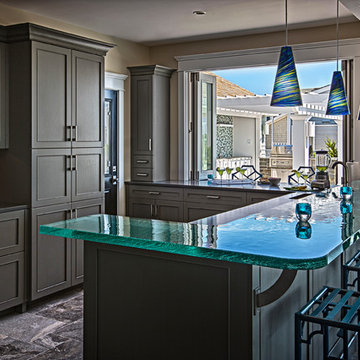
Photography by Simone Associates Inc.
フィラデルフィアにあるビーチスタイルのおしゃれなキッチン (シェーカースタイル扉のキャビネット、緑のキャビネット、ガラスカウンター、大理石の床、ターコイズのキッチンカウンター) の写真
フィラデルフィアにあるビーチスタイルのおしゃれなキッチン (シェーカースタイル扉のキャビネット、緑のキャビネット、ガラスカウンター、大理石の床、ターコイズのキッチンカウンター) の写真
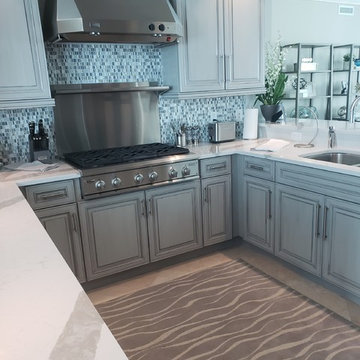
Masland Carpets, Jeffery Alexander hardware, Custom cabinet finishes by The Decorator's Edge
マイアミにある高級な中くらいなトランジショナルスタイルのおしゃれなキッチン (アンダーカウンターシンク、レイズドパネル扉のキャビネット、グレーのキャビネット、ガラスカウンター、メタリックのキッチンパネル、ガラスタイルのキッチンパネル、シルバーの調理設備、大理石の床、マルチカラーの床、ピンクのキッチンカウンター) の写真
マイアミにある高級な中くらいなトランジショナルスタイルのおしゃれなキッチン (アンダーカウンターシンク、レイズドパネル扉のキャビネット、グレーのキャビネット、ガラスカウンター、メタリックのキッチンパネル、ガラスタイルのキッチンパネル、シルバーの調理設備、大理石の床、マルチカラーの床、ピンクのキッチンカウンター) の写真
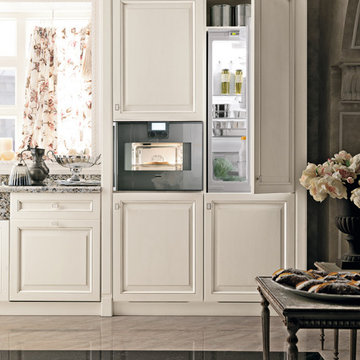
Cucina in legno massiccio laccata e top in granito
カターニア/パルレモにあるお手頃価格の中くらいなトラディショナルスタイルのおしゃれなキッチン (アンダーカウンターシンク、レイズドパネル扉のキャビネット、白いキャビネット、御影石カウンター、ピンクのキッチンパネル、御影石のキッチンパネル、白い調理設備、大理石の床、アイランドなし、ピンクの床、ピンクのキッチンカウンター、折り上げ天井) の写真
カターニア/パルレモにあるお手頃価格の中くらいなトラディショナルスタイルのおしゃれなキッチン (アンダーカウンターシンク、レイズドパネル扉のキャビネット、白いキャビネット、御影石カウンター、ピンクのキッチンパネル、御影石のキッチンパネル、白い調理設備、大理石の床、アイランドなし、ピンクの床、ピンクのキッチンカウンター、折り上げ天井) の写真
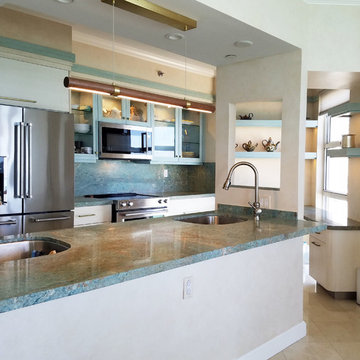
Custom kosher kitchen cabinets with two-tone finish. Glass doors and countertop lighting, beautiful turquoise granite, kosher appliances
マイアミにある高級な中くらいなエクレクティックスタイルのおしゃれなキッチン (アンダーカウンターシンク、ガラス扉のキャビネット、ターコイズのキャビネット、御影石カウンター、シルバーの調理設備、大理石の床、ベージュの床、ターコイズのキッチンカウンター) の写真
マイアミにある高級な中くらいなエクレクティックスタイルのおしゃれなキッチン (アンダーカウンターシンク、ガラス扉のキャビネット、ターコイズのキャビネット、御影石カウンター、シルバーの調理設備、大理石の床、ベージュの床、ターコイズのキッチンカウンター) の写真
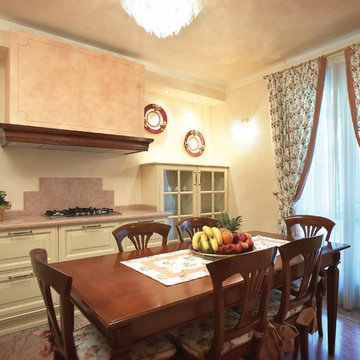
Ristutturazione di una villa dallo stile classico in Franciacorta
他の地域にある高級な中くらいなトラディショナルスタイルのおしゃれなキッチン (落し込みパネル扉のキャビネット、ベージュのキャビネット、御影石カウンター、ピンクのキッチンパネル、大理石のキッチンパネル、シルバーの調理設備、大理石の床、アイランドなし、マルチカラーの床、ピンクのキッチンカウンター) の写真
他の地域にある高級な中くらいなトラディショナルスタイルのおしゃれなキッチン (落し込みパネル扉のキャビネット、ベージュのキャビネット、御影石カウンター、ピンクのキッチンパネル、大理石のキッチンパネル、シルバーの調理設備、大理石の床、アイランドなし、マルチカラーの床、ピンクのキッチンカウンター) の写真
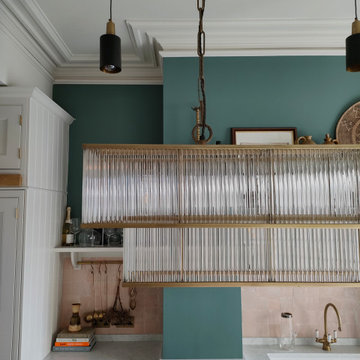
Bespoke Kitchen
他の地域にある高級な中くらいなトラディショナルスタイルのおしゃれなキッチン (エプロンフロントシンク、シェーカースタイル扉のキャビネット、白いキャビネット、御影石カウンター、ピンクのキッチンパネル、磁器タイルのキッチンパネル、黒い調理設備、大理石の床、白い床、ピンクのキッチンカウンター) の写真
他の地域にある高級な中くらいなトラディショナルスタイルのおしゃれなキッチン (エプロンフロントシンク、シェーカースタイル扉のキャビネット、白いキャビネット、御影石カウンター、ピンクのキッチンパネル、磁器タイルのキッチンパネル、黒い調理設備、大理石の床、白い床、ピンクのキッチンカウンター) の写真
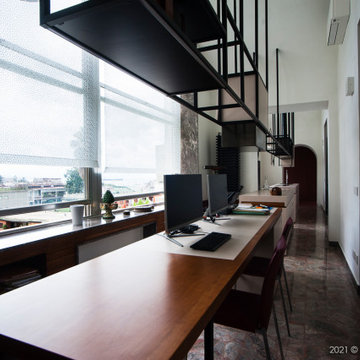
una parte del blocco di 11 metri accoglie lo studio. Mentre il gres color cipria riveste il resto del blocco, qui esso si alleggerisce anche nella forma, diventa quasi esclusivamente scrivania e presenta il legno come materiale principale, che si unisce al gres dove necessario.
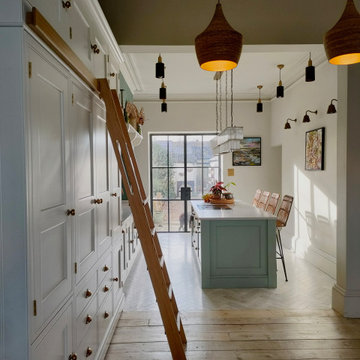
Bespoke Kitchen
他の地域にある高級な中くらいなトラディショナルスタイルのおしゃれなキッチン (エプロンフロントシンク、シェーカースタイル扉のキャビネット、白いキャビネット、御影石カウンター、ピンクのキッチンパネル、磁器タイルのキッチンパネル、黒い調理設備、大理石の床、白い床、ピンクのキッチンカウンター) の写真
他の地域にある高級な中くらいなトラディショナルスタイルのおしゃれなキッチン (エプロンフロントシンク、シェーカースタイル扉のキャビネット、白いキャビネット、御影石カウンター、ピンクのキッチンパネル、磁器タイルのキッチンパネル、黒い調理設備、大理石の床、白い床、ピンクのキッチンカウンター) の写真
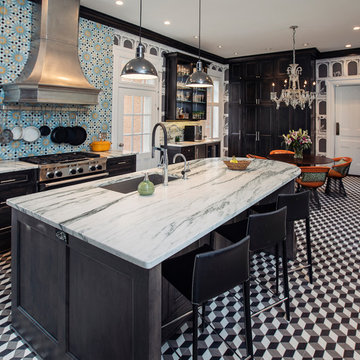
An interior renovation of the historic Phelps-Hopkins house in the quaint river town of Newburgh, Indiana. This project involved the conversion of the original butler's quarters into a new modern kitchen that was sensitive to the existing historical features of the home. The kitchen features a monumental island with Carrera marble countertops and a custom range hood.
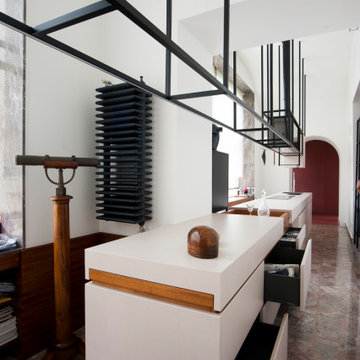
la boiserie preesistente in legno suggerisce il materiale dei particolari del blocco cucin | studio, che si accosta al cipria del gres che invece prende il colore da una delle tinte del marmo del pavimento preesistente, e semplicemente ravvivato dalla lucidatura.
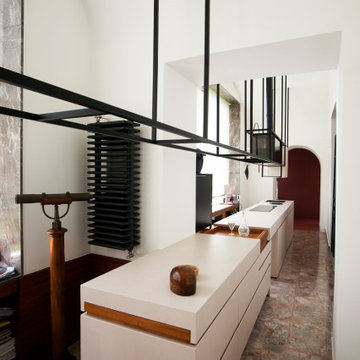
la boiserie preesistente in legno suggerisce il materiale dei particolari del blocco cucin | studio, che si accosta al cipria del gres che invece prende il colore da una delle tinte del marmo del pavimento preesistente, e semplicemente ravvivato dalla lucidatura.
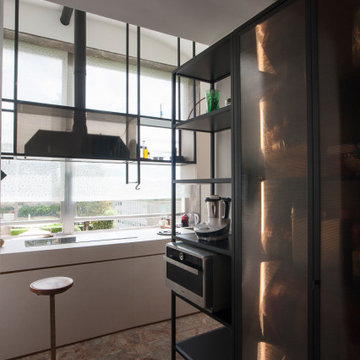
la cappa in ferro nero verniciato a fuoco e completamente a vista, ma incassata in un parallelepipedo in policarbonato fumè che ne lascia intravedere la sagoma e contiene le luci per la sera.
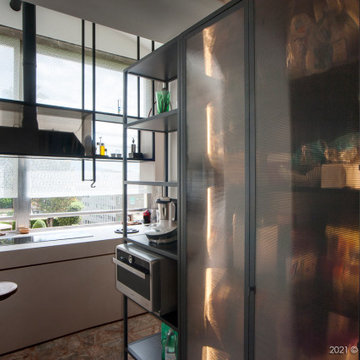
la grande galleria vetrata e coperta da volte viente trasformata in cucina, studio e cuore pulsante di tutta la casa. un unico blocco in gres e legno lungo 11 metri ridisegna uno spazio speciale.
キッチン (ピンクのキッチンカウンター、ターコイズのキッチンカウンター、大理石の床) の写真
1