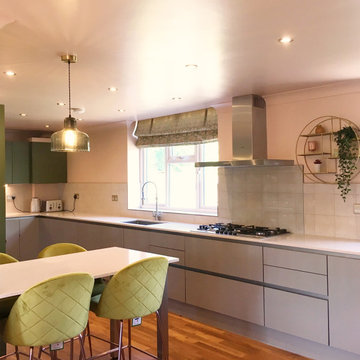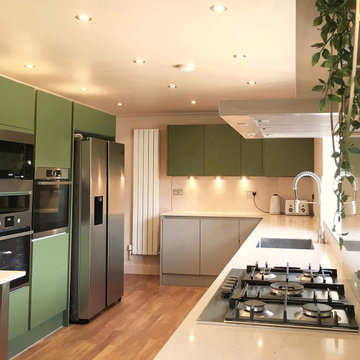キッチン (ピンクのキッチンカウンター、紫のキッチンカウンター、珪岩カウンター) の写真
絞り込み:
資材コスト
並び替え:今日の人気順
写真 1〜20 枚目(全 45 枚)
1/4
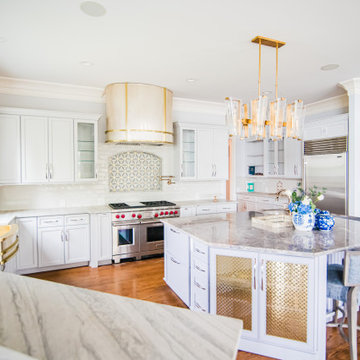
The renovation included new cabinet doors and drawer fronts (for a more modern style), new countertops, backsplash, fixtures, and paint. The island was wrapped in a modern scallop replacing the beadboard front.
Quartzite countertops provide a rich look, and the Quintana Collection apron front sink, prep sink and range hood all by by Thompson Traders became the jewelry of this kitchen. Lighting by Visual Comfort. Hardware by Armac Martin. Brizo plumbing fixtures.

This unique and functional kitchen gives a new meaning to the phrase “Kitchen is the heart of a home”. Here, kitchen is the center of all attention and a conversation piece at every party.
Black glass cabinet fronts used in the design offer ease of maintenance, and the kaleidoscope stone countertops and backsplash contrast the cabinetry and always look clean. Color was very important to this Client and this kitchen is definitely not lacking life.
Designed for a client who loves to entertain, the centerpiece is an artistic interpretation of a kitchen island. This monolithic sculpture raises out of the white marble floor and glows in this open concept kitchen.
But this island isn’t just beautiful. It is also extremely practical. It is designed using two intercrossing parts creating two heights for different purposes. 36” high surface for prep work and 30” high surface for sit down dining. The height differences and location encourages use of the entire table top for preparations. Furthermore, storage cabinets are installed under part of this island closest to the working triangle.
For a client who loves to cook, appliances were very important, and sub-zero and wolf appliances we used give them the best product available.
Overhead energy efficient LED lighting was selected paying special attention to the lamp’s CRI to ensure proper color rendition of items below, especially important when working with meat. Under-cabinet task lighting offers illumination where it is most needed on the countertops.
Interior Design, Decorating & Project Management by Equilibrium Interior Design Inc
Photography by Craig Denis
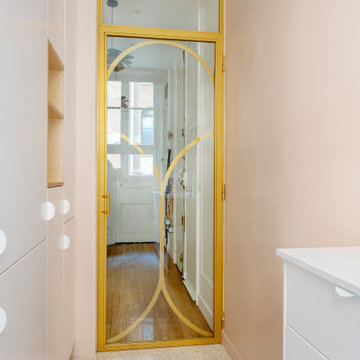
Après plusieurs visites d'appartement, nos clients décident d'orienter leurs recherches vers un bien à rénover afin de pouvoir personnaliser leur futur foyer.
Leur premier achat va se porter sur ce charmant 80 m2 situé au cœur de Paris. Souhaitant créer un bien intemporel, ils travaillent avec nos architectes sur des couleurs nudes, terracota et des touches boisées. Le blanc est également au RDV afin d'accentuer la luminosité de l'appartement qui est sur cour.
La cuisine a fait l'objet d'une optimisation pour obtenir une profondeur de 60cm et installer ainsi sur toute la longueur et la hauteur les rangements nécessaires pour être ultra-fonctionnelle. Elle se ferme par une élégante porte art déco dessinée par les architectes.
Dans les chambres, les rangements se multiplient ! Nous avons cloisonné des portes inutiles qui sont changées en bibliothèque; dans la suite parentale, nos experts ont créé une tête de lit sur-mesure et ajusté un dressing Ikea qui s'élève à présent jusqu'au plafond.
Bien qu'intemporel, ce bien n'en est pas moins singulier. A titre d'exemple, la salle de bain qui est un clin d'œil aux lavabos d'école ou encore le salon et son mur tapissé de petites feuilles dorées.
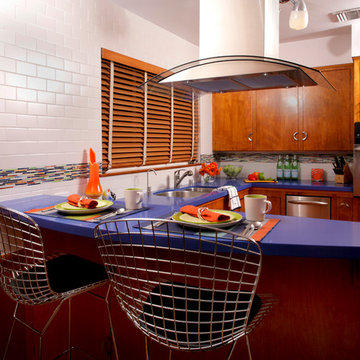
Our clients desired to keep their original 1950’s wood cabinetry but update their tired laminate counters and dated appliances. Our solution was to install striking cobalt blue Silestone countertops to complement the original cabinetry while providing a durable work surface for prep. In addition, existing cabinetry was retro-fitted to accept modern appliances (no easy task!) and a more functional eating bar was added. Retro Bertoia-inspired bar stools complement the vintage kitchen’s new aesthetic.
---
Project designed by Pasadena interior design studio Soul Interiors Design. They serve Pasadena, San Marino, La Cañada Flintridge, Sierra Madre, Altadena, and surrounding areas.
---
For more about Soul Interiors Design, click here: https://www.soulinteriorsdesign.com/
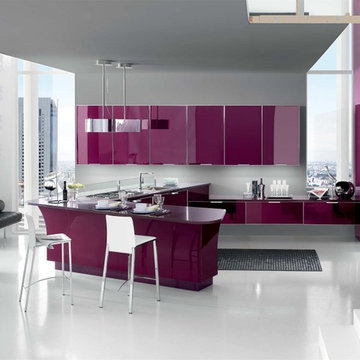
Bold & Vibrant is a look that will inspire!
サンフランシスコにあるモダンスタイルのおしゃれなキッチン (アンダーカウンターシンク、フラットパネル扉のキャビネット、紫のキャビネット、珪岩カウンター、シルバーの調理設備、グレーの床、紫のキッチンカウンター) の写真
サンフランシスコにあるモダンスタイルのおしゃれなキッチン (アンダーカウンターシンク、フラットパネル扉のキャビネット、紫のキャビネット、珪岩カウンター、シルバーの調理設備、グレーの床、紫のキッチンカウンター) の写真
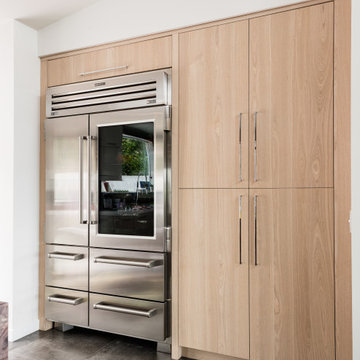
オレンジカウンティにあるラグジュアリーな広いコンテンポラリースタイルのおしゃれなキッチン (シングルシンク、フラットパネル扉のキャビネット、ベージュのキャビネット、珪岩カウンター、ガラスタイルのキッチンパネル、シルバーの調理設備、磁器タイルの床、グレーの床、紫のキッチンカウンター) の写真
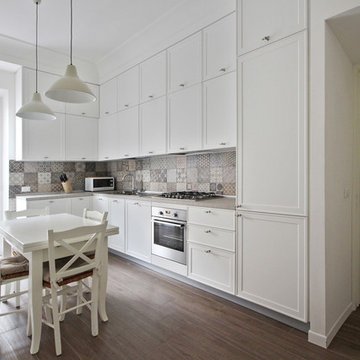
Un' Architettura d’Interni e un Arredamento Country Chic Moderno per una Villetta Viareggina in Toscana nelle campagne in provincia di Pisa è stato un bell’esercizio di progettazione di una ristrutturazione che propone uno stile rustico rivisitato in chiave più contemporanea. E’ stato inoltre uno degli stravolgimenti spaziali e distributivi che abbia mai fatto; se confrontate sotto la pianta dello stato prima dei lavori e la pianta di progetto è incredibile come tutta la casa sia stata modificato per dare nuove comodità e nuove spazialità.
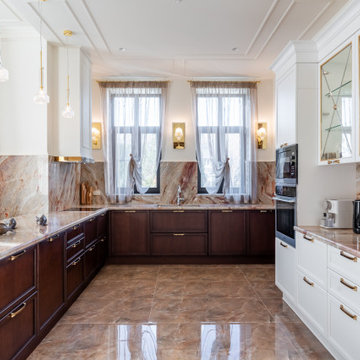
他の地域にある高級な広いトランジショナルスタイルのおしゃれなキッチン (アンダーカウンターシンク、落し込みパネル扉のキャビネット、濃色木目調キャビネット、珪岩カウンター、ピンクのキッチンパネル、大理石のキッチンパネル、シルバーの調理設備、磁器タイルの床、茶色い床、ピンクのキッチンカウンター) の写真
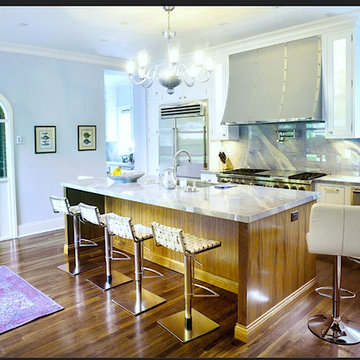
Kitchen After
他の地域にあるエクレクティックスタイルのおしゃれなキッチン (シングルシンク、白いキャビネット、珪岩カウンター、マルチカラーのキッチンパネル、シルバーの調理設備、無垢フローリング、茶色い床、紫のキッチンカウンター) の写真
他の地域にあるエクレクティックスタイルのおしゃれなキッチン (シングルシンク、白いキャビネット、珪岩カウンター、マルチカラーのキッチンパネル、シルバーの調理設備、無垢フローリング、茶色い床、紫のキッチンカウンター) の写真
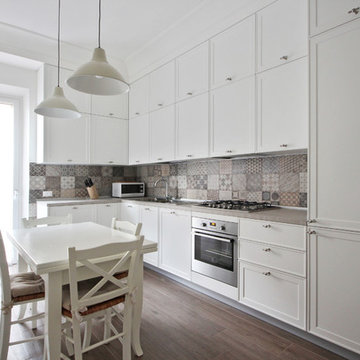
Un' Architettura d’Interni e un Arredamento Country Chic Moderno per una Villetta Viareggina in Toscana nelle campagne in provincia di Pisa è stato un bell’esercizio di progettazione di una ristrutturazione che propone uno stile rustico rivisitato in chiave più contemporanea. E’ stato inoltre uno degli stravolgimenti spaziali e distributivi che abbia mai fatto; se confrontate sotto la pianta dello stato prima dei lavori e la pianta di progetto è incredibile come tutta la casa sia stata modificato per dare nuove comodità e nuove spazialità.
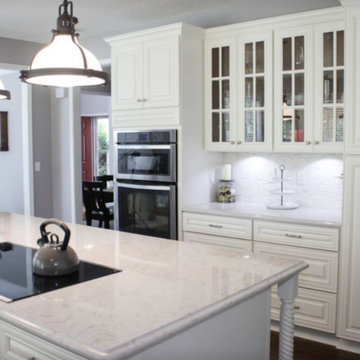
他の地域にある高級な広いおしゃれなキッチン (レイズドパネル扉のキャビネット、白いキャビネット、珪岩カウンター、シルバーの調理設備、ピンクのキッチンカウンター) の写真
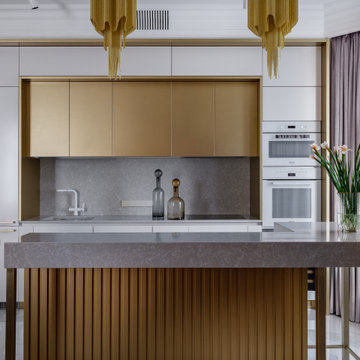
モスクワにあるラグジュアリーな広いトランジショナルスタイルのおしゃれなキッチン (アンダーカウンターシンク、フラットパネル扉のキャビネット、白いキャビネット、珪岩カウンター、ベージュキッチンパネル、大理石のキッチンパネル、磁器タイルの床、白い床、ピンクのキッチンカウンター) の写真

One word describes the lake level after the remodel... FUN! We went from drab brown and black to bright and colorful. The concrete floors were refinished a beautiful blue. Cabinets went from black to a soft gray. We kept the original stone around the bar, and replaced wood countertops with a beautiful quartzite. An outdated backsplash went from bland to bold with this marble geometric pattern. Multi-color velvet from Jane Churchill (Cowtan & Tout) covers the bar stools by Tomlinson. Credenza is by Planum.
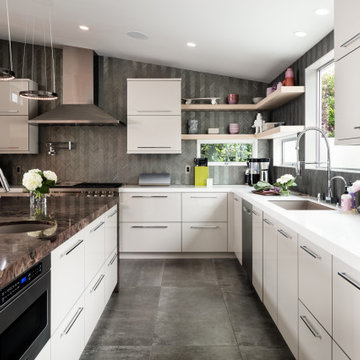
オレンジカウンティにあるラグジュアリーな広いコンテンポラリースタイルのおしゃれなキッチン (シングルシンク、フラットパネル扉のキャビネット、ベージュのキャビネット、珪岩カウンター、ガラスタイルのキッチンパネル、シルバーの調理設備、磁器タイルの床、グレーの床、紫のキッチンカウンター) の写真
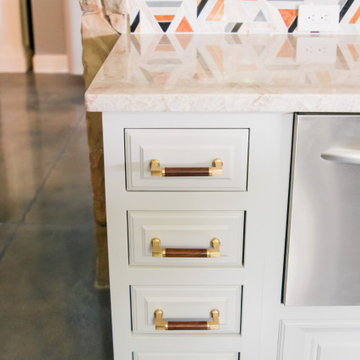
One word describes the lake level after the remodel... FUN! We went from drab brown and black to bright and colorful. The concrete floors were refinished a beautiful blue. Cabinets went from black to a soft gray. We kept the original stone around the bar, and replaced wood countertops with a beautiful quartzite. An outdated backsplash went from bland to bold with this marble geometric pattern. Multi-color velvet from Jane Churchill (Cowtan & Tout) covers the bar stools by Tomlinson. Credenza is by Planum.
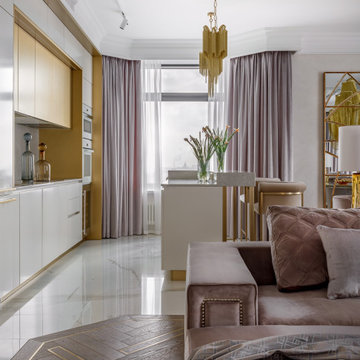
モスクワにあるラグジュアリーな広いトランジショナルスタイルのおしゃれなキッチン (アンダーカウンターシンク、フラットパネル扉のキャビネット、白いキャビネット、珪岩カウンター、ベージュキッチンパネル、大理石のキッチンパネル、磁器タイルの床、白い床、ピンクのキッチンカウンター) の写真
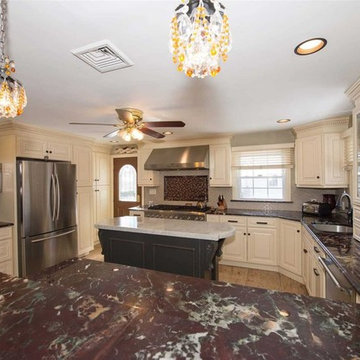
Quartzite kitchen counter tops with White Carrara Marble island top
ニューヨークにある高級な広いトラディショナルスタイルのおしゃれなキッチン (アンダーカウンターシンク、ルーバー扉のキャビネット、珪岩カウンター、白いキッチンパネル、ガラス板のキッチンパネル、シルバーの調理設備、大理石の床、マルチカラーの床、紫のキッチンカウンター) の写真
ニューヨークにある高級な広いトラディショナルスタイルのおしゃれなキッチン (アンダーカウンターシンク、ルーバー扉のキャビネット、珪岩カウンター、白いキッチンパネル、ガラス板のキッチンパネル、シルバーの調理設備、大理石の床、マルチカラーの床、紫のキッチンカウンター) の写真

Après plusieurs visites d'appartement, nos clients décident d'orienter leurs recherches vers un bien à rénover afin de pouvoir personnaliser leur futur foyer.
Leur premier achat va se porter sur ce charmant 80 m2 situé au cœur de Paris. Souhaitant créer un bien intemporel, ils travaillent avec nos architectes sur des couleurs nudes, terracota et des touches boisées. Le blanc est également au RDV afin d'accentuer la luminosité de l'appartement qui est sur cour.
La cuisine a fait l'objet d'une optimisation pour obtenir une profondeur de 60cm et installer ainsi sur toute la longueur et la hauteur les rangements nécessaires pour être ultra-fonctionnelle. Elle se ferme par une élégante porte art déco dessinée par les architectes.
Dans les chambres, les rangements se multiplient ! Nous avons cloisonné des portes inutiles qui sont changées en bibliothèque; dans la suite parentale, nos experts ont créé une tête de lit sur-mesure et ajusté un dressing Ikea qui s'élève à présent jusqu'au plafond.
Bien qu'intemporel, ce bien n'en est pas moins singulier. A titre d'exemple, la salle de bain qui est un clin d'œil aux lavabos d'école ou encore le salon et son mur tapissé de petites feuilles dorées.
キッチン (ピンクのキッチンカウンター、紫のキッチンカウンター、珪岩カウンター) の写真
1
