キッチン (緑のキッチンカウンター、黒い床、オレンジの床、赤い床) の写真
絞り込み:
資材コスト
並び替え:今日の人気順
写真 1〜20 枚目(全 168 枚)
1/5

This kitchen in a 1911 Craftsman home has taken on a new life full of color and personality. Inspired by the client’s colorful taste and the homes of her family in The Philippines, we leaned into the wild for this design. The first thing the client told us is that she wanted terra cotta floors and green countertops. Beyond this direction, she wanted a place for the refrigerator in the kitchen since it was originally in the breakfast nook. She also wanted a place for waste receptacles, to be able to reach all the shelves in her cabinetry, and a special place to play Mahjong with friends and family.
The home presented some challenges in that the stairs go directly over the space where we wanted to move the refrigerator. The client also wanted us to retain the built-ins in the dining room that are on the opposite side of the range wall, as well as the breakfast nook built ins. The solution to these problems were clear to us, and we quickly got to work. We lowered the cabinetry in the refrigerator area to accommodate the stairs above, as well as closing off the unnecessary door from the kitchen to the stairs leading to the second floor. We utilized a recycled body porcelain floor tile that looks like terra cotta to achieve the desired look, but it is much easier to upkeep than traditional terra cotta. In the breakfast nook we used bold jungle themed wallpaper to create a special place that feels connected, but still separate, from the kitchen for the client to play Mahjong in or enjoy a cup of coffee. Finally, we utilized stair pullouts by all the upper cabinets that extend to the ceiling to ensure that the client can reach every shelf.
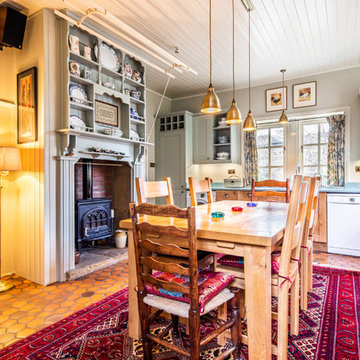
他の地域にある中くらいなトラディショナルスタイルのおしゃれなキッチン (ダブルシンク、シェーカースタイル扉のキャビネット、中間色木目調キャビネット、ガラスカウンター、マルチカラーのキッチンパネル、ガラスタイルのキッチンパネル、白い調理設備、テラコッタタイルの床、アイランドなし、オレンジの床、緑のキッチンカウンター) の写真
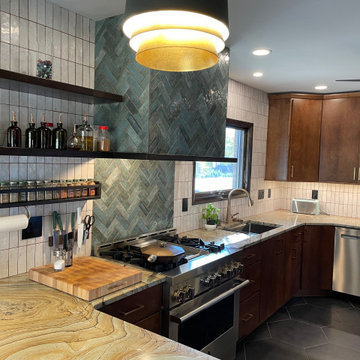
A Davenport Quad Cities kitchen get remodeled featuring Mid Century Modern style lighting, Koch Birch slab Liberty cabinets in the Chestnut stain, unique pattern natural stone countertops, black hex tile floors, and white and green tiled backsplash. Kitchen remodeled start to finish by Village Home Stores.

Based on a mid century modern concept
ロサンゼルスにある高級な中くらいなコンテンポラリースタイルのおしゃれなキッチン (アンダーカウンターシンク、フラットパネル扉のキャビネット、中間色木目調キャビネット、クオーツストーンカウンター、マルチカラーのキッチンパネル、モザイクタイルのキッチンパネル、シルバーの調理設備、コンクリートの床、黒い床、緑のキッチンカウンター) の写真
ロサンゼルスにある高級な中くらいなコンテンポラリースタイルのおしゃれなキッチン (アンダーカウンターシンク、フラットパネル扉のキャビネット、中間色木目調キャビネット、クオーツストーンカウンター、マルチカラーのキッチンパネル、モザイクタイルのキッチンパネル、シルバーの調理設備、コンクリートの床、黒い床、緑のキッチンカウンター) の写真

Every remodel comes with its new challenges and solutions. Our client built this home over 40 years ago and every inch of the home has some sentimental value. They had outgrown the original kitchen. It was too small, lacked counter space and storage, and desperately needed an updated look. The homeowners wanted to open up and enlarge the kitchen and let the light in to create a brighter and bigger space. Consider it done! We put in an expansive 14 ft. multifunctional island with a dining nook. We added on a large, walk-in pantry space that flows seamlessly from the kitchen. All appliances are new, built-in, and some cladded to match the custom glazed cabinetry. We even installed an automated attic door in the new Utility Room that operates with a remote. New windows were installed in the addition to let the natural light in and provide views to their gorgeous property.

ミネアポリスにある中くらいなコンテンポラリースタイルのおしゃれなキッチン (アンダーカウンターシンク、フラットパネル扉のキャビネット、中間色木目調キャビネット、ソープストーンカウンター、緑のキッチンパネル、ガラス板のキッチンパネル、シルバーの調理設備、無垢フローリング、オレンジの床、緑のキッチンカウンター) の写真
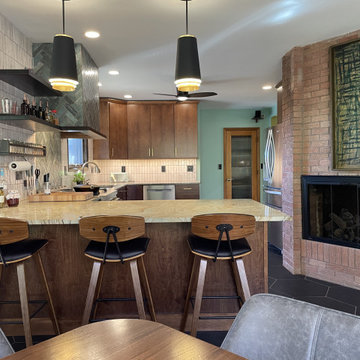
A Davenport Quad Cities kitchen get remodeled featuring Mid Century Modern style lighting, Koch Birch slab Liberty cabinets in the Chestnut stain, unique pattern natural stone countertops, black hex tile floors, and white and green tiled backsplash. Kitchen remodeled start to finish by Village Home Stores.

This kitchen in a 1911 Craftsman home has taken on a new life full of color and personality. Inspired by the client’s colorful taste and the homes of her family in The Philippines, we leaned into the wild for this design. The first thing the client told us is that she wanted terra cotta floors and green countertops. Beyond this direction, she wanted a place for the refrigerator in the kitchen since it was originally in the breakfast nook. She also wanted a place for waste receptacles, to be able to reach all the shelves in her cabinetry, and a special place to play Mahjong with friends and family.
The home presented some challenges in that the stairs go directly over the space where we wanted to move the refrigerator. The client also wanted us to retain the built-ins in the dining room that are on the opposite side of the range wall, as well as the breakfast nook built ins. The solution to these problems were clear to us, and we quickly got to work. We lowered the cabinetry in the refrigerator area to accommodate the stairs above, as well as closing off the unnecessary door from the kitchen to the stairs leading to the second floor. We utilized a recycled body porcelain floor tile that looks like terra cotta to achieve the desired look, but it is much easier to upkeep than traditional terra cotta. In the breakfast nook we used bold jungle themed wallpaper to create a special place that feels connected, but still separate, from the kitchen for the client to play Mahjong in or enjoy a cup of coffee. Finally, we utilized stair pullouts by all the upper cabinets that extend to the ceiling to ensure that the client can reach every shelf.
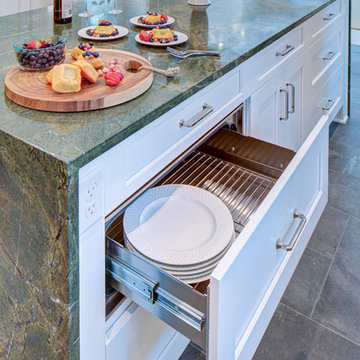
ワシントンD.C.にある高級な広いトランジショナルスタイルのおしゃれなキッチン (アンダーカウンターシンク、シェーカースタイル扉のキャビネット、白いキャビネット、大理石カウンター、緑のキッチンパネル、サブウェイタイルのキッチンパネル、シルバーの調理設備、スレートの床、黒い床、緑のキッチンカウンター) の写真
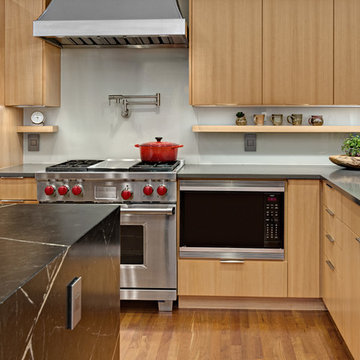
他の地域にある中くらいなコンテンポラリースタイルのおしゃれなキッチン (アンダーカウンターシンク、フラットパネル扉のキャビネット、中間色木目調キャビネット、ソープストーンカウンター、緑のキッチンパネル、ガラス板のキッチンパネル、シルバーの調理設備、無垢フローリング、オレンジの床、緑のキッチンカウンター) の写真
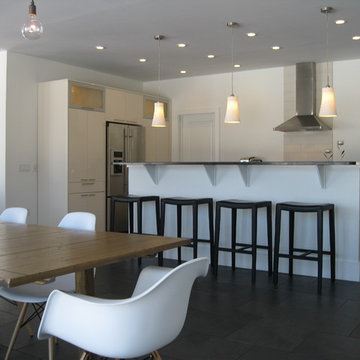
Modern kitchen opens to a large dining area with a sliding door to an adjacent patio. Microwave is located in the island and there is a large pantry closet to the left of the stove. Finishes include an 18x18 black slate floor, Kraftmaid Venezia cabinets, Italian "linen" tile backsplash in random widths and "wood floor" pattern.
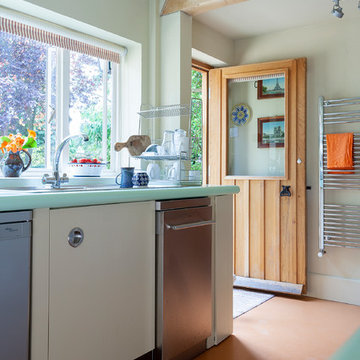
NEIL DAVIS
他の地域にある中くらいなエクレクティックスタイルのおしゃれなキッチン (フラットパネル扉のキャビネット、白いキャビネット、ラミネートカウンター、シルバーの調理設備、オレンジの床、緑のキッチンカウンター) の写真
他の地域にある中くらいなエクレクティックスタイルのおしゃれなキッチン (フラットパネル扉のキャビネット、白いキャビネット、ラミネートカウンター、シルバーの調理設備、オレンジの床、緑のキッチンカウンター) の写真
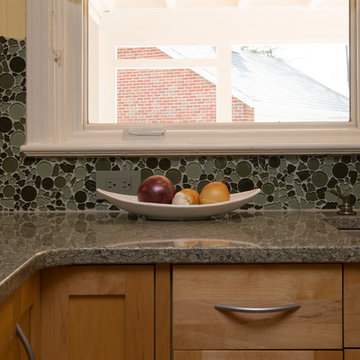
Marilyn Peryer Style House Photography
ローリーにあるお手頃価格の中くらいなコンテンポラリースタイルのおしゃれなキッチン (アンダーカウンターシンク、シェーカースタイル扉のキャビネット、淡色木目調キャビネット、緑のキッチンパネル、ガラスタイルのキッチンパネル、シルバーの調理設備、無垢フローリング、クオーツストーンカウンター、オレンジの床、緑のキッチンカウンター) の写真
ローリーにあるお手頃価格の中くらいなコンテンポラリースタイルのおしゃれなキッチン (アンダーカウンターシンク、シェーカースタイル扉のキャビネット、淡色木目調キャビネット、緑のキッチンパネル、ガラスタイルのキッチンパネル、シルバーの調理設備、無垢フローリング、クオーツストーンカウンター、オレンジの床、緑のキッチンカウンター) の写真
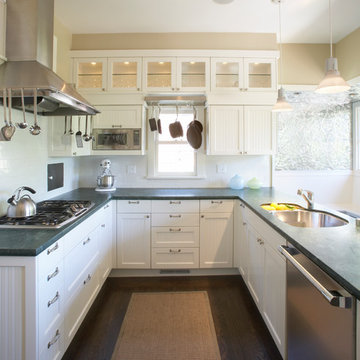
Muffy Kibbey, photographer
サンフランシスコにあるトランジショナルスタイルのおしゃれなキッチン (アンダーカウンターシンク、白いキッチンパネル、サブウェイタイルのキッチンパネル、シルバーの調理設備、濃色無垢フローリング、黒い床、緑のキッチンカウンター) の写真
サンフランシスコにあるトランジショナルスタイルのおしゃれなキッチン (アンダーカウンターシンク、白いキッチンパネル、サブウェイタイルのキッチンパネル、シルバーの調理設備、濃色無垢フローリング、黒い床、緑のキッチンカウンター) の写真
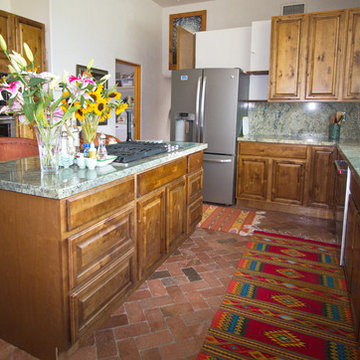
Leave your shoes at the door. Brick floors set in herringbone create a unique interior in this light-filled creek-side residence. Rustic alder cabinetry, green granite and Mexican rugs are relaxed and fun.
Photo by Chalk Hill
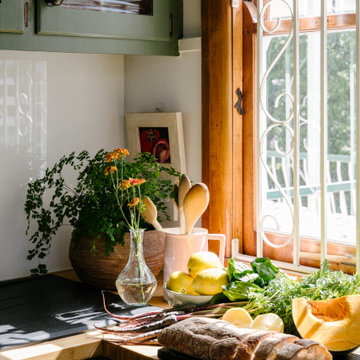
This room had a complete re-paint- including KItchen cabinets, a new rug, and styling.
ブリスベンにあるお手頃価格の小さなミッドセンチュリースタイルのおしゃれな独立型キッチン (人工大理石カウンター、白いキッチンパネル、ガラス板のキッチンパネル、オレンジの床、緑のキッチンカウンター) の写真
ブリスベンにあるお手頃価格の小さなミッドセンチュリースタイルのおしゃれな独立型キッチン (人工大理石カウンター、白いキッチンパネル、ガラス板のキッチンパネル、オレンジの床、緑のキッチンカウンター) の写真
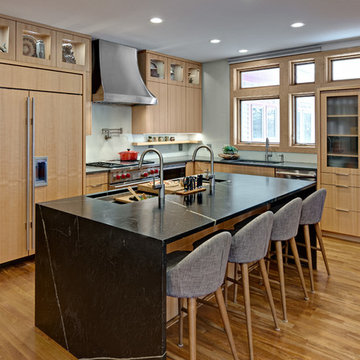
他の地域にある中くらいなコンテンポラリースタイルのおしゃれなキッチン (アンダーカウンターシンク、フラットパネル扉のキャビネット、中間色木目調キャビネット、ソープストーンカウンター、緑のキッチンパネル、ガラス板のキッチンパネル、シルバーの調理設備、無垢フローリング、オレンジの床、緑のキッチンカウンター) の写真

ワシントンD.C.にある高級な広いトランジショナルスタイルのおしゃれなキッチン (アンダーカウンターシンク、シェーカースタイル扉のキャビネット、白いキャビネット、大理石カウンター、緑のキッチンパネル、サブウェイタイルのキッチンパネル、シルバーの調理設備、スレートの床、黒い床、緑のキッチンカウンター) の写真
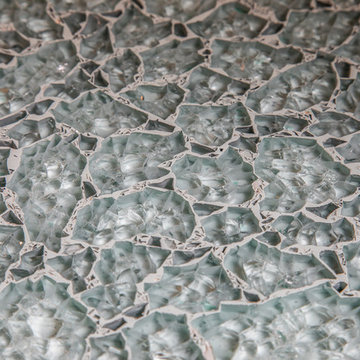
他の地域にある中くらいなトラディショナルスタイルのおしゃれなキッチン (ダブルシンク、シェーカースタイル扉のキャビネット、中間色木目調キャビネット、ガラスカウンター、マルチカラーのキッチンパネル、ガラスタイルのキッチンパネル、白い調理設備、テラコッタタイルの床、アイランドなし、オレンジの床、緑のキッチンカウンター) の写真
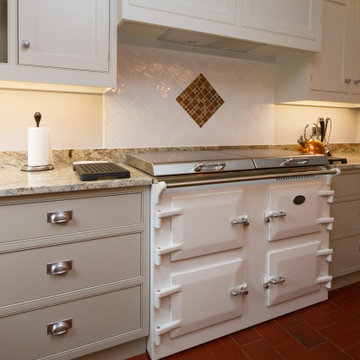
The old original quarry tiled floor was complemented by the stunning granite worktops and the hand-painted cabinetry for our clients who recently bought this old rectory in Gloucestershire.
キッチン (緑のキッチンカウンター、黒い床、オレンジの床、赤い床) の写真
1