ダイニングキッチン (グレーのキッチンカウンター、無垢フローリング) の写真
絞り込み:
資材コスト
並び替え:今日の人気順
写真 1〜20 枚目(全 8,844 枚)
1/4

Kitchen
サンフランシスコにある高級な中くらいなトランジショナルスタイルのおしゃれなキッチン (アンダーカウンターシンク、シェーカースタイル扉のキャビネット、淡色木目調キャビネット、クオーツストーンカウンター、シルバーの調理設備、無垢フローリング、茶色い床、グレーのキッチンカウンター) の写真
サンフランシスコにある高級な中くらいなトランジショナルスタイルのおしゃれなキッチン (アンダーカウンターシンク、シェーカースタイル扉のキャビネット、淡色木目調キャビネット、クオーツストーンカウンター、シルバーの調理設備、無垢フローリング、茶色い床、グレーのキッチンカウンター) の写真
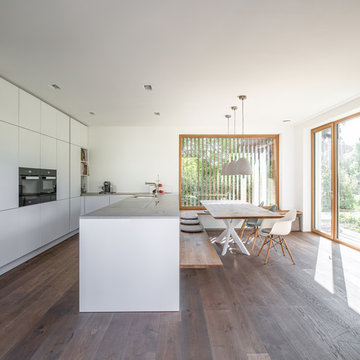
Jonathan Sage
ミュンヘンにあるコンテンポラリースタイルのおしゃれなキッチン (アンダーカウンターシンク、フラットパネル扉のキャビネット、白いキャビネット、黒い調理設備、無垢フローリング、茶色い床、グレーのキッチンカウンター) の写真
ミュンヘンにあるコンテンポラリースタイルのおしゃれなキッチン (アンダーカウンターシンク、フラットパネル扉のキャビネット、白いキャビネット、黒い調理設備、無垢フローリング、茶色い床、グレーのキッチンカウンター) の写真

Open plan kitchen with an island
他の地域にあるモダンスタイルのおしゃれなキッチン (フラットパネル扉のキャビネット、茶色いキャビネット、御影石カウンター、茶色い床、グレーのキッチンカウンター、アンダーカウンターシンク、ガラスまたは窓のキッチンパネル、パネルと同色の調理設備、無垢フローリング) の写真
他の地域にあるモダンスタイルのおしゃれなキッチン (フラットパネル扉のキャビネット、茶色いキャビネット、御影石カウンター、茶色い床、グレーのキッチンカウンター、アンダーカウンターシンク、ガラスまたは窓のキッチンパネル、パネルと同色の調理設備、無垢フローリング) の写真

Kitchen is Center
In our design to combine the apartments, we centered the kitchen - making it a dividing line between private and public space; vastly expanding the storage and work surface area. We discovered an existing unused roof penetration to run a duct to vent out a powerful kitchen hood.
The original bathroom skylight now illuminates the central kitchen space. Without changing the standard skylight size, we gave it architectural scale by carving out the ceiling to maximize daylight.
Light now dances off the vaulted, sculptural angles of the ceiling to bathe the entire space in natural light.

シカゴにある高級な広いトランジショナルスタイルのおしゃれなキッチン (ドロップインシンク、シェーカースタイル扉のキャビネット、白いキャビネット、珪岩カウンター、緑のキッチンパネル、磁器タイルのキッチンパネル、シルバーの調理設備、無垢フローリング、茶色い床、グレーのキッチンカウンター) の写真

View from kitchen and wet bar from dining room
他の地域にあるラグジュアリーな巨大なラスティックスタイルのおしゃれなキッチン (アンダーカウンターシンク、落し込みパネル扉のキャビネット、グレーのキャビネット、ソープストーンカウンター、グレーのキッチンパネル、クオーツストーンのキッチンパネル、シルバーの調理設備、無垢フローリング、マルチカラーの床、グレーのキッチンカウンター、板張り天井) の写真
他の地域にあるラグジュアリーな巨大なラスティックスタイルのおしゃれなキッチン (アンダーカウンターシンク、落し込みパネル扉のキャビネット、グレーのキャビネット、ソープストーンカウンター、グレーのキッチンパネル、クオーツストーンのキッチンパネル、シルバーの調理設備、無垢フローリング、マルチカラーの床、グレーのキッチンカウンター、板張り天井) の写真

1895 kitchen updated with shaker style cabinets, Oakmoss green cabinets and quartzite countertops in Hyde Park Missouri in Kansas City.
カンザスシティにある高級な中くらいなトラディショナルスタイルのおしゃれなキッチン (エプロンフロントシンク、シェーカースタイル扉のキャビネット、緑のキャビネット、珪岩カウンター、グレーのキッチンパネル、セラミックタイルのキッチンパネル、シルバーの調理設備、無垢フローリング、アイランドなし、茶色い床、グレーのキッチンカウンター) の写真
カンザスシティにある高級な中くらいなトラディショナルスタイルのおしゃれなキッチン (エプロンフロントシンク、シェーカースタイル扉のキャビネット、緑のキャビネット、珪岩カウンター、グレーのキッチンパネル、セラミックタイルのキッチンパネル、シルバーの調理設備、無垢フローリング、アイランドなし、茶色い床、グレーのキッチンカウンター) の写真

Location was a key factor for the developer of these 72 luxury beachfront condominiums in New Rochelle, NY, offering prime real estate with spectacular water views, all within a short commute to New York City. An unusual aspect of this project was the developer’s commitment to offer prospective buyers completely customizable interior buildouts. The architect and developer teamed with Bilotta to devise a program offering 17 stains, 17 paint finishes and a variety of door styles, giving homeowners total control of their kitchen and bathroom details and accessories, a significant and successful selling point.
In this particular unit, sand, surf, and sunshine are transported indoors with light-reflecting white cabinetry atop natural oak flooring, punctuated by a slate blue island that seats five. Practical blue-gray quartz countertops are a complementary echo of the island’s hue. A generous molding treatment emphasizes the tall ceiling height. There’s plenty of room for two pantry cabinets, as well as a wine refrigerator in the island. “Flying Saucer” island pendants and a cubist dining chandelier add contemporary flair.
The stunning highlight of each residence is a 30-foot-long wall of glass facing the water. With 2,400- 2,700 square feet apiece, the proportions of the open plan kitchen, dining and family room live like a gracious freestanding home.
Written by Paulette Gambacorta, adapted for Houzz
WatermarkPointe was the vision of National Realty & Development, a Westchester-based real estate owner and developer.
Bilotta Designer: Paula Greer
Builder: National Realty & Development National Realty & Development

copyright Ben Quinton
ロンドンにある中くらいなトランジショナルスタイルのおしゃれなキッチン (アンダーカウンターシンク、シェーカースタイル扉のキャビネット、緑のキャビネット、大理石カウンター、ベージュキッチンパネル、セラミックタイルのキッチンパネル、パネルと同色の調理設備、無垢フローリング、グレーのキッチンカウンター) の写真
ロンドンにある中くらいなトランジショナルスタイルのおしゃれなキッチン (アンダーカウンターシンク、シェーカースタイル扉のキャビネット、緑のキャビネット、大理石カウンター、ベージュキッチンパネル、セラミックタイルのキッチンパネル、パネルと同色の調理設備、無垢フローリング、グレーのキッチンカウンター) の写真

Creating a space to entertain was the top priority in this Mukwonago kitchen remodel. The homeowners wanted seating and counter space for hosting parties and watching sports. By opening the dining room wall, we extended the kitchen area. We added an island and custom designed furniture-style bar cabinet with retractable pocket doors. A new awning window overlooks the backyard and brings in natural light. Many in-cabinet storage features keep this kitchen neat and organized.
Bar Cabinet
The furniture-style bar cabinet has retractable pocket doors and a drop-in quartz counter. The homeowners can entertain in style, leaving the doors open during parties. Guests can grab a glass of wine or make a cocktail right in the cabinet.
Outlet Strips
Outlet strips on the island and peninsula keeps the end panels of the island and peninsula clean. The outlet strips also gives them options for plugging in appliances during parties.
Modern Farmhouse Design
The design of this kitchen is modern farmhouse. The materials, patterns, color and texture define this space. We used shades of golds and grays in the cabinetry, backsplash and hardware. The chevron backsplash and shiplap island adds visual interest.
Custom Cabinetry
This kitchen features frameless custom cabinets with light rail molding. It’s designed to hide the under cabinet lighting and angled plug molding. Putting the outlets under the cabinets keeps the backsplash uninterrupted.
Storage Features
Efficient storage and organization was important to these homeowners.
We opted for deep drawers to allow for easy access to stacks of dishes and bowls.
Under the cooktop, we used custom drawer heights to meet the homeowners’ storage needs.
A third drawer was added next to the spice drawer rollout.
Narrow pullout cabinets on either side of the cooktop for spices and oils.
The pantry rollout by the double oven rotates 90 degrees.
Other Updates
Staircase – We updated the staircase with a barn wood newel post and matte black balusters
Fireplace – We whitewashed the fireplace and added a barn wood mantel and pilasters.
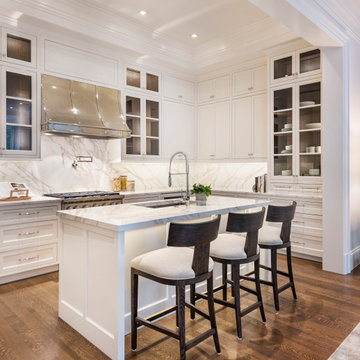
ボストンにあるトランジショナルスタイルのおしゃれなキッチン (アンダーカウンターシンク、落し込みパネル扉のキャビネット、白いキャビネット、人工大理石カウンター、グレーのキッチンパネル、シルバーの調理設備、無垢フローリング、グレーのキッチンカウンター、折り上げ天井) の写真
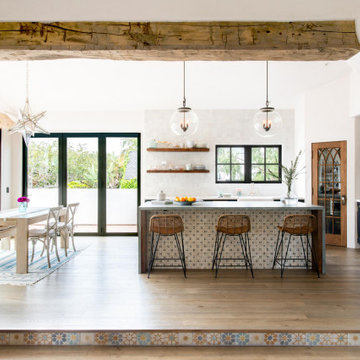
The 1,750-square foot Manhattan Beach bungalow is home to two humans and three dogs. Originally built in 1929, the bungalow had undergone various renovations that convoluted its original Moorish style. We gutted the home and completely updated both the interior and exterior. We opened the floor plan, rebuilt the ceiling with reclaimed hand-hewn oak beams and created hand-troweled plaster walls that mimicked the construction and look of the original walls. We also rebuilt the living room fireplace by hand, brick-by-brick, and replaced the generic roof tiles with antique handmade clay tiles.
We returned much of this 3-bed, 2-bath home to a more authentic aesthetic, while adding modern touches of luxury, like radiant-heated floors, bi-fold doors that open from the kitchen/dining area to a large deck, and a custom steam shower, with Moroccan-inspired tile and an antique mirror. The end result is evocative luxury in a compact space.

ルイビルにあるお手頃価格の小さなトランジショナルスタイルのおしゃれなキッチン (シングルシンク、落し込みパネル扉のキャビネット、緑のキャビネット、珪岩カウンター、グレーのキッチンパネル、石スラブのキッチンパネル、シルバーの調理設備、無垢フローリング、グレーのキッチンカウンター) の写真

Took down a wall in this kitchen where there used to be a pass through - now it is fully open to the family room with a large island and seating for the whole family.
Photo by Chris Veith
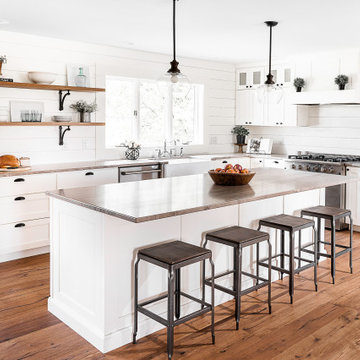
Fairfield, Iowa Modern Farmhouse Kitchen Design by Jim and Teresa Huffman
#JCHuffmanCabinetry
https://jchuffman.com/
Here is the design collaboration of two professionals – the homeowner, who is also a Real Estate Broker with a talent for design and the kitchen designer. The captivating result of their talent features a chef’s dream kitchen. Family and guests can join in the activities with island seating while everything is readily accessible for the cook in the cabinetry surrounding the multi-purpose island. This house remodel was designed with Modern Farmhouse style; warm, relaxing and full of charm delivering the feeling of a simpler time.
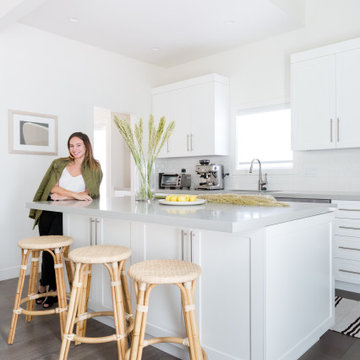
ロサンゼルスにあるお手頃価格の中くらいなモダンスタイルのおしゃれなキッチン (ドロップインシンク、シェーカースタイル扉のキャビネット、白いキャビネット、クオーツストーンカウンター、白いキッチンパネル、セラミックタイルのキッチンパネル、シルバーの調理設備、無垢フローリング、グレーの床、グレーのキッチンカウンター) の写真

This kitchen has it all with the large island for baking or even family get togethers and with the advantage of having a beverage center facing the other side of the kitchen to keep the cook in the cooking area and guests around the island and beverage area.

アトランタにあるラスティックスタイルのおしゃれなキッチン (シェーカースタイル扉のキャビネット、中間色木目調キャビネット、黄色いキッチンパネル、ガラスタイルのキッチンパネル、シルバーの調理設備、無垢フローリング、茶色い床、グレーのキッチンカウンター) の写真

Photos by Jeremy Dupuie
デトロイトにあるお手頃価格の中くらいなコンテンポラリースタイルのおしゃれなキッチン (エプロンフロントシンク、落し込みパネル扉のキャビネット、白いキャビネット、ソープストーンカウンター、白いキッチンパネル、木材のキッチンパネル、黒い調理設備、無垢フローリング、マルチカラーの床、グレーのキッチンカウンター) の写真
デトロイトにあるお手頃価格の中くらいなコンテンポラリースタイルのおしゃれなキッチン (エプロンフロントシンク、落し込みパネル扉のキャビネット、白いキャビネット、ソープストーンカウンター、白いキッチンパネル、木材のキッチンパネル、黒い調理設備、無垢フローリング、マルチカラーの床、グレーのキッチンカウンター) の写真
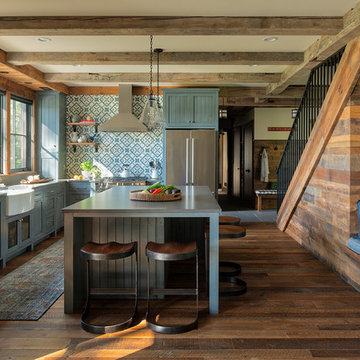
Scott Amundson Photography
ミネアポリスにあるラスティックスタイルのおしゃれなキッチン (エプロンフロントシンク、落し込みパネル扉のキャビネット、青いキャビネット、青いキッチンパネル、シルバーの調理設備、無垢フローリング、茶色い床、グレーのキッチンカウンター) の写真
ミネアポリスにあるラスティックスタイルのおしゃれなキッチン (エプロンフロントシンク、落し込みパネル扉のキャビネット、青いキャビネット、青いキッチンパネル、シルバーの調理設備、無垢フローリング、茶色い床、グレーのキッチンカウンター) の写真
ダイニングキッチン (グレーのキッチンカウンター、無垢フローリング) の写真
1