キッチン (ベージュのキッチンカウンター、窓) の写真

Rénovation complète d'un appartement de 65m² dans le 20ème arrondissement de Paris.
パリにある小さなカントリー風のおしゃれなL型キッチン (ドロップインシンク、インセット扉のキャビネット、白いキャビネット、木材カウンター、緑のキッチンパネル、パネルと同色の調理設備、テラゾーの床、グレーの床、ベージュのキッチンカウンター、窓) の写真
パリにある小さなカントリー風のおしゃれなL型キッチン (ドロップインシンク、インセット扉のキャビネット、白いキャビネット、木材カウンター、緑のキッチンパネル、パネルと同色の調理設備、テラゾーの床、グレーの床、ベージュのキッチンカウンター、窓) の写真

パリにあるラグジュアリーな中くらいなコンテンポラリースタイルのおしゃれなキッチン (オープンシェルフ、ラミネートカウンター、ベージュキッチンパネル、パネルと同色の調理設備、セメントタイルの床、白い床、ベージュのキッチンカウンター、窓) の写真
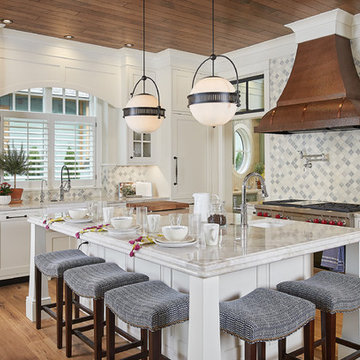
The best of the past and present meet in this distinguished design. Custom craftsmanship and distinctive detailing lend to this lakefront residences’ classic design with a contemporary and light-filled floor plan. The main level features almost 3,000 square feet of open living, from the charming entry with multiple back of house spaces to the central kitchen and living room with stone clad fireplace.
An ARDA for indoor living goes to
Visbeen Architects, Inc.
Designers: Vision Interiors by Visbeen with Visbeen Architects, Inc.
From: East Grand Rapids, Michigan

ラスティックスタイルのおしゃれなキッチン (淡色無垢フローリング、表し梁、シングルシンク、フラットパネル扉のキャビネット、黒いキャビネット、ラミネートカウンター、ベージュキッチンパネル、木材のキッチンパネル、パネルと同色の調理設備、アイランドなし、ベージュのキッチンカウンター、窓) の写真

Cette cuisine datée avec ses meubles des années 80 méritait un réel coup de jeune. Elle a donc subi une réelle transformation à peu de frais.
Le plan de travail, la vasque, les poignées de porte et la crédence ont été changés.
Le plafond a été entièrement refait.
Le propriétaire voulait conserver son organisation spatiale face à la fenêtre.
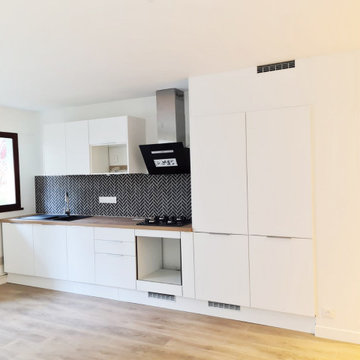
Cuisine blanche de la marque HOWDENS avec une belle crédence en marbre noir en pose chevron.
Une colonne technique et une colonne frigo le tout qui se fond parfaitement au mur pour une cuisine ouverte sur le salon.
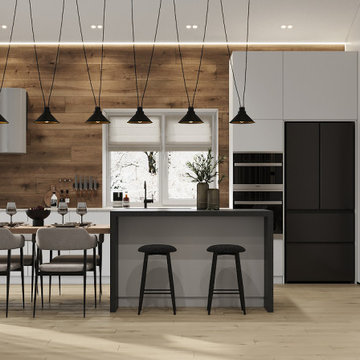
Основное освещение кухни-гостиной на потолочных балках. Для всех функциональных зон предусмотрено дополнительное освещение. Обеденный стол совмещен с островом, что позволит использовать разные сценарии приема и приготовления пищи.
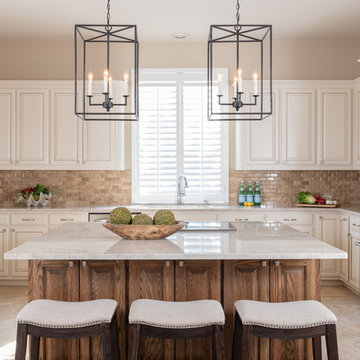
This lovely west Plano kitchen was updated to better serve the lovely family who lives there by removing the existing island (with raised bar) and replaced with custom built option. Quartzite countertops, marble splash and travertine floors create a neutral foundation. Transitional bold lighting over the island offers lots of great task lighting and style.
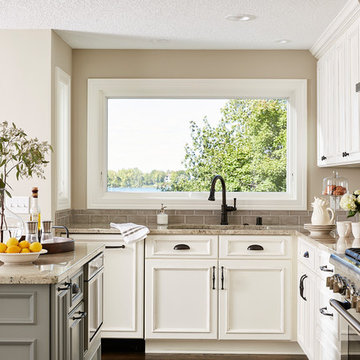
Bright and open to enjoy the view of the lake!
ミネアポリスにあるラグジュアリーな広いトラディショナルスタイルのおしゃれなキッチン (アンダーカウンターシンク、落し込みパネル扉のキャビネット、白いキャビネット、御影石カウンター、グレーのキッチンパネル、サブウェイタイルのキッチンパネル、シルバーの調理設備、濃色無垢フローリング、茶色い床、ベージュのキッチンカウンター、窓) の写真
ミネアポリスにあるラグジュアリーな広いトラディショナルスタイルのおしゃれなキッチン (アンダーカウンターシンク、落し込みパネル扉のキャビネット、白いキャビネット、御影石カウンター、グレーのキッチンパネル、サブウェイタイルのキッチンパネル、シルバーの調理設備、濃色無垢フローリング、茶色い床、ベージュのキッチンカウンター、窓) の写真

キッチンカウンター、ワークテーブルの天板は人造大理石、カウンター腰板、吊戸棚はシナ合板でトーンを合わせてデザインしています。壁と天井は左官材で窓からの自然光を柔らかく室内に拡散させます。
東京23区にあるお手頃価格の小さな北欧スタイルのおしゃれなキッチン (一体型シンク、インセット扉のキャビネット、ベージュのキャビネット、人工大理石カウンター、ベージュキッチンパネル、木材のキッチンパネル、白い調理設備、無垢フローリング、ベージュの床、ベージュのキッチンカウンター、塗装板張りの天井、窓、グレーとクリーム色) の写真
東京23区にあるお手頃価格の小さな北欧スタイルのおしゃれなキッチン (一体型シンク、インセット扉のキャビネット、ベージュのキャビネット、人工大理石カウンター、ベージュキッチンパネル、木材のキッチンパネル、白い調理設備、無垢フローリング、ベージュの床、ベージュのキッチンカウンター、塗装板張りの天井、窓、グレーとクリーム色) の写真
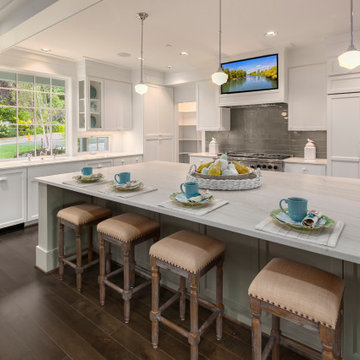
シアトルにある広いトランジショナルスタイルのおしゃれなキッチン (アンダーカウンターシンク、シェーカースタイル扉のキャビネット、白いキャビネット、グレーのキッチンパネル、サブウェイタイルのキッチンパネル、パネルと同色の調理設備、茶色い床、ベージュのキッチンカウンター、窓) の写真
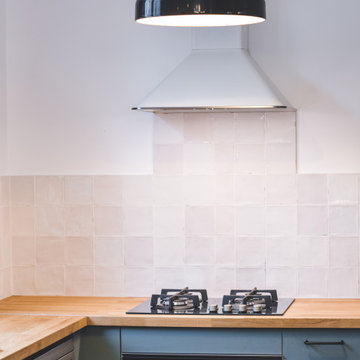
ボルドーにある中くらいなモダンスタイルのおしゃれなLDK (木材カウンター、ベージュキッチンパネル、セメントタイルのキッチンパネル、シルバーの調理設備、セメントタイルの床、アイランドなし、グレーの床、ベージュのキッチンカウンター、窓) の写真
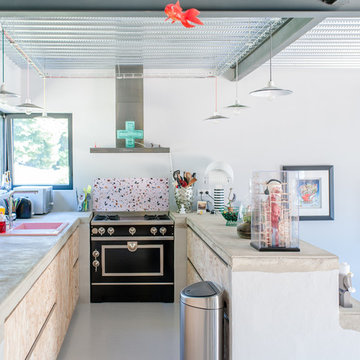
Jours & Nuits © 2018 Houzz
モンペリエにあるインダストリアルスタイルのおしゃれなペニンシュラキッチン (ドロップインシンク、フラットパネル扉のキャビネット、淡色木目調キャビネット、マルチカラーのキッチンパネル、黒い調理設備、白い床、ベージュのキッチンカウンター、窓) の写真
モンペリエにあるインダストリアルスタイルのおしゃれなペニンシュラキッチン (ドロップインシンク、フラットパネル扉のキャビネット、淡色木目調キャビネット、マルチカラーのキッチンパネル、黒い調理設備、白い床、ベージュのキッチンカウンター、窓) の写真
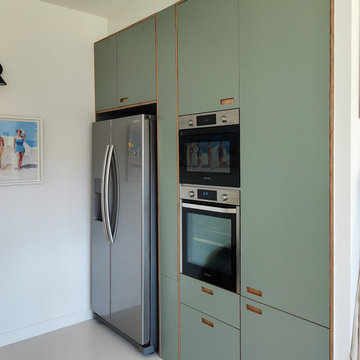
La cuisine a été agrandie pour créer une grande zone de vie
パリにある広いビーチスタイルのおしゃれなキッチン (インセット扉のキャビネット、緑のキャビネット、シルバーの調理設備、白い床、ベージュのキッチンカウンター、窓) の写真
パリにある広いビーチスタイルのおしゃれなキッチン (インセット扉のキャビネット、緑のキャビネット、シルバーの調理設備、白い床、ベージュのキッチンカウンター、窓) の写真
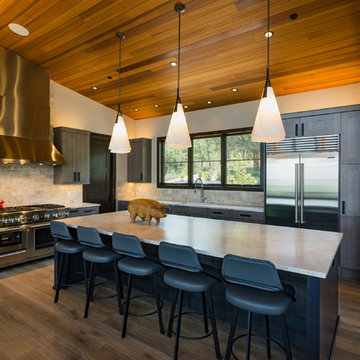
Scott Griggs Photography
アルバカーキにある広いラスティックスタイルのおしゃれなアイランドキッチン (シェーカースタイル扉のキャビネット、珪岩カウンター、ベージュキッチンパネル、トラバーチンのキッチンパネル、シルバーの調理設備、茶色いキャビネット、濃色無垢フローリング、茶色い床、ベージュのキッチンカウンター、窓) の写真
アルバカーキにある広いラスティックスタイルのおしゃれなアイランドキッチン (シェーカースタイル扉のキャビネット、珪岩カウンター、ベージュキッチンパネル、トラバーチンのキッチンパネル、シルバーの調理設備、茶色いキャビネット、濃色無垢フローリング、茶色い床、ベージュのキッチンカウンター、窓) の写真
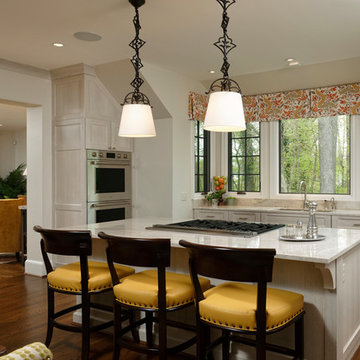
Bob Narod Photography
ワシントンD.C.にあるトラディショナルスタイルのおしゃれなキッチン (シェーカースタイル扉のキャビネット、アンダーカウンターシンク、淡色木目調キャビネット、ガラスまたは窓のキッチンパネル、シルバーの調理設備、ベージュのキッチンカウンター、濃色無垢フローリング、窓) の写真
ワシントンD.C.にあるトラディショナルスタイルのおしゃれなキッチン (シェーカースタイル扉のキャビネット、アンダーカウンターシンク、淡色木目調キャビネット、ガラスまたは窓のキッチンパネル、シルバーの調理設備、ベージュのキッチンカウンター、濃色無垢フローリング、窓) の写真
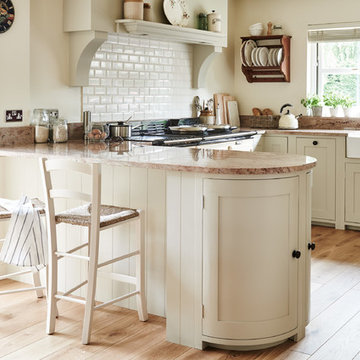
adamcarterphoto
ウィルトシャーにあるカントリー風のおしゃれなキッチン (エプロンフロントシンク、シェーカースタイル扉のキャビネット、ベージュのキャビネット、白いキッチンパネル、サブウェイタイルのキッチンパネル、淡色無垢フローリング、ベージュの床、ベージュのキッチンカウンター、窓) の写真
ウィルトシャーにあるカントリー風のおしゃれなキッチン (エプロンフロントシンク、シェーカースタイル扉のキャビネット、ベージュのキャビネット、白いキッチンパネル、サブウェイタイルのキッチンパネル、淡色無垢フローリング、ベージュの床、ベージュのキッチンカウンター、窓) の写真
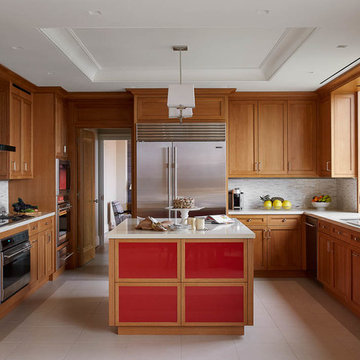
シアトルにあるトラディショナルスタイルのおしゃれなキッチン (アンダーカウンターシンク、シェーカースタイル扉のキャビネット、中間色木目調キャビネット、グレーのキッチンパネル、シルバーの調理設備、ベージュの床、ベージュのキッチンカウンター、窓) の写真
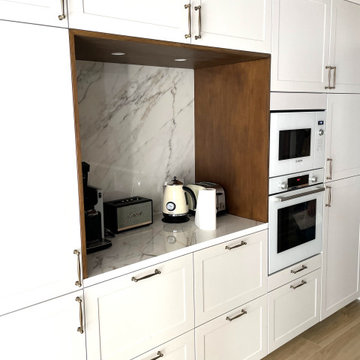
高級な広いカントリー風のおしゃれなキッチン (ドロップインシンク、大理石カウンター、白いキッチンパネル、大理石のキッチンパネル、パネルと同色の調理設備、アイランドなし、ベージュのキッチンカウンター、表し梁、窓、白いキャビネット、淡色無垢フローリング、ベージュの床) の写真
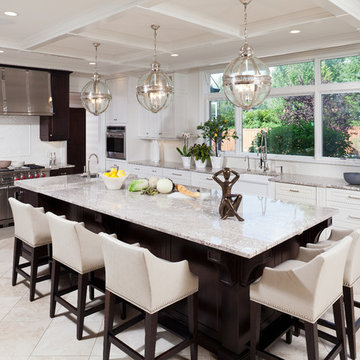
take in this large transitional kitchen with it's coffered ceiling, long 12' granite top island with dark cabinetry below. restoration hardware nickel orb pendants light the island and herringbone subway tile lines the backsplash. a warm limestone tile floor grounds the long kitchen layout.
キッチン (ベージュのキッチンカウンター、窓) の写真
1