キッチン (グレーとブラウン、クオーツストーンカウンター) の写真
絞り込み:
資材コスト
並び替え:今日の人気順
写真 1〜20 枚目(全 136 枚)
1/3

Tornando in cucina: il piano è in agglomerato di quarzo dello stesso colore/tonalità delle ante in melaminico, anche il frigorifero ha la stessa tonalità del resto, perché?
volevamo dare importanza al pavimento/schienale cucina in Ardesia ed al piano tavolo/soffitto con travi in legno tinto.
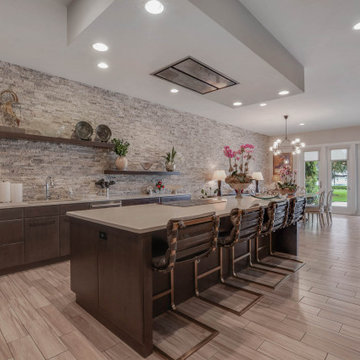
タンパにある広いトランジショナルスタイルのおしゃれなキッチン (ダブルシンク、フラットパネル扉のキャビネット、濃色木目調キャビネット、クオーツストーンカウンター、グレーのキッチンパネル、モザイクタイルのキッチンパネル、シルバーの調理設備、淡色無垢フローリング、ベージュの床、白いキッチンカウンター、グレーとブラウン) の写真
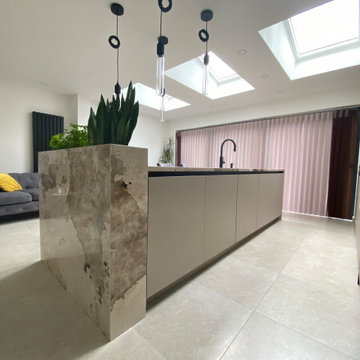
The Diane Berry team worked on this semidetached house to create an open plan living space, with a kitchen incorporating a washing machine, an under stairs cupboard for the boiler and food pantry. A champagne and herb trough act as a room divider from the lounge Tv area and to one side of the room a lovely calm log burner area to snuggle and relax.

This gem of a home was designed by homeowner/architect Eric Vollmer. It is nestled in a traditional neighborhood with a deep yard and views to the east and west. Strategic window placement captures light and frames views while providing privacy from the next door neighbors. The second floor maximizes the volumes created by the roofline in vaulted spaces and loft areas. Four skylights illuminate the ‘Nordic Modern’ finishes and bring daylight deep into the house and the stairwell with interior openings that frame connections between the spaces. The skylights are also operable with remote controls and blinds to control heat, light and air supply.
Unique details abound! Metal details in the railings and door jambs, a paneled door flush in a paneled wall, flared openings. Floating shelves and flush transitions. The main bathroom has a ‘wet room’ with the tub tucked under a skylight enclosed with the shower.
This is a Structural Insulated Panel home with closed cell foam insulation in the roof cavity. The on-demand water heater does double duty providing hot water as well as heat to the home via a high velocity duct and HRV system.
Architect: Eric Vollmer
Builder: Penny Lane Home Builders
Photographer: Lynn Donaldson
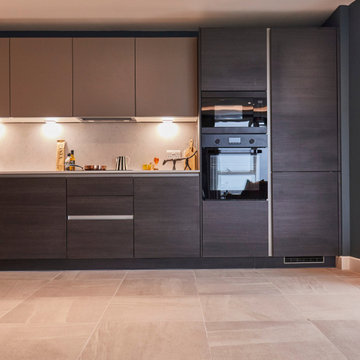
Dark brown wood grain effect kitchen door with horizontal grain detail. Grey ultra matt wall units and handless tall oven housings
マンチェスターにあるお手頃価格の中くらいなモダンスタイルのおしゃれなキッチン (ドロップインシンク、フラットパネル扉のキャビネット、濃色木目調キャビネット、クオーツストーンカウンター、白いキッチンパネル、クオーツストーンのキッチンパネル、黒い調理設備、アイランドなし、白いキッチンカウンター、グレーとブラウン) の写真
マンチェスターにあるお手頃価格の中くらいなモダンスタイルのおしゃれなキッチン (ドロップインシンク、フラットパネル扉のキャビネット、濃色木目調キャビネット、クオーツストーンカウンター、白いキッチンパネル、クオーツストーンのキッチンパネル、黒い調理設備、アイランドなし、白いキッチンカウンター、グレーとブラウン) の写真

モスクワにある高級な中くらいなインダストリアルスタイルのおしゃれなキッチン (ダブルシンク、フラットパネル扉のキャビネット、黒いキャビネット、クオーツストーンカウンター、黒いキッチンパネル、クオーツストーンのキッチンパネル、パネルと同色の調理設備、黒いキッチンカウンター、表し梁、無垢フローリング、茶色い床、グレーとブラウン) の写真
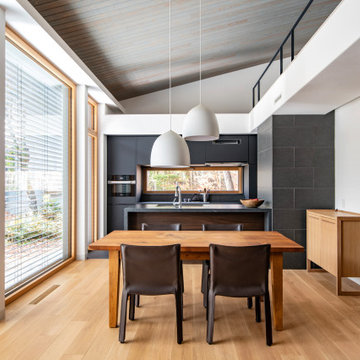
東京23区にあるモダンスタイルのおしゃれなキッチン (アンダーカウンターシンク、インセット扉のキャビネット、黒いキャビネット、クオーツストーンカウンター、アイランドなし、グレーの床、グレーのキッチンカウンター、窓、グレーとブラウン) の写真
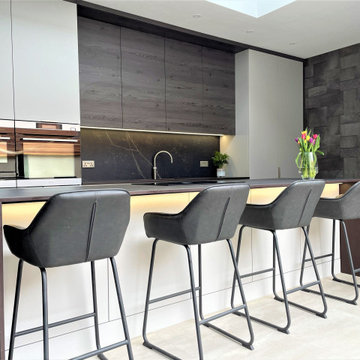
Providing a seamless flow of furniture between cooking and living spaces within an extensive renovation of a traditional arts & crafts property in the heart of Newcastle. The juxtaposition of ‘contemporary linear’ anthracite stone and soft matt pale grey creates striking contrasts of colour and texture.

A daring combination of forms and finishes yielded an exciting contemporary/industrial hybrid. In a converted wedge-shaped factory building, this loft’s quirky shape was celebrated, not disguised. Contrasting flooring demarcates what is, in fact, a literal work triangle. The island’s unusual five-sided shape proudly reiterates the room’s footprint; the three waterfall ends accentuate its one-of-a-kind geometry. Four different materials were chosen to establish a playful dialogue between light, dark, and texture: caramel-stained rift cut oak on open cabinets; matte charcoal gray paint on tall and wall cabinets; brushed bronze oil-rubbed wire mesh inserts for bases; and panels in a laminate resembling knotty weathered wood. White quartz countertops provide a unifying feature. Open cabinets are singular for their asymmetrical placement and, in some spots, open-ended configuration within the tall units.
The breathtaking dining table was fashioned from two free-form live edge planks, joined by a ribbon of clear epoxy resin, thus creating the illusion of a stream meandering through fallen trees. Black elements contribute an industrial edge: an open-framed metal wall shelf over the sink; iron table legs; a mix of dining chairs in mid-century wire mesh, molded plastic, and retro aluminum; and machinery castors on the low-slung coffee table.
This project was designed by Bilotta Designer Daniel Popescu in collaboration with MeldNYC. Photography is by Nico Arellano.
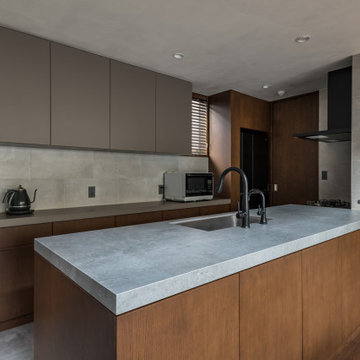
他の地域にある和モダンなおしゃれなキッチン (アンダーカウンターシンク、フラットパネル扉のキャビネット、ベージュのキャビネット、クオーツストーンカウンター、グレーのキッチンパネル、セメントタイルのキッチンパネル、黒い調理設備、リノリウムの床、グレーの床、グレーのキッチンカウンター、グレーとブラウン) の写真
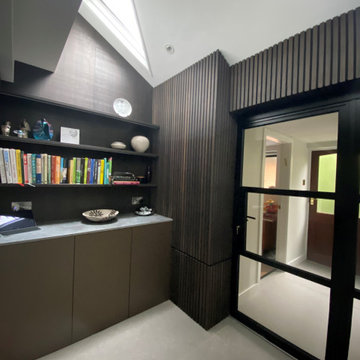
This luxury dream kitchen was the vision of Diane Berry for her retired clients based in Cheshire. They wanted a kitchen that had lots of worktop and storage space, an island and space for a TV and a couple of chairs and two dining tables one large for entertaining and a small area for casual dining for two to six.
The design has an extra tall extension to help bring in a feeling of light and space, allowing natural light to flood to the back of the room. Diane used some amazing materials, the dark oak cross grain doors, Dekton concrete worktops and Miele graphite grey ovens. Buster and Punch pendant lights add the finishing touches and some amazing pieces of modern art add the personality of the clients.
Super large format floor tiles bring a simple calm base for the room and help with the work factor of the fully mitred Dekton island, the angled knee recess for the bar stools draws in the angled ceiling and roof lights above the bookcase, and in this area Acupanel vertical timber wall neatly opens to allow access to service neatly concealed behind.
Diane Berry and her team worked closely with Prime construction ltd who carried out the construction works, lots of hard work by many tradesmen brought this dream kitchen to fruition.
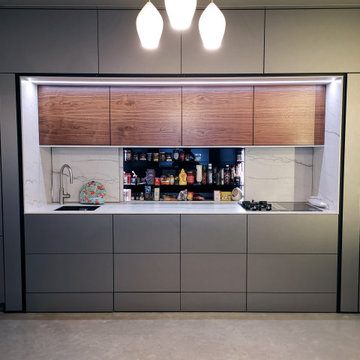
ロンドンにある高級な小さなモダンスタイルのおしゃれなキッチン (シングルシンク、フラットパネル扉のキャビネット、ステンレスキャビネット、クオーツストーンカウンター、白いキッチンパネル、クオーツストーンのキッチンパネル、黒い調理設備、コンクリートの床、アイランドなし、グレーの床、白いキッチンカウンター、折り上げ天井、グレーとブラウン) の写真
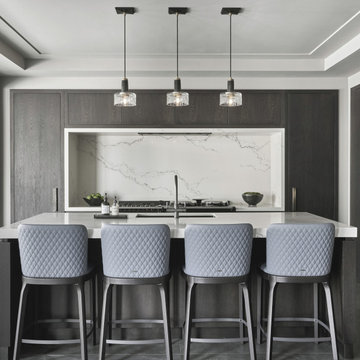
Custom, stained oak kitchen in collaboration with Newtown Woodworks. Full height stone backsplash and floating counter top with bronze finger pull detail, bronze handles, XL anthracite sink, black Aga range cooker, pendants via Hicken Lighting. Cattelan Italia counter stools counter stools, via Bushel Interiors. Photography by Gareth Byrne.
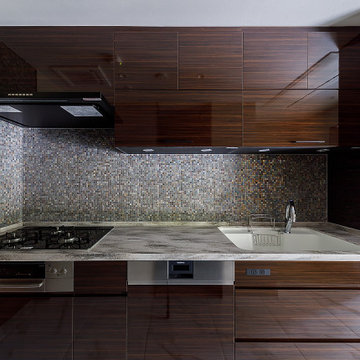
元々のキッチンは対面型でした。それを独立型としてダイニングルームから切り離しました。これほどの広さがあるLDKだからこそ可能だったプラン提案でしたが、より機能的なキッチンになったのではと思います。家の奥に収まりましたが逆にパントリー、家事室、そして勝手口から屋根付きの物干し場へと、より機能的な家事廻り動線が形成できたのではと思います。
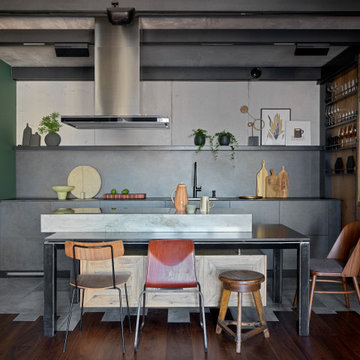
モスクワにある高級な中くらいなインダストリアルスタイルのおしゃれなキッチン (ダブルシンク、フラットパネル扉のキャビネット、黒いキャビネット、クオーツストーンカウンター、黒いキッチンパネル、クオーツストーンのキッチンパネル、パネルと同色の調理設備、黒いキッチンカウンター、表し梁、無垢フローリング、茶色い床、グレーとブラウン) の写真
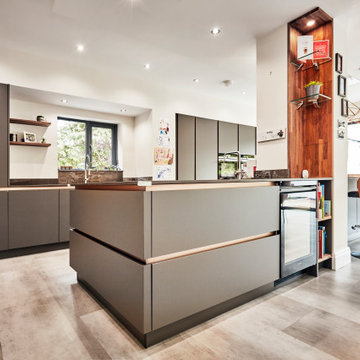
他の地域にある高級な広いコンテンポラリースタイルのおしゃれなキッチン (アンダーカウンターシンク、フラットパネル扉のキャビネット、グレーのキャビネット、クオーツストーンカウンター、マルチカラーのキッチンパネル、シルバーの調理設備、セラミックタイルの床、グレーの床、マルチカラーのキッチンカウンター、折り上げ天井、グレーとブラウン) の写真
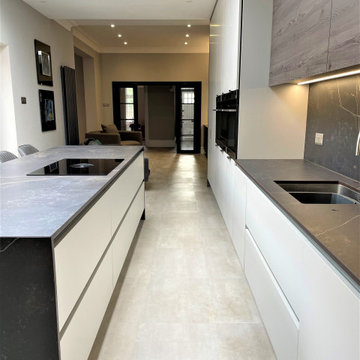
Providing a seamless flow of furniture between cooking and living spaces within an extensive renovation of a traditional arts & crafts property in the heart of Newcastle. The juxtaposition of ‘contemporary linear’ anthracite stone and soft matt pale grey creates striking contrasts of colour and texture.
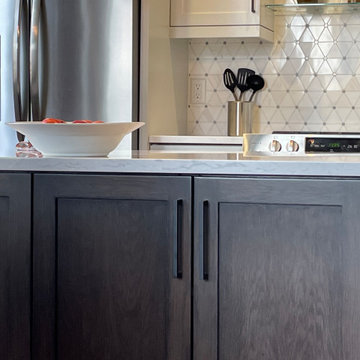
A close up of the beautiful stained island cabinetry, Cambria Swanbridge countertops and mosaic marble backsplash.
ミネアポリスにある高級な広いコンテンポラリースタイルのおしゃれなキッチン (アンダーカウンターシンク、落し込みパネル扉のキャビネット、グレーのキャビネット、クオーツストーンカウンター、白いキッチンパネル、大理石のキッチンパネル、シルバーの調理設備、無垢フローリング、茶色い床、白いキッチンカウンター、グレーとブラウン) の写真
ミネアポリスにある高級な広いコンテンポラリースタイルのおしゃれなキッチン (アンダーカウンターシンク、落し込みパネル扉のキャビネット、グレーのキャビネット、クオーツストーンカウンター、白いキッチンパネル、大理石のキッチンパネル、シルバーの調理設備、無垢フローリング、茶色い床、白いキッチンカウンター、グレーとブラウン) の写真

A redesign of the kitchen opens up the space to adjoining rooms and creates more storage and a large island with seating for five. Design and build by Meadowlark Design+Build in Ann Arbor, Michigan. Photography by Sean Carter.
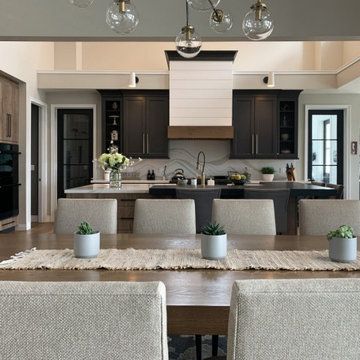
Design Statement
This kitchen remodel was part of a major home remodel on five acres in the ranch country along California’s Central Coast. The overall architecture and interior design style of the home, and the kitchen in particular, is “modern farmhouse” with an intentional leaning toward modern, and striving further for “inspired.” With spectacular views of horses and vineyards just outside the windows, and a very open floor plan, the goal was to create a strikingly attractive and highly functional entertaining space that still allowed the views to be center stage. The two-tone blend of simple slab-style tobacco-colored “wood” cabinets with Midnight Shadow transitional cabinets resulted in a combination that is both classic and casual. High-end appliances, brass and black handles and faucets, Old-English metal mesh cabinet inserts, and inspired light fixtures add the finishing touches that deliver an inviting, and uniquely timeless “modern farmhouse.”
キッチン (グレーとブラウン、クオーツストーンカウンター) の写真
1