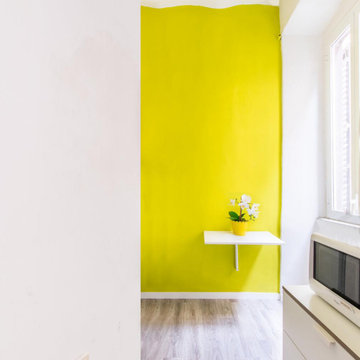黄色いキッチン (クッションフロア、茶色い床) の写真
絞り込み:
資材コスト
並び替え:今日の人気順
写真 1〜20 枚目(全 25 枚)
1/4
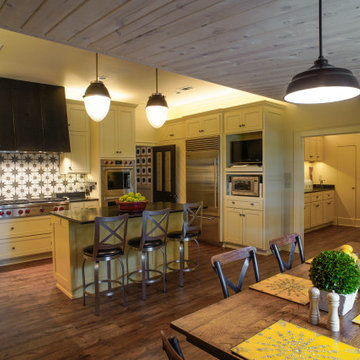
他の地域にあるカントリー風のおしゃれなキッチン (御影石カウンター、御影石のキッチンパネル、クッションフロア、ダブルシンク、落し込みパネル扉のキャビネット、黒いキッチンパネル、茶色い床、黒いキッチンカウンター、塗装板張りの天井、黄色いキャビネット) の写真
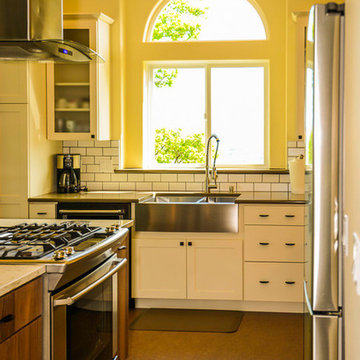
ポートランドにある中くらいなコンテンポラリースタイルのおしゃれなキッチン (エプロンフロントシンク、シェーカースタイル扉のキャビネット、白いキャビネット、白いキッチンパネル、サブウェイタイルのキッチンパネル、シルバーの調理設備、クッションフロア、茶色い床) の写真
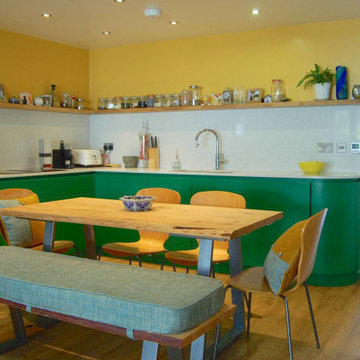
Modern Kitchen Design as part of a Complete Kitchen Renovation with a Diner/Lounge in Cheltenham.
Designed to meet the needs of our Client brief and the overall space, this Kitchen Design includes bespoke-made detail throughout such as the LED oak shelf, curved corner cabinet and the hand painted finish as shown.
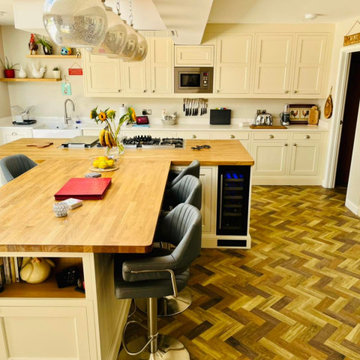
Having seating on opposite sides of the island creates a more social area to eat and drink together. On this design we also kept the wine cooler close to the seating area, so chilled wine is within easy reach.
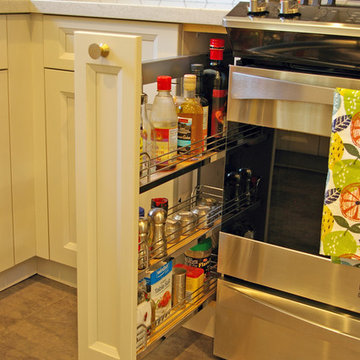
トロントにある高級な小さなミッドセンチュリースタイルのおしゃれなキッチン (アンダーカウンターシンク、シェーカースタイル扉のキャビネット、ベージュのキャビネット、クオーツストーンカウンター、白いキッチンパネル、セラミックタイルのキッチンパネル、シルバーの調理設備、クッションフロア、茶色い床、グレーのキッチンカウンター) の写真
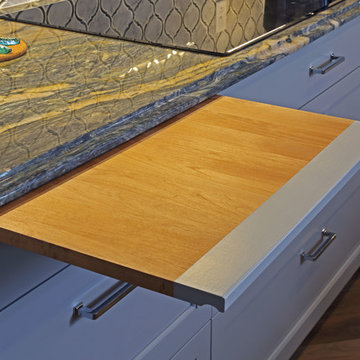
This kitchen was part of a whole house remodeling in the exclusive Cottagewood community on Lake Minnetonka in the Twin Cities' west suburbs.
Like the rest of the home, it is designed for entertaining family and friends.
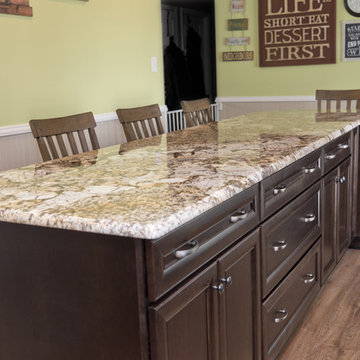
This eat-in kitchen in York, PA allows the whole family to gather together at the oversized kitchen island. We used our Echelon Cabinet line in this family friendly kitchen. The door style is Belleview with five piece drawer front and the finish is Truffle. The countertops and island are Normandy granite. The sink is by Blanco in gorgeous Cafe Brown and the faucet is by Delta in Venetian Bronze. For the flooring, we used Berry Alloc vinyl rustic style plank flooring in Lime Oak. Photo by Julia Transue
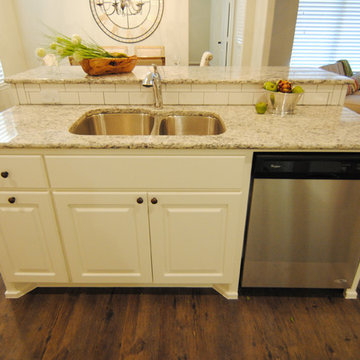
Open concept kitchen and dining area with additional bar seating.
お手頃価格の中くらいなトランジショナルスタイルのおしゃれなキッチン (アンダーカウンターシンク、落し込みパネル扉のキャビネット、白いキャビネット、御影石カウンター、白いキッチンパネル、サブウェイタイルのキッチンパネル、シルバーの調理設備、クッションフロア、茶色い床) の写真
お手頃価格の中くらいなトランジショナルスタイルのおしゃれなキッチン (アンダーカウンターシンク、落し込みパネル扉のキャビネット、白いキャビネット、御影石カウンター、白いキッチンパネル、サブウェイタイルのキッチンパネル、シルバーの調理設備、クッションフロア、茶色い床) の写真
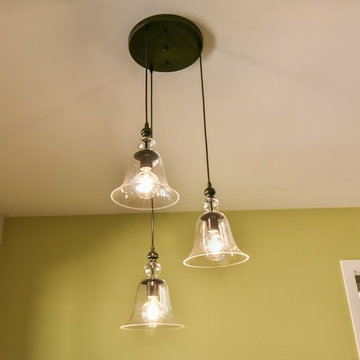
Wonderful modern farmhouse style home. All one level living with a bonus room above the garage. 10 ft ceilings throughout. Incredible open floor plan with fireplace. Spacious kitchen with large pantry. Laundry room fit for a queen with cabinets galore. Tray ceiling in the master suite with lighting and a custom barn door made with reclaimed Barnwood. A spa-like master bath with a free-standing tub and large tiled shower and a closet large enough for the entire family.
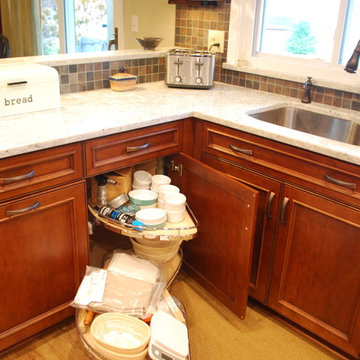
Corner or Blind Susan, super useful solution to get quality storage out of a difficult corner
クリーブランドにあるお手頃価格の中くらいなラスティックスタイルのおしゃれなキッチン (アンダーカウンターシンク、フラットパネル扉のキャビネット、中間色木目調キャビネット、クオーツストーンカウンター、マルチカラーのキッチンパネル、スレートのキッチンパネル、シルバーの調理設備、クッションフロア、茶色い床) の写真
クリーブランドにあるお手頃価格の中くらいなラスティックスタイルのおしゃれなキッチン (アンダーカウンターシンク、フラットパネル扉のキャビネット、中間色木目調キャビネット、クオーツストーンカウンター、マルチカラーのキッチンパネル、スレートのキッチンパネル、シルバーの調理設備、クッションフロア、茶色い床) の写真
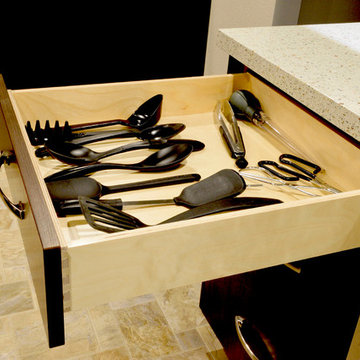
Dovetailed Apple-Ply drawers by Drawer Box Specialties, Orange CA. Full Extension Grass under mount soft close drawer guides. Contemporary full overlay 'Coffee Groovz" textured laminate exteriors. Satin Nickel bow pulls. GEOS 'Ocean Shell' counter tops. LED Illumination. Images By UDCC
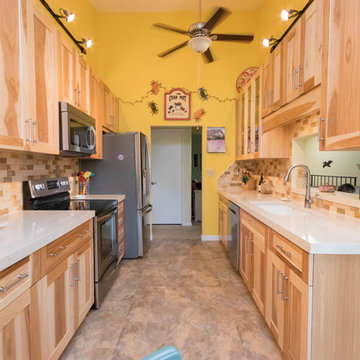
This cozy kitchen was completed in conjuction with J.A.R Remodeling. The all natural hickory doors are the centerpiece of this kitchen, revealing the beautiful natural graining that hickory is loved for. The off white quartz countertops are a great contrast for the cabinets and also provides a clean looking prep area for cooking. Definitely a unique look that allows for the natural wood to be the star of the show!
Cabinetry: Shiloh Cabinetry - Door: Lancaster Color: Natural Hickory
Countertops: Cambria - Fairbourne
Hardware - Atlas Homewares - 350-BRN
Sink: Blanco America - 441125
Faucet: KOHLER - K560
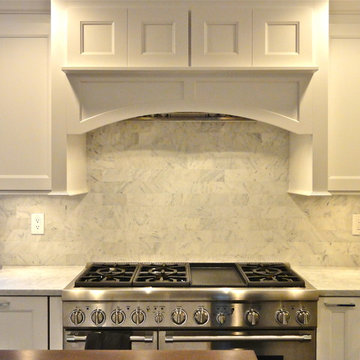
ニューヨークにある中くらいなトラディショナルスタイルのおしゃれなキッチン (アンダーカウンターシンク、落し込みパネル扉のキャビネット、白いキャビネット、白いキッチンパネル、シルバーの調理設備、クッションフロア、茶色い床) の写真
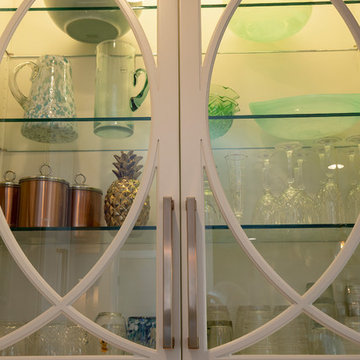
ルイビルにあるおしゃれなキッチン (ガラス扉のキャビネット、白いキャビネット、クッションフロア、茶色い床) の写真
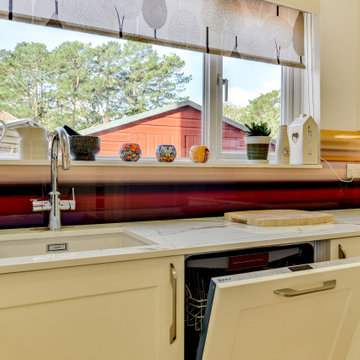
Classic British Kitchen in Horsham, West Sussex
A vibrant splashback brightens up this classic shaker-style kitchen space, which is inspired by one of our Horsham showroom displays.
The Brief
This local Horsham client sought an improvement to their previous kitchen which was tired and needed updating. It was also key to include some personalised improvements, like a sizeable cooking area, as well as additional storage.
The client sought a design to compliment their existing flooring, which runs through the kitchen and dining area, and was in a pristine condition.
Design Elements
The finished kitchen utilises a u-shaped layout as did the previous kitchen, with the addition of full-height storage where the ovens have been placed.
The design was inspired by one of our Horsham showroom kitchen displays, and utilises shaker-style cabinetry from British supplier Mereway. The neutral Ivory finish works well with the existing flooring, whilst a patterned splashback adds a vibrant element to the space.
Special Inclusions
As a keen cook, this client sought to improve kitchen functionality with an array of premium Neff appliances.
A spacious hob area was a key desirable for the client, and a Neff extractor is fitted above this area to remove any cooking odours. Opposite, a Neff single oven, combination oven and warming drawer add flexible cooking options to the kitchen.
An integrated dishwasher, refrigerator and freezer are also discretely hidden behind doors.
Project Highlight
To compliment the flooring a Dekton work surface has been chosen.
This finish is named Awake Onirika, which is a predominantly white surface, with brown veins to nicely match the flooring.
The End Result
This project is great example of a simple kitchen redesign and rethink. The new kitchen incorporates plenty of spacious cooking room and options, whilst complimenting the existing flooring and layout.
If you are thinking of undertaking a kitchen renovation, discover how we can transform your space with a free kitchen design consultation.
Request a Callback I Book an Appointment
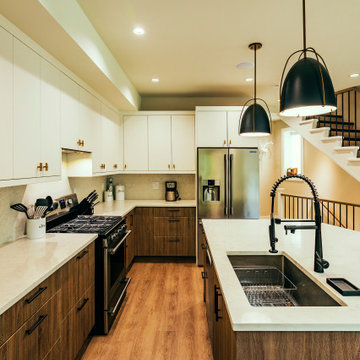
photo by Brice Ferre
バンクーバーにあるラグジュアリーな巨大なモダンスタイルのおしゃれなキッチン (アンダーカウンターシンク、フラットパネル扉のキャビネット、白いキャビネット、クオーツストーンカウンター、マルチカラーのキッチンパネル、石タイルのキッチンパネル、シルバーの調理設備、クッションフロア、茶色い床、白いキッチンカウンター) の写真
バンクーバーにあるラグジュアリーな巨大なモダンスタイルのおしゃれなキッチン (アンダーカウンターシンク、フラットパネル扉のキャビネット、白いキャビネット、クオーツストーンカウンター、マルチカラーのキッチンパネル、石タイルのキッチンパネル、シルバーの調理設備、クッションフロア、茶色い床、白いキッチンカウンター) の写真
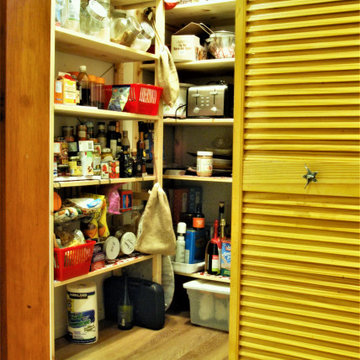
A flip of the laundry room for this kitchen pantry created better function for both spaces. This pantry is just off the kitchen.
バンクーバーにある低価格のエクレクティックスタイルのおしゃれなキッチン (クッションフロア、茶色い床) の写真
バンクーバーにある低価格のエクレクティックスタイルのおしゃれなキッチン (クッションフロア、茶色い床) の写真
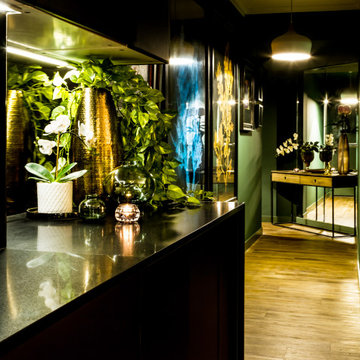
ブリスベンにあるお手頃価格の広いモダンスタイルのおしゃれなキッチン (ドロップインシンク、フラットパネル扉のキャビネット、黒いキャビネット、クオーツストーンカウンター、茶色いキッチンパネル、ミラータイルのキッチンパネル、黒い調理設備、クッションフロア、茶色い床、黒いキッチンカウンター) の写真
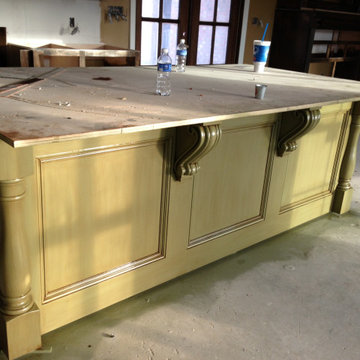
Kitchen Cabinets, Island, Pantry
ニューオリンズにある高級な広いコンテンポラリースタイルのおしゃれなキッチン (ダブルシンク、オープンシェルフ、濃色木目調キャビネット、御影石カウンター、ベージュキッチンパネル、トラバーチンのキッチンパネル、シルバーの調理設備、クッションフロア、茶色い床、マルチカラーのキッチンカウンター、格子天井) の写真
ニューオリンズにある高級な広いコンテンポラリースタイルのおしゃれなキッチン (ダブルシンク、オープンシェルフ、濃色木目調キャビネット、御影石カウンター、ベージュキッチンパネル、トラバーチンのキッチンパネル、シルバーの調理設備、クッションフロア、茶色い床、マルチカラーのキッチンカウンター、格子天井) の写真
黄色いキッチン (クッションフロア、茶色い床) の写真
1
