黄色いキッチン (無垢フローリング、トリプルシンク) の写真
絞り込み:
資材コスト
並び替え:今日の人気順
写真 1〜7 枚目(全 7 枚)
1/4

A paneled refrigerator anchors the end of the kitchen. A pantry cabinet is sandwiched between the paneled refrigerator and a corner microwave/oven cabinet. Beadboard center panels add charm.
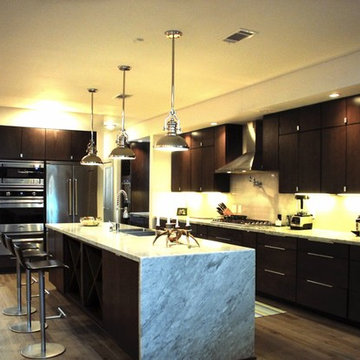
Kitchen View
ヒューストンにある高級な中くらいなおしゃれなキッチン (トリプルシンク、フラットパネル扉のキャビネット、濃色木目調キャビネット、大理石カウンター、白いキッチンパネル、ボーダータイルのキッチンパネル、シルバーの調理設備、無垢フローリング、グレーの床) の写真
ヒューストンにある高級な中くらいなおしゃれなキッチン (トリプルシンク、フラットパネル扉のキャビネット、濃色木目調キャビネット、大理石カウンター、白いキッチンパネル、ボーダータイルのキッチンパネル、シルバーの調理設備、無垢フローリング、グレーの床) の写真
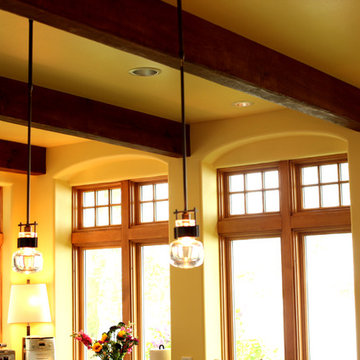
Reclaimed wood beams were used on the ceiling in the kitchen. Evenly spaced and stained a warm tone the wood beams add character.
他の地域にある広いカントリー風のおしゃれなキッチン (トリプルシンク、インセット扉のキャビネット、白いキャビネット、御影石カウンター、マルチカラーのキッチンパネル、石タイルのキッチンパネル、パネルと同色の調理設備、無垢フローリング) の写真
他の地域にある広いカントリー風のおしゃれなキッチン (トリプルシンク、インセット扉のキャビネット、白いキャビネット、御影石カウンター、マルチカラーのキッチンパネル、石タイルのキッチンパネル、パネルと同色の調理設備、無垢フローリング) の写真
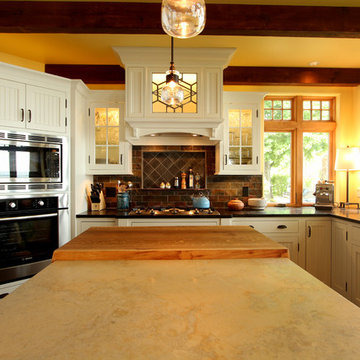
Slate tile was selected for the backsplash to bring all the warm tones in the room together. Multiple countertop surfaces were used on the island. Thick wood with a live wood edge was used on the cooktop side and valderstone was used on the seating side.
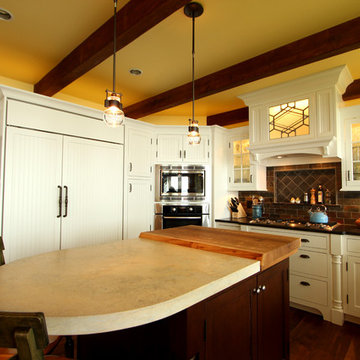
The cooktop cabinet was pulled forward 3" and spindles were placed on both sides. An arched valance toe was added to the bottom. The wood hood above was made to incorporate a piece of stained glass that the couple got for their wedding that was made by a family member. A niche was built into the wall behind the cooktop to house oils, salt and pepper grinders, and other cooking tools. The microwave and oven tower was built in to a corner cabinet, a pantry cabinet placed to the left, and the paneled 48" subzero refrigerator was placed on the end. A drop zone/phone center was placed next to the doorway into the kitchen and features a TV, mail slots, a charging station, and the back panel is framed cork for important papers and family pictures.
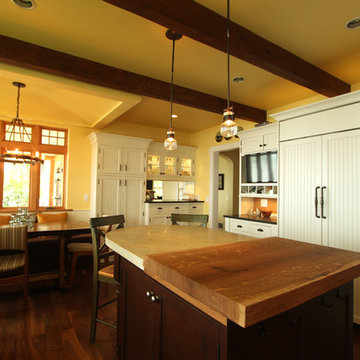
A thick wood top on the cooktop side of the island and a thick valder stone countertop on the island. The island is a dark stained maple and features two spindles on the eating side. The refrigerator is paneled. A passthrough on the wall that connects the dining room to the kitchen features double access cabinets that can be opened on both sides. The glass fronted cabinets are lit so show off glassware.
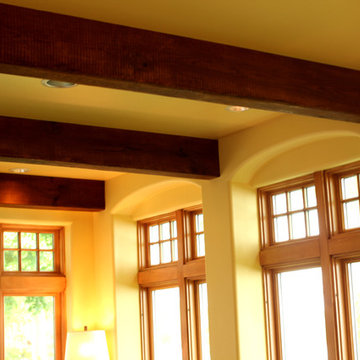
Reclaimed wood beams were used on the ceiling in the kitchen. Evenly spaced and stained a warm tone the wood beams add character.
他の地域にある広いカントリー風のおしゃれなキッチン (トリプルシンク、インセット扉のキャビネット、白いキャビネット、御影石カウンター、マルチカラーのキッチンパネル、石タイルのキッチンパネル、パネルと同色の調理設備、無垢フローリング) の写真
他の地域にある広いカントリー風のおしゃれなキッチン (トリプルシンク、インセット扉のキャビネット、白いキャビネット、御影石カウンター、マルチカラーのキッチンパネル、石タイルのキッチンパネル、パネルと同色の調理設備、無垢フローリング) の写真
黄色いキッチン (無垢フローリング、トリプルシンク) の写真
1