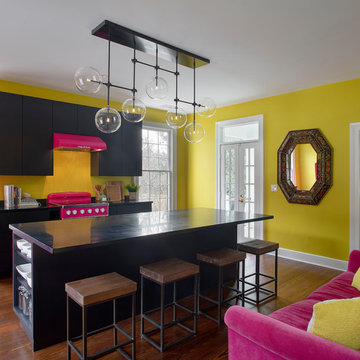黄色いキッチン (黒いキッチンカウンター、茶色い床) の写真
絞り込み:
資材コスト
並び替え:今日の人気順
写真 1〜20 枚目(全 38 枚)
1/4

Patrick Rogers
ボストンにあるトランジショナルスタイルのおしゃれなキッチン (エプロンフロントシンク、シェーカースタイル扉のキャビネット、グレーのキャビネット、白いキッチンパネル、サブウェイタイルのキッチンパネル、シルバーの調理設備、無垢フローリング、茶色い床、黒いキッチンカウンター、窓) の写真
ボストンにあるトランジショナルスタイルのおしゃれなキッチン (エプロンフロントシンク、シェーカースタイル扉のキャビネット、グレーのキャビネット、白いキッチンパネル、サブウェイタイルのキッチンパネル、シルバーの調理設備、無垢フローリング、茶色い床、黒いキッチンカウンター、窓) の写真
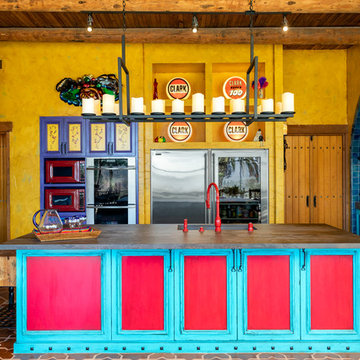
Do we have your attention now? ?A kitchen with a theme is always fun to design and this colorful Escondido kitchen remodel took it to the next level in the best possible way. Our clients desired a larger kitchen with a Day of the Dead theme - this meant color EVERYWHERE! Cabinets, appliances and even custom powder-coated plumbing fixtures. Every day is a fiesta in this stunning kitchen and our clients couldn't be more pleased. Artistic, hand-painted murals, custom lighting fixtures, an antique-looking stove, and more really bring this entire kitchen together. The huge arched windows allow natural light to flood this space while capturing a gorgeous view. This is by far one of our most creative projects to date and we love that it truly demonstrates that you are only limited by your imagination. Whatever your vision is for your home, we can help bring it to life. What do you think of this colorful kitchen?
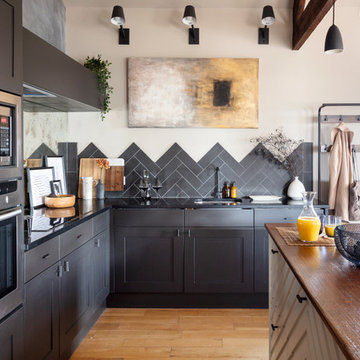
Repainting your kitchen cabinets and adding some interesting door handles can make such a big difference! We paired that with a chevron pattern tile splash back and we are loving the result.
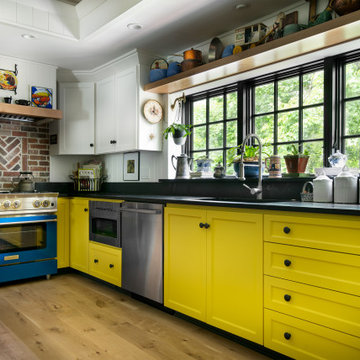
カンザスシティにある高級な中くらいなトランジショナルスタイルのおしゃれなキッチン (アンダーカウンターシンク、シェーカースタイル扉のキャビネット、黄色いキャビネット、ソープストーンカウンター、黒いキッチンパネル、木材のキッチンパネル、カラー調理設備、淡色無垢フローリング、アイランドなし、茶色い床、黒いキッチンカウンター、折り上げ天井) の写真
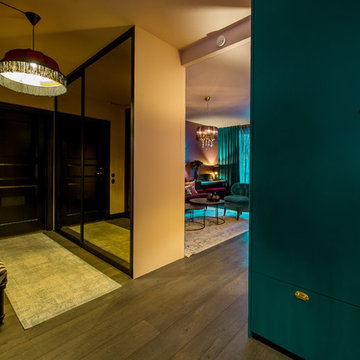
ストックホルムにあるお手頃価格の中くらいなエクレクティックスタイルのおしゃれなキッチン (ダブルシンク、レイズドパネル扉のキャビネット、緑のキャビネット、ラミネートカウンター、黒いキッチンパネル、セラミックタイルのキッチンパネル、シルバーの調理設備、無垢フローリング、アイランドなし、茶色い床、黒いキッチンカウンター) の写真

リヨンにあるコンテンポラリースタイルのおしゃれなキッチン (フラットパネル扉のキャビネット、白いキャビネット、白いキッチンパネル、サブウェイタイルのキッチンパネル、黒い調理設備、無垢フローリング、アイランドなし、茶色い床、黒いキッチンカウンター、壁紙) の写真
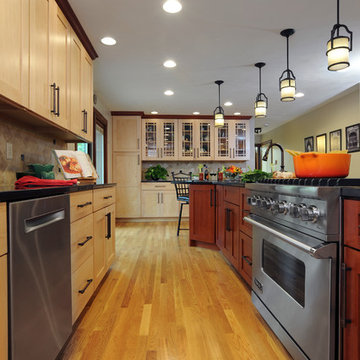
©2014 Daniel Feldkamp, Visual Edge Imaging Studios
シンシナティにあるラグジュアリーな広いトランジショナルスタイルのおしゃれなキッチン (アンダーカウンターシンク、シェーカースタイル扉のキャビネット、淡色木目調キャビネット、御影石カウンター、ベージュキッチンパネル、シルバーの調理設備、淡色無垢フローリング、茶色い床、黒いキッチンカウンター) の写真
シンシナティにあるラグジュアリーな広いトランジショナルスタイルのおしゃれなキッチン (アンダーカウンターシンク、シェーカースタイル扉のキャビネット、淡色木目調キャビネット、御影石カウンター、ベージュキッチンパネル、シルバーの調理設備、淡色無垢フローリング、茶色い床、黒いキッチンカウンター) の写真

他の地域にあるお手頃価格の広いコンテンポラリースタイルのおしゃれなキッチン (アンダーカウンターシンク、御影石カウンター、ベージュキッチンパネル、サブウェイタイルのキッチンパネル、シルバーの調理設備、無垢フローリング、茶色い床、黒いキッチンカウンター、三角天井) の写真
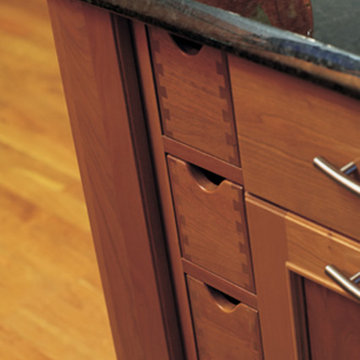
Dura Supreme's Bria Cabinetry is created with a uniquely engineered, full-access construction favored by European designers. This practical and intelligent kitchen design creates cabinetry that performs as beautifully as is looks.
Behind each kitchen cabinet door is a sleek frameless interior (or also known as full-access cabinetry) with more storage capacity than typical, framed cabinetry construction. Beneath every drawer box is a concealed under-mount slide heralded for its incredibly smooth glide and soft-closing feature.
Request a FREE Dura Supreme Brochure Packet:
http://www.durasupreme.com/request-brochure
Find a Dura Supreme Showroom near you today:
http://www.durasupreme.com/dealer-locator
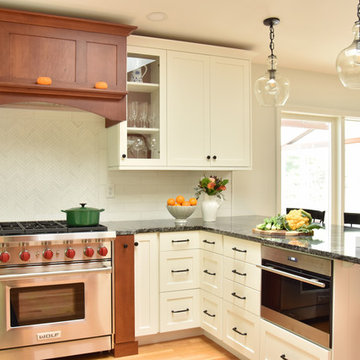
ボストンにあるトランジショナルスタイルのおしゃれなペニンシュラキッチン (シェーカースタイル扉のキャビネット、御影石カウンター、白いキッチンパネル、大理石のキッチンパネル、シルバーの調理設備、黒いキッチンカウンター、無垢フローリング、茶色い床) の写真
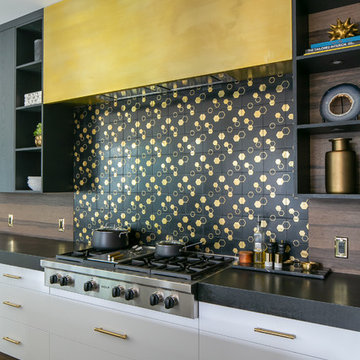
オレンジカウンティにあるラグジュアリーな広いコンテンポラリースタイルのおしゃれなアイランドキッチン (フラットパネル扉のキャビネット、黒いキャビネット、黒いキッチンパネル、無垢フローリング、茶色い床、黒いキッチンカウンター) の写真
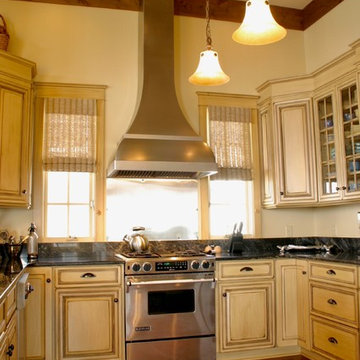
お手頃価格の中くらいな地中海スタイルのおしゃれなキッチン (アンダーカウンターシンク、レイズドパネル扉のキャビネット、ヴィンテージ仕上げキャビネット、御影石カウンター、ベージュキッチンパネル、シルバーの調理設備、濃色無垢フローリング、アイランドなし、茶色い床、黒いキッチンカウンター) の写真
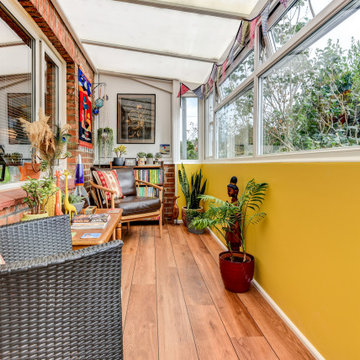
The Brief
Designer Aron was tasked with creating the most of a wrap-around space in this Brighton property. For the project an on-trend theme was required, with traditional elements to suit the required style of the kitchen area.
Every inch of space was to be used to fit all kitchen amenities, with plenty of storage and new flooring to be incorporated as part of the works.
Design Elements
To match the trendy style of this property, and the Classic theme required by this client, designer Aron has condured a traditional theme of sage green and oak. The sage green finish brings subtle colour to this project, with oak accents used in the window framing, wall unit cabinetry and built-in dresser storage.
The layout is cleverly designed to fit the space, whilst including all required elements.
Selected appliances were included in the specification of this project, with a reliable Neff Slide & Hide oven, built-in microwave and dishwasher. This client’s own Smeg refrigerator is a nice design element, with an integrated washing machine also fitted behind furniture.
Another stylistic element is the vanilla noir quartz work surfaces that have been used in this space. These are manufactured by supplier Caesarstone and add a further allure to this kitchen space.
Special Inclusions
To add to the theme of the kitchen a number of feature units have been included in the design.
Above the oven area an exposed wall unit provides space for cook books, with another special inclusion the furniture that frames the window. To enhance this feature Aron has incorporated downlights into the furniture for ambient light.
Throughout these inclusions, highlights of oak add a nice warmth to the kitchen space.
Beneath the stairs in this property an enhancement to storage was also incorporated in the form of wine bottle storage and cabinetry. Classic oak flooring has been used throughout the kitchen, outdoor conservatory and hallway.
Project Highlight
The highlight of this project is the well-designed dresser cabinet that has been custom made to fit this space.
Designer Aron has included glass fronted cabinetry, drawer and cupboard storage in this area which adds important storage to this kitchen space. For ambience downlights are fitted into the cabinetry.
The End Result
The outcome of this project is a great on-trend kitchen that makes the most of every inch of space, yet remaining spacious at the same time. In this project Aron has included fantastic flooring and lighting improvements, whilst also undertaking a bathroom renovation at the property.
If you have a similar home project, consult our expert designers to see how we can design your dream space.
Arrange an appointment by visiting a showroom or booking an appointment online.
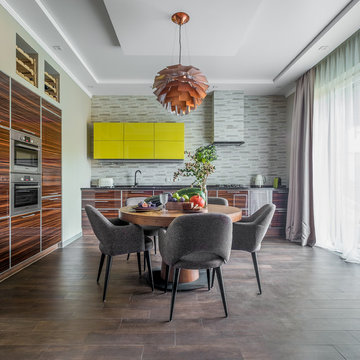
モスクワにあるコンテンポラリースタイルのおしゃれなL型キッチン (フラットパネル扉のキャビネット、濃色木目調キャビネット、グレーのキッチンパネル、シルバーの調理設備、茶色い床、黒いキッチンカウンター、壁紙) の写真
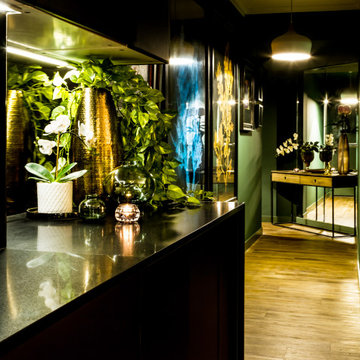
ブリスベンにあるお手頃価格の広いモダンスタイルのおしゃれなキッチン (ドロップインシンク、フラットパネル扉のキャビネット、黒いキャビネット、クオーツストーンカウンター、茶色いキッチンパネル、ミラータイルのキッチンパネル、黒い調理設備、クッションフロア、茶色い床、黒いキッチンカウンター) の写真
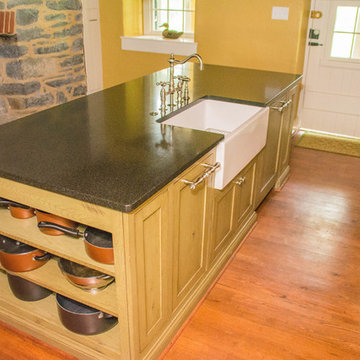
ワシントンD.C.にあるお手頃価格の小さなおしゃれなキッチン (エプロンフロントシンク、シェーカースタイル扉のキャビネット、緑のキャビネット、御影石カウンター、白いキッチンパネル、シルバーの調理設備、無垢フローリング、茶色い床、黒いキッチンカウンター) の写真
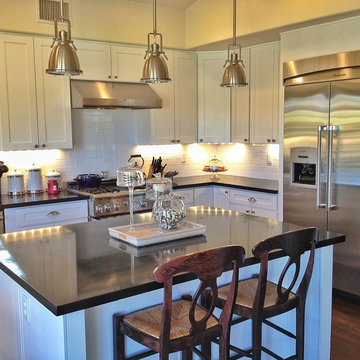
Classic Transitional kitchen design. White shaker kitchen cabinets and island with black quartz counter tops for contrast and ceramic white 3x6 subway tile backsplash to blend. Everything rises from a distressed "wood plank" porcelain tile to complete the look of this Transitional kitchen. Enjoy!
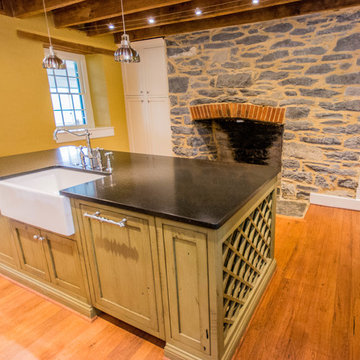
ワシントンD.C.にあるお手頃価格の小さなおしゃれなキッチン (エプロンフロントシンク、シェーカースタイル扉のキャビネット、緑のキャビネット、御影石カウンター、白いキッチンパネル、シルバーの調理設備、無垢フローリング、茶色い床、黒いキッチンカウンター) の写真
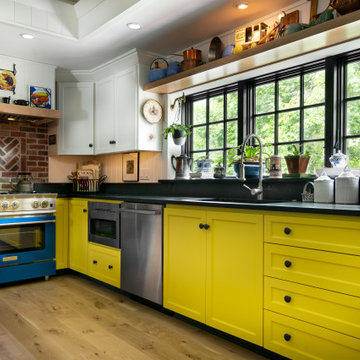
カンザスシティにある高級な中くらいなトランジショナルスタイルのおしゃれなキッチン (アンダーカウンターシンク、シェーカースタイル扉のキャビネット、黄色いキャビネット、ソープストーンカウンター、黒いキッチンパネル、木材のキッチンパネル、カラー調理設備、淡色無垢フローリング、アイランドなし、茶色い床、黒いキッチンカウンター、折り上げ天井) の写真
黄色いキッチン (黒いキッチンカウンター、茶色い床) の写真
1
