赤いL型キッチン (ラミネートカウンター) の写真
絞り込み:
資材コスト
並び替え:今日の人気順
写真 1〜20 枚目(全 99 枚)
1/4
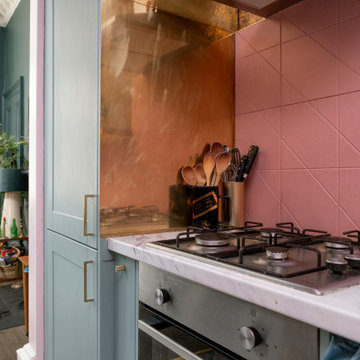
エディンバラにあるお手頃価格の小さなエクレクティックスタイルのおしゃれなキッチン (シングルシンク、シェーカースタイル扉のキャビネット、青いキャビネット、ラミネートカウンター、ピンクのキッチンパネル、セラミックタイルのキッチンパネル、シルバーの調理設備、クッションフロア、アイランドなし、マルチカラーの床、グレーのキッチンカウンター) の写真
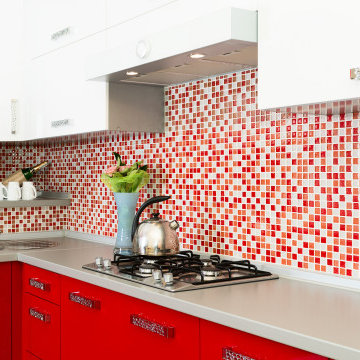
Finishing touches on cabinetry installation and added backsplash.
ロサンゼルスにあるお手頃価格の中くらいなモダンスタイルのおしゃれなL型キッチン (シングルシンク、ガラス扉のキャビネット、赤いキャビネット、ラミネートカウンター、マルチカラーのキッチンパネル、セラミックタイルのキッチンパネル、シルバーの調理設備、磁器タイルの床、アイランドなし、白い床、白いキッチンカウンター) の写真
ロサンゼルスにあるお手頃価格の中くらいなモダンスタイルのおしゃれなL型キッチン (シングルシンク、ガラス扉のキャビネット、赤いキャビネット、ラミネートカウンター、マルチカラーのキッチンパネル、セラミックタイルのキッチンパネル、シルバーの調理設備、磁器タイルの床、アイランドなし、白い床、白いキッチンカウンター) の写真
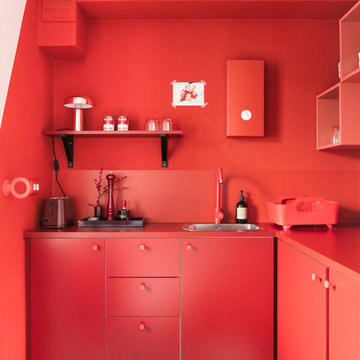
HEJM Foto
ベルリンにある小さなモダンスタイルのおしゃれなキッチン (ドロップインシンク、フラットパネル扉のキャビネット、赤いキャビネット、ラミネートカウンター、赤いキッチンパネル、黒い調理設備、コンクリートの床、アイランドなし) の写真
ベルリンにある小さなモダンスタイルのおしゃれなキッチン (ドロップインシンク、フラットパネル扉のキャビネット、赤いキャビネット、ラミネートカウンター、赤いキッチンパネル、黒い調理設備、コンクリートの床、アイランドなし) の写真
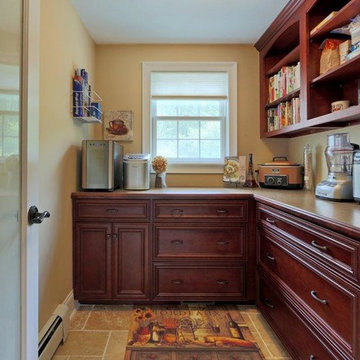
ボストンにある高級な中くらいな地中海スタイルのおしゃれなキッチン (落し込みパネル扉のキャビネット、濃色木目調キャビネット、ラミネートカウンター、シルバーの調理設備、トラバーチンの床) の写真
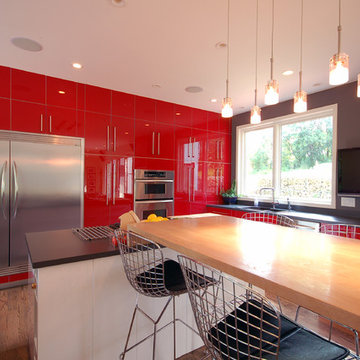
Hive Modular
ミネアポリスにあるモダンスタイルのおしゃれなキッチン (ドロップインシンク、フラットパネル扉のキャビネット、赤いキャビネット、ラミネートカウンター、シルバーの調理設備、濃色無垢フローリング) の写真
ミネアポリスにあるモダンスタイルのおしゃれなキッチン (ドロップインシンク、フラットパネル扉のキャビネット、赤いキャビネット、ラミネートカウンター、シルバーの調理設備、濃色無垢フローリング) の写真
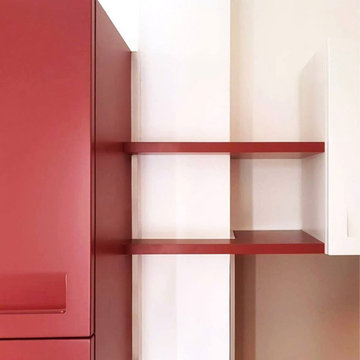
Composizione cucina a L con top e schienale in laminato fenix, lavello a incasso mono-vasca bianco, piano cottura a induzione. Ante in polimenrico bianco e rosso.
Le ante della parte bassa hanno la particolarità di avere la maniglia incassata nell'anta, mentre le ante della parte alta hanno l'apertura con presa a goccia (scavata nella scocca del mobile).
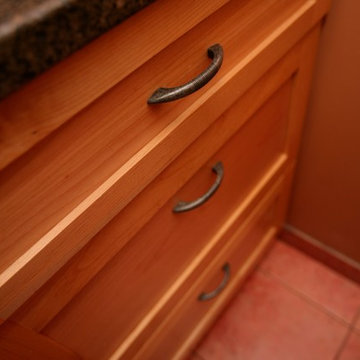
バンクーバーにある中くらいなサンタフェスタイルのおしゃれなキッチン (シェーカースタイル扉のキャビネット、中間色木目調キャビネット、ラミネートカウンター、シルバーの調理設備、テラコッタタイルの床、アンダーカウンターシンク、茶色いキッチンパネル、磁器タイルのキッチンパネル、アイランドなし) の写真
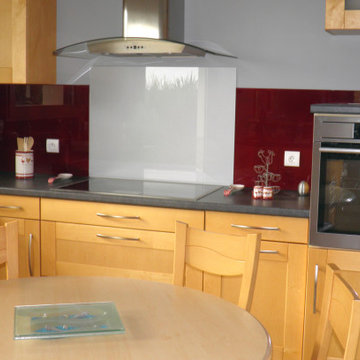
Ici le gris met en valeur l'ensemble des matériaux de cette jolie cuisine au façade bois claire.
ナントにある高級な中くらいなトラディショナルスタイルのおしゃれなL型キッチン (淡色木目調キャビネット、ラミネートカウンター、グレーのキッチンカウンター、アンダーカウンターシンク) の写真
ナントにある高級な中くらいなトラディショナルスタイルのおしゃれなL型キッチン (淡色木目調キャビネット、ラミネートカウンター、グレーのキッチンカウンター、アンダーカウンターシンク) の写真
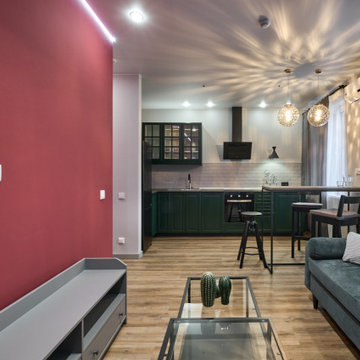
モスクワにある低価格の中くらいなトランジショナルスタイルのおしゃれなキッチン (ドロップインシンク、落し込みパネル扉のキャビネット、緑のキャビネット、ラミネートカウンター、グレーのキッチンパネル、セラミックタイルのキッチンパネル、黒い調理設備、クッションフロア、アイランドなし、茶色い床、グレーのキッチンカウンター) の写真
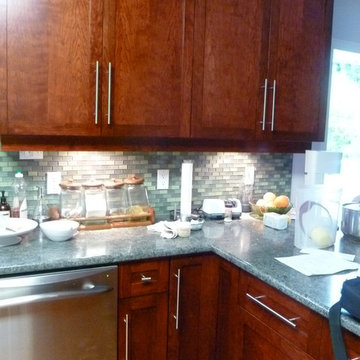
バンクーバーにあるお手頃価格の中くらいなモダンスタイルのおしゃれなキッチン (アンダーカウンターシンク、シェーカースタイル扉のキャビネット、中間色木目調キャビネット、ラミネートカウンター、青いキッチンパネル、ボーダータイルのキッチンパネル、シルバーの調理設備、無垢フローリング、アイランドなし、茶色い床) の写真
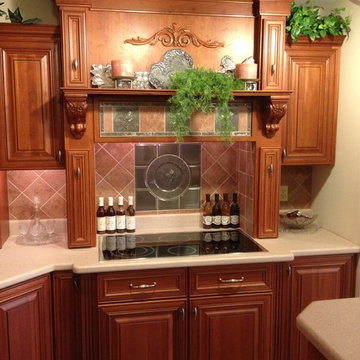
フィラデルフィアにあるお手頃価格の中くらいなトラディショナルスタイルのおしゃれなキッチン (トリプルシンク、レイズドパネル扉のキャビネット、中間色木目調キャビネット、ラミネートカウンター、茶色いキッチンパネル、セラミックタイルのキッチンパネル、シルバーの調理設備、トラバーチンの床) の写真
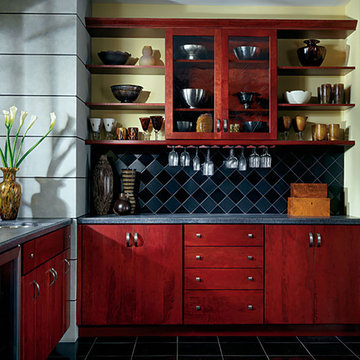
These Cherry bar cabinets are sleek to look at and seriously ready to entertain. Open shelving is perfect for display and storage of beverage ware, with plenty of closed door storage for spirits below. Undercounter refrigeration is ready for cold storage and a small sink will aid in clean up after the party is over!
More: https://www.schrock.com/products/prestley/cherry-bar-cabinets
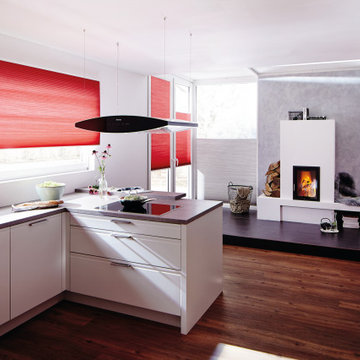
Moderne Einbau-Küche mit glatten Fronten in weiß matt lackiert.
Raumteiler-Rückseite mit 35 cm tiefen Schränken mit Drehtüren für mehr Stauraum.
他の地域にあるお手頃価格の中くらいなコンテンポラリースタイルのおしゃれなキッチン (一体型シンク、フラットパネル扉のキャビネット、白いキャビネット、ラミネートカウンター、白いキッチンパネル、ガラス板のキッチンパネル、シルバーの調理設備、濃色無垢フローリング、茶色い床、グレーのキッチンカウンター) の写真
他の地域にあるお手頃価格の中くらいなコンテンポラリースタイルのおしゃれなキッチン (一体型シンク、フラットパネル扉のキャビネット、白いキャビネット、ラミネートカウンター、白いキッチンパネル、ガラス板のキッチンパネル、シルバーの調理設備、濃色無垢フローリング、茶色い床、グレーのキッチンカウンター) の写真
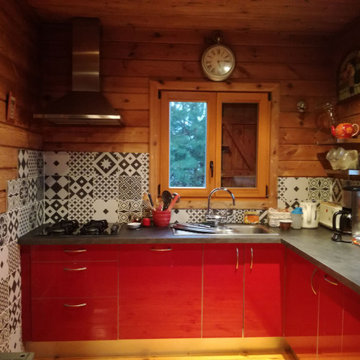
APRES
中くらいなトラディショナルスタイルのおしゃれなキッチン (赤いキャビネット、ラミネートカウンター、グレーのキッチンパネル、セメントタイルのキッチンパネル、黒い調理設備、グレーのキッチンカウンター) の写真
中くらいなトラディショナルスタイルのおしゃれなキッチン (赤いキャビネット、ラミネートカウンター、グレーのキッチンパネル、セメントタイルのキッチンパネル、黒い調理設備、グレーのキッチンカウンター) の写真
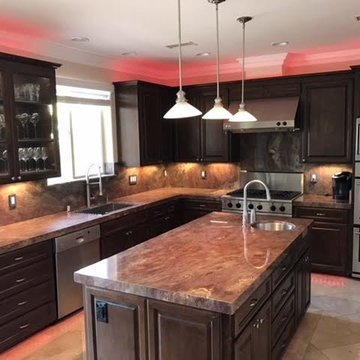
サンディエゴにある広いトラディショナルスタイルのおしゃれなキッチン (ドロップインシンク、レイズドパネル扉のキャビネット、濃色木目調キャビネット、ラミネートカウンター、茶色いキッチンパネル、石スラブのキッチンパネル、シルバーの調理設備、ベージュの床、クッションフロア) の写真
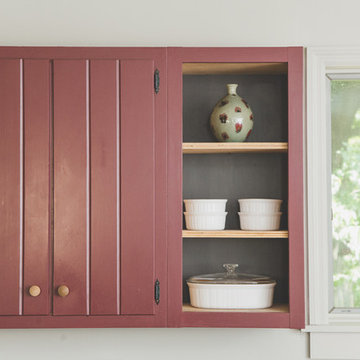
Open shelving with a rich, warm contrast color provides the ultimate backdrop to display dish ware. JD Urban Photography
ボストンにあるお手頃価格の広いカントリー風のおしゃれなキッチン (ダブルシンク、インセット扉のキャビネット、赤いキャビネット、ラミネートカウンター、グレーのキッチンパネル、白い調理設備、無垢フローリング) の写真
ボストンにあるお手頃価格の広いカントリー風のおしゃれなキッチン (ダブルシンク、インセット扉のキャビネット、赤いキャビネット、ラミネートカウンター、グレーのキッチンパネル、白い調理設備、無垢フローリング) の写真
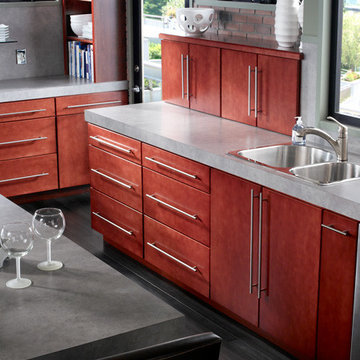
Visit Our Showroom
8000 Locust Mill St.
Ellicott City, MD 21043
Wilsonart Pearled Soapstone Laminate Countertop
Standard HPL Finish
FINE VELVET TEXTURE FINISH 4886-38
LAMINATE
A soapstone laminate design in a mix of light greys with dark grey accents and light grey highlights.
Beveled and Crescent Decorative Edges available in this design.
This pattern is part of both the Wilsonart Contract and Wilsonart Home Collections.
Approximate Design Repeat Length*: 43"
Approximate Design Repeat Width*: 24"
Elevations Design Solutions by Myers is the go-to inspirational, high-end showroom for the best in cabinetry, flooring, window and door design. Visit our showroom with your architect, contractor or designer to explore the brands and products that best reflects your personal style. We can assist in product selection, in-home measurements, estimating and design, as well as providing referrals to professional remodelers and designers.
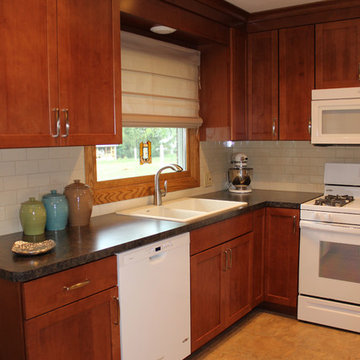
In this kitchen we removed the existing soffits and opened up the room by removing the peninsula and installed new Waypoint Living Spaces 630S door style, full overlay Maple cabinets with Cognac stain with crown molding up to the ceiling. Richilieu brushed nickel transitional metal pulls were installed on the cabinets. Wilsonart Bronzed Fusion laminate countertops were installed with a Blanco diamond equal bowl sink in biscuit color with Moen Arbor single handle pullout faucet in spot resistant stainless steel finish. The backsplash is 3x6 Rittehnhouse glazed wall tile in almond color installed in a subway pattern. On the floor is Permastone 16x16 groutfit tile in Indian Slate dune.
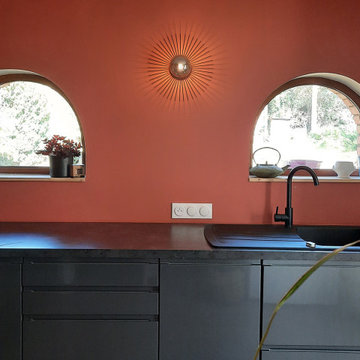
Photo finale de la rénovation complète d'une cuisine grise et terracotta avec comme demande qu'elle vienne de chez Leroy Merlin.
Applique de chez Maison du Monde.
Peinture Envie de chez Leroy Merlin
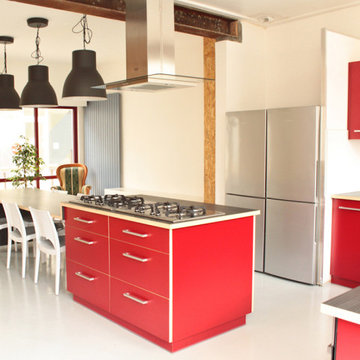
Réalisation d’une cuisine aménagée, entièrement sur mesure, à la demande d’investisseurs particuliers du Choletais dans le Maine et Loire.
Un projet mené de la conception à la pose.
Une fois les différentes fonctionnalités et les contraintes d’aménagement et de circulation validées par les clients, l’agence a pu faire différentes propositions. Le choix s’est porté sur une structure de caisson en contreplaqué de peuplier, déjà employé pour la réalisation du buffet Skab. Toutes les portes et les tiroirs s’habillent d’un placage stratifié rouge vif et tonique, couleur des huisseries de l’habitation.
La cuisine propose une vue sur la verrière et le jardin, à l’arrière de l’habitation. Les grandes zones de plan de travail, l’emplacement pour deux réfrigérateurs/congélateurs, les deux plaques de cuisson en îlot central et une grande table conviviale dans la continuité de cet îlot ont séduit les clients. Ce grand espace ainsi aménagé est pratique et convivial pour les huit colocataires du logement situé en centre-ville de Cholet !
赤いL型キッチン (ラミネートカウンター) の写真
1