ピンクのキッチン (黒い床、マルチカラーの床) の写真

モスクワにある低価格の小さなコンテンポラリースタイルのおしゃれなキッチン (フラットパネル扉のキャビネット、ラミネートカウンター、白いキッチンパネル、セラミックタイルのキッチンパネル、黒い調理設備、セラミックタイルの床、アイランドなし、マルチカラーの床、ドロップインシンク、白いキャビネット、グレーのキッチンカウンター) の写真
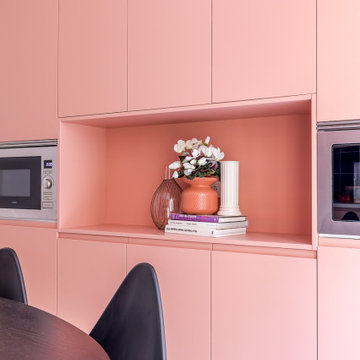
マドリードにある広いコンテンポラリースタイルのおしゃれなキッチン (エプロンフロントシンク、フラットパネル扉のキャビネット、ピンクのキャビネット、ラミネートカウンター、青いキッチンパネル、磁器タイルのキッチンパネル、シルバーの調理設備、磁器タイルの床、マルチカラーの床、グレーのキッチンカウンター) の写真

モスクワにあるエクレクティックスタイルのおしゃれなキッチン (アンダーカウンターシンク、フラットパネル扉のキャビネット、黒いキャビネット、黒い床、黒いキッチンカウンター、壁紙) の写真

Kimberly Muto
ニューヨークにある高級な広いカントリー風のおしゃれなキッチン (アンダーカウンターシンク、落し込みパネル扉のキャビネット、白いキャビネット、クオーツストーンカウンター、グレーのキッチンパネル、大理石のキッチンパネル、シルバーの調理設備、スレートの床、黒い床) の写真
ニューヨークにある高級な広いカントリー風のおしゃれなキッチン (アンダーカウンターシンク、落し込みパネル扉のキャビネット、白いキャビネット、クオーツストーンカウンター、グレーのキッチンパネル、大理石のキッチンパネル、シルバーの調理設備、スレートの床、黒い床) の写真

モスクワにあるコンテンポラリースタイルのおしゃれなII型キッチン (ダブルシンク、フラットパネル扉のキャビネット、白いキャビネット、マルチカラーのキッチンパネル、黒い調理設備、セメントタイルの床、マルチカラーの床、白いキッチンカウンター、壁紙) の写真

モスクワにある低価格の小さなコンテンポラリースタイルのおしゃれなキッチン (ドロップインシンク、白いキャビネット、クオーツストーンカウンター、テラコッタタイルのキッチンパネル、セラミックタイルの床、アイランドなし、マルチカラーの床、白いキッチンカウンター、レイズドパネル扉のキャビネット、茶色いキッチンパネル、黒い調理設備) の写真
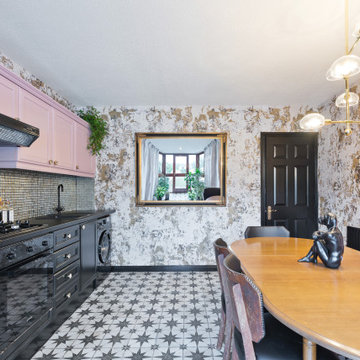
ダブリンにある広いエクレクティックスタイルのおしゃれなキッチン (ドロップインシンク、落し込みパネル扉のキャビネット、黒いキャビネット、マルチカラーのキッチンパネル、黒い調理設備、セラミックタイルの床、アイランドなし、マルチカラーの床、黒いキッチンカウンター、壁紙) の写真

This beautiful kitchen design with a gray-magenta palette, luxury appliances, and versatile islands perfectly blends elegance and modernity.
Plenty of functional countertops create an ideal setting for serious cooking. A second large island is dedicated to a gathering space, either as overflow seating from the connected living room or as a place to dine for those quick, informal meals. Pops of magenta in the decor add an element of fun.
---
Project by Wiles Design Group. Their Cedar Rapids-based design studio serves the entire Midwest, including Iowa City, Dubuque, Davenport, and Waterloo, as well as North Missouri and St. Louis.
For more about Wiles Design Group, see here: https://wilesdesigngroup.com/
To learn more about this project, see here: https://wilesdesigngroup.com/cedar-rapids-luxurious-kitchen-expansion
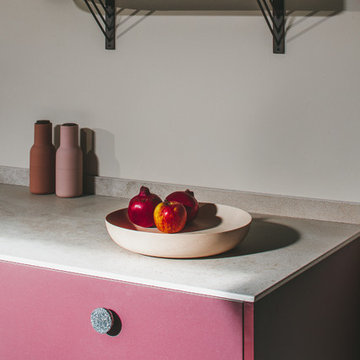
Photographer - Brett Charles
他の地域にある低価格の小さなコンテンポラリースタイルのおしゃれなキッチン (ドロップインシンク、フラットパネル扉のキャビネット、赤いキャビネット、人工大理石カウンター、ベージュキッチンパネル、石スラブのキッチンパネル、パネルと同色の調理設備、塗装フローリング、アイランドなし、黒い床、ベージュのキッチンカウンター) の写真
他の地域にある低価格の小さなコンテンポラリースタイルのおしゃれなキッチン (ドロップインシンク、フラットパネル扉のキャビネット、赤いキャビネット、人工大理石カウンター、ベージュキッチンパネル、石スラブのキッチンパネル、パネルと同色の調理設備、塗装フローリング、アイランドなし、黒い床、ベージュのキッチンカウンター) の写真

On April 22, 2013, MainStreet Design Build began a 6-month construction project that ended November 1, 2013 with a beautiful 655 square foot addition off the rear of this client's home. The addition included this gorgeous custom kitchen, a large mudroom with a locker for everyone in the house, a brand new laundry room and 3rd car garage. As part of the renovation, a 2nd floor closet was also converted into a full bathroom, attached to a child’s bedroom; the formal living room and dining room were opened up to one another with custom columns that coordinated with existing columns in the family room and kitchen; and the front entry stairwell received a complete re-design.
KateBenjamin Photography
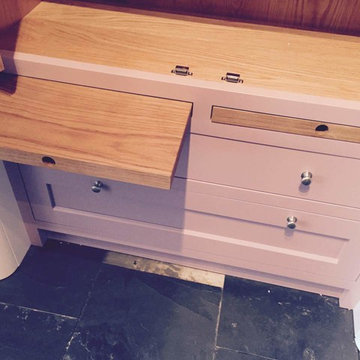
Fully fitted larder with double doors, wine rack, spice racks and bespoke compartmented storage design. The drawers are organised with timber dividers and felt lining.
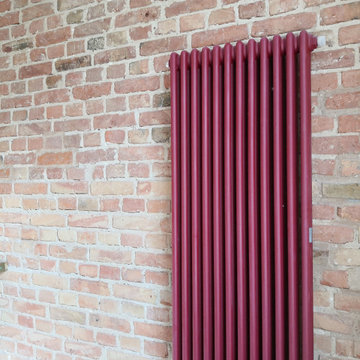
Heizkörper müssen nicht immer weiß sein. Bei diesem wurde eine Farbe der Bodenfliesen aufgenommen und pulverbeschichtet.
ベルリンにある中くらいなエクレクティックスタイルのおしゃれなキッチン (フラットパネル扉のキャビネット、白いキャビネット、セラミックタイルのキッチンパネル、セラミックタイルの床、アイランドなし、マルチカラーの床) の写真
ベルリンにある中くらいなエクレクティックスタイルのおしゃれなキッチン (フラットパネル扉のキャビネット、白いキャビネット、セラミックタイルのキッチンパネル、セラミックタイルの床、アイランドなし、マルチカラーの床) の写真
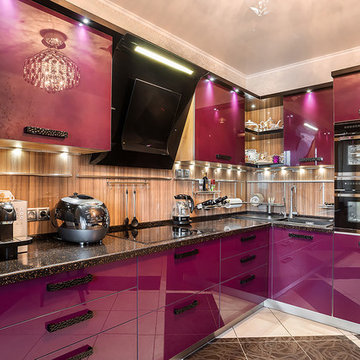
Дизайнер Бердникова Елена, декоратор Бердникова Елена, фотограф Барабонов Роман
サンクトペテルブルクにある高級な中くらいなコンテンポラリースタイルのおしゃれなキッチン (ドロップインシンク、フラットパネル扉のキャビネット、紫のキャビネット、人工大理石カウンター、ベージュキッチンパネル、ガラス板のキッチンパネル、黒い調理設備、磁器タイルの床、マルチカラーの床) の写真
サンクトペテルブルクにある高級な中くらいなコンテンポラリースタイルのおしゃれなキッチン (ドロップインシンク、フラットパネル扉のキャビネット、紫のキャビネット、人工大理石カウンター、ベージュキッチンパネル、ガラス板のキッチンパネル、黒い調理設備、磁器タイルの床、マルチカラーの床) の写真
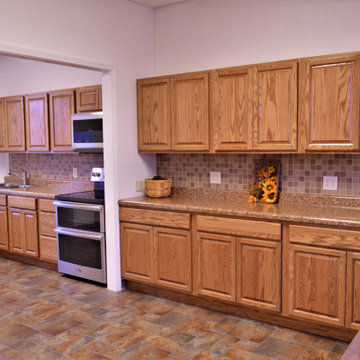
AFTER
Cabinet Brand: Haas Lifestyle Collection
Wood Species: Oak
Cabinet Finish: Honey
Door Style: Oakridge Square
Counter top: Laminate, Ultra Form No Drip edge detail, Coved back splash, Milano Amber color
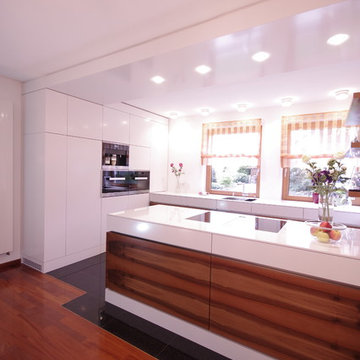
他の地域にある高級な中くらいなコンテンポラリースタイルのおしゃれなキッチン (ドロップインシンク、フラットパネル扉のキャビネット、濃色木目調キャビネット、ガラスカウンター、白いキッチンパネル、シルバーの調理設備、磁器タイルの床、黒い床、白いキッチンカウンター) の写真
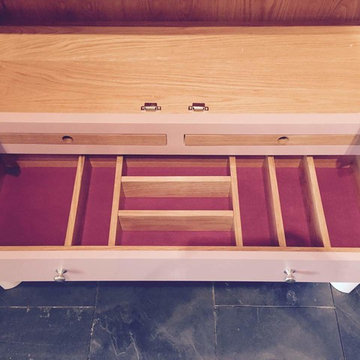
Fully fitted larder with double doors, wine rack, spice racks and bespoke compartmented storage design. The drawers are organised with timber dividers and felt lining.
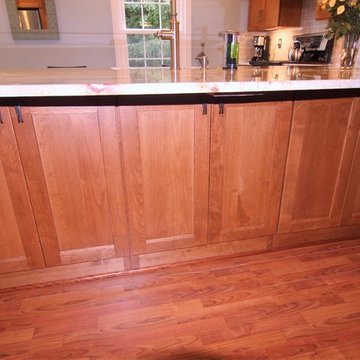
Jill Hughes
ボルチモアにある巨大なモダンスタイルのおしゃれなキッチン (アンダーカウンターシンク、落し込みパネル扉のキャビネット、中間色木目調キャビネット、クオーツストーンカウンター、グレーのキッチンパネル、セラミックタイルのキッチンパネル、シルバーの調理設備、淡色無垢フローリング、マルチカラーの床) の写真
ボルチモアにある巨大なモダンスタイルのおしゃれなキッチン (アンダーカウンターシンク、落し込みパネル扉のキャビネット、中間色木目調キャビネット、クオーツストーンカウンター、グレーのキッチンパネル、セラミックタイルのキッチンパネル、シルバーの調理設備、淡色無垢フローリング、マルチカラーの床) の写真
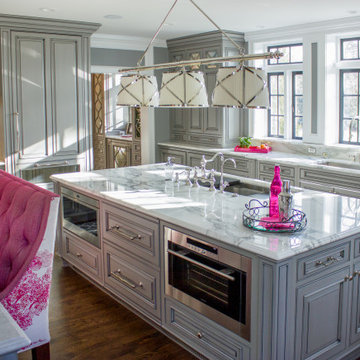
This beautiful kitchen design with a gray-magenta palette, luxury appliances, and versatile islands perfectly blends elegance and modernity.
Plenty of functional countertops create an ideal setting for serious cooking. A second large island is dedicated to a gathering space, either as overflow seating from the connected living room or as a place to dine for those quick, informal meals. Pops of magenta in the decor add an element of fun.
---
Project by Wiles Design Group. Their Cedar Rapids-based design studio serves the entire Midwest, including Iowa City, Dubuque, Davenport, and Waterloo, as well as North Missouri and St. Louis.
For more about Wiles Design Group, see here: https://wilesdesigngroup.com/
To learn more about this project, see here: https://wilesdesigngroup.com/cedar-rapids-luxurious-kitchen-expansion
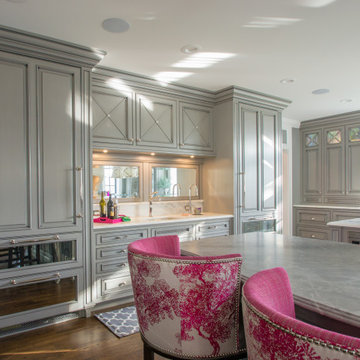
This beautiful kitchen design with a gray-magenta palette, luxury appliances, and versatile islands perfectly blends elegance and modernity.
In this beautiful wet bar, the neutral palette and efficient storage are beautifully complemented by a lively magenta accent, adding a touch of flair to the culinary space.
---
Project by Wiles Design Group. Their Cedar Rapids-based design studio serves the entire Midwest, including Iowa City, Dubuque, Davenport, and Waterloo, as well as North Missouri and St. Louis.
For more about Wiles Design Group, see here: https://wilesdesigngroup.com/
To learn more about this project, see here: https://wilesdesigngroup.com/cedar-rapids-luxurious-kitchen-expansion
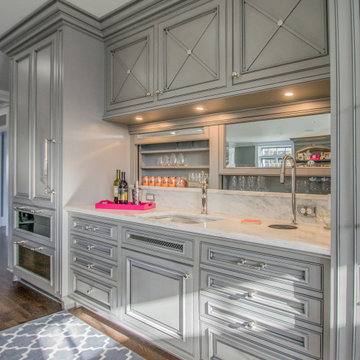
This beautiful kitchen design with a gray-magenta palette, luxury appliances, and versatile islands perfectly blends elegance and modernity.
In this beautiful wet bar, the neutral palette and efficient storage are beautifully complemented by a lively magenta accent, adding a touch of flair to the culinary space.
---
Project by Wiles Design Group. Their Cedar Rapids-based design studio serves the entire Midwest, including Iowa City, Dubuque, Davenport, and Waterloo, as well as North Missouri and St. Louis.
For more about Wiles Design Group, see here: https://wilesdesigngroup.com/
To learn more about this project, see here: https://wilesdesigngroup.com/cedar-rapids-luxurious-kitchen-expansion
ピンクのキッチン (黒い床、マルチカラーの床) の写真
1