オレンジのキッチンの写真

デンバーにある高級なトランジショナルスタイルのおしゃれなキッチン (ダブルシンク、シェーカースタイル扉のキャビネット、白いキャビネット、クオーツストーンカウンター、ベージュキッチンパネル、石タイルのキッチンパネル、シルバーの調理設備、無垢フローリング、茶色い床) の写真

Wide Eastern White Pine looks fantastic in this bright, airy New Hampshire residence. Varied 9″ – 15″ widths and up to 16′ lengths!
Flooring: Premium Eastern White Pine Flooring in mixed widths
Finish: Vermont Plank Flooring Woodstock Finish
Construction by Tebou Carpentry & Woodworking

タンパにあるお手頃価格の中くらいなビーチスタイルのおしゃれなキッチン (アンダーカウンターシンク、ソープストーンカウンター、青いキッチンパネル、サブウェイタイルのキッチンパネル、パネルと同色の調理設備、淡色無垢フローリング、茶色い床、グレーのキッチンカウンター、落し込みパネル扉のキャビネット、ターコイズのキャビネット) の写真

Cucina e sala da pranzo. Separazione dei due ambienti tramite una porta in vetro a tutta altezza, suddivisa in tre ante. Isola cucina e isola soggiorno realizzate su misura, come tutta la parete di armadi. Piano isola realizzato in marmo CEPPO DI GRE.
Pavimentazione realizzata in marmo APARICI modello VENEZIA ELYSEE LAPPATO.
Illuminazione FLOS.
Falegnameria di IGOR LECCESE.

Robin Victor Goetz/RVGP
シンシナティにあるラグジュアリーな広いトラディショナルスタイルのおしゃれなキッチン (エプロンフロントシンク、クオーツストーンカウンター、白いキッチンパネル、石スラブのキッチンパネル、濃色無垢フローリング、白いキャビネット、黒い調理設備、落し込みパネル扉のキャビネット) の写真
シンシナティにあるラグジュアリーな広いトラディショナルスタイルのおしゃれなキッチン (エプロンフロントシンク、クオーツストーンカウンター、白いキッチンパネル、石スラブのキッチンパネル、濃色無垢フローリング、白いキャビネット、黒い調理設備、落し込みパネル扉のキャビネット) の写真

ポートランド(メイン)にあるトラディショナルスタイルのおしゃれなキッチン (アンダーカウンターシンク、シェーカースタイル扉のキャビネット、御影石カウンター、白いキッチンパネル、サブウェイタイルのキッチンパネル、シルバーの調理設備、淡色無垢フローリング、ベージュの床、黒いキッチンカウンター、中間色木目調キャビネット) の写真

デンバーにある中くらいなモダンスタイルのおしゃれなキッチン (アンダーカウンターシンク、フラットパネル扉のキャビネット、オレンジのキャビネット、大理石カウンター、シルバーの調理設備、無垢フローリング) の写真
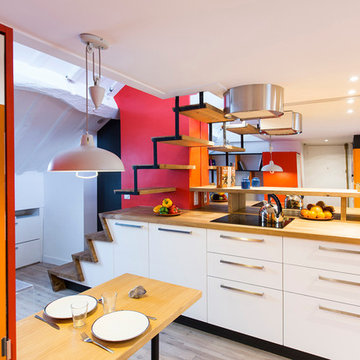
Daisy RAILLET
パリにある中くらいなモダンスタイルのおしゃれなキッチン (シングルシンク、インセット扉のキャビネット、ステンレスキャビネット、木材カウンター、ベージュキッチンパネル、木材のキッチンパネル、シルバーの調理設備、濃色無垢フローリング、ベージュの床) の写真
パリにある中くらいなモダンスタイルのおしゃれなキッチン (シングルシンク、インセット扉のキャビネット、ステンレスキャビネット、木材カウンター、ベージュキッチンパネル、木材のキッチンパネル、シルバーの調理設備、濃色無垢フローリング、ベージュの床) の写真
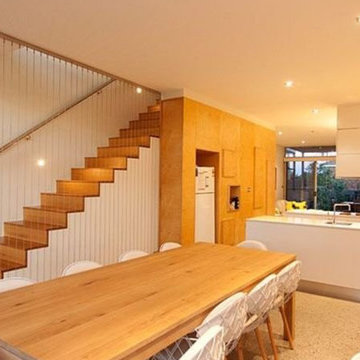
Marquese and Partners creation
他の地域にあるお手頃価格の中くらいな北欧スタイルのおしゃれなキッチン (シングルシンク、白いキャビネット、シルバーの調理設備、コンクリートの床) の写真
他の地域にあるお手頃価格の中くらいな北欧スタイルのおしゃれなキッチン (シングルシンク、白いキャビネット、シルバーの調理設備、コンクリートの床) の写真
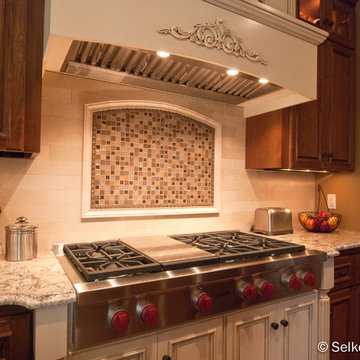
48" Wolf cooktop in hand glazed painted cabinet and hood.
ミルウォーキーにある高級な広いトラディショナルスタイルのおしゃれなキッチン (アンダーカウンターシンク、レイズドパネル扉のキャビネット、濃色木目調キャビネット、御影石カウンター、ベージュキッチンパネル、石タイルのキッチンパネル、シルバーの調理設備、無垢フローリング) の写真
ミルウォーキーにある高級な広いトラディショナルスタイルのおしゃれなキッチン (アンダーカウンターシンク、レイズドパネル扉のキャビネット、濃色木目調キャビネット、御影石カウンター、ベージュキッチンパネル、石タイルのキッチンパネル、シルバーの調理設備、無垢フローリング) の写真
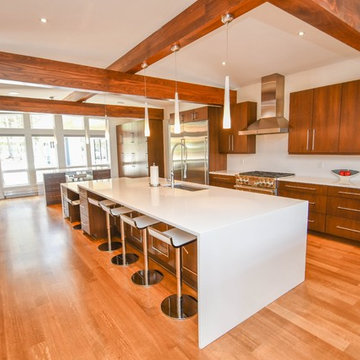
Photography by Rathbun photography LLC
ミルウォーキーにある高級な広いコンテンポラリースタイルのおしゃれなキッチン (中間色木目調キャビネット、クオーツストーンカウンター、白いキッチンパネル、シルバーの調理設備、無垢フローリング、白いキッチンカウンター、アンダーカウンターシンク、フラットパネル扉のキャビネット、石スラブのキッチンパネル) の写真
ミルウォーキーにある高級な広いコンテンポラリースタイルのおしゃれなキッチン (中間色木目調キャビネット、クオーツストーンカウンター、白いキッチンパネル、シルバーの調理設備、無垢フローリング、白いキッチンカウンター、アンダーカウンターシンク、フラットパネル扉のキャビネット、石スラブのキッチンパネル) の写真
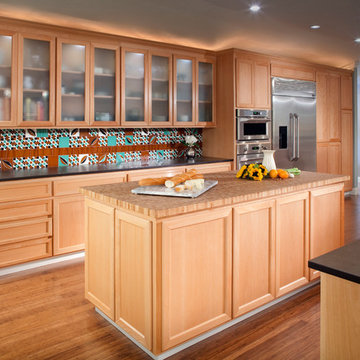
Chipper Hatter Photography
サンフランシスコにある中くらいなトラディショナルスタイルのおしゃれなキッチン (落し込みパネル扉のキャビネット、淡色木目調キャビネット、人工大理石カウンター、マルチカラーのキッチンパネル、モザイクタイルのキッチンパネル、シルバーの調理設備、無垢フローリング) の写真
サンフランシスコにある中くらいなトラディショナルスタイルのおしゃれなキッチン (落し込みパネル扉のキャビネット、淡色木目調キャビネット、人工大理石カウンター、マルチカラーのキッチンパネル、モザイクタイルのキッチンパネル、シルバーの調理設備、無垢フローリング) の写真
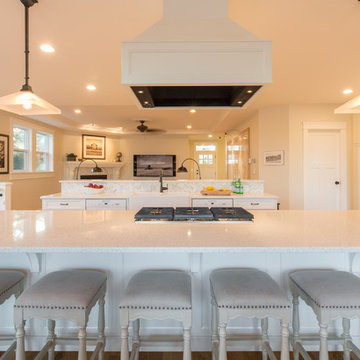
This beautiful heritage renovated home hosts 2 spectacular islands. This kitchen hosts a 'center stage' gas range which has a quiet high efficiency range fan to avoid noise-distraction. The islands provide large food preparation areas which easily accommodates day to day family life, multiple cooks, and large groups. These islands have an abundance of storage behind invisible touch-latch doors. One island hosts two dish washers and a clever raised counter to hide any kitchen mess from people walking in the front door. This kitchen also incorporates a double wall oven in white, a bar fridge, and a tucked away pantry.
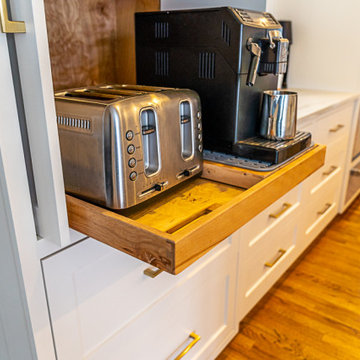
デンバーにある高級な中くらいなおしゃれなキッチン (シェーカースタイル扉のキャビネット、ベージュのキャビネット、珪岩カウンター、シルバーの調理設備、無垢フローリング、白いキッチンカウンター) の写真
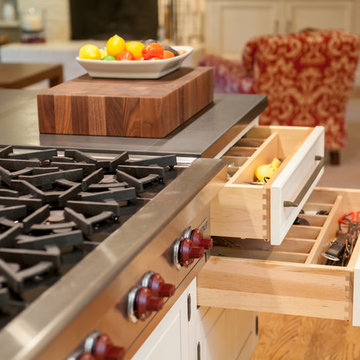
This timeless, traditional kitchen served as the original ‘showroom’ for Jarrett Design. As many small businesses start in the homes of their owners, Jarrett Design did, too. Home studios have their challenges, as one can imagine. In this case, the ‘showroom’ had to serve as inspiration for clients while also meeting the needs of the owner’s bustling family of nine!
Cooking and baking together were an integral part of family life, so the kitchen was designed accordingly. The opening between the family room and kitchen was expanded to unite the spaces and to bring the fireplace into view from the kitchen. A galley plan emerged featuring a 36” all refrigerator, a 48” pro range top, an advantium microwave, a roomy sink with a dishwasher under an enlarged window . A tall pull out for spices, oils, and vinegars along with roll out shelves and lots of cutlery dividers provides ample organization for items used most frequently. A wall was removed between the children’s study and the kitchen to make way for the large cooking island with seating and a second prep island with a sink, dishwasher and wine refrigerator. A wall with double ovens, coffee center with a beverage refrigerator below and a 30” freezer column rounds out the appliance list. Large, hand painted armoire-style pantries and a message center flank a rustic cherry hutch for glassware and pottery. A freestanding bookshelf houses the extensive cookbook collection. Pretty lighting and an array of different hardware pieces add the finishing touches.
Fun fact, these photos were taken in 2017. The kitchen was designed and installed over ten years prior! Proof that smart design, classic selections and quality custom cabinetry truly do stand the test of time even in the hardest working kitchens.
Matthew Villano Photography
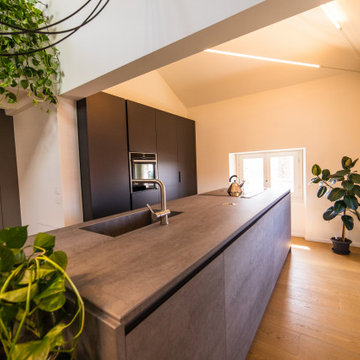
他の地域にある高級な広いコンテンポラリースタイルのおしゃれなキッチン (一体型シンク、インセット扉のキャビネット、グレーのキャビネット、人工大理石カウンター、黒い調理設備、塗装フローリング、茶色い床、グレーのキッチンカウンター) の写真
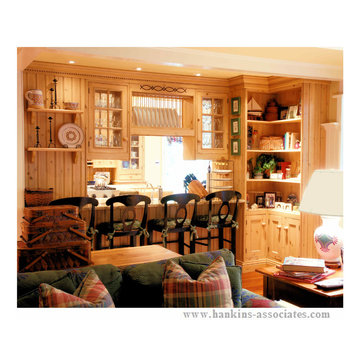
Olde World English pine kitchen with waxed pine cupboards around the perimeter in the main kitchen area with a green (distressed) painted island. This is a view from the family room back into the kitchen.
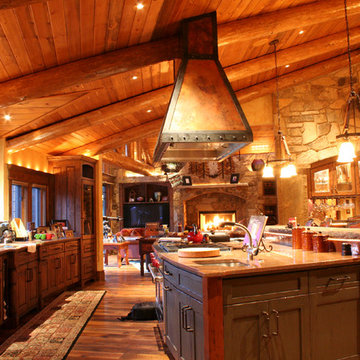
デンバーにあるラグジュアリーな巨大なラスティックスタイルのおしゃれなキッチン (アンダーカウンターシンク、シェーカースタイル扉のキャビネット、ヴィンテージ仕上げキャビネット、御影石カウンター、石スラブのキッチンパネル、シルバーの調理設備、無垢フローリング) の写真
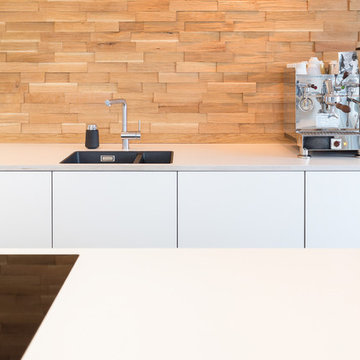
Die Arbeitsplatten sind über eine Gehrung mit den seitlichen Stellseiten verbunden - ein hochwertiges und besonders schönes Detail vom Schreiner.
シュトゥットガルトにあるお手頃価格の中くらいなモダンスタイルのおしゃれなキッチン (ダブルシンク、フラットパネル扉のキャビネット、白いキャビネット、ラミネートカウンター、茶色いキッチンパネル、木材のキッチンパネル、黒い調理設備、スレートの床、黒い床、白いキッチンカウンター) の写真
シュトゥットガルトにあるお手頃価格の中くらいなモダンスタイルのおしゃれなキッチン (ダブルシンク、フラットパネル扉のキャビネット、白いキャビネット、ラミネートカウンター、茶色いキッチンパネル、木材のキッチンパネル、黒い調理設備、スレートの床、黒い床、白いキッチンカウンター) の写真
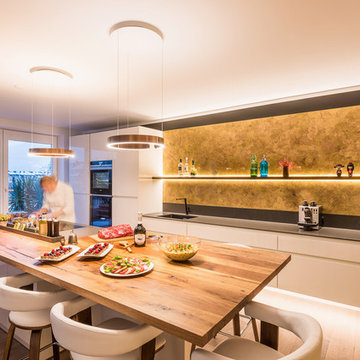
他の地域にある中くらいなコンテンポラリースタイルのおしゃれなキッチン (一体型シンク、フラットパネル扉のキャビネット、白いキャビネット、黄色いキッチンパネル、黒い調理設備、無垢フローリング、茶色い床、グレーのキッチンカウンター) の写真
オレンジのキッチンの写真
1