ブラウンのL型キッチン (一体型シンク) の写真

See https://blackandmilk.co.uk/interior-design-portfolio/ for more details.

Антон Соколов
モスクワにあるお手頃価格の中くらいなトランジショナルスタイルのおしゃれなキッチン (一体型シンク、落し込みパネル扉のキャビネット、ターコイズのキャビネット、人工大理石カウンター、白いキッチンパネル、サブウェイタイルのキッチンパネル、白い調理設備、ラミネートの床、アイランドなし、茶色い床、白いキッチンカウンター) の写真
モスクワにあるお手頃価格の中くらいなトランジショナルスタイルのおしゃれなキッチン (一体型シンク、落し込みパネル扉のキャビネット、ターコイズのキャビネット、人工大理石カウンター、白いキッチンパネル、サブウェイタイルのキッチンパネル、白い調理設備、ラミネートの床、アイランドなし、茶色い床、白いキッチンカウンター) の写真

Douglas Gibb
エディンバラにある中くらいなトラディショナルスタイルのおしゃれなキッチン (一体型シンク、インセット扉のキャビネット、無垢フローリング、大理石カウンター、グレーのキャビネット) の写真
エディンバラにある中くらいなトラディショナルスタイルのおしゃれなキッチン (一体型シンク、インセット扉のキャビネット、無垢フローリング、大理石カウンター、グレーのキャビネット) の写真
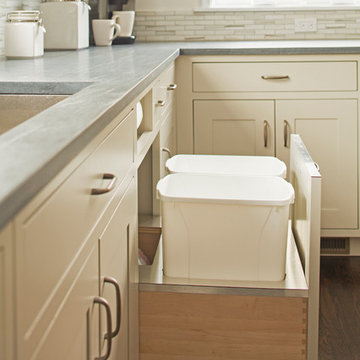
A spacious Tudor Revival in Lower Westchester was revamped with an open floor plan and large kitchen with breakfast area and counter seating. The leafy view on the range wall was preserved with a series of large leaded glass windows by LePage. Wire brushed quarter sawn oak cabinetry in custom stain lends the space warmth and old world character. Kitchen design and custom cabinetry by Studio Dearborn. Architect Ned Stoll, Stoll and Stoll. Pietra Cardosa limestone counters by Rye Marble and Stone. Appliances by Wolf and Subzero; range hood by Best. Cabinetry color: Benjamin Moore Brushed Aluminum. Hardware by Schaub & Company. Stools by Arteriors Home. Shell chairs with dowel base, Modernica. Photography Neil Landino.

パリにある広いコンテンポラリースタイルのおしゃれなキッチン (一体型シンク、フラットパネル扉のキャビネット、淡色木目調キャビネット、大理石カウンター、ベージュキッチンパネル、大理石のキッチンパネル、パネルと同色の調理設備、淡色無垢フローリング、ベージュの床、ベージュのキッチンカウンター) の写真

This beautiful Berkshire farmhouse was built by 377 Builders and architect Clark and Green Architecture. Photographed by © Lisa Vollmer in 2019.
ボストンにある広いカントリー風のおしゃれなキッチン (無垢フローリング、一体型シンク、シェーカースタイル扉のキャビネット、中間色木目調キャビネット、パネルと同色の調理設備、ベージュの床、グレーのキッチンカウンター、表し梁) の写真
ボストンにある広いカントリー風のおしゃれなキッチン (無垢フローリング、一体型シンク、シェーカースタイル扉のキャビネット、中間色木目調キャビネット、パネルと同色の調理設備、ベージュの床、グレーのキッチンカウンター、表し梁) の写真

This 6,500-square-foot one-story vacation home overlooks a golf course with the San Jacinto mountain range beyond. The house has a light-colored material palette—limestone floors, bleached teak ceilings—and ample access to outdoor living areas.
Builder: Bradshaw Construction
Architect: Marmol Radziner
Interior Design: Sophie Harvey
Landscape: Madderlake Designs
Photography: Roger Davies

Free ebook, Creating the Ideal Kitchen. DOWNLOAD NOW
Collaborations are typically so fruitful and this one was no different. The homeowners started by hiring an architect to develop a vision and plan for transforming their very traditional brick home into a contemporary family home full of modern updates. The Kitchen Studio of Glen Ellyn was hired to provide kitchen design expertise and to bring the vision to life.
The bamboo cabinetry and white Ceasarstone countertops provide contrast that pops while the white oak floors and limestone tile bring warmth to the space. A large island houses a Galley Sink which provides a multi-functional work surface fantastic for summer entertaining. And speaking of summer entertaining, a new Nana Wall system — a large glass wall system that creates a large exterior opening and can literally be opened and closed with one finger – brings the outdoor in and creates a very unique flavor to the space.
Matching bamboo cabinetry and panels were also installed in the adjoining family room, along with aluminum doors with frosted glass and a repeat of the limestone at the newly designed fireplace.
Designed by: Susan Klimala, CKD, CBD
Photography by: Carlos Vergara
For more information on kitchen and bath design ideas go to: www.kitchenstudio-ge.com

vertical storage for large baking trays, cutting boards and muffin tins. All in walnut.
Classic white kitchen designed and built by Jewett Farms + Co. Functional for family life with a design that will stand the test of time. White cabinetry, soapstone perimeter counters and marble island top. Hand scraped walnut floors. Walnut drawer interiors and walnut trim on the range hood. Many interior details, check out the rest of the project photos to see them all.

パリにある高級な中くらいなコンテンポラリースタイルのおしゃれなキッチン (一体型シンク、淡色木目調キャビネット、白いキッチンパネル、ベージュの床、インセット扉のキャビネット、珪岩カウンター、クオーツストーンのキッチンパネル、パネルと同色の調理設備、セラミックタイルの床、アイランドなし、白いキッチンカウンター) の写真
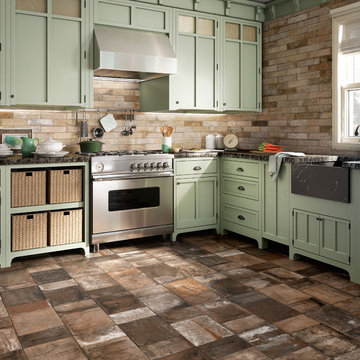
Photo Credit by: Sant'Agostino Ceramiche
Terre Nuove draws inspiration from the centuries-old technique of handmade cotto. Designed for floors and wall coverings, Terre Nuove tiles creates a new modern aesthetic vision of classic “cotto”.
Tileshop
1005 Harrison Street
Berkeley, CA 94710
Other Locations: San Jose and Van Nuys (Los Angeles)
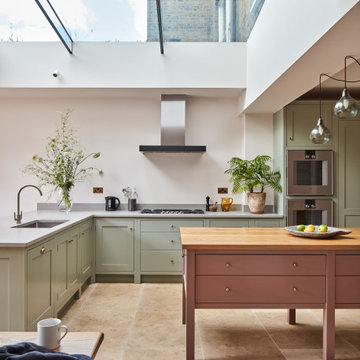
The kitchen was all designed to be integrated to the garden. The client made great emphasis to have the sink facing the garden so an L shaped kitchen was designed which also serves as kitchen bar. An enormous rooflight brings lots of light into the space.

Edmondson Remodel Dining/Kitchen - After
Photography: Vaughan Creative Media
ダラスにある高級なコンテンポラリースタイルのおしゃれなキッチン (シルバーの調理設備、ボーダータイルのキッチンパネル、ベージュキッチンパネル、中間色木目調キャビネット、フラットパネル扉のキャビネット、一体型シンク、珪岩カウンター) の写真
ダラスにある高級なコンテンポラリースタイルのおしゃれなキッチン (シルバーの調理設備、ボーダータイルのキッチンパネル、ベージュキッチンパネル、中間色木目調キャビネット、フラットパネル扉のキャビネット、一体型シンク、珪岩カウンター) の写真
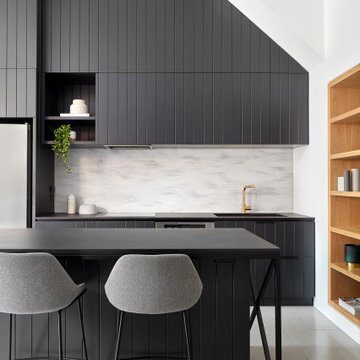
メルボルンにある広いコンテンポラリースタイルのおしゃれなキッチン (一体型シンク、黒いキャビネット、グレーのキッチンパネル、シルバーの調理設備、グレーの床、黒いキッチンカウンター、フラットパネル扉のキャビネット) の写真
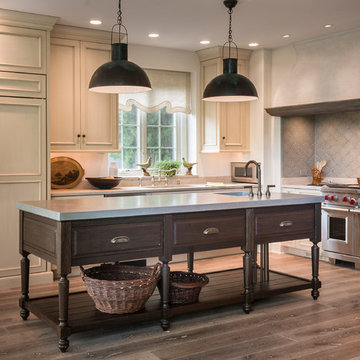
This kitchen is truly one of a kind! The hand-formed hood and rustic table island are anchor statements in this unique and tastefully designed kitchen - which completely reflect the style of this young suburban family. The homeowner, a confessed Francophile, takes her love of all things French to another level. The combination of colors and textures provides a restful and beautiful environment, and brings to mind long walks in Provence surrounded by a flurry of lavender.
Project specs: Premier Custom-Built cabinets, antique white perimeter cabinets, island is fumed oak with a brushed texture. Island Countertop is hammered zinc with an integrated zinc sink. Rocky Mountain faucet, Ann Sacks tile. Wide plank oak floor by Apex Wood Floors. Perimeter countertops are limestone. Sub Zero 48” built in refrigerator and Wolf 48” range. Plumbing supply and waste pipes are sleeved with bronze pipes to match Rocky Mountain faucet finish. Hammered Zinc counter top and sink.
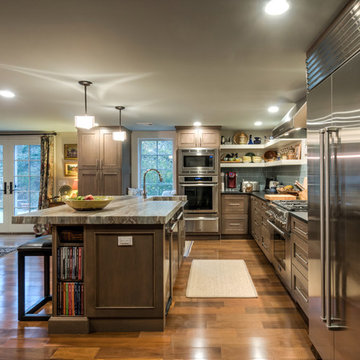
This storm grey kitchen on Cape Cod was designed by Gail of White Wood Kitchens. The cabinets are all plywood with soft close hinges made by UltraCraft Cabinetry. The doors are a Lauderdale style constructed from Red Birch with a Storm Grey stained finish. The island countertop is a Fantasy Brown granite while the perimeter of the kitchen is an Absolute Black Leathered. The wet bar has a Thunder Grey Silestone countertop. The island features shelves for cookbooks and there are many unique storage features in the kitchen and the wet bar to optimize the space and functionality of the kitchen. Builder: Barnes Custom Builders
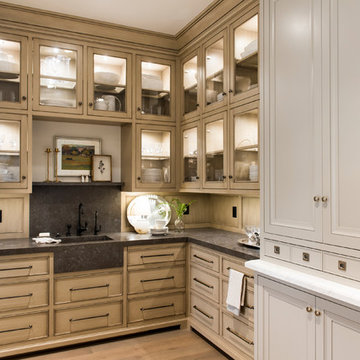
ソルトレイクシティにあるトラディショナルスタイルのおしゃれなキッチン (一体型シンク、落し込みパネル扉のキャビネット、ヴィンテージ仕上げキャビネット、グレーのキッチンパネル、淡色無垢フローリング、ベージュの床) の写真
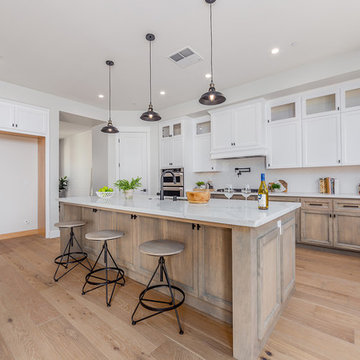
サクラメントにある高級な中くらいなカントリー風のおしゃれなキッチン (一体型シンク、フラットパネル扉のキャビネット、中間色木目調キャビネット、セラミックタイルのキッチンパネル、シルバーの調理設備、淡色無垢フローリング、ベージュの床) の写真
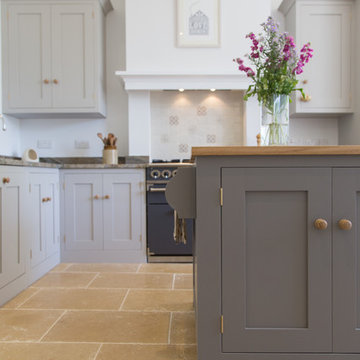
Shaker style kitchen with oak base cabinets painted in Farrow & Ball Purbeck Stone and island painted in Farrow & Ball Mole's Breath. The island worktop is Australian Juparana Sandstone while the base cabinets have an oak worktop. The natural stone flooring adds warmth to this kitchen.

Green and white retro kitchen with brick wall.
ワシントンD.C.にある中くらいなエクレクティックスタイルのおしゃれなキッチン (一体型シンク、フラットパネル扉のキャビネット、白いキャビネット、人工大理石カウンター、茶色いキッチンパネル、レンガのキッチンパネル、カラー調理設備、無垢フローリング、茶色い床、アイランドなし) の写真
ワシントンD.C.にある中くらいなエクレクティックスタイルのおしゃれなキッチン (一体型シンク、フラットパネル扉のキャビネット、白いキャビネット、人工大理石カウンター、茶色いキッチンパネル、レンガのキッチンパネル、カラー調理設備、無垢フローリング、茶色い床、アイランドなし) の写真
ブラウンのL型キッチン (一体型シンク) の写真
1